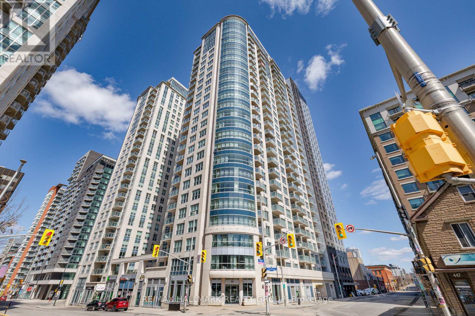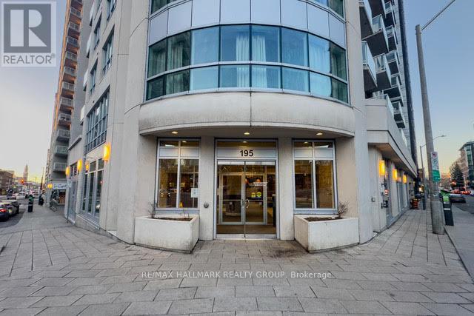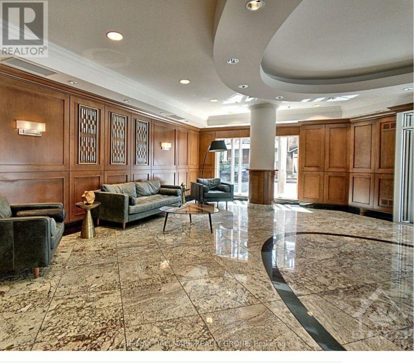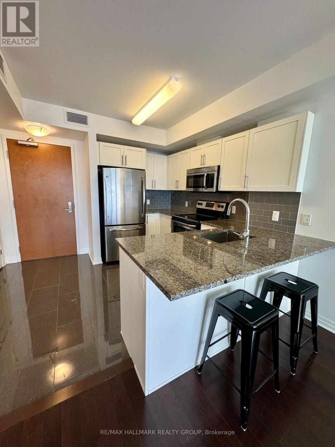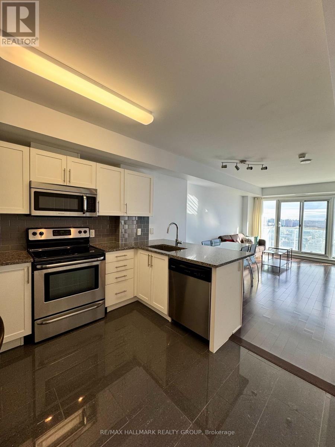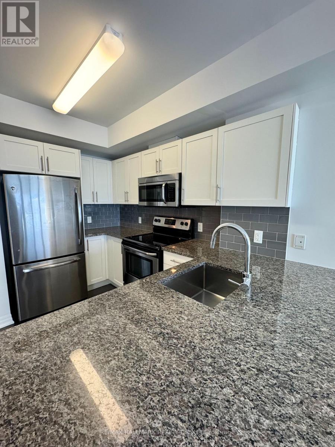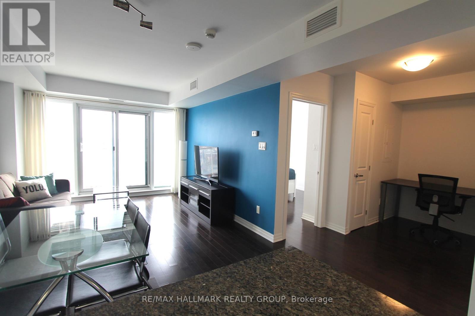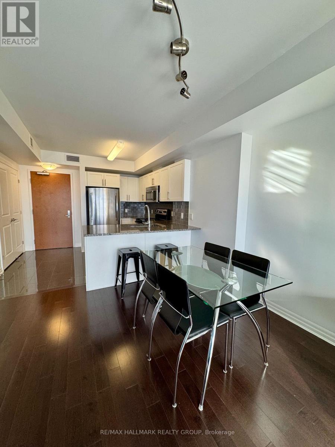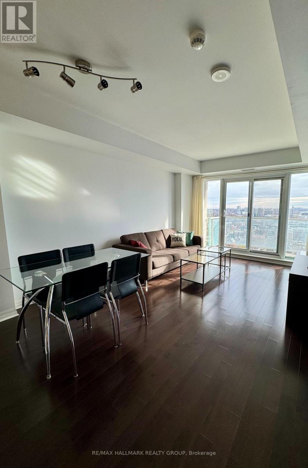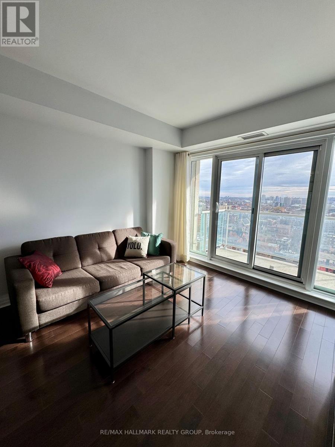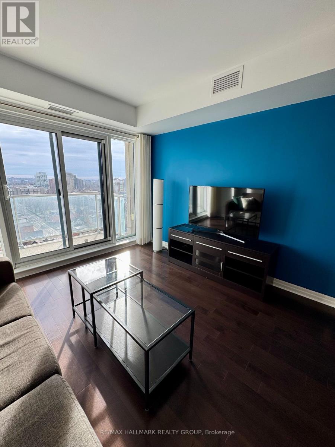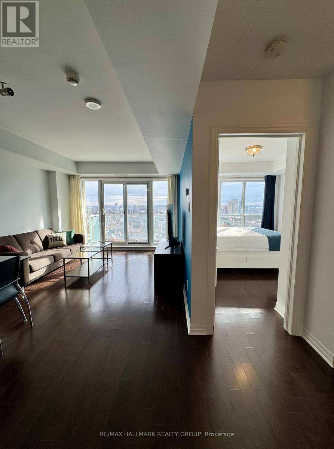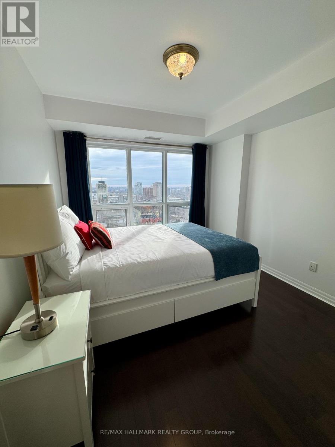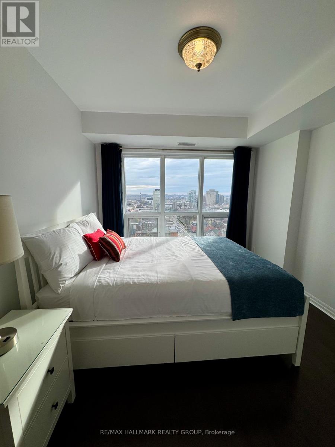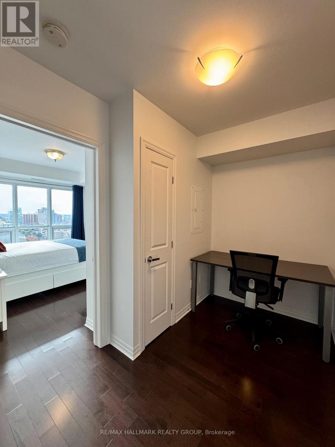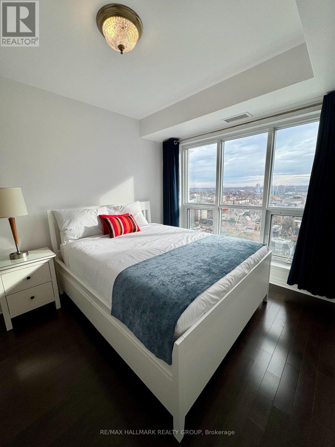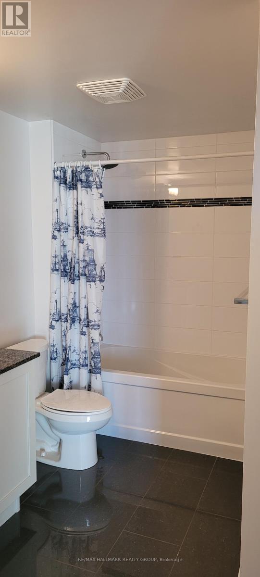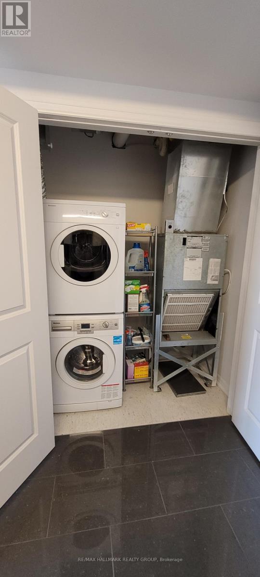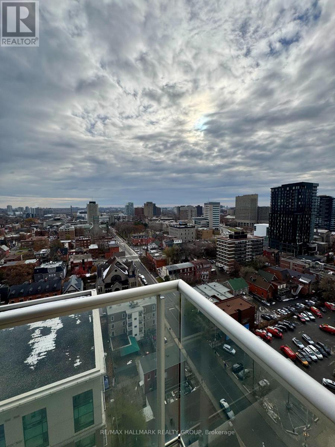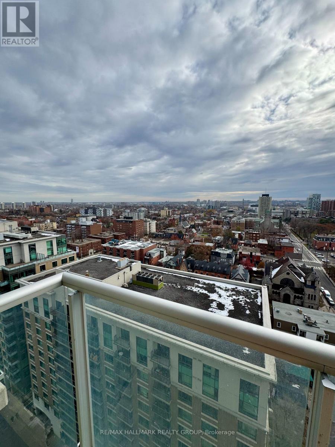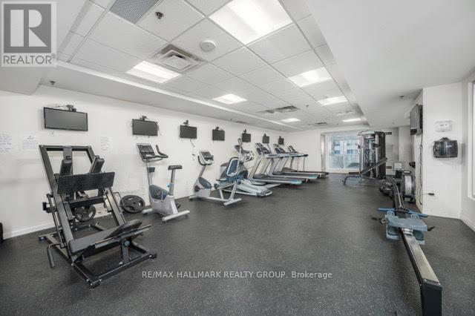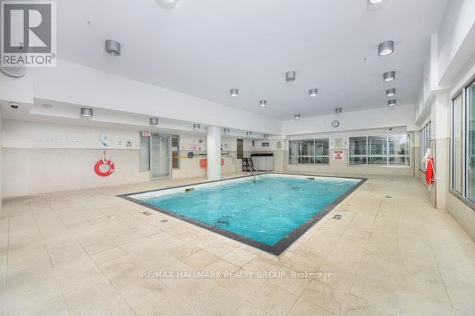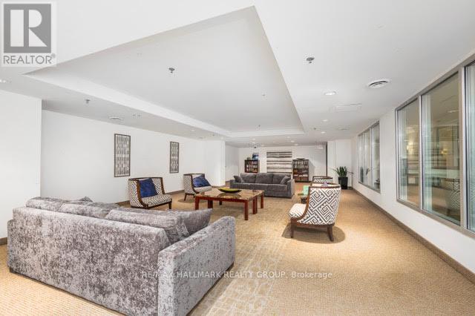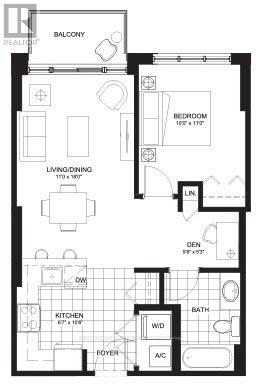2003 - 195 Besserer Street Ottawa, Ontario K1N 0B6
$2,350 Monthly
Welcome home! Experience the best of city living in this FULLY FURNISHED one bedroom + den condo on the 20th floor boasting breathtaking cityscape views. Offering a bright, open-concept layout, hardwood floors, and a modern kitchen with stainless steel appliances - you really can have it all here! The spacious bedroom features ample closet space and floor to ceiling windows letting the sunshine pour in. Plus, the versatile den is ideal for a home office or creative space, while in-unit laundry is the cherry on top with added everyday convenience! Enjoy your morning coffee or favourite book overlooking our beautiful Capital city from the comfort of your private balcony. What else could you need! Step outside your door and enjoy the heartbeat of downtown Ottawa from public transit, shopping at Rideau Centre, and dining, to grocery stores and nightlife, everything you need is just steps away! Residents have access to premium, private amenities, including an indoor pool, sauna, gym, and concierge service. The unit also comes with one storage locker and secure, underground parking space. A rare downtown gem not to be missed! Come fall in love today. (id:61210)
Property Details
| MLS® Number | X12579262 |
| Property Type | Single Family |
| Community Name | 4003 - Sandy Hill |
| Amenities Near By | Public Transit, Park |
| Community Features | Pets Allowed With Restrictions |
| Features | Elevator, Balcony, Carpet Free, In Suite Laundry |
| Parking Space Total | 1 |
| View Type | City View |
Building
| Bathroom Total | 1 |
| Bedrooms Above Ground | 1 |
| Bedrooms Total | 1 |
| Amenities | Security/concierge, Exercise Centre, Party Room, Storage - Locker |
| Appliances | Garage Door Opener Remote(s), Dishwasher, Dryer, Hood Fan, Stove, Washer, Refrigerator |
| Basement Type | None |
| Cooling Type | Central Air Conditioning |
| Exterior Finish | Concrete |
| Fire Protection | Controlled Entry |
| Heating Fuel | Natural Gas |
| Heating Type | Forced Air |
| Size Interior | 600 - 699 Ft2 |
| Type | Apartment |
Parking
| Underground | |
| Garage |
Land
| Acreage | No |
| Land Amenities | Public Transit, Park |
Rooms
| Level | Type | Length | Width | Dimensions |
|---|---|---|---|---|
| Main Level | Living Room | 5.48 m | 3.35 m | 5.48 m x 3.35 m |
| Main Level | Kitchen | 3.2 m | 2 m | 3.2 m x 2 m |
| Main Level | Bedroom | 3.35 m | 3.04 m | 3.35 m x 3.04 m |
| Main Level | Den | 2.94 m | 1.6 m | 2.94 m x 1.6 m |
https://www.realtor.ca/real-estate/29139565/2003-195-besserer-street-ottawa-4003-sandy-hill
Contact Us
Contact us for more information

Kim Tran
Salesperson
www.teamtran.ca/
610 Bronson Avenue
Ottawa, Ontario K1S 4E6
(613) 236-5959
(613) 236-1515
www.hallmarkottawa.com/

