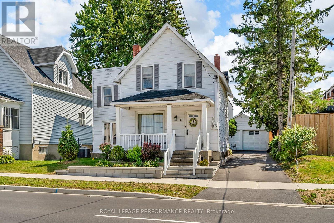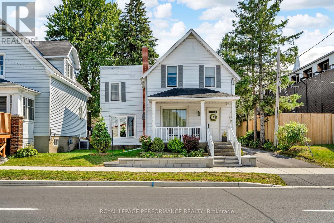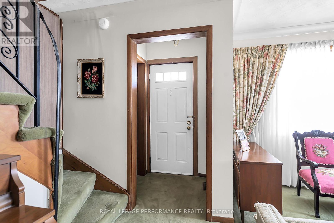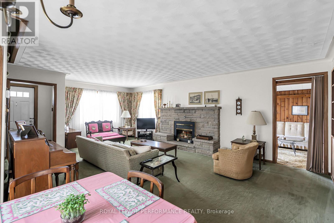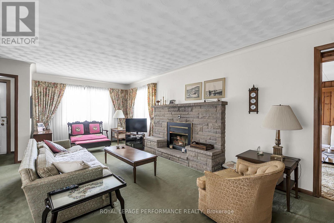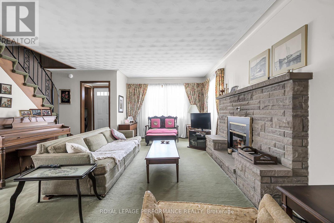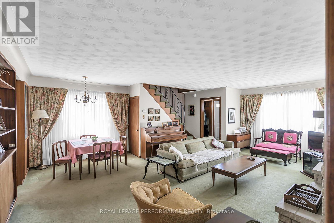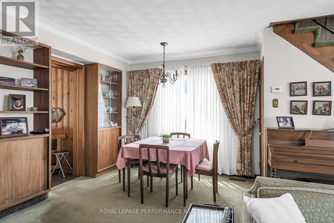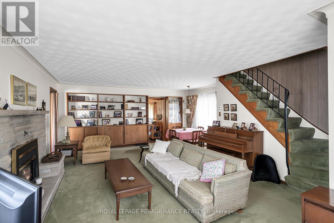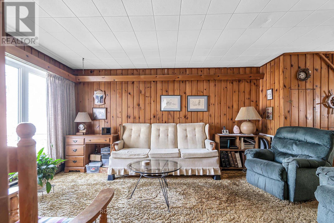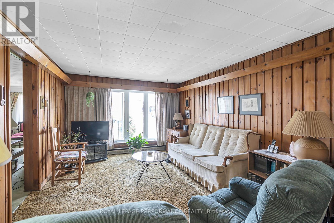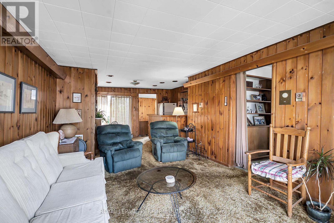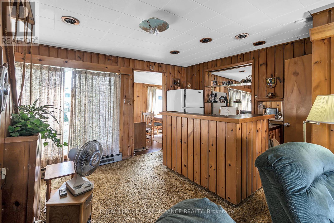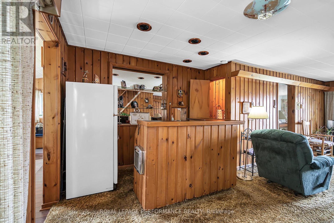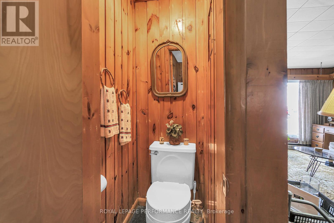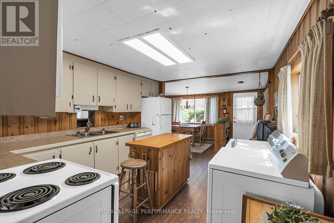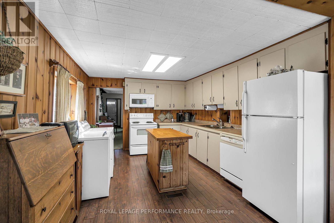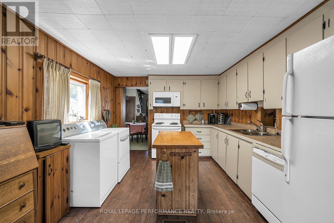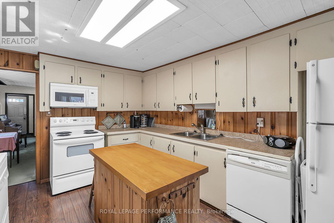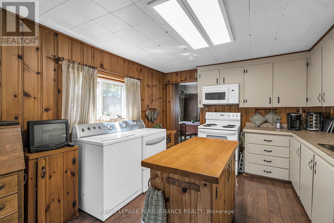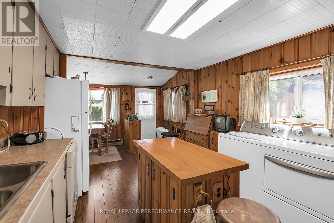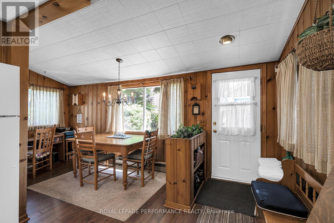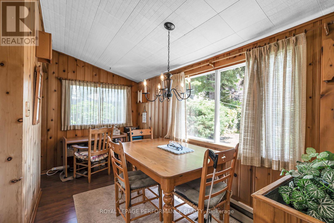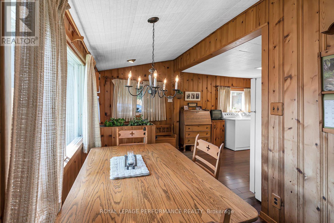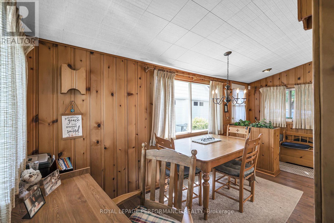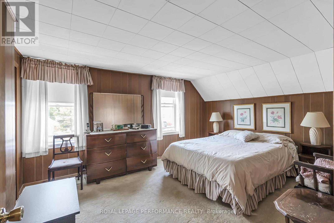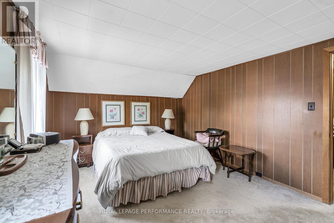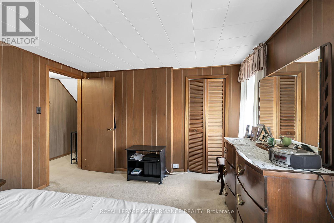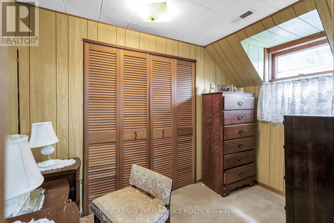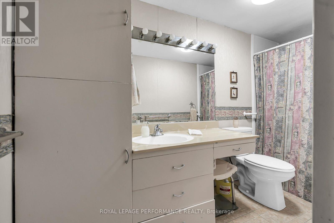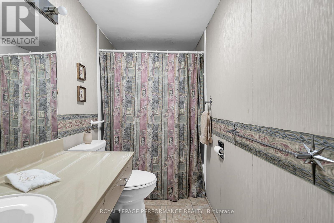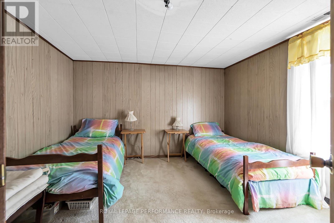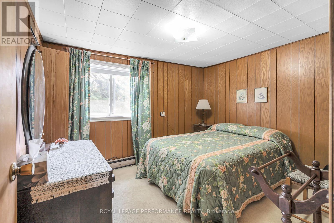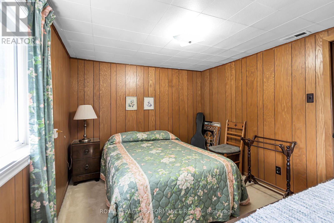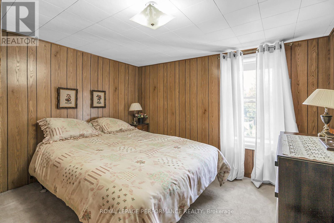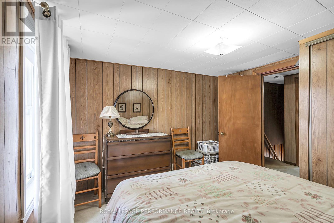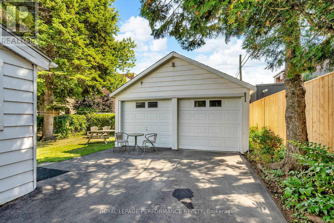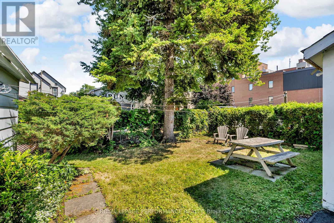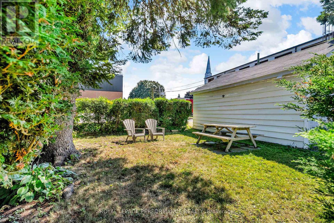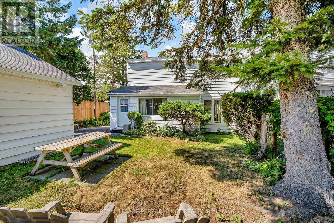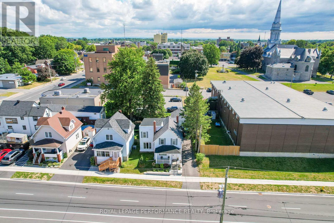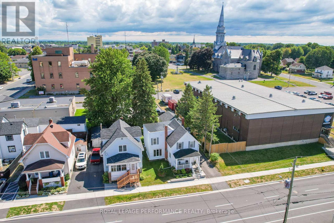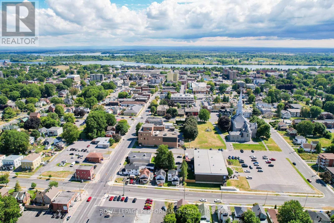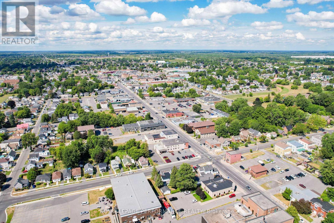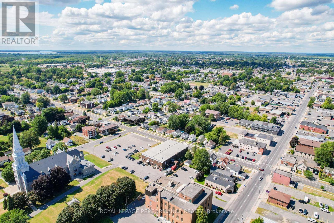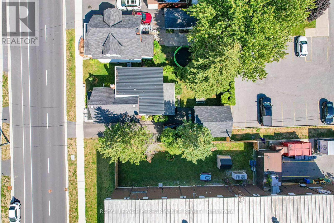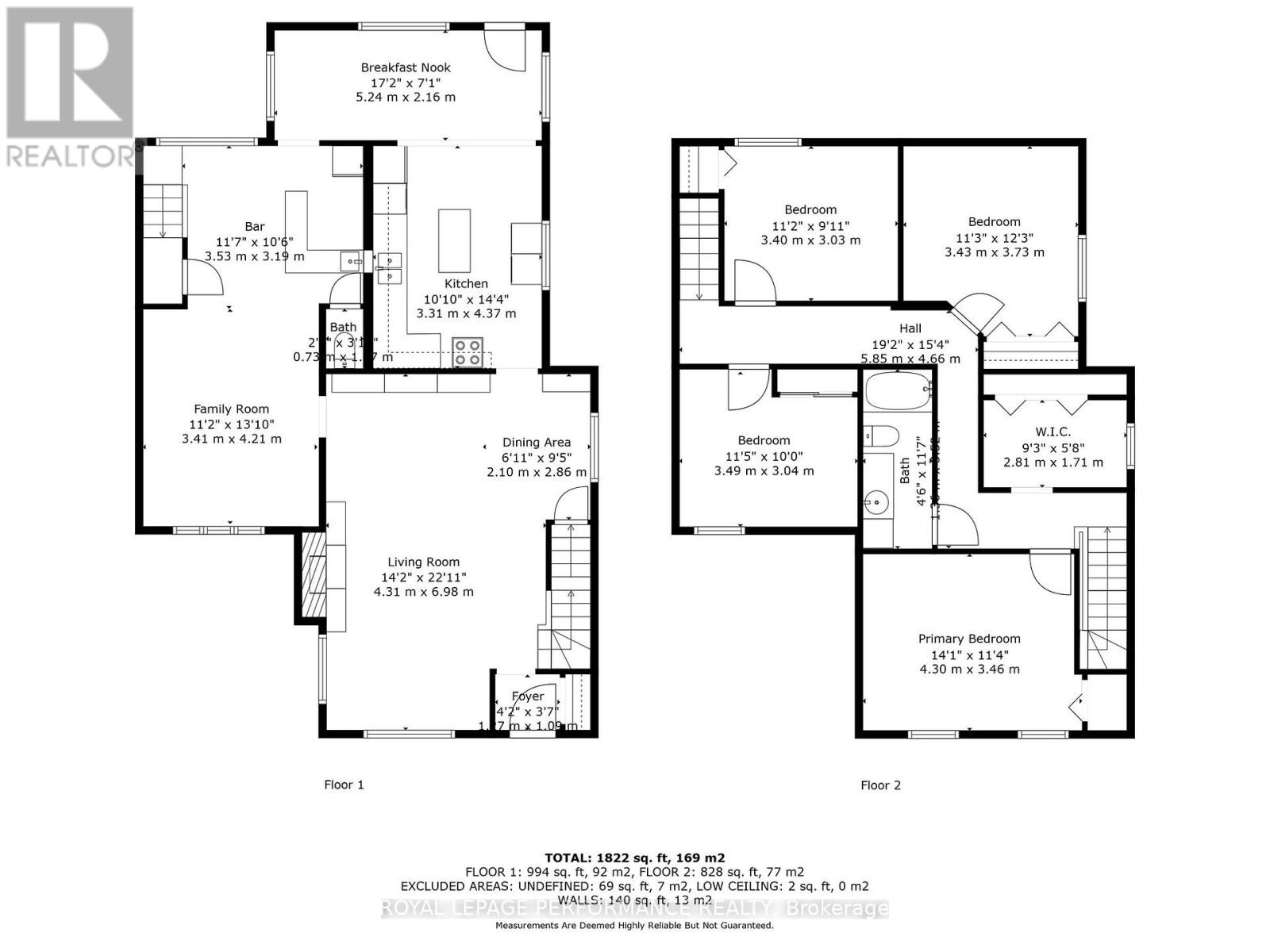20 Fifth Street W Cornwall, Ontario K6J 2T4
$328,000
Charming 4-bedroom home and detached double garage with the convenience of urban living. Great first time buyer affordable option for the growing family. Be greeted by curb appeal and a covered front porch. Spacious living room with a fireplace surround lending to a warm atmosphere. Dining area just off of the galley style kitchen featuring plenty of cupboard space, a working island and breakfast nook. Family room offers a bonus gathering space, wet bar for entertaining and a guest bathroom. Upstairs, the four well-proportioned bedrooms offer ample space for family and guests. A 4pc bathroom with tub shower combo, and office/potential 5th bedroom. Treed backyard provides a nice shaded sitting area. Other notables: Metal roof 2021, natural gas furnace, upstairs windows approx 2014, main floor laundry, paved driveway. As per Seller direction allow 24 hour irrevocable on offers. (id:61210)
Property Details
| MLS® Number | X12359325 |
| Property Type | Single Family |
| Community Name | 717 - Cornwall |
| Amenities Near By | Place Of Worship, Public Transit, Schools |
| Parking Space Total | 4 |
| Structure | Porch |
Building
| Bathroom Total | 2 |
| Bedrooms Above Ground | 4 |
| Bedrooms Total | 4 |
| Amenities | Fireplace(s) |
| Appliances | Water Heater, Dishwasher, Dryer, Hood Fan, Microwave, Stove, Washer, Two Refrigerators |
| Basement Type | Full |
| Construction Style Attachment | Detached |
| Cooling Type | None |
| Exterior Finish | Vinyl Siding, Aluminum Siding |
| Fireplace Present | Yes |
| Fireplace Total | 1 |
| Fireplace Type | Insert |
| Foundation Type | Stone, Block |
| Half Bath Total | 1 |
| Heating Fuel | Natural Gas |
| Heating Type | Forced Air |
| Stories Total | 2 |
| Size Interior | 2,000 - 2,500 Ft2 |
| Type | House |
| Utility Water | Municipal Water |
Parking
| Detached Garage | |
| Garage |
Land
| Acreage | No |
| Land Amenities | Place Of Worship, Public Transit, Schools |
| Sewer | Sanitary Sewer |
| Size Depth | 93 Ft |
| Size Frontage | 40 Ft |
| Size Irregular | 40 X 93 Ft |
| Size Total Text | 40 X 93 Ft |
Rooms
| Level | Type | Length | Width | Dimensions |
|---|---|---|---|---|
| Second Level | Bedroom | 3.4 m | 3.03 m | 3.4 m x 3.03 m |
| Second Level | Bedroom | 3.49 m | 3.04 m | 3.49 m x 3.04 m |
| Second Level | Primary Bedroom | 4.3 m | 3.46 m | 4.3 m x 3.46 m |
| Second Level | Bedroom | 3.43 m | 3.73 m | 3.43 m x 3.73 m |
| Second Level | Other | 2.81 m | 1.71 m | 2.81 m x 1.71 m |
| Main Level | Foyer | 1.27 m | 1.09 m | 1.27 m x 1.09 m |
| Main Level | Living Room | 4.31 m | 6.98 m | 4.31 m x 6.98 m |
| Main Level | Dining Room | 2.1 m | 2.86 m | 2.1 m x 2.86 m |
| Main Level | Kitchen | 3.31 m | 4.37 m | 3.31 m x 4.37 m |
| Main Level | Family Room | 3.41 m | 4.21 m | 3.41 m x 4.21 m |
| Main Level | Eating Area | 5.24 m | 2.16 m | 5.24 m x 2.16 m |
| Main Level | Other | 3.53 m | 3.19 m | 3.53 m x 3.19 m |
https://www.realtor.ca/real-estate/28766072/20-fifth-street-w-cornwall-717-cornwall
Contact Us
Contact us for more information

Jen Blair Manley
Salesperson
jbmanley.ca/
722 Pitt Street, Unit 111
Cornwall, Ontario K6J 3R9
(613) 938-3860
(613) 933-3860

