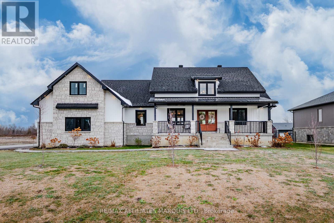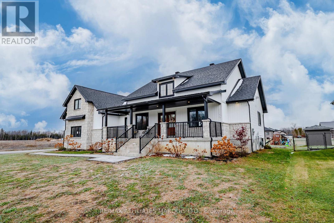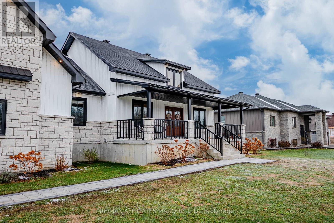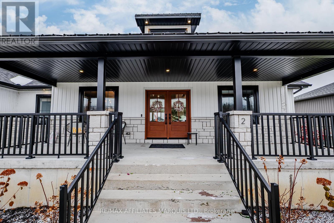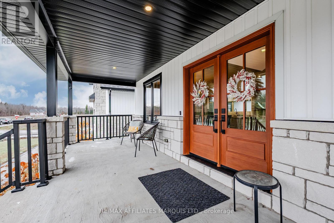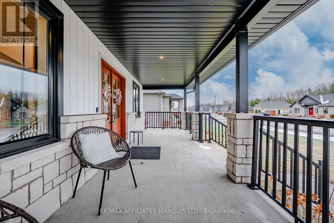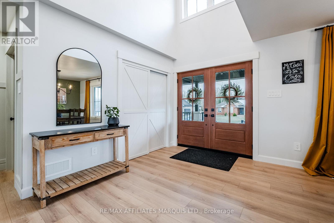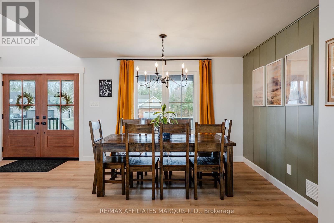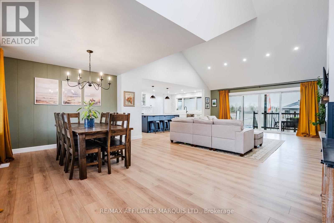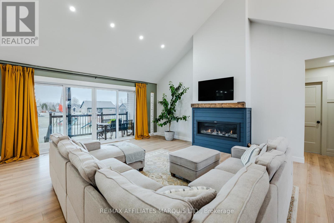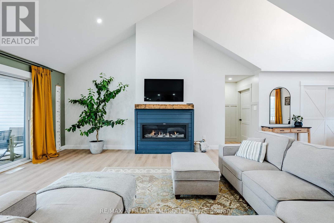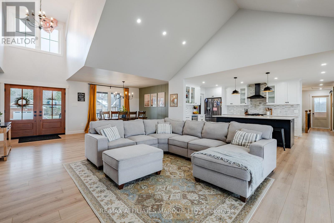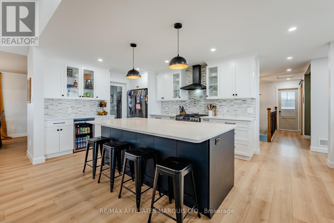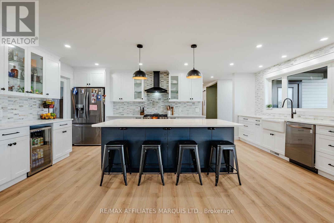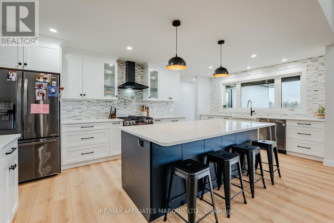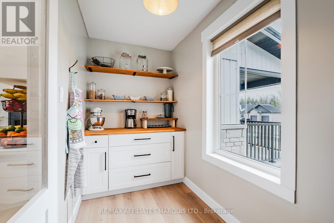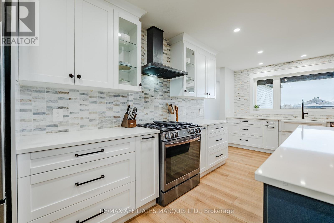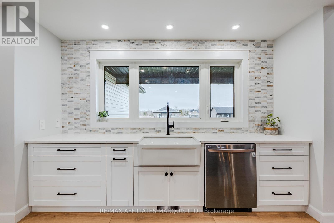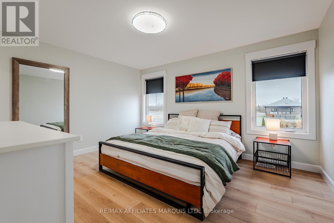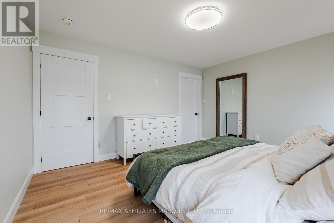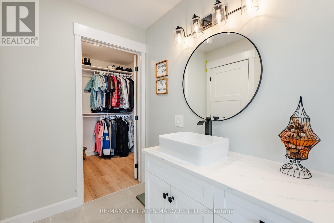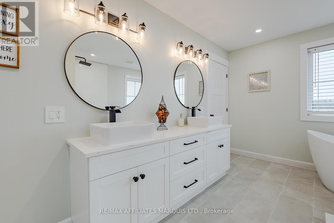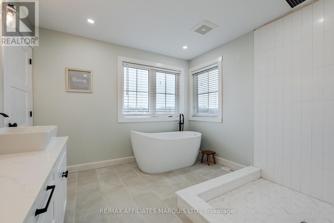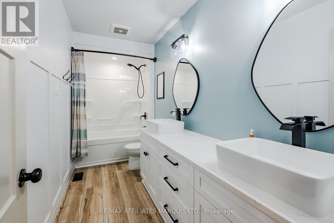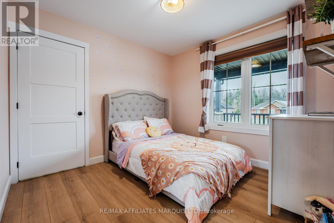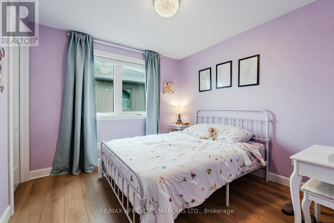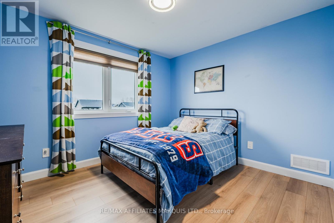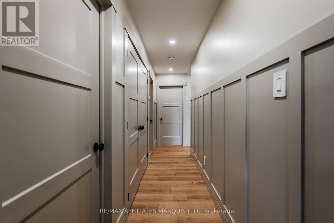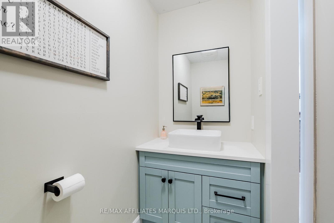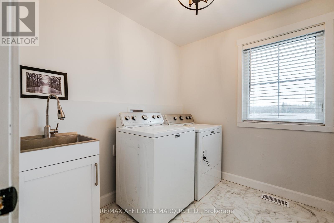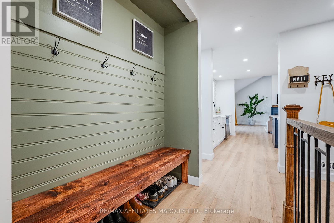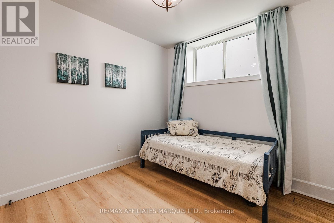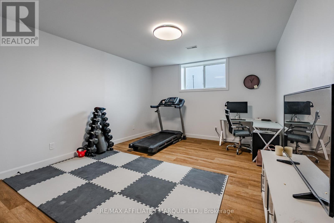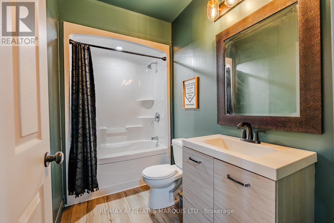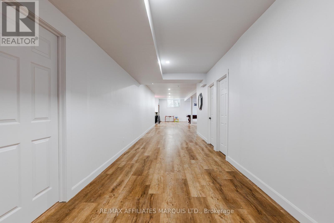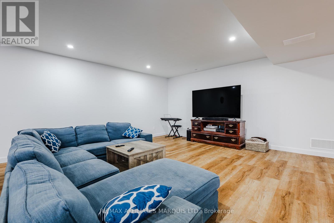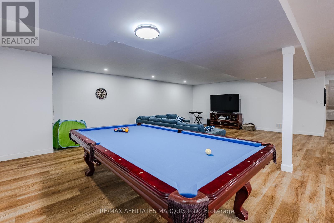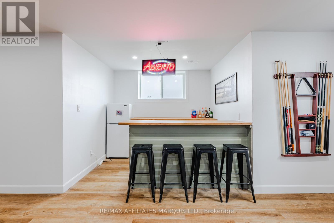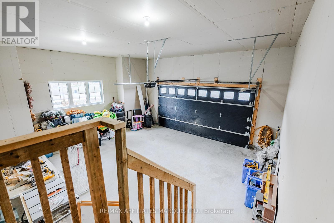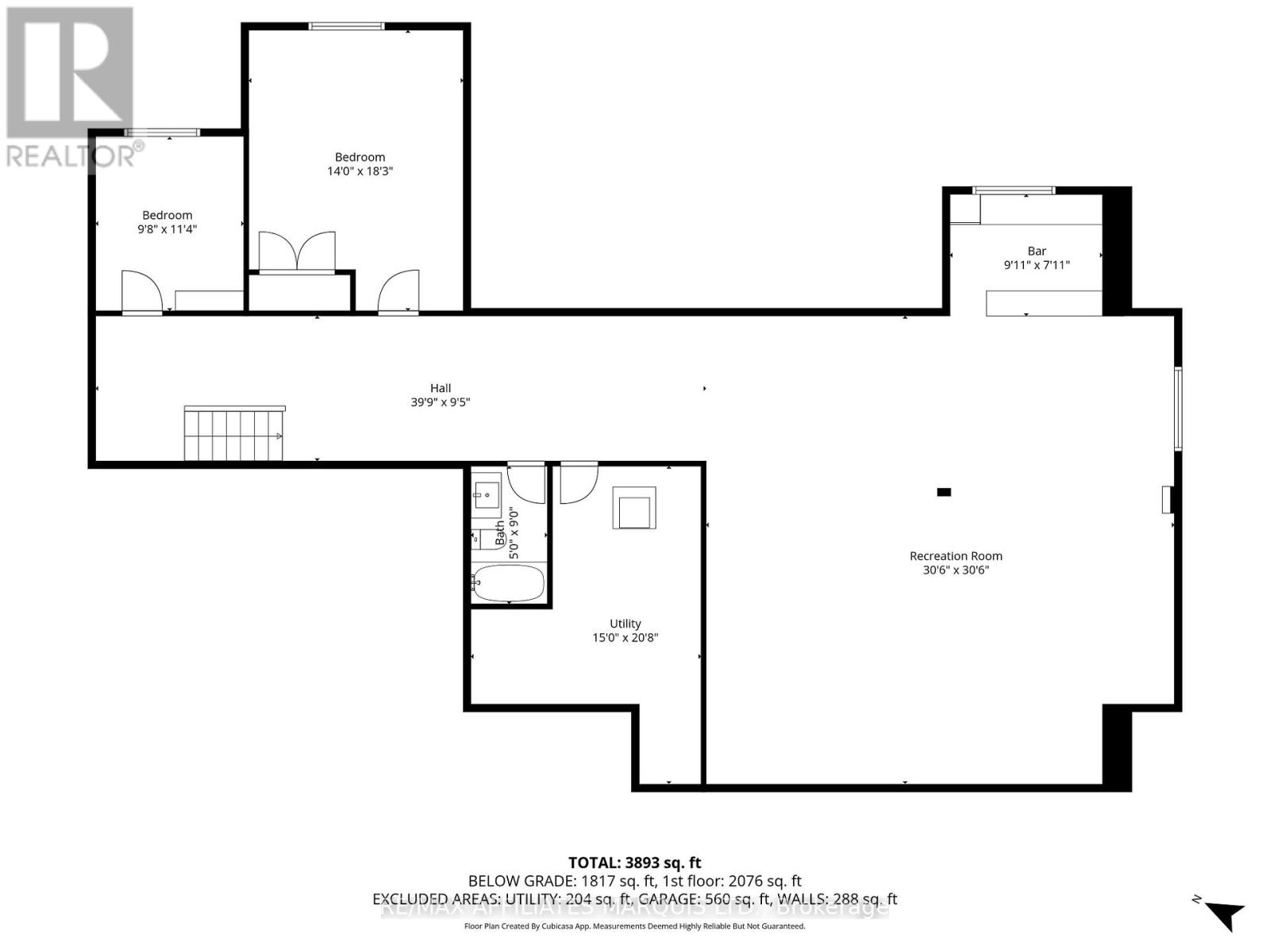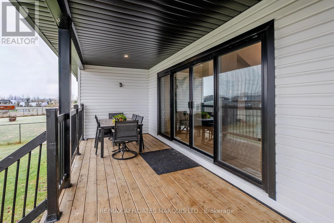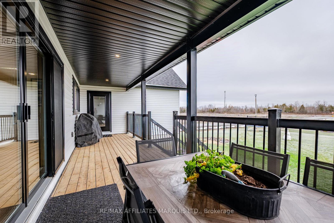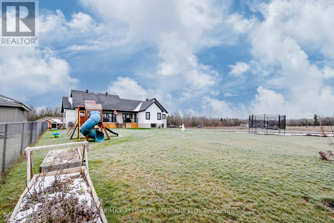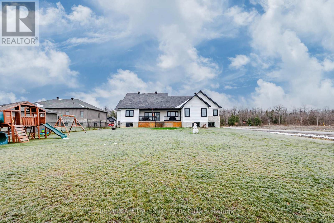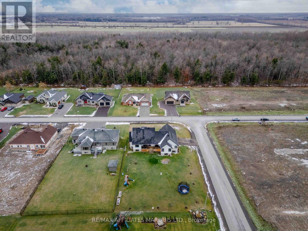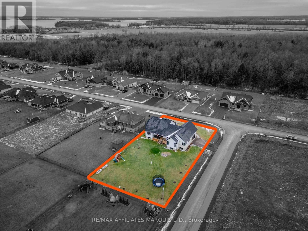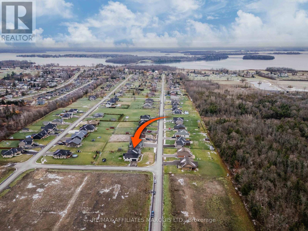2 Meadow Lane South Stormont, Ontario K0C 1R0
$1,150,000
Welcome to 2 Meadow Lane - a stunning, custom built executive bungalow offering the perfect blend of luxury, comfort, and modern design. With over 2,260 sq. ft. of beautifully designed main-floor living space, this home delivers a convenient layout and thoughtful detail throughout. Step inside to a bright and spacious open-concept layout, highlighted by soaring vaulted ceilings, a beautiful gas fireplace, and oversized windows that fill the home with natural light. The gourmet kitchen features a walk-in pantry, ample cabinetry, and a seamless flow into the dining and living areas-ideal for everyday living and entertaining.This home offers four generously sized bedrooms, including a gorgeous primary suite complete with a walk-in closet and luxurious four piece ensuite bathroom. A main-floor laundry room and stylish powder room and a third main floor bathroom add convenience for families and guests alike. The 2,101 sq. ft. lower level provides endless possibilities with a large rec room, full bathroom, two more bedrooms, mechanical room, and plenty of space to personalize-perfect for a future home theatre, gym, or even an in-law setup. Outside, enjoy two spacious covered porches, quality exterior finishes including stone and vinyl siding, and a sizeable 634 sq. ft. attached double garage. Situated on a quiet street in the Parkway Estates Subdivision, this home offers both privacy and proximity to local amenities, St Lawrence parks, and easy commuting routes. A rare opportunity to own a custom built, high-end bungalow in a sought-after location. Move-in ready and designed to impress-this is one you won't want to miss. All offers are to contain a 48 hour irrevocable clause. (id:61210)
Property Details
| MLS® Number | X12564308 |
| Property Type | Single Family |
| Community Name | 714 - Long Sault |
| Parking Space Total | 6 |
Building
| Bathroom Total | 4 |
| Bedrooms Above Ground | 4 |
| Bedrooms Below Ground | 2 |
| Bedrooms Total | 6 |
| Age | 0 To 5 Years |
| Amenities | Fireplace(s) |
| Appliances | Water Heater - Tankless |
| Architectural Style | Bungalow |
| Basement Development | Finished |
| Basement Type | Full (finished) |
| Construction Status | Insulation Upgraded |
| Construction Style Attachment | Detached |
| Cooling Type | Central Air Conditioning |
| Exterior Finish | Stone |
| Fireplace Present | Yes |
| Fireplace Total | 1 |
| Foundation Type | Poured Concrete |
| Half Bath Total | 1 |
| Heating Fuel | Natural Gas |
| Heating Type | Forced Air |
| Stories Total | 1 |
| Size Interior | 2,000 - 2,500 Ft2 |
| Type | House |
| Utility Water | Municipal Water |
Parking
| Attached Garage | |
| Garage |
Land
| Acreage | No |
| Sewer | Sanitary Sewer |
| Size Depth | 98 Ft ,4 In |
| Size Frontage | 198 Ft ,10 In |
| Size Irregular | 198.9 X 98.4 Ft |
| Size Total Text | 198.9 X 98.4 Ft |
https://www.realtor.ca/real-estate/29124010/2-meadow-lane-south-stormont-714-long-sault
Contact Us
Contact us for more information

Alan Mclaughlin-Wheeler
Salesperson
649 Second St E
Cornwall, Ontario K6H 1Z7
(613) 938-8100
(613) 938-3295

Garret Munro
Salesperson
649 Second St E
Cornwall, Ontario K6H 1Z7
(613) 938-8100
(613) 938-3295

