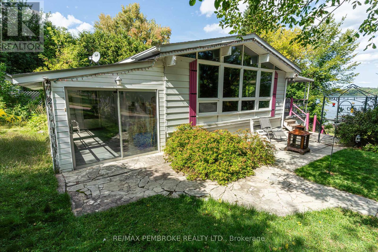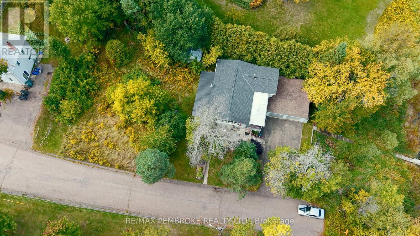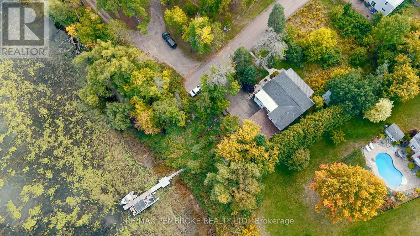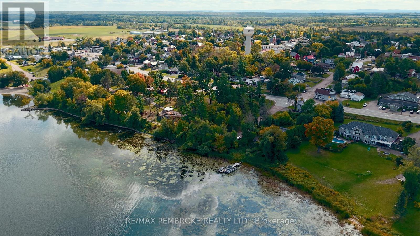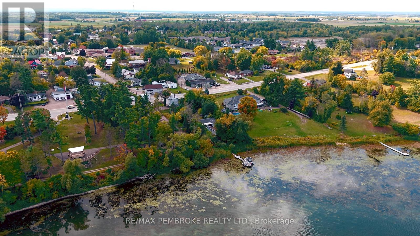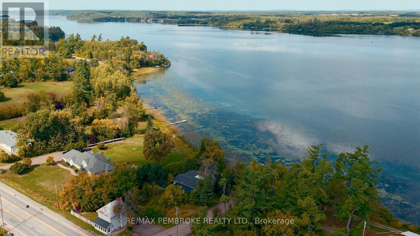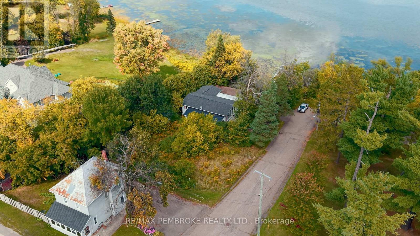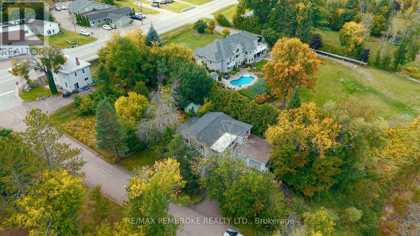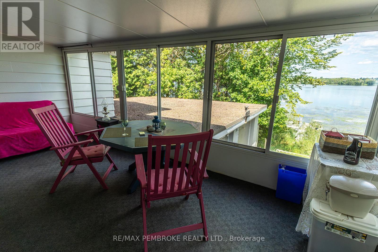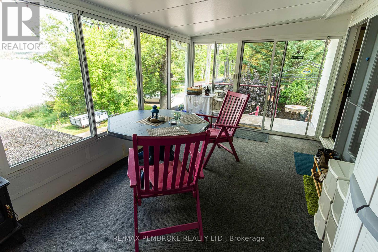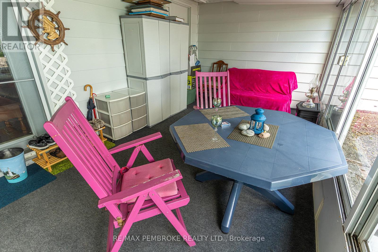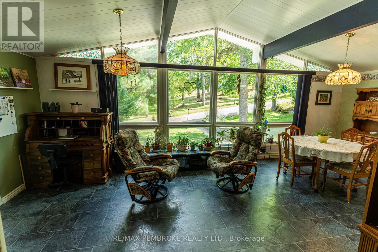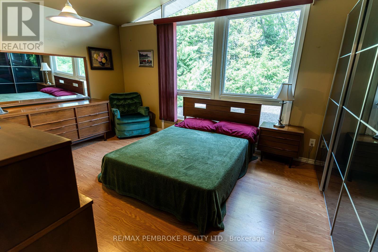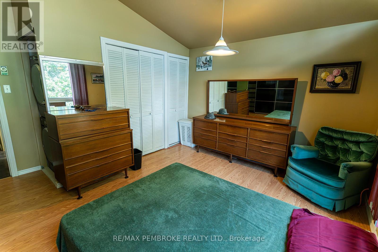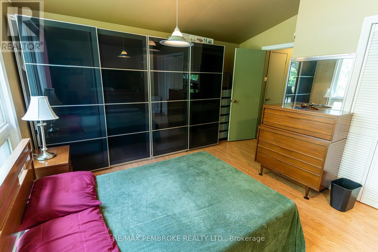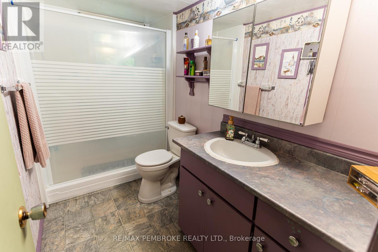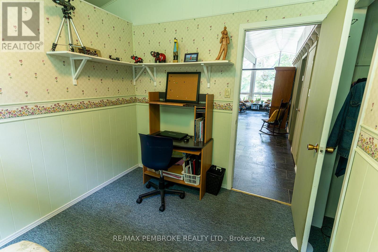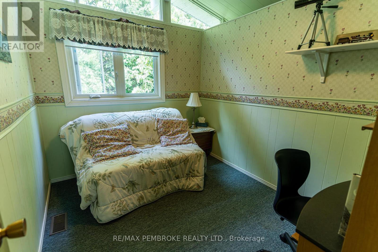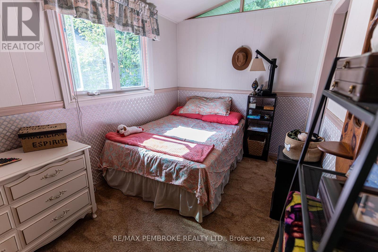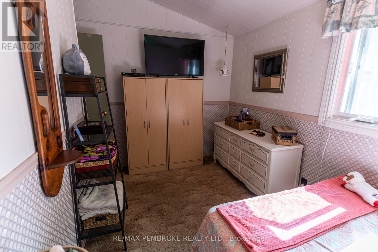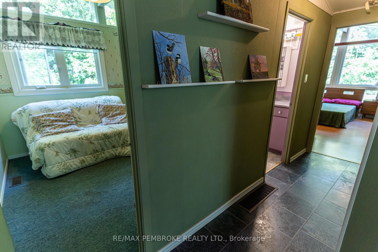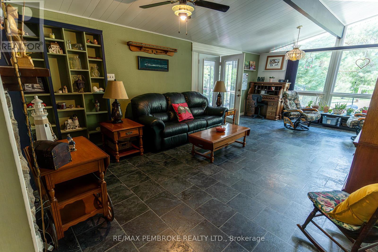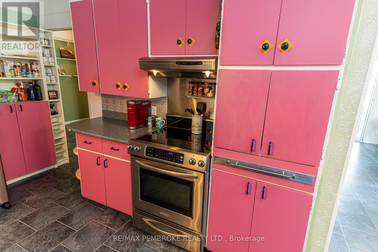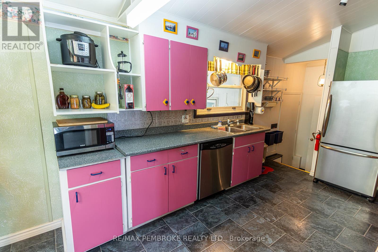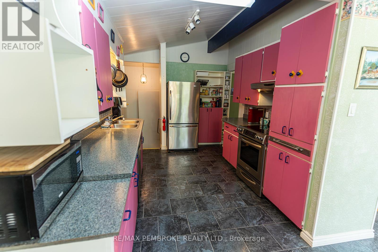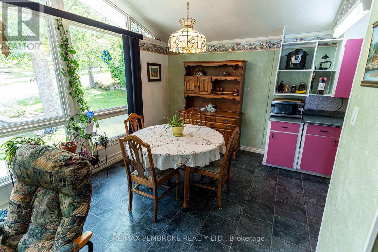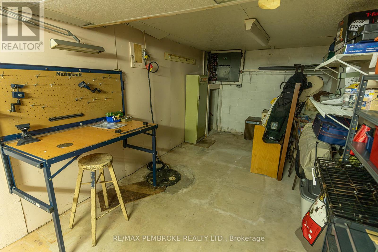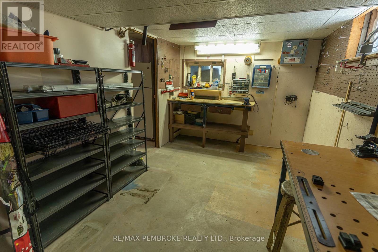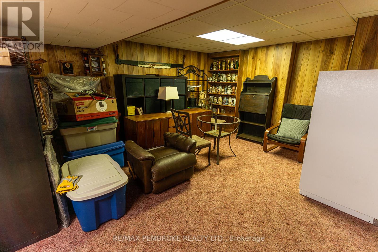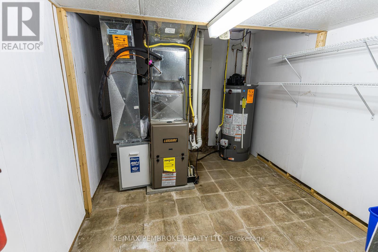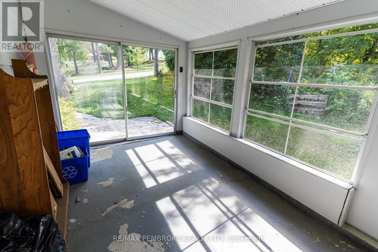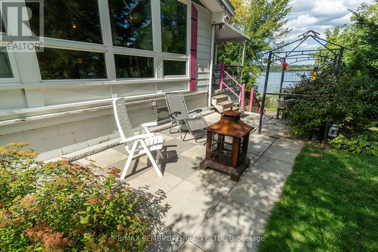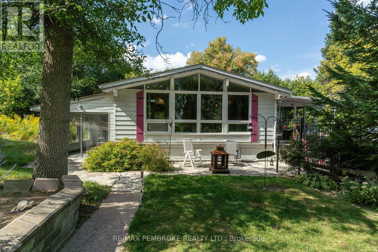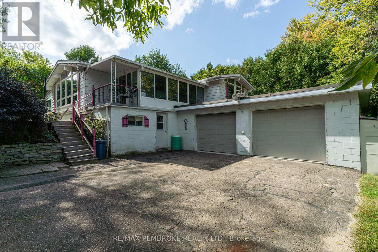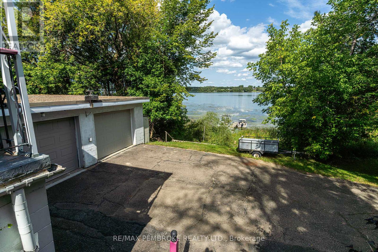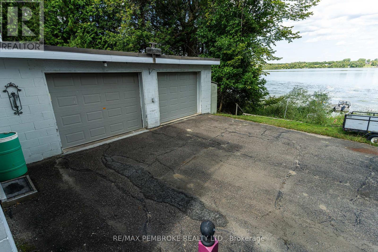2 Cowley Street Whitewater Region, Ontario K0J 1K0
$699,900
Never before offered, this custom-built home on sits in town on the shores of Muskrat Lake in Cobden, blending comfort, charm, and convenience in a truly unique setting. Designed with an open-concept floor plan, the home features vaulted ceilings and tall windows that fill the space with natural light while offering stunning views of the lake. The main level showcases three bedrooms and one full bath, making it ideal for families, retirees, or those seeking a waterfront retreat. The Kitchen Dining and living room offer FULL open concept living which is perfect for a families and those who love to entertain. Enjoy year-round relaxation in the enclosed four-season sun porch, the perfect spot to take in picturesque lakefront views. A walkout basement provides additional living space potential and easy access to the outdoors and the attached 2 bay garage. Perfectly located, this property is just steps from restaurants, shops, and local amenities, with a community park directly across the street. For commuters, quick access to Highway 417 ensures a smooth connection to Ottawa and surrounding areas. With its modern design, prime location, and breathtaking lakefront natural setting, this property offers a rare opportunity to own a waterfront home that combines small-town charm with everyday convenience. (id:61210)
Property Details
| MLS® Number | X12400311 |
| Property Type | Single Family |
| Community Name | 582 - Cobden |
| Community Features | Fishing |
| Easement | Unknown |
| Equipment Type | None |
| Features | Irregular Lot Size, Sloping |
| Parking Space Total | 6 |
| Rental Equipment Type | None |
| Structure | Dock |
| View Type | Lake View, View Of Water, Direct Water View |
| Water Front Type | Waterfront |
Building
| Bathroom Total | 1 |
| Bedrooms Above Ground | 3 |
| Bedrooms Total | 3 |
| Appliances | Water Heater, Dryer, Hood Fan, Stove, Washer, Refrigerator |
| Architectural Style | Bungalow |
| Basement Development | Partially Finished |
| Basement Features | Walk Out |
| Basement Type | N/a (partially Finished) |
| Construction Style Attachment | Detached |
| Cooling Type | Central Air Conditioning |
| Exterior Finish | Aluminum Siding, Vinyl Siding |
| Foundation Type | Block |
| Heating Fuel | Natural Gas |
| Heating Type | Forced Air |
| Stories Total | 1 |
| Size Interior | 1,100 - 1,500 Ft2 |
| Type | House |
| Utility Water | Municipal Water |
Parking
| Attached Garage | |
| Garage |
Land
| Access Type | Public Road, Highway Access, Private Docking |
| Acreage | No |
| Sewer | Sanitary Sewer |
| Size Depth | 195 Ft |
| Size Frontage | 60 Ft |
| Size Irregular | 60 X 195 Ft |
| Size Total Text | 60 X 195 Ft |
| Zoning Description | Residential |
Utilities
| Cable | Installed |
| Electricity | Installed |
| Wireless | Available |
| Electricity Connected | Connected |
| Natural Gas Available | Available |
| Sewer | Installed |
https://www.realtor.ca/real-estate/28855400/2-cowley-street-whitewater-region-582-cobden
Contact Us
Contact us for more information

Shawn Mcfarlane
Broker
464 Pembroke Street, West
Pembroke, Ontario K8A 5N9
(613) 732-3601

