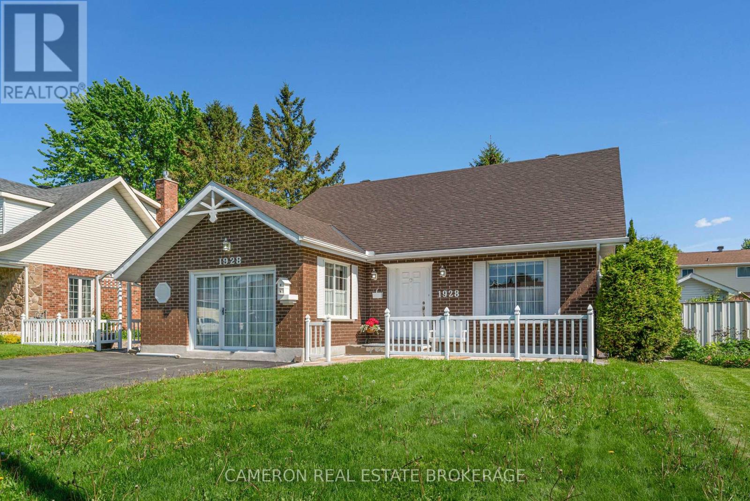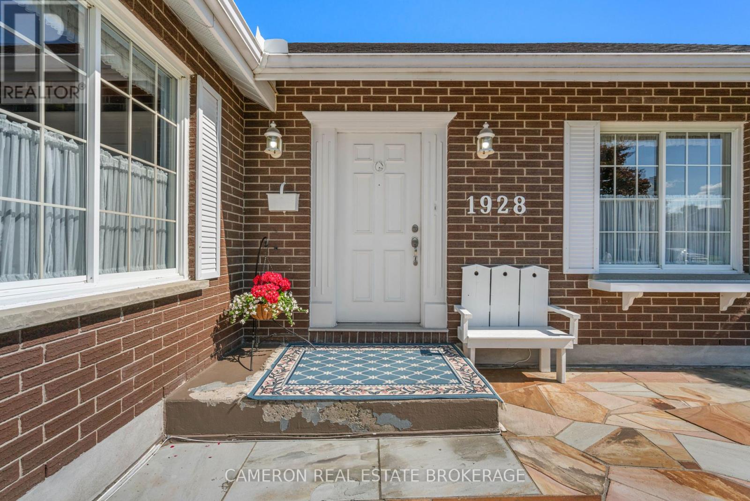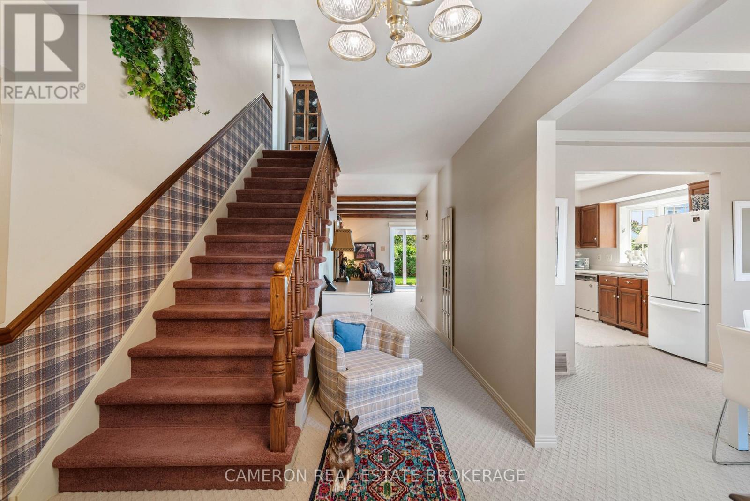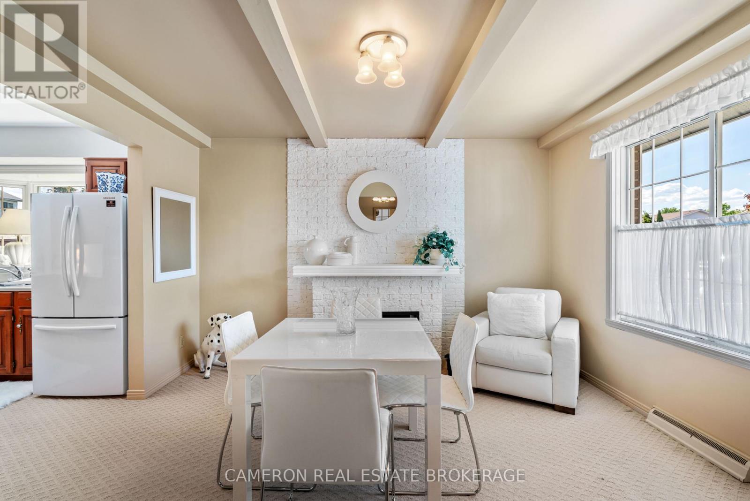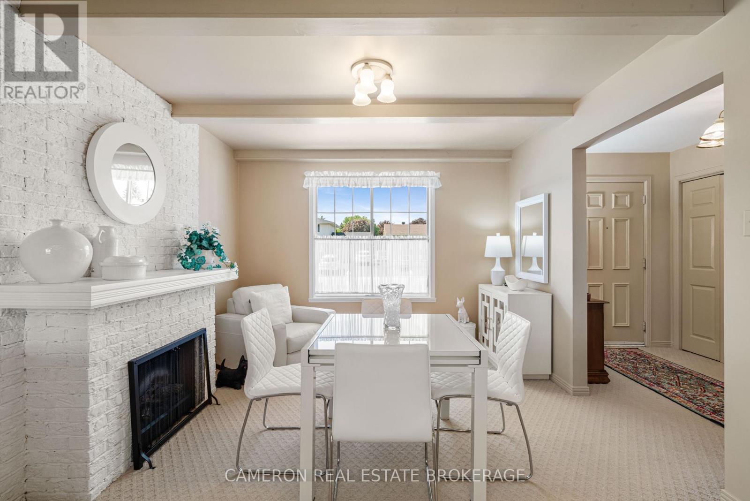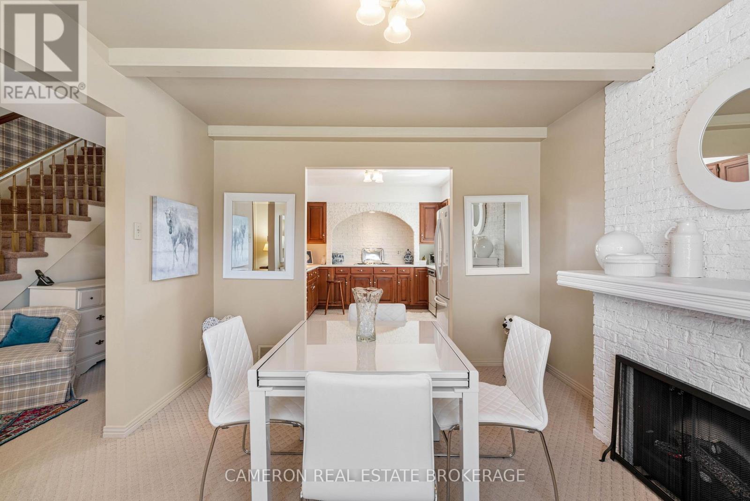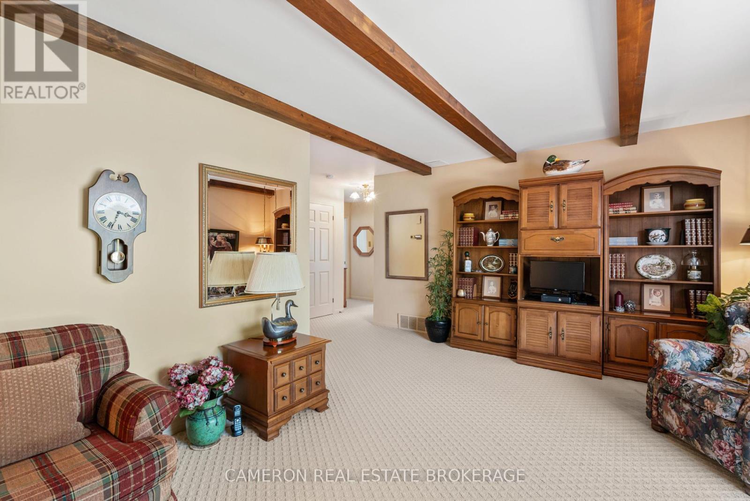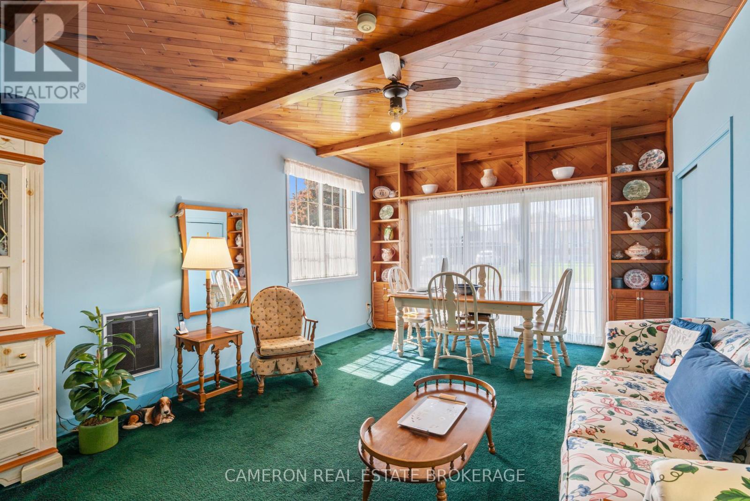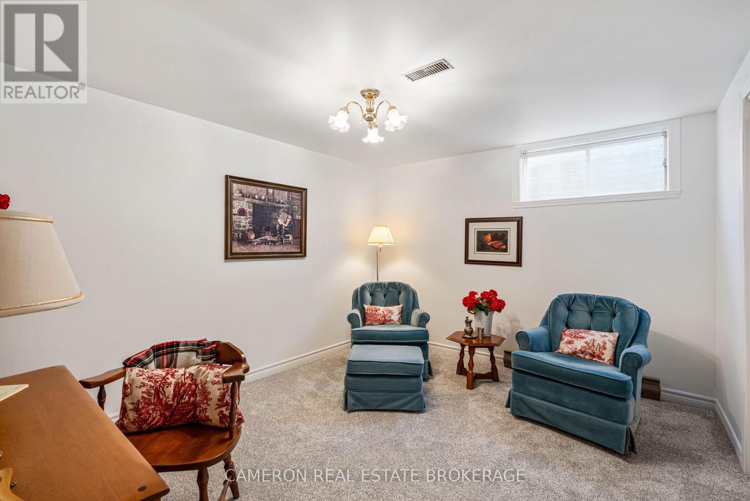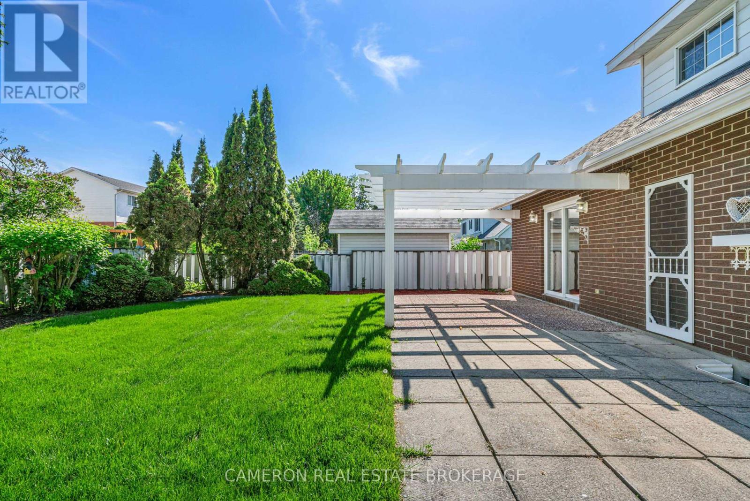1928 Belvedere Crescent Cornwall, Ontario K6H 6M9
$574,900
Nestled in the sought-after Sunrise Acres community, this charming 1.5-storey full-brick home offers a rare blend of location, , condition, size and value. With 2,017 square feet of meticulously maintained living space plus a finished basement, this one-owner gem is perfectly suited for growing families or those seeking abundant living space in a desirable family neighborhood.The heart of the home is the oversized kitchen, boasting abundant cabinetry and expansive countertopsperfect for home chefs and everyday gatherings alike. A formal dining room adds elegance for special occasions, while the bright living room with patio door opens directly to the backyard, seamlessly blending indoor and outdoor living. The main floor also includes a generous primary bedroom, convenient laundry space and a former garage converted to additional living space - ideal for a home office, studio, or playroomeasily reverted back to a garage if preferred.Upstairs you'll find two generously sized bedrooms and a well-appointed 3-piece bathroom offering a private retreat for children or guests. The fully finished basement includes a fourth bedroom and two additional finished rooms, perfect for hobbies, a home gym, or extra storage along with a 2-piece partial bathroomOutside, the 65-foot wide lot showcases a beautifully landscaped yard complete with a pergola for shaded relaxation and a cute storage shed for all your gardening tools. Stay comfortable year-round with updated efficient forced air heating and central air conditioning. With spotless interiors, enduring quality, and pride of ownership evident throughout, this immaculate home is ready to welcome its next chapter.Dont miss this incredible opportunity to own a spacious, versatile, and move-in-ready home in one of the areas most desirable neighborhoods! (id:61210)
Property Details
| MLS® Number | X12180586 |
| Property Type | Single Family |
| Community Name | 717 - Cornwall |
| Parking Space Total | 4 |
Building
| Bathroom Total | 3 |
| Bedrooms Above Ground | 3 |
| Bedrooms Below Ground | 1 |
| Bedrooms Total | 4 |
| Appliances | Oven - Built-in, Water Heater |
| Basement Development | Finished |
| Basement Type | N/a (finished) |
| Construction Style Attachment | Detached |
| Cooling Type | Central Air Conditioning |
| Exterior Finish | Brick |
| Fireplace Present | Yes |
| Foundation Type | Poured Concrete |
| Half Bath Total | 1 |
| Heating Fuel | Electric |
| Heating Type | Forced Air |
| Stories Total | 2 |
| Size Interior | 2,000 - 2,500 Ft2 |
| Type | House |
| Utility Water | Municipal Water |
Parking
| Attached Garage | |
| No Garage |
Land
| Acreage | No |
| Sewer | Sanitary Sewer |
| Size Depth | 115 Ft |
| Size Frontage | 65 Ft |
| Size Irregular | 65 X 115 Ft |
| Size Total Text | 65 X 115 Ft |
Rooms
| Level | Type | Length | Width | Dimensions |
|---|---|---|---|---|
| Second Level | Bedroom | 3.34 m | 3.93 m | 3.34 m x 3.93 m |
| Second Level | Bedroom | 3.93 m | 3.97 m | 3.93 m x 3.97 m |
| Second Level | Bathroom | 2.66 m | 2.53 m | 2.66 m x 2.53 m |
| Basement | Recreational, Games Room | 7.3 m | 5.96 m | 7.3 m x 5.96 m |
| Basement | Den | 3.77 m | 3.21 m | 3.77 m x 3.21 m |
| Basement | Den | 3.77 m | 2.57 m | 3.77 m x 2.57 m |
| Basement | Bedroom | 3.77 m | 3.22 m | 3.77 m x 3.22 m |
| Basement | Bathroom | 2.5 m | 3.97 m | 2.5 m x 3.97 m |
| Basement | Kitchen | 3.66 m | 3.37 m | 3.66 m x 3.37 m |
| Main Level | Dining Room | 3.87 m | 3.37 m | 3.87 m x 3.37 m |
| Main Level | Living Room | 3.65 m | 5.73 m | 3.65 m x 5.73 m |
| Main Level | Primary Bedroom | 4.42 m | 4.27 m | 4.42 m x 4.27 m |
| Main Level | Bathroom | 2.39 m | 2.29 m | 2.39 m x 2.29 m |
| Main Level | Family Room | 6.07 m | 3.93 m | 6.07 m x 3.93 m |
| Main Level | Foyer | 3.13 m | 2.65 m | 3.13 m x 2.65 m |
https://www.realtor.ca/real-estate/28382752/1928-belvedere-crescent-cornwall-717-cornwall
Contact Us
Contact us for more information

Rob Dawson
Broker
21 Water Street West
Cornwall, Ontario K6J 1A1
(613) 933-3283
(613) 938-7437

