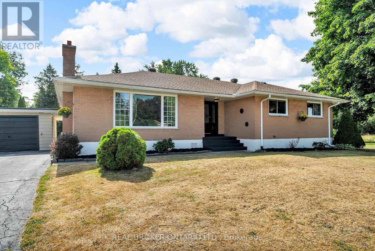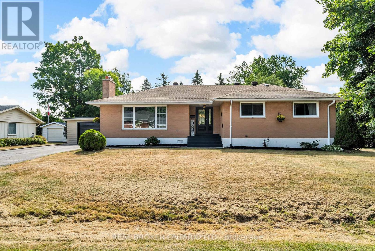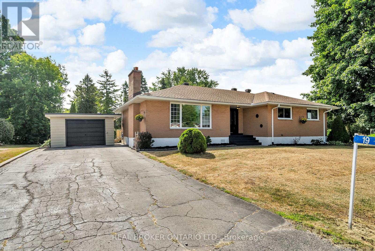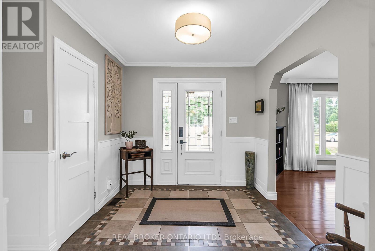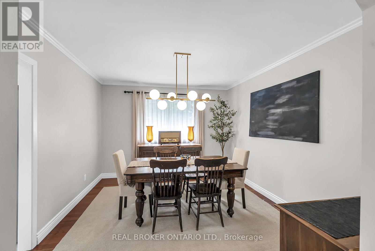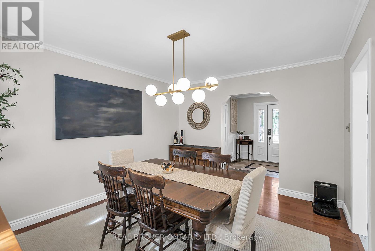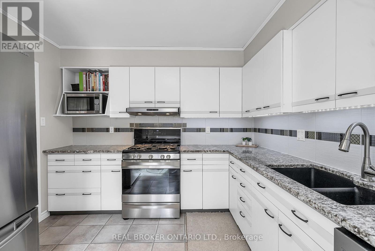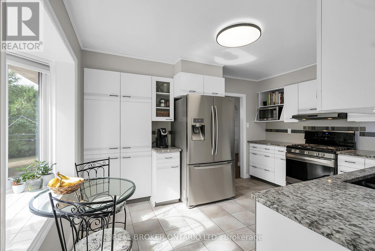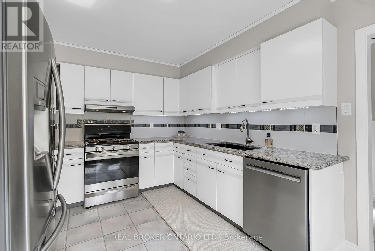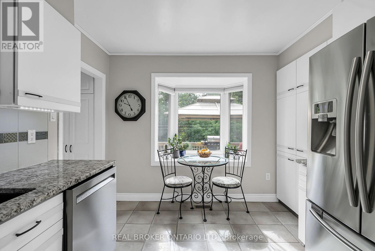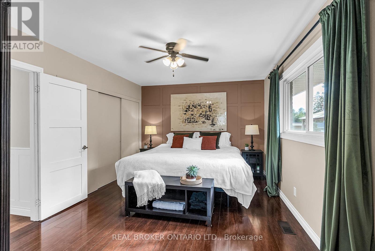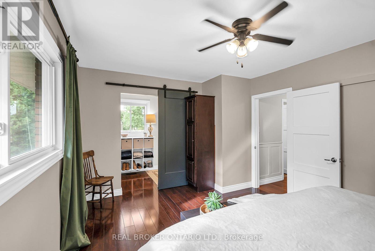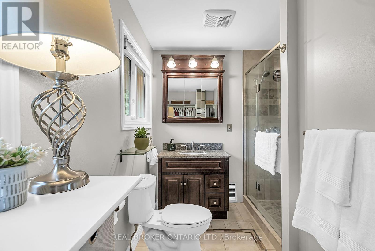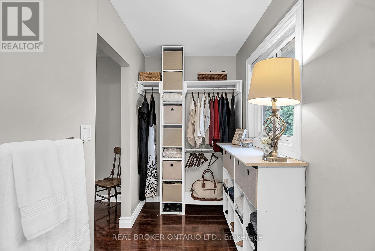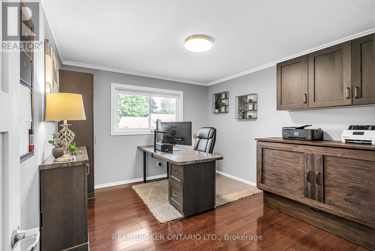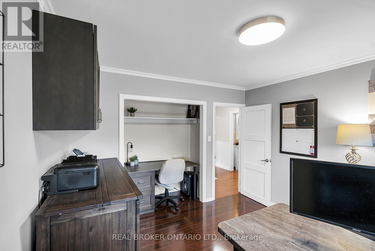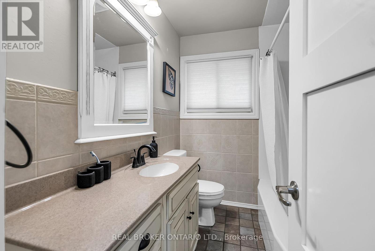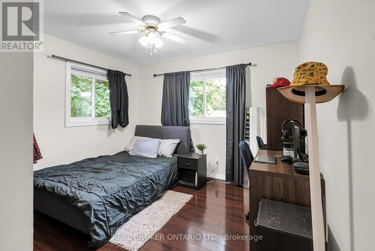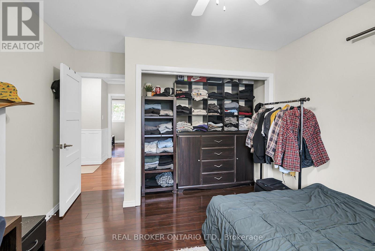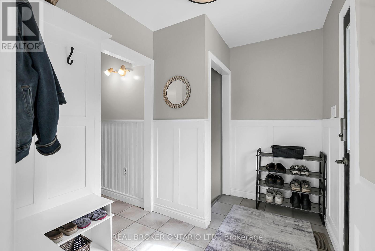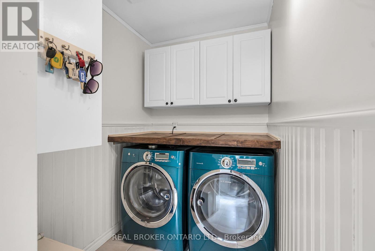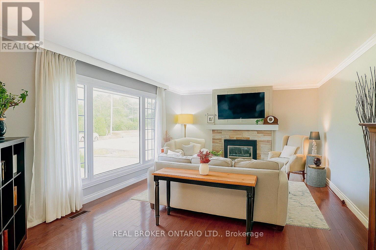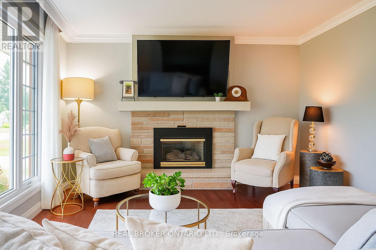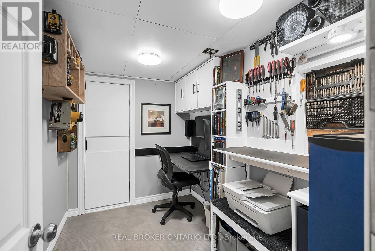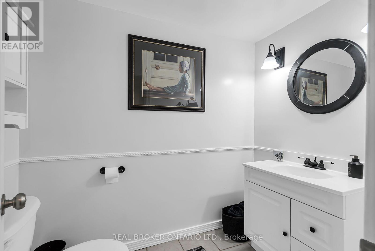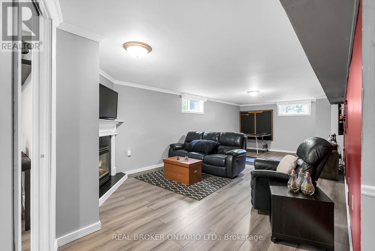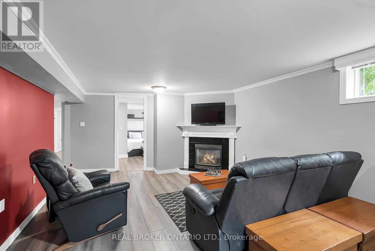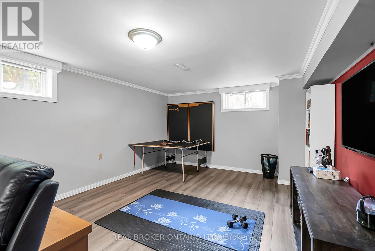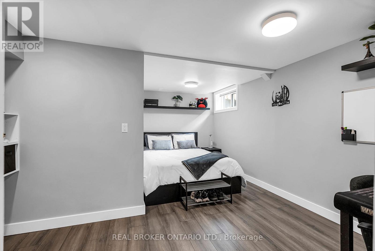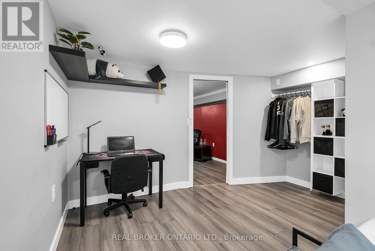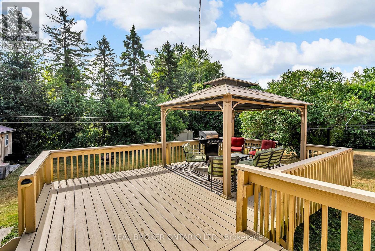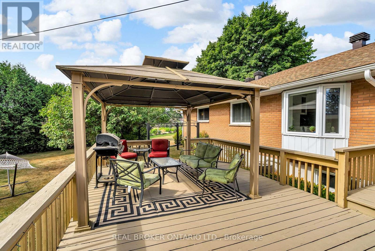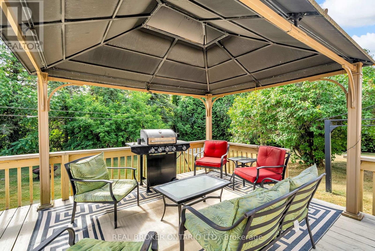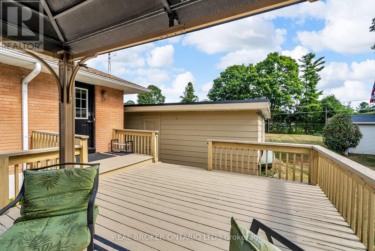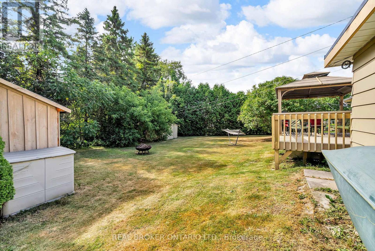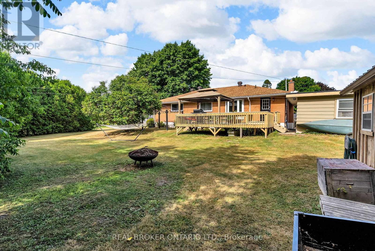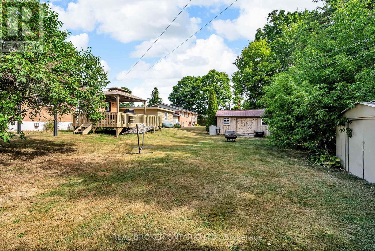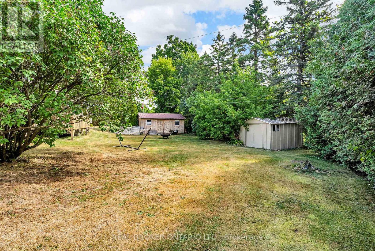19 Sunset Drive Augusta, Ontario K0E 1T0
$595,000
Immaculate 3-Bedroom Brick Bungalow home with Detached Garage & Modern Upgrades. This super clean 3-bedroom, 2.5 bath brick bungalow offers timeless charm with thoughtful updates throughout. Featuring gleaming hardwood and tile floors, this home boasts an inviting living area with a cozy gas fireplace, perfect for relaxing evenings. Enjoy the convenience of main floor laundry, making everyday living effortless and efficient.The updated kitchen is a standout, complete with granite countertops and plenty of cabinet space ideal for both everyday cooking and entertaining. The spacious primary suite includes a private ensuite bathroom for your comfort and convenience. The basement has additional large bedroom, a large family room with fireplace, work shop and cold storage, not to mention an abundance of storage space. Additional highlights include a detached garage, a high-quality Amish shed for extra storage, and just a few minutes walk to the beautiful St Lawrence River. (id:61210)
Property Details
| MLS® Number | X12356108 |
| Property Type | Single Family |
| Community Name | 809 - Augusta Twp |
| Features | Carpet Free |
| Parking Space Total | 6 |
Building
| Bathroom Total | 3 |
| Bedrooms Above Ground | 3 |
| Bedrooms Below Ground | 1 |
| Bedrooms Total | 4 |
| Amenities | Fireplace(s) |
| Appliances | Garage Door Opener Remote(s), Blinds, Dishwasher, Dryer, Garage Door Opener, Stove, Washer, Refrigerator |
| Architectural Style | Bungalow |
| Basement Development | Finished |
| Basement Type | N/a (finished) |
| Construction Style Attachment | Detached |
| Cooling Type | Central Air Conditioning |
| Exterior Finish | Brick |
| Fireplace Present | Yes |
| Foundation Type | Block |
| Half Bath Total | 1 |
| Heating Fuel | Natural Gas |
| Heating Type | Forced Air |
| Stories Total | 1 |
| Size Interior | 1,500 - 2,000 Ft2 |
| Type | House |
Parking
| Detached Garage | |
| Garage |
Land
| Acreage | No |
| Sewer | Sanitary Sewer |
| Size Depth | 127 Ft ,3 In |
| Size Frontage | 169 Ft ,10 In |
| Size Irregular | 169.9 X 127.3 Ft |
| Size Total Text | 169.9 X 127.3 Ft|under 1/2 Acre |
Rooms
| Level | Type | Length | Width | Dimensions |
|---|---|---|---|---|
| Basement | Bedroom | 4.61 m | 2.24 m | 4.61 m x 2.24 m |
| Basement | Utility Room | 6.08 m | 2.26 m | 6.08 m x 2.26 m |
| Basement | Living Room | 7.51 m | 3.39 m | 7.51 m x 3.39 m |
| Main Level | Primary Bedroom | 4.66 m | 3.5 m | 4.66 m x 3.5 m |
| Main Level | Bedroom | 3.44 m | 3.64 m | 3.44 m x 3.64 m |
| Main Level | Bedroom 3 | 3.28 m | 3.59 m | 3.28 m x 3.59 m |
| Main Level | Bathroom | 2.43 m | 2.03 m | 2.43 m x 2.03 m |
| Main Level | Dining Room | 3.5 m | 4.24 m | 3.5 m x 4.24 m |
| Main Level | Living Room | 6.1 m | 4.16 m | 6.1 m x 4.16 m |
| Main Level | Kitchen | 3.19 m | 4.02 m | 3.19 m x 4.02 m |
| Main Level | Laundry Room | 1.49 m | 3.69 m | 1.49 m x 3.69 m |
| Main Level | Bathroom | 2.25 m | 3.69 m | 2.25 m x 3.69 m |
https://www.realtor.ca/real-estate/28758919/19-sunset-drive-augusta-809-augusta-twp
Contact Us
Contact us for more information

Jaime Peca
Salesperson
driscollpeca.com/
1 Rideau St Unit 7th Floor
Ottawa, Ontario K1N 8S7
(888) 311-1172
www.joinreal.com/
Trevor Beaudry
Salesperson
1 Rideau St Unit 7th Floor
Ottawa, Ontario K1N 8S7
(888) 311-1172
www.joinreal.com/

Deb Driscoll
Salesperson
www.driscollpeca.com/
1 Rideau St Unit 7th Floor
Ottawa, Ontario K1N 8S7
(888) 311-1172
www.joinreal.com/

