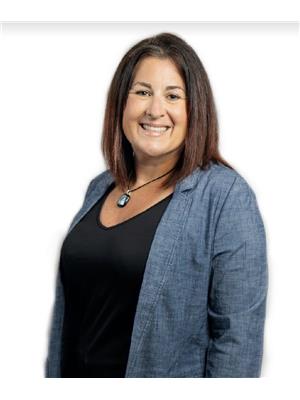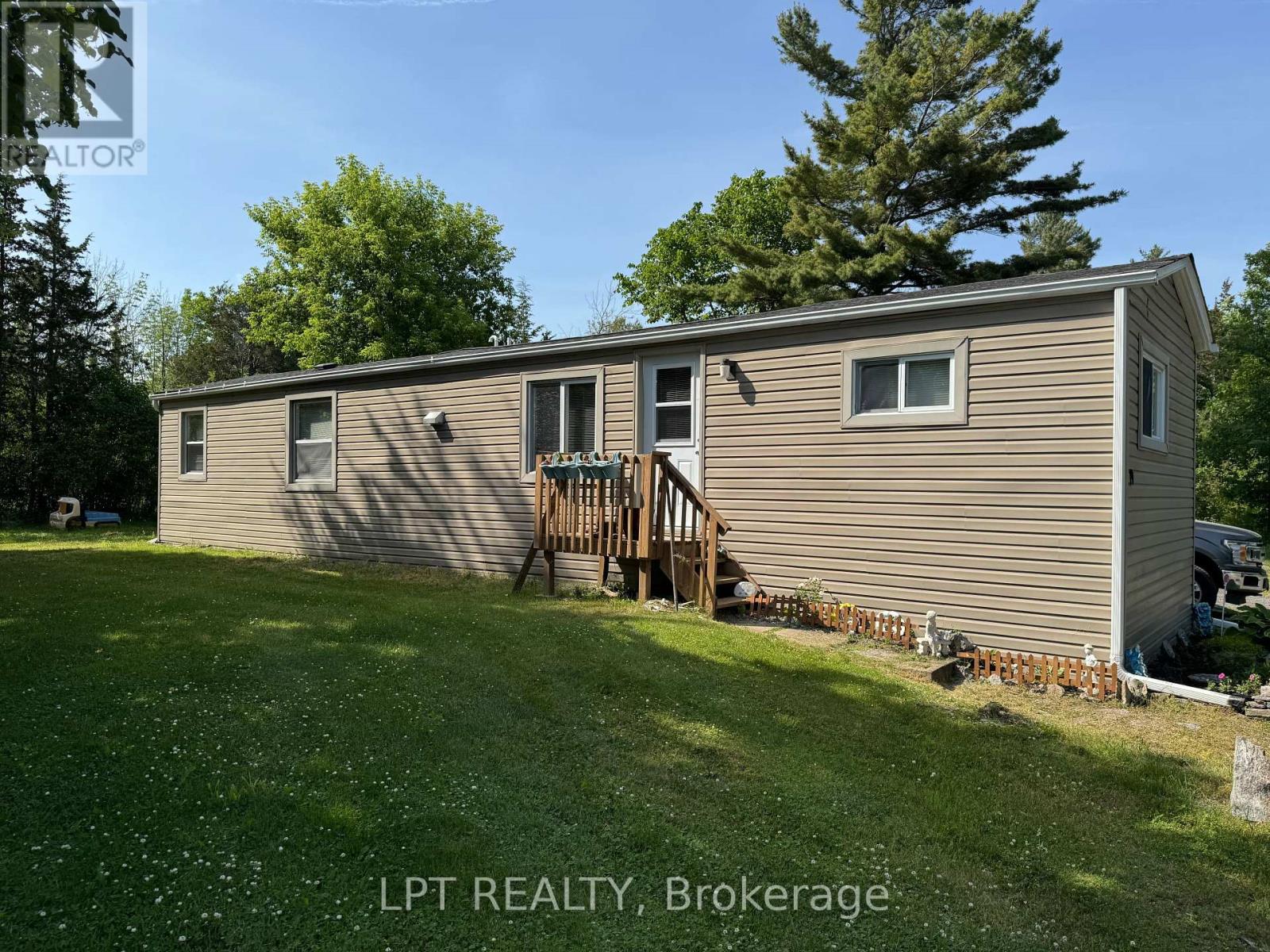19 - 5633 Bath Road Loyalist, Ontario K0H 1G0
$199,900
Discover this delightful 2-bedroom, 2-bathroom mobile home that perfectly marries modern updates with cozy charm. Nestled gracefully on a spacious end lot, this home offers both privacy and the tranquility of neighborhood living.Upon entry, let the stylish interior captivate you. The home boasts a series of thoughtful updates over time, ensuring a seamless blend of comfort and functionality. The inviting open-concept living area is finished with newly updated elements that provide an airy feel, ideal for both relaxation and entertainment.The kitchen is equipped with sleek stainless steel appliances and ample cabinetry that elevates the heart of the home. The thoughtful layout ensures ease of use and an elegant backdrop for everyday meals or special gatherings.Stepping outside, a generously-sized deck extends your living space into the great outdoors, perfect for al fresco dining or enjoying your morning coffee amidst serene surroundings. The exterior also includes a handy shed, offering extra storage space for all your outdoor gear and tools.Located in a vibrant community, this home is more than just a living space; it's a lifestyle. With proximity to local amenities, it's a harmonious blend of leisure, convenience, and style. It's not just a home; it's where your next chapter begins.* (id:61210)
Property Details
| MLS® Number | X12010228 |
| Property Type | Single Family |
| Community Name | 64 - Lennox and Addington - South |
| Equipment Type | Water Heater |
| Parking Space Total | 3 |
| Rental Equipment Type | Water Heater |
Building
| Bathroom Total | 2 |
| Bedrooms Above Ground | 2 |
| Bedrooms Total | 2 |
| Appliances | Water Heater, Blinds |
| Cooling Type | Central Air Conditioning |
| Exterior Finish | Vinyl Siding |
| Heating Fuel | Propane |
| Heating Type | Forced Air |
| Size Interior | 700 - 1,100 Ft2 |
| Type | Mobile Home |
Parking
| No Garage |
Land
| Acreage | No |
Rooms
| Level | Type | Length | Width | Dimensions |
|---|---|---|---|---|
| Main Level | Kitchen | 2.67 m | 4.01 m | 2.67 m x 4.01 m |
| Main Level | Living Room | 3.93 m | 4.01 m | 3.93 m x 4.01 m |
| Main Level | Office | 2.64 m | 2.49 m | 2.64 m x 2.49 m |
| Main Level | Bathroom | 1.41 m | 2.37 m | 1.41 m x 2.37 m |
| Main Level | Primary Bedroom | 3.59 m | 2.53 m | 3.59 m x 2.53 m |
| Main Level | Bathroom | 2.43 m | 1.41 m | 2.43 m x 1.41 m |
| Main Level | Bedroom 2 | 2.29 m | 3.23 m | 2.29 m x 3.23 m |
Contact Us
Contact us for more information

Jason Clarke
Salesperson
www.youtube.com/embed/sId1yfYWIcg
www.youtube.com/embed/ZF6zYbKZW-U
jasonclarke.ca/
403 Bank St
Ottawa, Ontario K2P 1Y6
(877) 366-2213
canada.lpt.com/

Krista Page
Salesperson
jasonclarke.ca/
403 Bank St
Ottawa, Ontario K2P 1Y6
(877) 366-2213
canada.lpt.com/

























