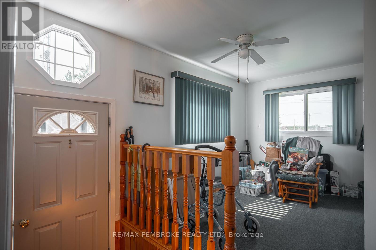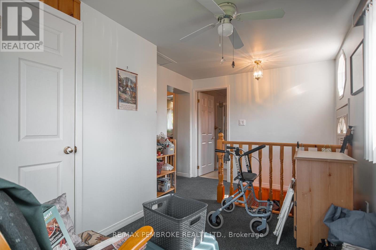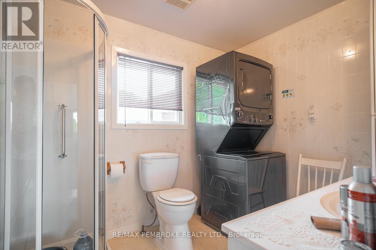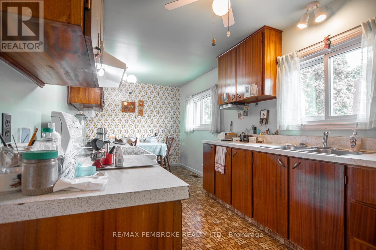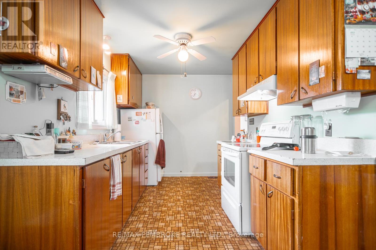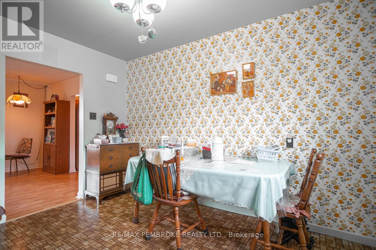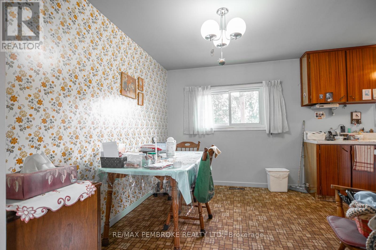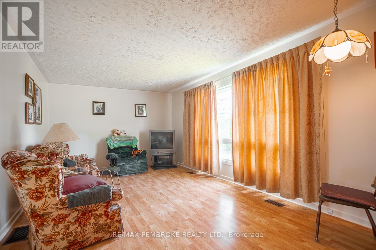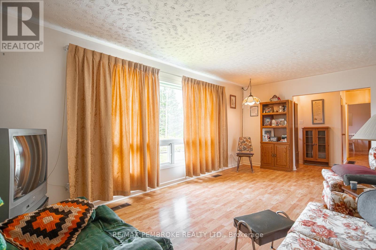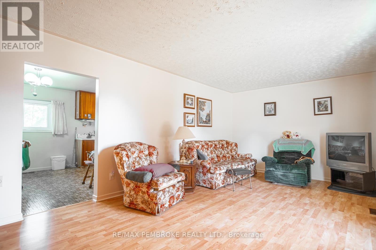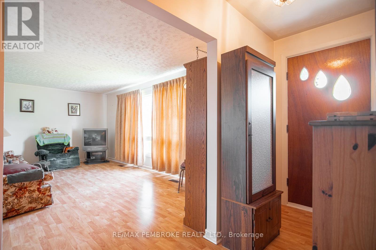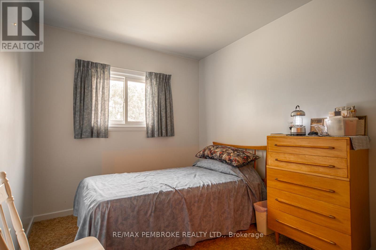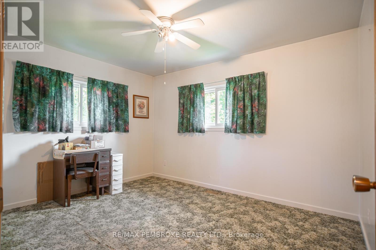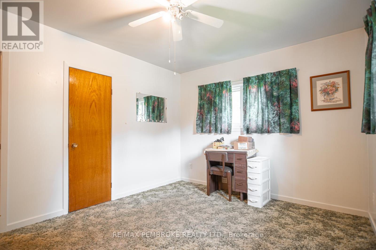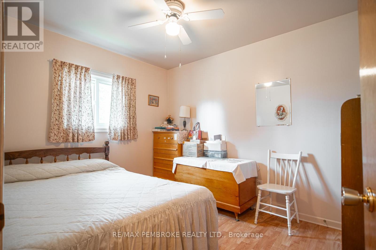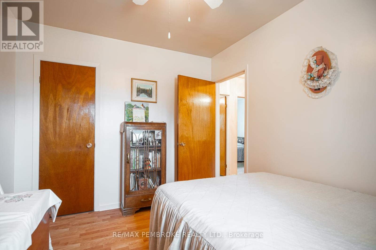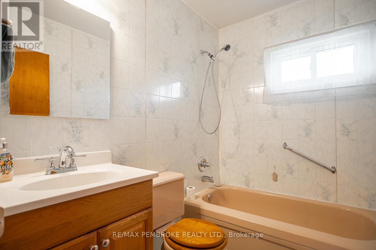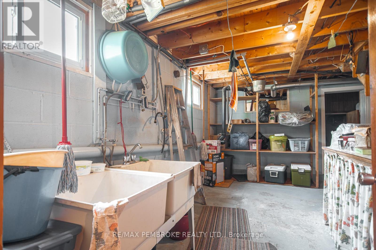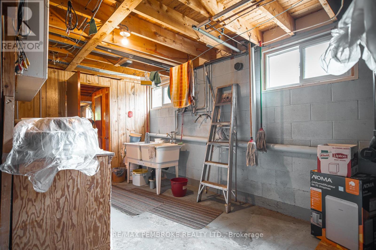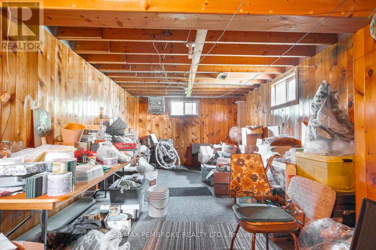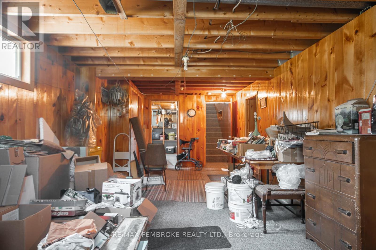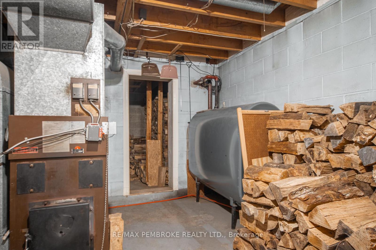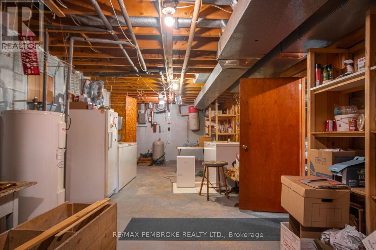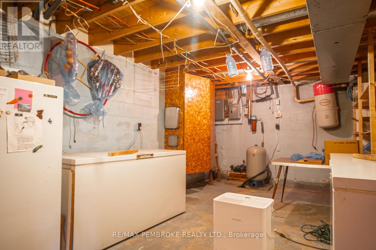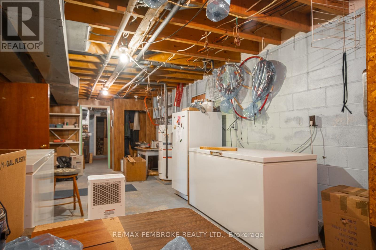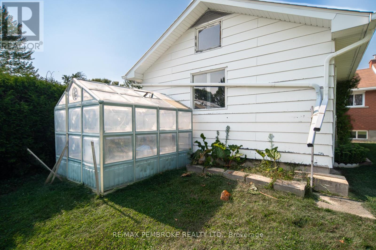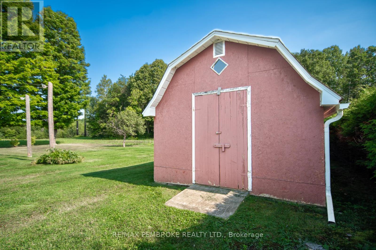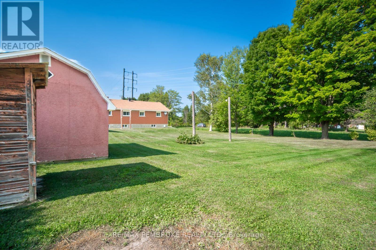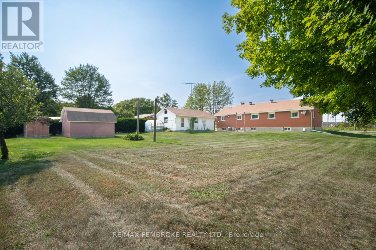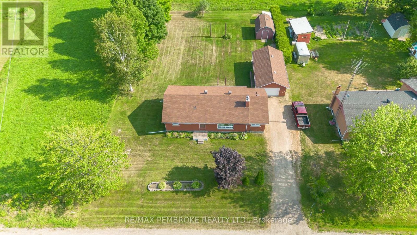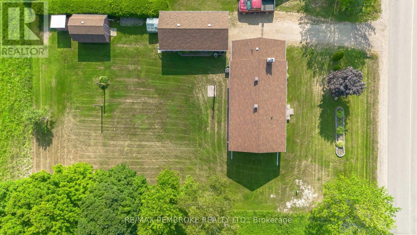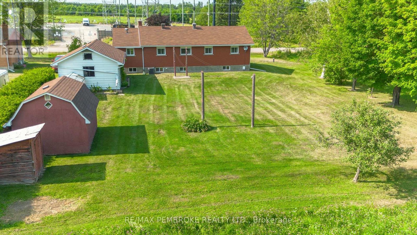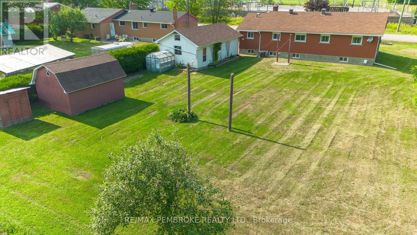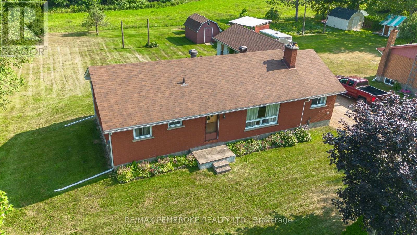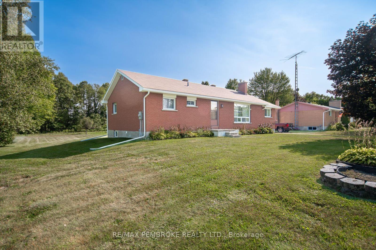187 Sandy Beach Road Laurentian Valley, Ontario K8A 6W8
$424,900
Enjoy country living, just minutes to all the amenities of Pembroke and Petawawa while benefiting from affordable Laurentian Valley taxes. Located on a quiet country road on a great lot, this one owner, solid 3 bedroom brick bungalow has been well maintained over the years and is ideal for those who appreciate community living while still enjoying the peace and tranquility of a country retreat. The heart of this home boasts an inviting open kitchen and dining area that flows seamlessly into a good-sized living room. Gather your loved ones for meals, entertain guests, or simply enjoy a quiet evening in this welcoming space. With three generously-sized bedrooms on the main floor, there's plenty of room for family, guests, or even a dedicated hobby room. Descend into the lower level where a large family room awaits - a fantastic space for movie nights, game days, or simply unwinding after a long day. The utility areas and abundant storage solutions ensure that every inch of this home is utilized efficiently. The detached garage provides secure parking and has a loft area designed for extra storage, allowing you to keep your belongings organized and accessible. The expansive lot is a gardeners dream, featuring landscaped gardens, a good-sized shed for all your tools, a quaint small greenhouse for your plants, and even a charming historical smokehouse. Don't miss this opportunity to own a property that combines comfort, functionality, and unique features in one attractive package. Whether you're starting a new chapter in life or looking for the perfect family home, this charming house is ready to welcome you. Book your viewing today! 48 hour irrevocable on offers. (id:61210)
Property Details
| MLS® Number | X12333052 |
| Property Type | Single Family |
| Community Name | 531 - Laurentian Valley |
| Community Features | School Bus |
| Equipment Type | Water Heater |
| Features | Level Lot, Wooded Area, Backs On Greenbelt, Flat Site |
| Parking Space Total | 4 |
| Rental Equipment Type | Water Heater |
| Structure | Shed, Greenhouse |
| View Type | View |
Building
| Bathroom Total | 2 |
| Bedrooms Above Ground | 3 |
| Bedrooms Total | 3 |
| Age | 51 To 99 Years |
| Appliances | Garage Door Opener Remote(s), Central Vacuum, Water Heater, Dryer, Freezer, Garage Door Opener, Stove, Washer, Two Refrigerators |
| Architectural Style | Bungalow |
| Basement Development | Partially Finished |
| Basement Type | Full (partially Finished) |
| Construction Style Attachment | Detached |
| Cooling Type | Central Air Conditioning |
| Exterior Finish | Brick |
| Fire Protection | Smoke Detectors |
| Foundation Type | Block |
| Heating Fuel | Oil |
| Heating Type | Forced Air |
| Stories Total | 1 |
| Size Interior | 1,100 - 1,500 Ft2 |
| Type | House |
| Utility Water | Drilled Well |
Parking
| Detached Garage | |
| Garage |
Land
| Acreage | No |
| Landscape Features | Landscaped |
| Sewer | Septic System |
| Size Depth | 160 Ft |
| Size Frontage | 100 Ft |
| Size Irregular | 100 X 160 Ft ; None |
| Size Total Text | 100 X 160 Ft ; None |
| Zoning Description | Rm |
Rooms
| Level | Type | Length | Width | Dimensions |
|---|---|---|---|---|
| Lower Level | Utility Room | 4.5 m | 2.6 m | 4.5 m x 2.6 m |
| Lower Level | Family Room | 5.5 m | 3.4 m | 5.5 m x 3.4 m |
| Main Level | Kitchen | 2.6 m | 3.5 m | 2.6 m x 3.5 m |
| Main Level | Dining Room | 3.5 m | 2.6 m | 3.5 m x 2.6 m |
| Main Level | Living Room | 6 m | 3.5 m | 6 m x 3.5 m |
| Main Level | Den | 2.7 m | 3.5 m | 2.7 m x 3.5 m |
| Main Level | Primary Bedroom | 3.15 m | 2.8 m | 3.15 m x 2.8 m |
| Main Level | Bedroom 2 | 3.1 m | 3.75 m | 3.1 m x 3.75 m |
| Main Level | Bedroom 3 | 2.35 m | 3.1 m | 2.35 m x 3.1 m |
| Main Level | Bathroom | 2.2 m | 2.65 m | 2.2 m x 2.65 m |
| Main Level | Bathroom | 2.25 m | 1.6 m | 2.25 m x 1.6 m |
Utilities
| Cable | Available |
| Electricity | Installed |
Contact Us
Contact us for more information
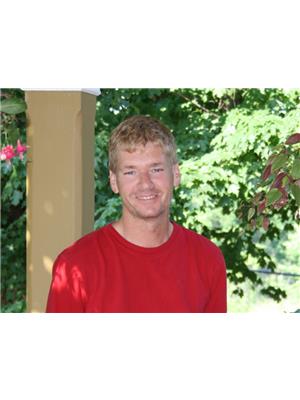
David Griffiths
Salesperson
www.davegriffiths.ca/
www.facebook.com/DavidGriffithsREMAX/
464 Pembroke Street, West
Pembroke, Ontario K8A 5N9
(613) 732-3601

Carl Zieroth
Salesperson
464 Pembroke Street, West
Pembroke, Ontario K8A 5N9
(613) 732-3601


