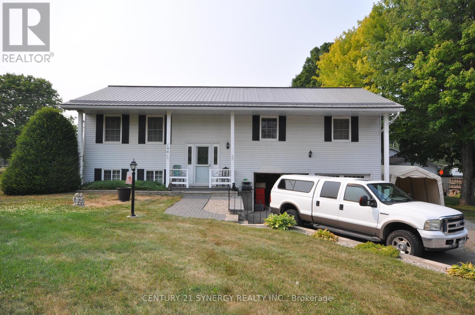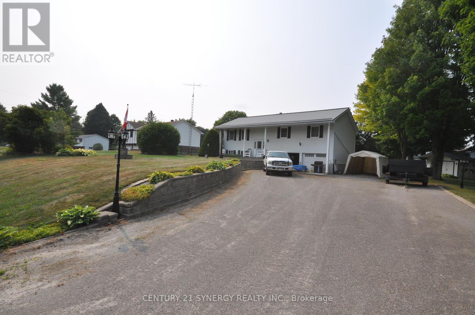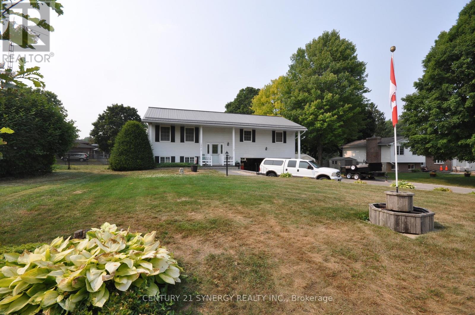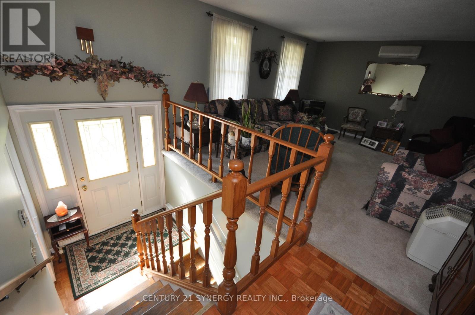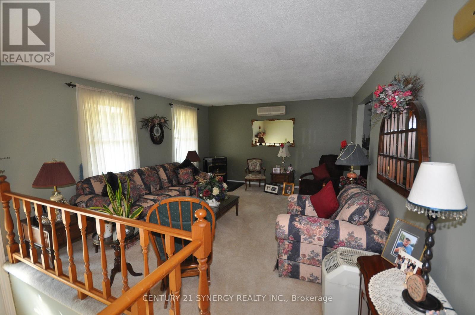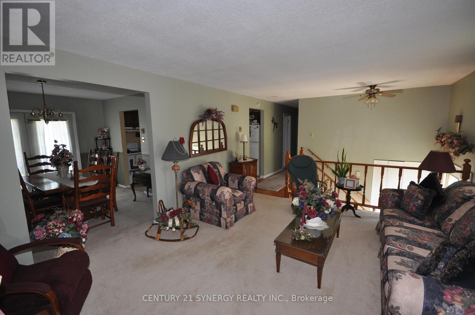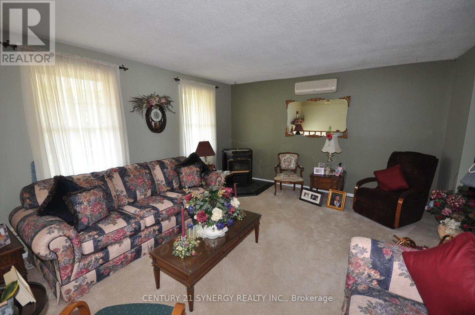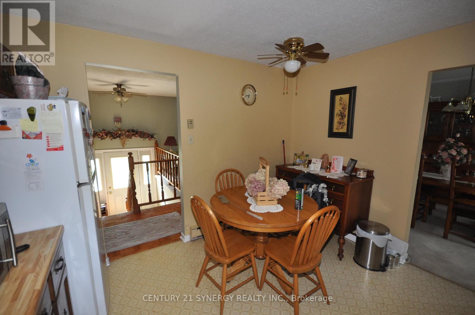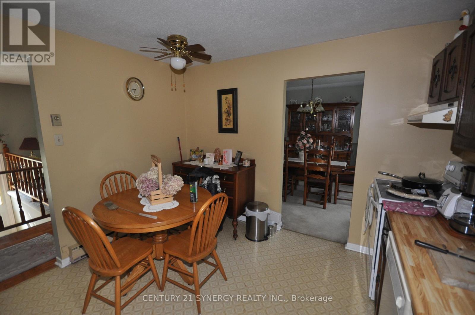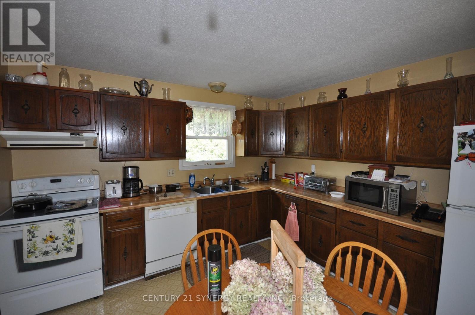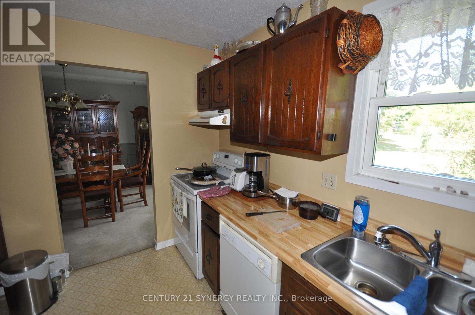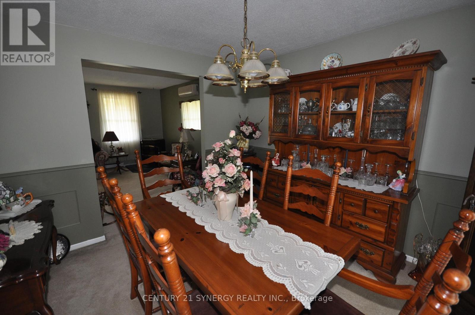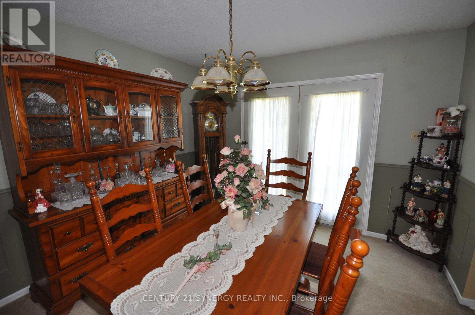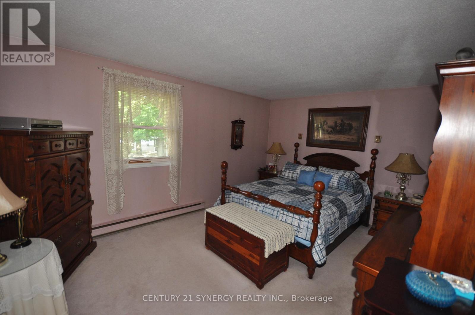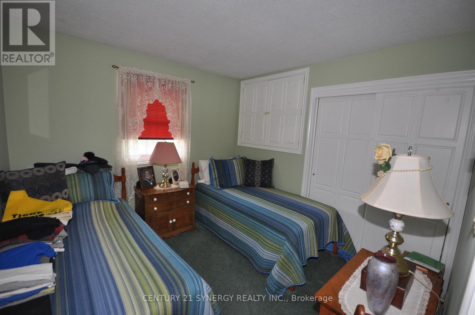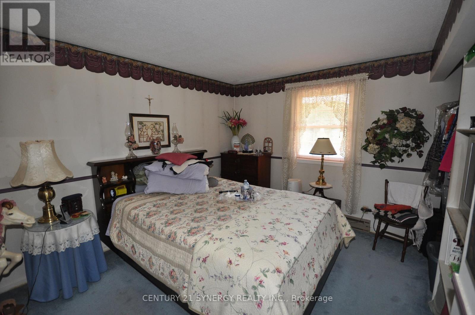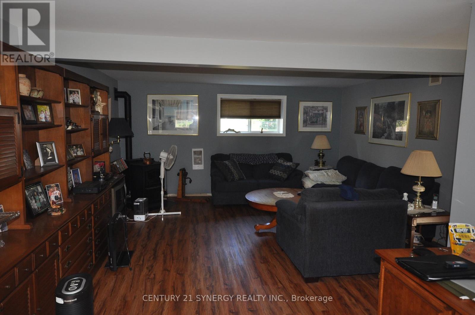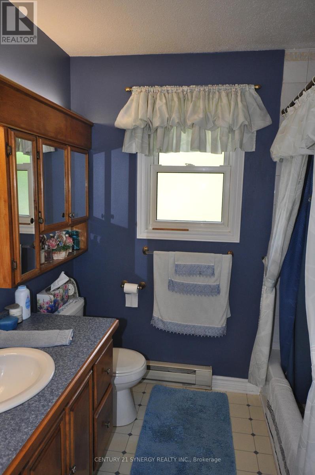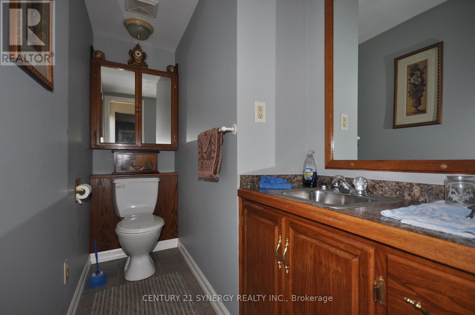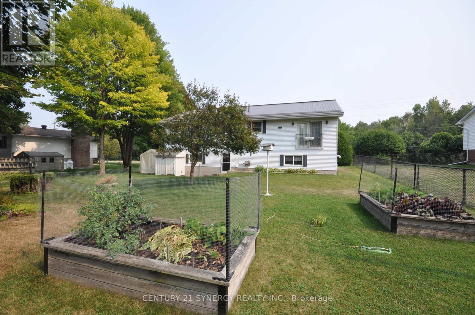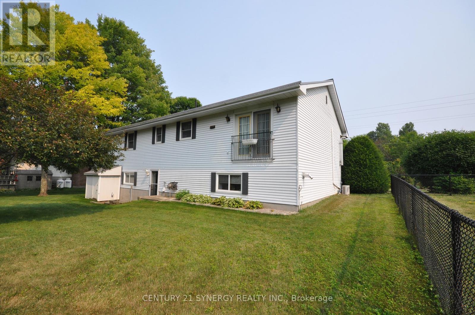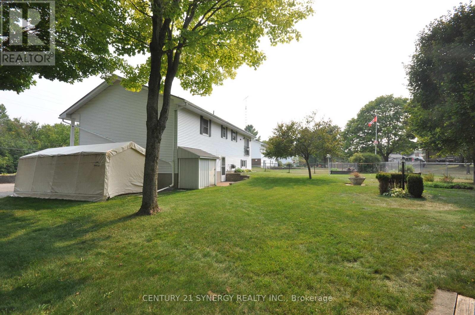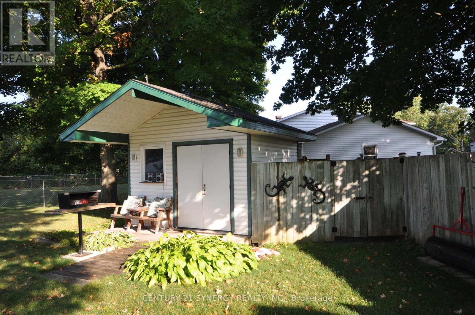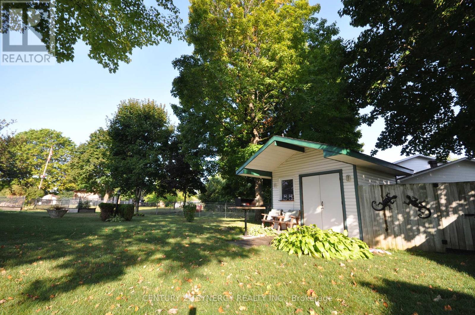186 Golf Club Road N Rideau Lakes, Ontario K7A 4S5
$549,000
This is a perfect high ranch for your family. Eat in kitchen, as well as full size dining room. Good size living room, large bedrooms. Additional family room and laundry down stairs with an easy walk out to the double garage. With a steel roof, vinyl s iding and paved drive your upkeep will be at a minimum. The home is close to two golf courses, on a paved road with bus service. Within minute s to all the shopping Smiths Falls has to offer. The garage currently has a workshop that would be available to the buyer or will be removed by th e Seller. This property is in tip top shape and ready for your inspection. Come have a look (id:61210)
Property Details
| MLS® Number | X12383830 |
| Property Type | Single Family |
| Community Name | 820 - Rideau Lakes (South Elmsley) Twp |
| Equipment Type | Water Heater |
| Parking Space Total | 6 |
| Rental Equipment Type | Water Heater |
Building
| Bathroom Total | 2 |
| Bedrooms Above Ground | 3 |
| Bedrooms Total | 3 |
| Appliances | Garage Door Opener Remote(s), Water Softener, Dryer, Freezer, Stove, Washer, Refrigerator |
| Architectural Style | Raised Bungalow |
| Basement Development | Finished |
| Basement Type | N/a (finished) |
| Construction Style Attachment | Detached |
| Cooling Type | None |
| Exterior Finish | Vinyl Siding |
| Fireplace Fuel | Pellet |
| Fireplace Present | Yes |
| Fireplace Type | Stove |
| Foundation Type | Poured Concrete |
| Half Bath Total | 1 |
| Heating Fuel | Electric |
| Heating Type | Baseboard Heaters |
| Stories Total | 1 |
| Size Interior | 1,100 - 1,500 Ft2 |
| Type | House |
Parking
| Garage |
Land
| Acreage | No |
| Sewer | Septic System |
| Size Irregular | 100 X 153.3 Acre |
| Size Total Text | 100 X 153.3 Acre |
Rooms
| Level | Type | Length | Width | Dimensions |
|---|---|---|---|---|
| Basement | Family Room | 7 m | 4.5 m | 7 m x 4.5 m |
| Basement | Laundry Room | 3.35 m | 2.1 m | 3.35 m x 2.1 m |
| Basement | Bathroom | 1.2 m | 0.9 m | 1.2 m x 0.9 m |
| Ground Level | Kitchen | 3.38 m | 3.44 m | 3.38 m x 3.44 m |
| Ground Level | Bedroom | 4.15 m | 3.38 m | 4.15 m x 3.38 m |
| Ground Level | Bedroom 2 | 3.17 m | 3.08 m | 3.17 m x 3.08 m |
| Ground Level | Primary Bedroom | 4.9 m | 3.47 m | 4.9 m x 3.47 m |
| Ground Level | Living Room | 4.85 m | 4.15 m | 4.85 m x 4.15 m |
| Ground Level | Dining Room | 3.47 m | 3.4 m | 3.47 m x 3.4 m |
| Ground Level | Bathroom | 3.5 m | 1.25 m | 3.5 m x 1.25 m |
Contact Us
Contact us for more information

Gordon Hicks
Salesperson
www.century21.ca/gordon.hicks
23 Beckwith Street North
Smith Falls, Ontario K7A 2B2
(613) 317-2121
(613) 903-7703
www.c21synergy.ca/
Landon Hicks
Salesperson
23 Beckwith Street North
Smith Falls, Ontario K7A 2B2
(613) 317-2121
(613) 903-7703
www.c21synergy.ca/

