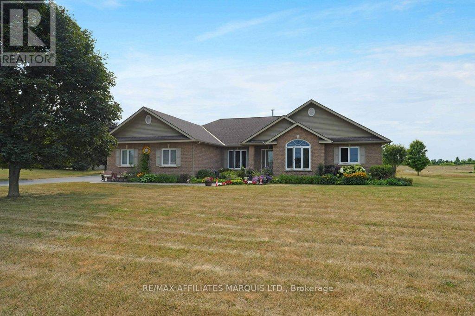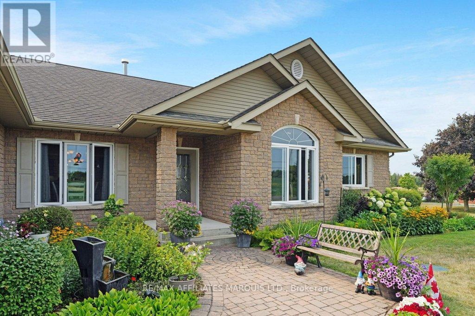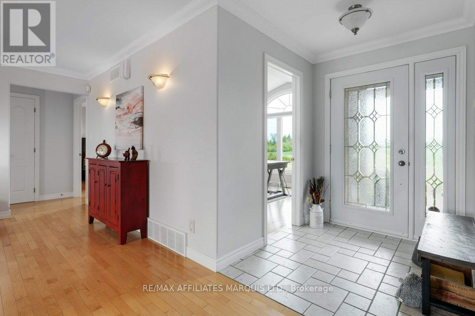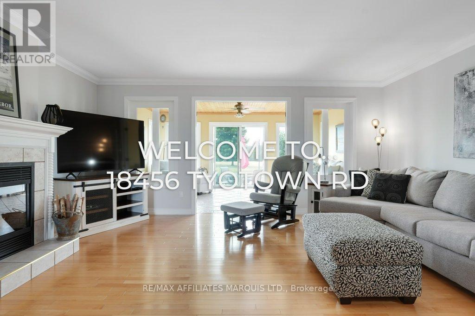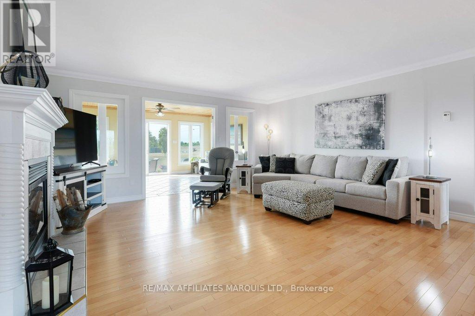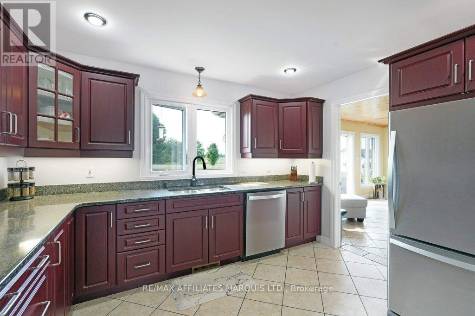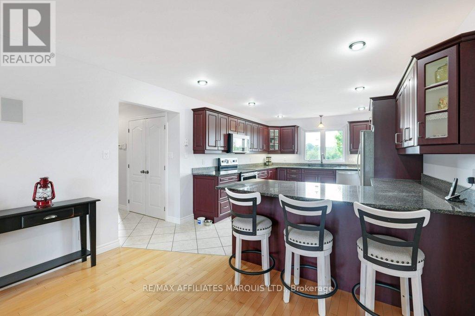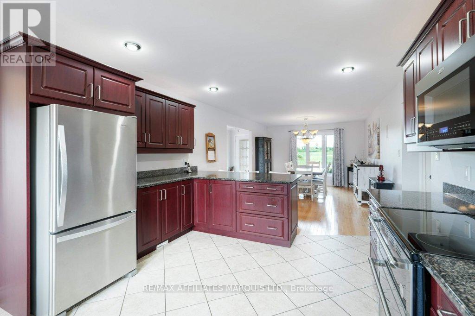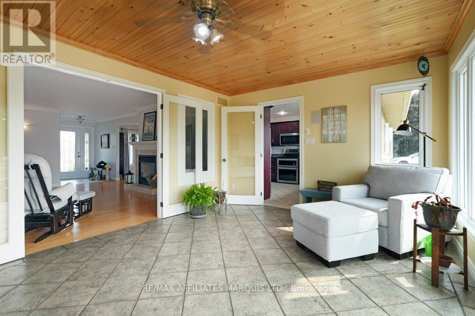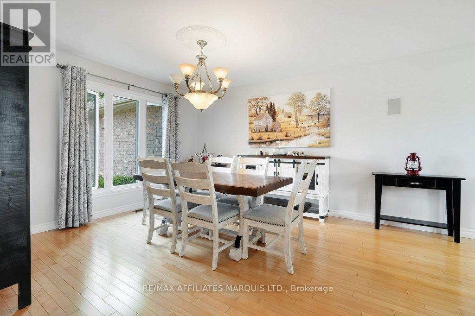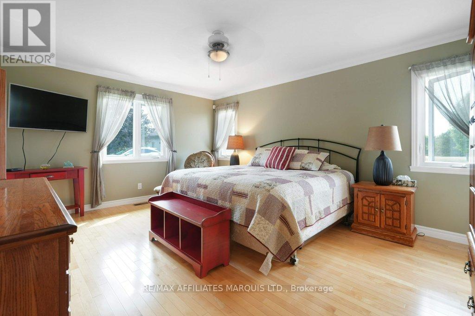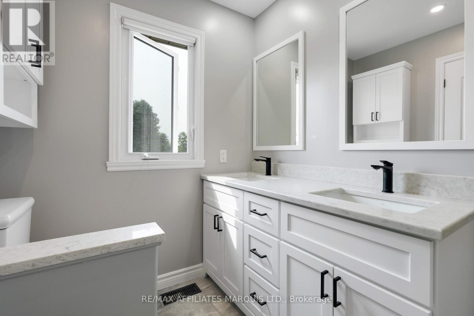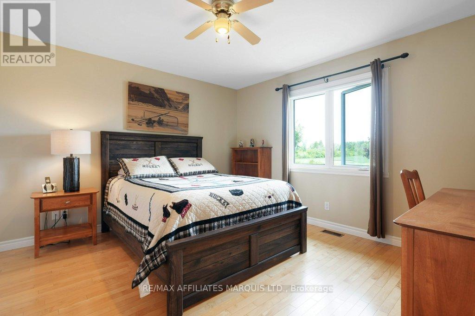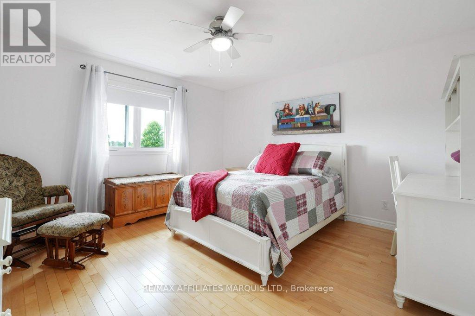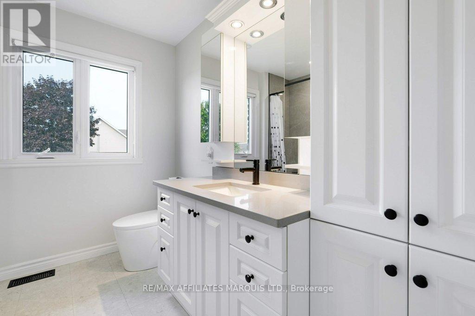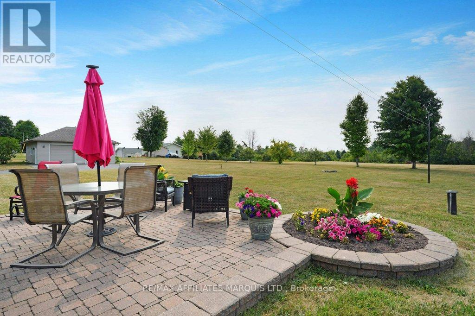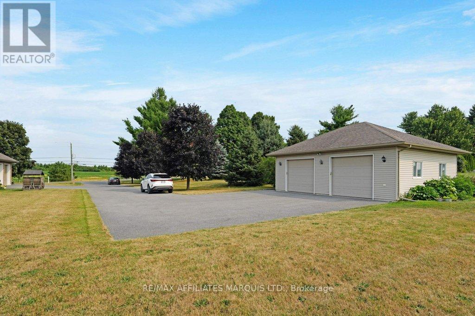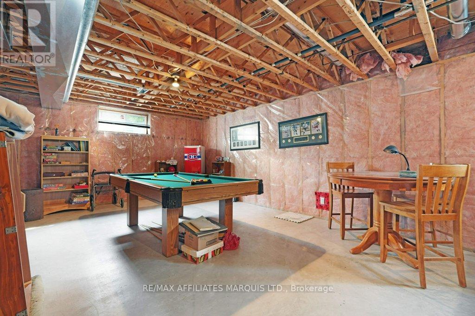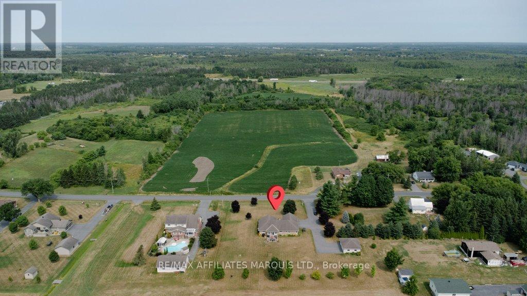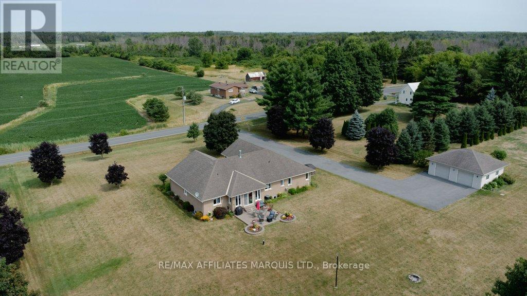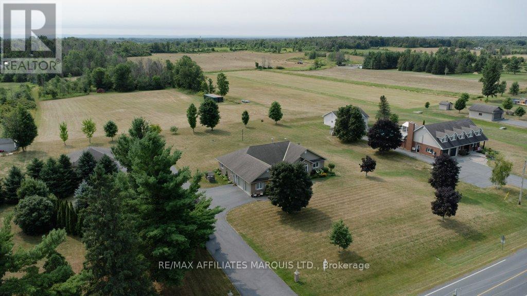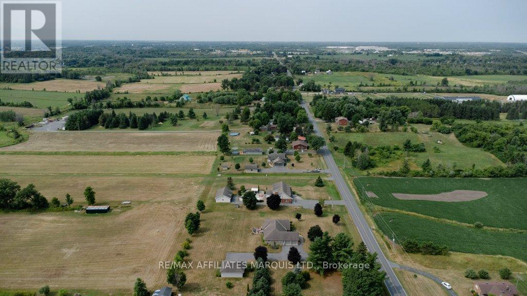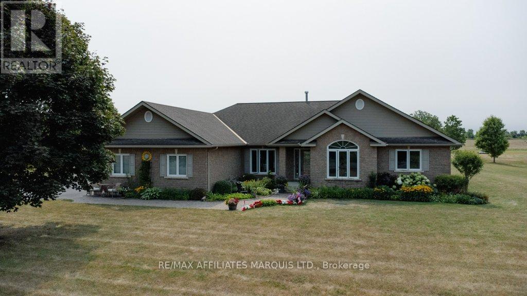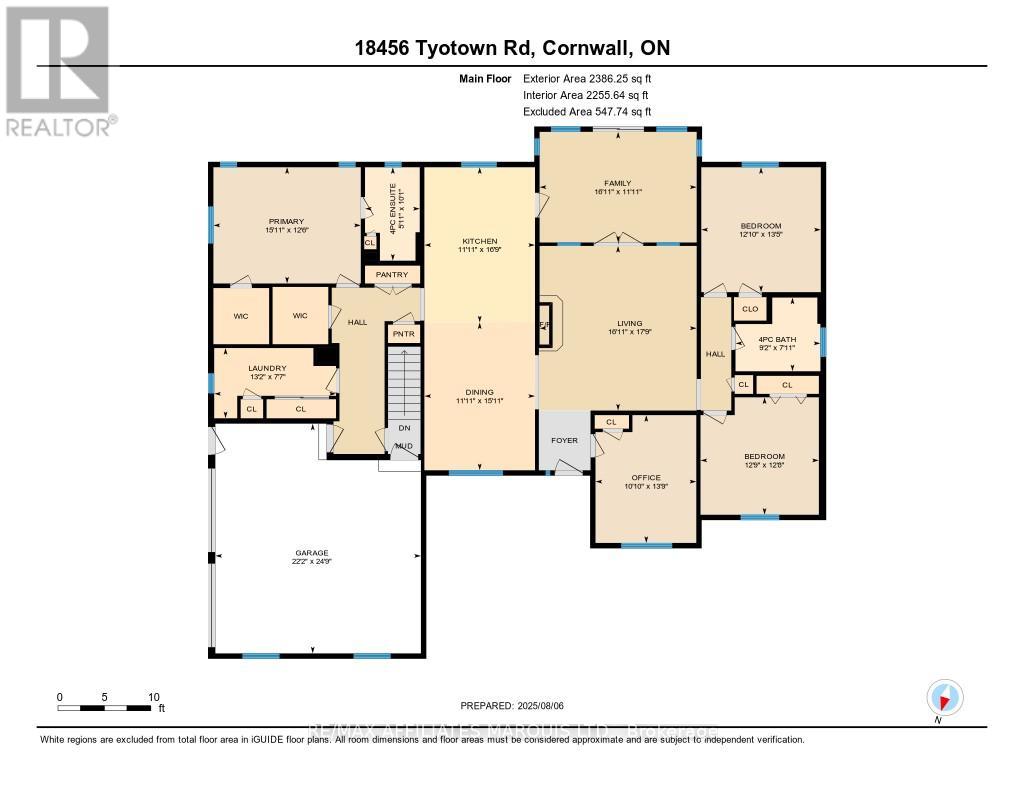18456 Tyotown Road South Glengarry, Ontario K6H 7S5
$989,000
Discover the perfect blend of comfort, space and privacy in this executive-style bungalow situated on the outskirts of Cornwall. Set on a beautifully landscaped lot with multiple flower beds and mature trees, this home offers both elegance and functionality for modern living... Living room opens up to sun room overlooking rear yard, separate dining room, large kitchen with beautiful cabinetry ,light filled 3 bedrooms, 3 baths, main floor laundry . Open concept living with generous rooms sizes and thoughtful layout. Curb appeal ...call for viewing! Attached garage 24'8" X 22'1". Detached Garage 29' X 24.5' Amazing property (id:61210)
Property Details
| MLS® Number | X12328950 |
| Property Type | Single Family |
| Community Name | 723 - South Glengarry (Charlottenburgh) Twp |
| Amenities Near By | Golf Nearby, Park, Schools, Place Of Worship, Hospital |
| Community Features | School Bus |
| Features | Level |
| Parking Space Total | 24 |
Building
| Bathroom Total | 3 |
| Bedrooms Above Ground | 3 |
| Bedrooms Total | 3 |
| Age | 16 To 30 Years |
| Appliances | Garage Door Opener Remote(s), Water Heater, Water Treatment, Dishwasher, Stove, Refrigerator |
| Architectural Style | Bungalow |
| Basement Development | Unfinished |
| Basement Type | N/a (unfinished) |
| Construction Style Attachment | Detached |
| Cooling Type | Central Air Conditioning, Air Exchanger |
| Exterior Finish | Brick |
| Fireplace Present | Yes |
| Fireplace Total | 1 |
| Flooring Type | Hardwood, Ceramic |
| Foundation Type | Concrete |
| Half Bath Total | 1 |
| Heating Fuel | Natural Gas |
| Heating Type | Forced Air |
| Stories Total | 1 |
| Size Interior | 2,000 - 2,500 Ft2 |
| Type | House |
| Utility Water | Drilled Well |
Parking
| Attached Garage | |
| Garage |
Land
| Acreage | No |
| Land Amenities | Golf Nearby, Park, Schools, Place Of Worship, Hospital |
| Sewer | Septic System |
| Size Depth | 260 Ft |
| Size Frontage | 193 Ft ,9 In |
| Size Irregular | 193.8 X 260 Ft |
| Size Total Text | 193.8 X 260 Ft |
| Zoning Description | Residential |
Rooms
| Level | Type | Length | Width | Dimensions |
|---|---|---|---|---|
| Main Level | Living Room | 5.4 m | 5.16 m | 5.4 m x 5.16 m |
| Main Level | Dining Room | 4.86 m | 3.63 m | 4.86 m x 3.63 m |
| Main Level | Kitchen | 5.1 m | 3.63 m | 5.1 m x 3.63 m |
| Main Level | Sunroom | 3.63 m | 5.16 m | 3.63 m x 5.16 m |
| Main Level | Primary Bedroom | 3.82 m | 4.84 m | 3.82 m x 4.84 m |
| Main Level | Bedroom 2 | 3.85 m | 3.89 m | 3.85 m x 3.89 m |
| Main Level | Bedroom 3 | 4.1 m | 3.92 m | 4.1 m x 3.92 m |
| Main Level | Laundry Room | 2.31 m | 4 m | 2.31 m x 4 m |
| Main Level | Office | 4.2 m | 3.31 m | 4.2 m x 3.31 m |
Utilities
| Cable | Available |
| Electricity | Installed |
Contact Us
Contact us for more information

Sheila Gatien
Broker
649 Second St E
Cornwall, Ontario K6H 1Z7
(613) 938-8100
(613) 938-3295

