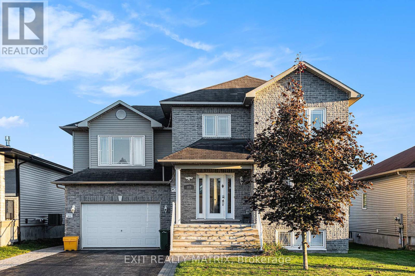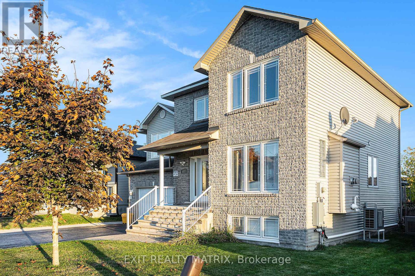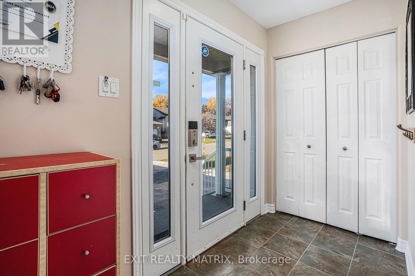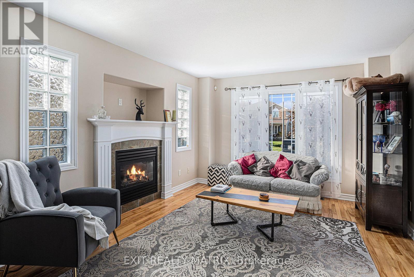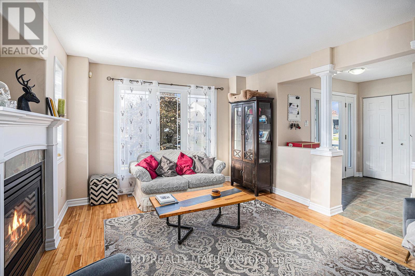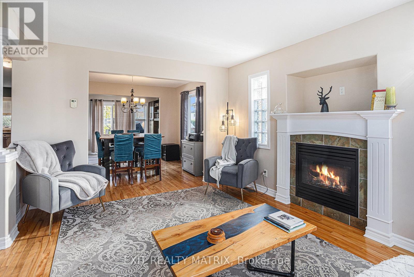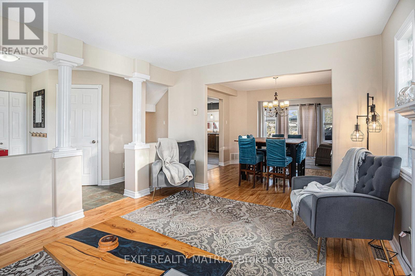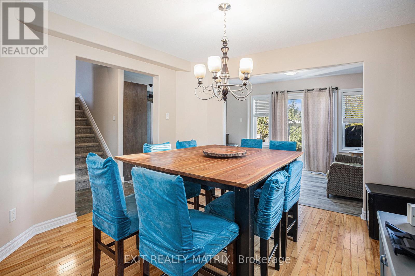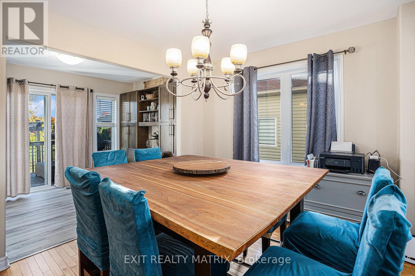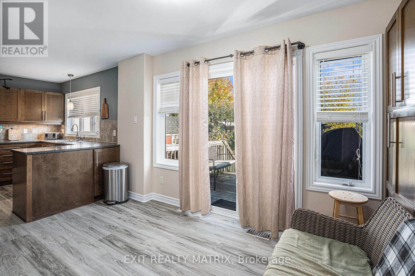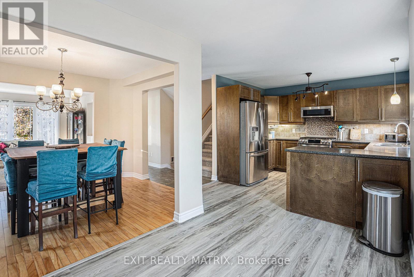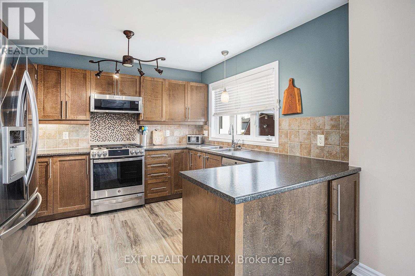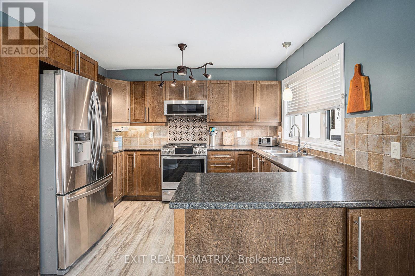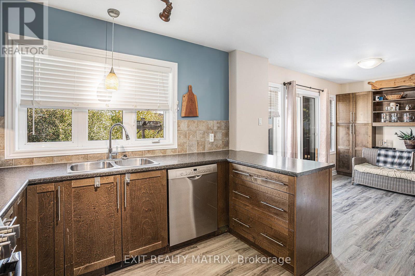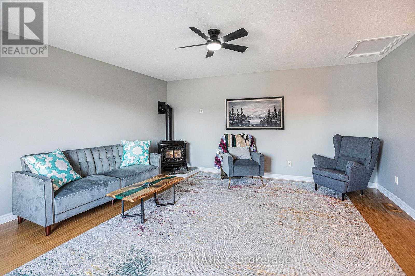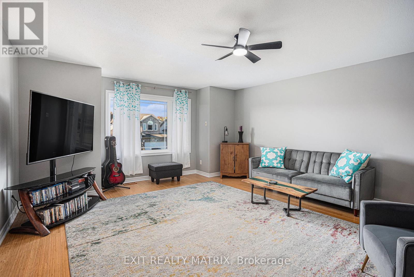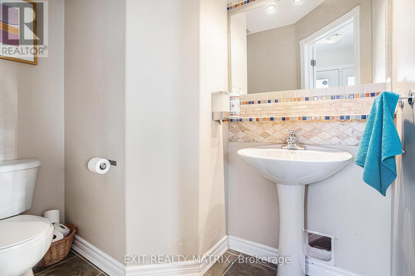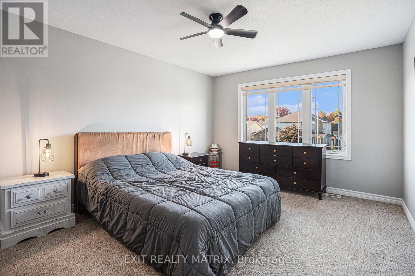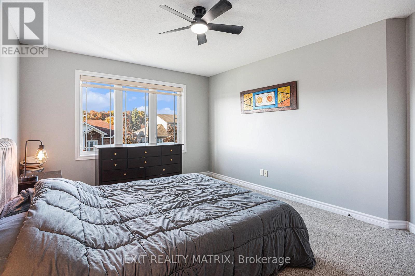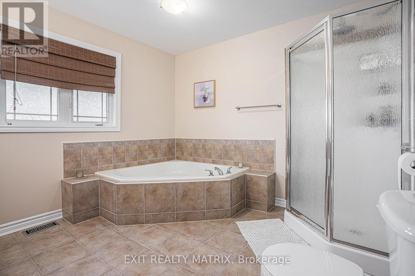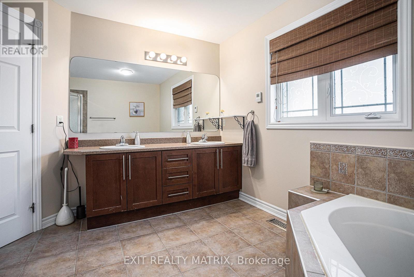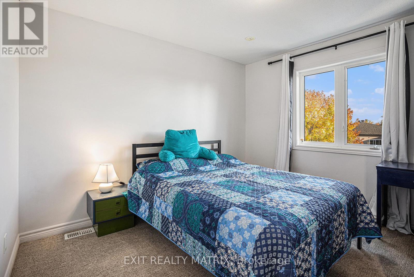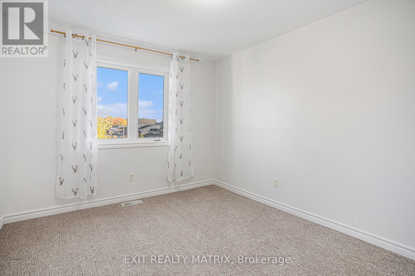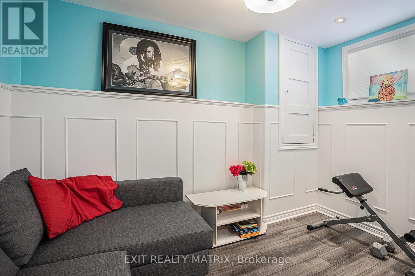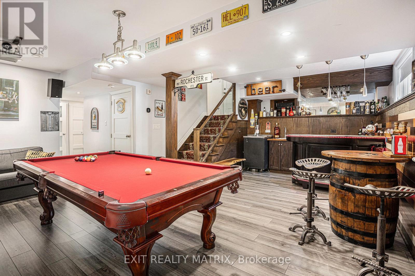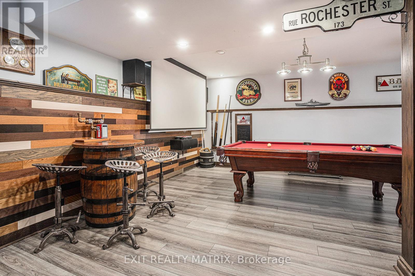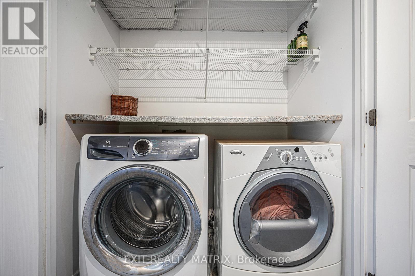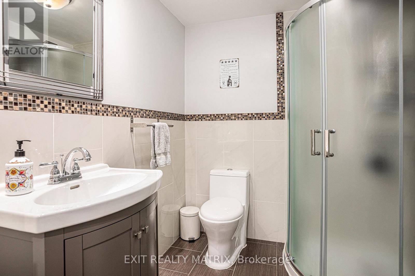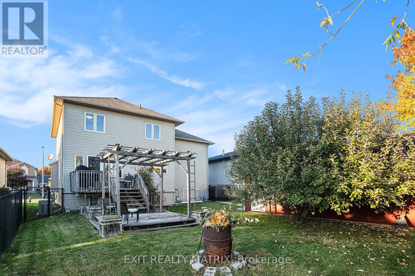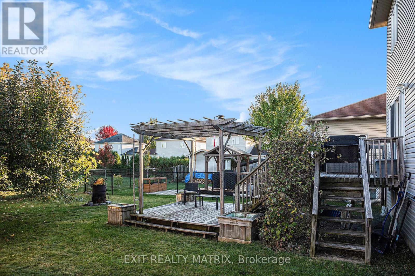183 Filion Street Russell, Ontario K0A 1W0
$749,900
Welcome to this bright and inviting 3-bedroom, 2.5-bath home offering an abundance of natural light and a functional layout perfect for everyday living and entertaining. The main level features open, airy spaces and a cozy flow that extends to the fully fenced backyard ideal for gatherings or relaxing outdoors. The finished basement adds even more versatility, complete with in-floor heating for year-round comfort and an additional bedroom or den to suit your needs. And a permanent standby generator, as well as a high efficiency heat pump as a back up source of heat . The property also includes an attached garage for convenience and a 12'x28' fully insulated shed equipped with its own electrical panel and high-efficiency ductless heat pump perfect as a workshop, hobby space, or studio. (id:61210)
Property Details
| MLS® Number | X12463524 |
| Property Type | Single Family |
| Community Name | 602 - Embrun |
| Parking Space Total | 5 |
| Structure | Shed |
Building
| Bathroom Total | 3 |
| Bedrooms Above Ground | 3 |
| Bedrooms Below Ground | 1 |
| Bedrooms Total | 4 |
| Appliances | Water Meter, Dishwasher, Dryer, Stove, Washer, Refrigerator |
| Basement Development | Finished |
| Basement Type | N/a (finished) |
| Construction Style Attachment | Detached |
| Cooling Type | Central Air Conditioning, Air Exchanger |
| Exterior Finish | Brick, Vinyl Siding |
| Fireplace Present | Yes |
| Fireplace Total | 1 |
| Foundation Type | Concrete |
| Half Bath Total | 1 |
| Heating Fuel | Natural Gas |
| Heating Type | Forced Air |
| Stories Total | 2 |
| Size Interior | 1,500 - 2,000 Ft2 |
| Type | House |
| Utility Water | Municipal Water |
Parking
| Attached Garage | |
| Garage | |
| Inside Entry |
Land
| Acreage | No |
| Sewer | Sanitary Sewer |
| Size Depth | 33 M |
| Size Frontage | 15.3 M |
| Size Irregular | 15.3 X 33 M |
| Size Total Text | 15.3 X 33 M |
| Zoning Description | Residential |
Rooms
| Level | Type | Length | Width | Dimensions |
|---|---|---|---|---|
| Second Level | Bedroom 3 | 3.11 m | 3.36 m | 3.11 m x 3.36 m |
| Second Level | Primary Bedroom | 3.53 m | 4.49 m | 3.53 m x 4.49 m |
| Second Level | Bathroom | 3.51 m | 311 m | 3.51 m x 311 m |
| Second Level | Bedroom 2 | 3.34 m | 3.58 m | 3.34 m x 3.58 m |
| Basement | Recreational, Games Room | 7.01 m | 6.31 m | 7.01 m x 6.31 m |
| Basement | Den | 2.84 m | 3.48 m | 2.84 m x 3.48 m |
| Basement | Bathroom | 2.61 m | 2.01 m | 2.61 m x 2.01 m |
| Main Level | Foyer | 2.94 m | 3.21 m | 2.94 m x 3.21 m |
| Main Level | Living Room | 3.49 m | 4.25 m | 3.49 m x 4.25 m |
| Main Level | Dining Room | 3.4 m | 3.04 m | 3.4 m x 3.04 m |
| Main Level | Family Room | 3.92 m | 3.2 m | 3.92 m x 3.2 m |
| Main Level | Kitchen | 3.09 m | 3.37 m | 3.09 m x 3.37 m |
| In Between | Sitting Room | 6.17 m | 5.47 m | 6.17 m x 5.47 m |
Utilities
| Cable | Available |
| Electricity | Installed |
| Sewer | Installed |
https://www.realtor.ca/real-estate/28991872/183-filion-street-russell-602-embrun
Contact Us
Contact us for more information
Amber-Lynn Maclean
Salesperson
785 Notre Dame St, Po Box 1345
Embrun, Ontario K0A 1W0
(613) 443-4300
(613) 443-5743
www.exitottawa.com/

