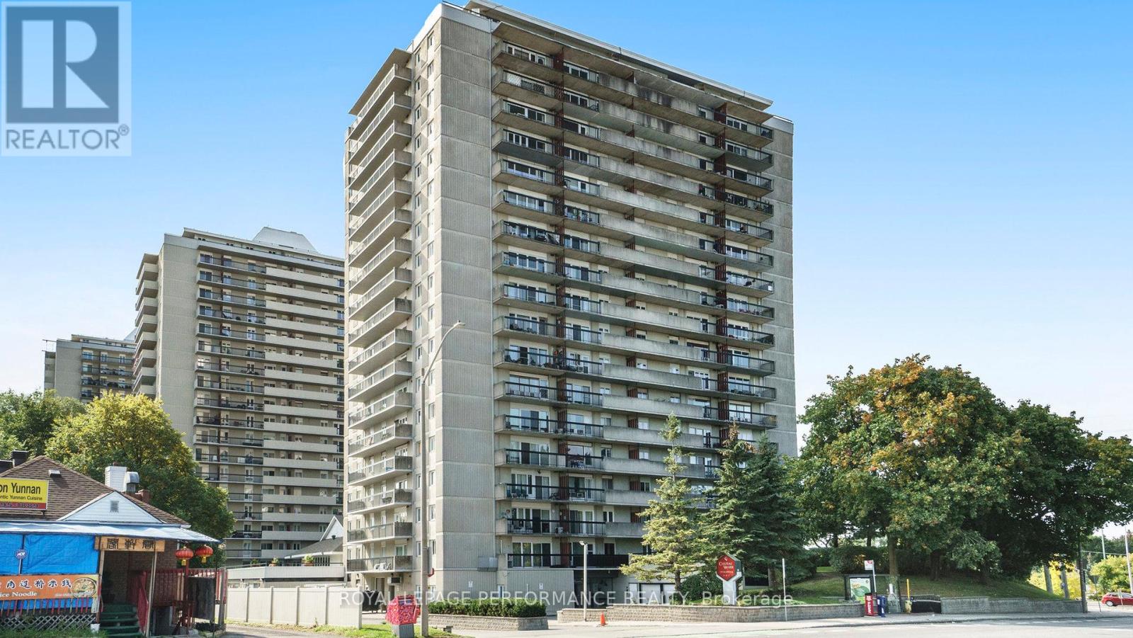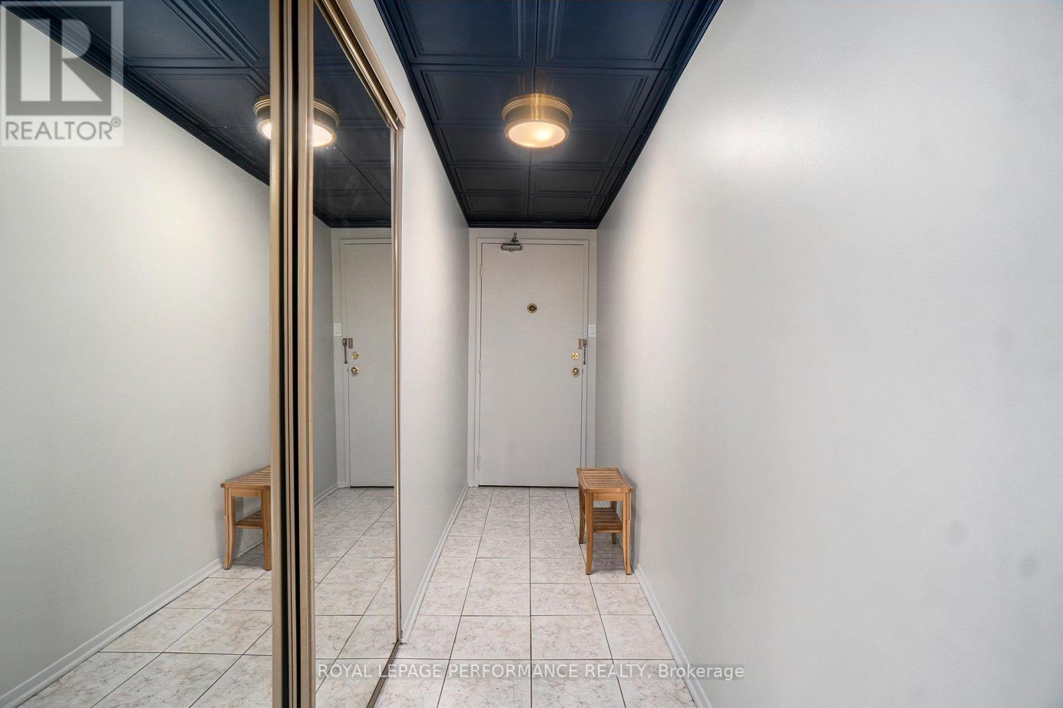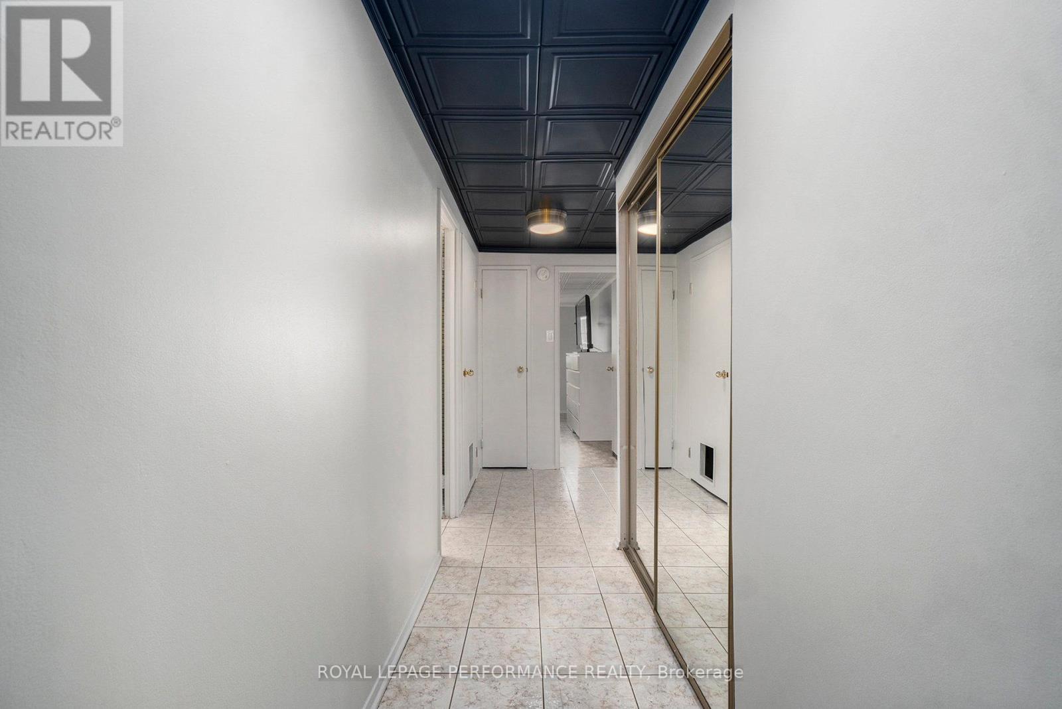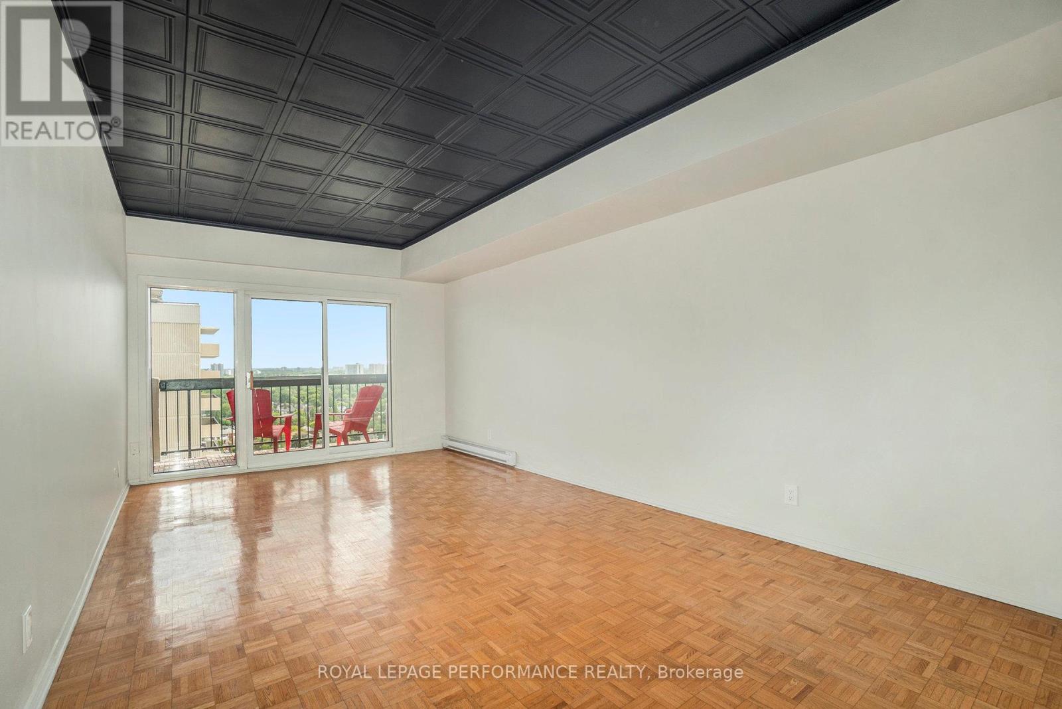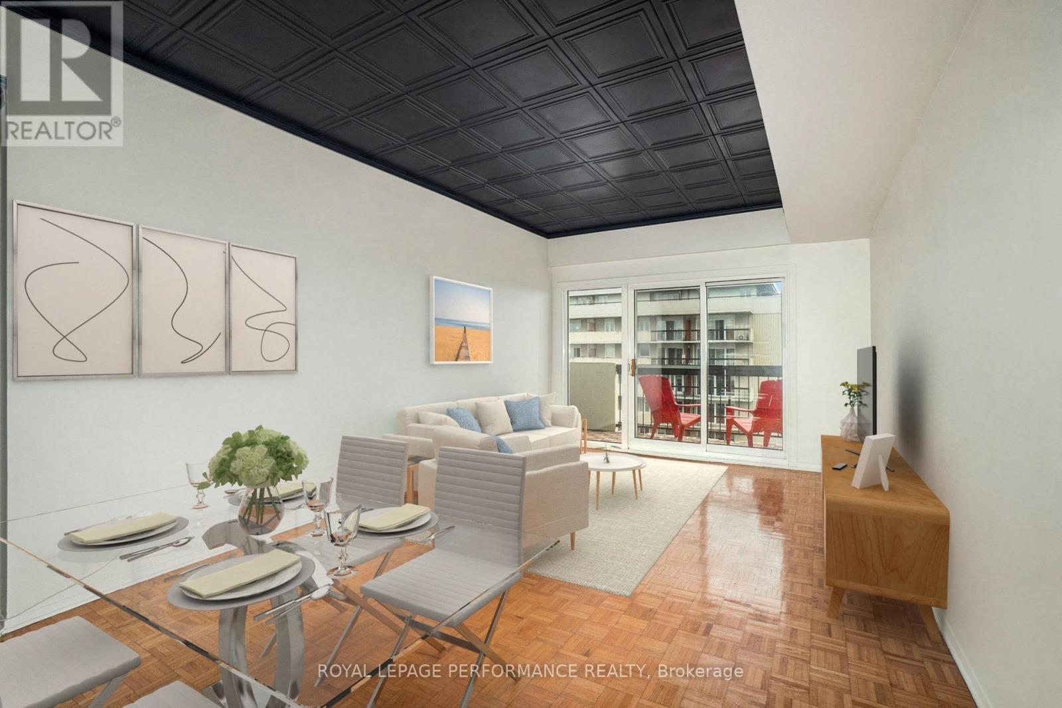1806 - 158a Mcarthur Avenue Ottawa, Ontario K1L 8C9
$234,900Maintenance, Water, Common Area Maintenance, Insurance, Parking
$546 Monthly
Maintenance, Water, Common Area Maintenance, Insurance, Parking
$546 MonthlySmart, convenient, affordable living in the heart of Ottawa, 1 bedroom 1 Bath Unit where you can take in the views of the city and Parliament from a 27 foot balcony. Great for investors, retirees, downsizers or Ottawa U students. This spacious unit boast a large living/dining with hardwood parquet flooring, floor to ceiling windows, a good size kitchen with eat in space which is filled with extra removable cabinets. Large master bedroom with 2 closets. Convenient storage unit with shelving in main hallway. Exclusive/assigned underground parking. Utilities: Hydro= 50-70/mo. Heating from newer baseboard heaters and cooling from newer mini split. Freshly painted!! Great amenities with renovated pool, gym and sauna. Convenient shops on main level. Transit and 2 grocery stores just steps away. Minutes from downtown and Byward market. Possession flexible. 24hr irrevocable on all offers. If your are looking for real value in a location that makes daily life simpler, this condo is ready when you are! Come take a look! Please note: 1 photo is virtually staged (id:61210)
Property Details
| MLS® Number | X12238365 |
| Property Type | Single Family |
| Community Name | 3404 - Vanier |
| Amenities Near By | Public Transit |
| Community Features | Pets Not Allowed |
| Features | Elevator, Balcony, Carpet Free |
| Parking Space Total | 1 |
| Pool Type | Indoor Pool |
| View Type | City View |
Building
| Bathroom Total | 1 |
| Bedrooms Above Ground | 1 |
| Bedrooms Total | 1 |
| Age | 51 To 99 Years |
| Amenities | Security/concierge, Exercise Centre, Recreation Centre, Visitor Parking, Storage - Locker |
| Appliances | Hood Fan, Stove, Refrigerator |
| Cooling Type | Wall Unit |
| Exterior Finish | Concrete |
| Fire Protection | Smoke Detectors |
| Heating Fuel | Electric |
| Heating Type | Baseboard Heaters |
| Size Interior | 600 - 699 Ft2 |
| Type | Apartment |
Parking
| Underground | |
| Garage |
Land
| Acreage | No |
| Land Amenities | Public Transit |
Rooms
| Level | Type | Length | Width | Dimensions |
|---|---|---|---|---|
| Main Level | Living Room | 3.94 m | 3.34 m | 3.94 m x 3.34 m |
| Main Level | Dining Room | 3.34 m | 2 m | 3.34 m x 2 m |
| Main Level | Bedroom | 4.74 m | 3.21 m | 4.74 m x 3.21 m |
| Main Level | Bathroom | 2.33 m | 1.5 m | 2.33 m x 1.5 m |
| Main Level | Other | 6.76 m | 1.62 m | 6.76 m x 1.62 m |
https://www.realtor.ca/real-estate/28505785/1806-158a-mcarthur-avenue-ottawa-3404-vanier
Contact Us
Contact us for more information

Carmen Laplante
Salesperson
#107-250 Centrum Blvd.
Ottawa, Ontario K1E 3J1
(613) 830-3350
(613) 830-0759

