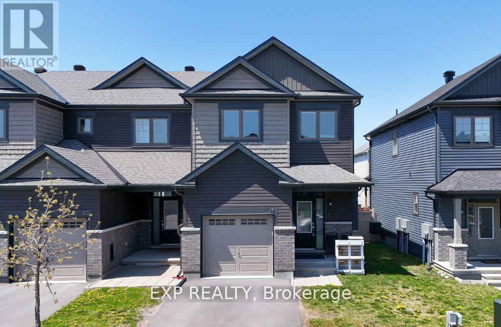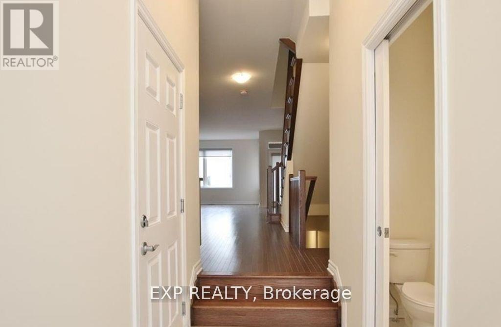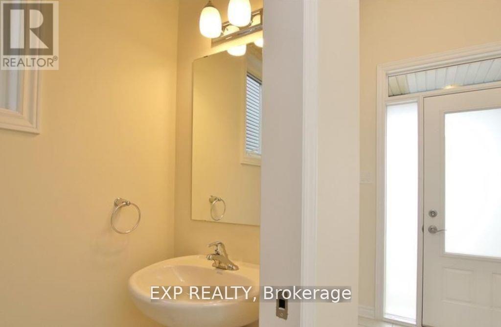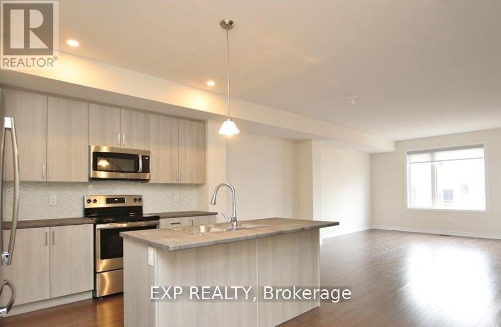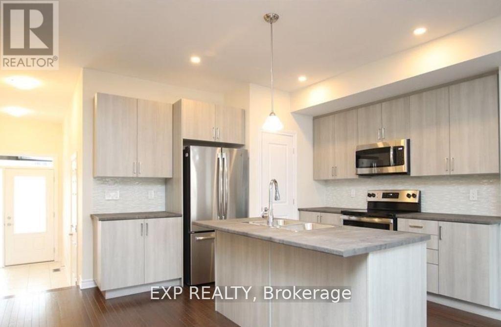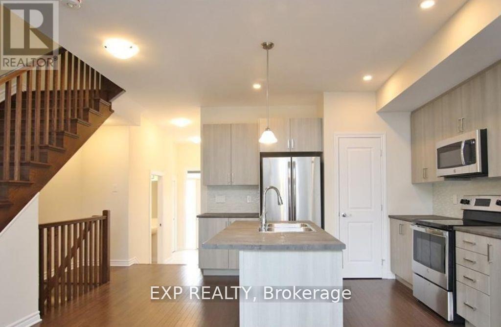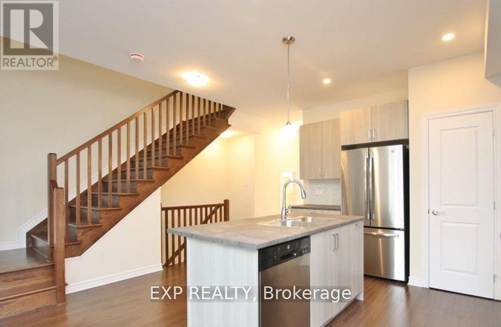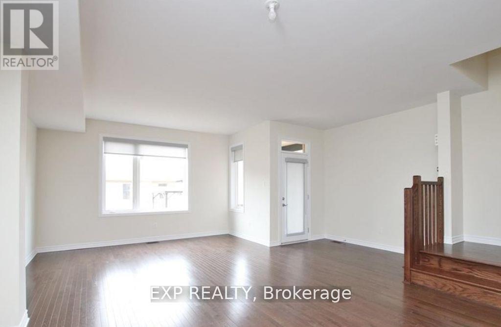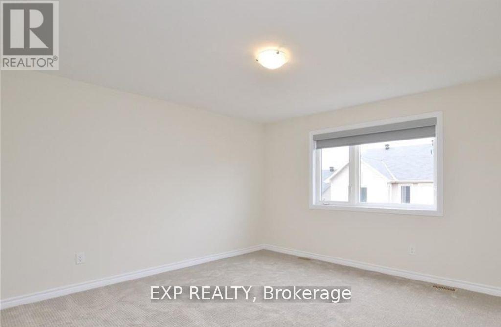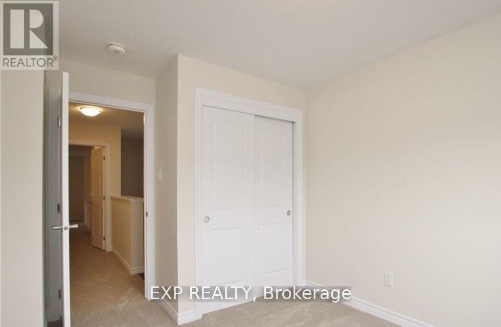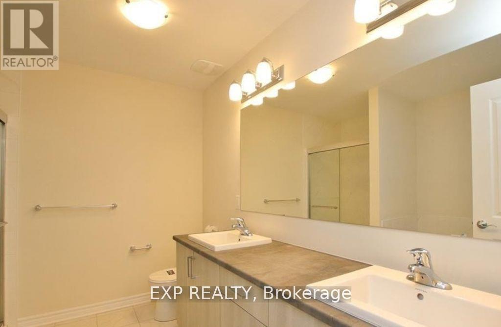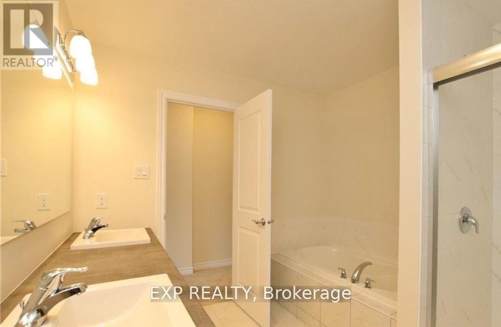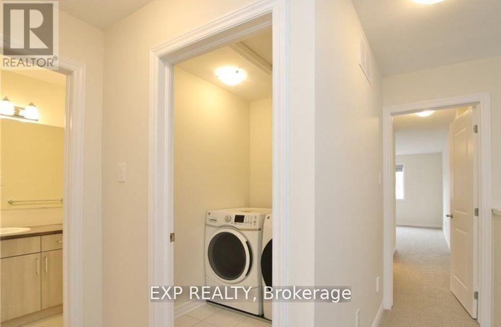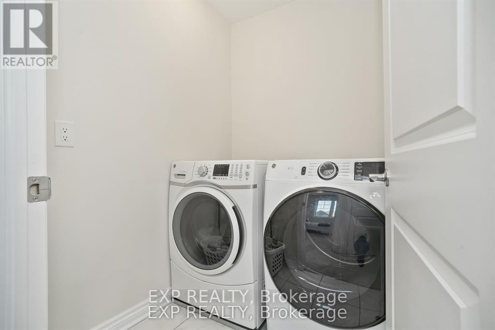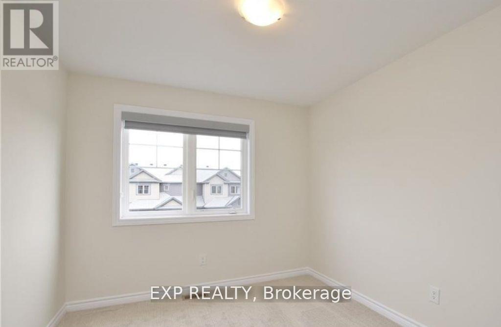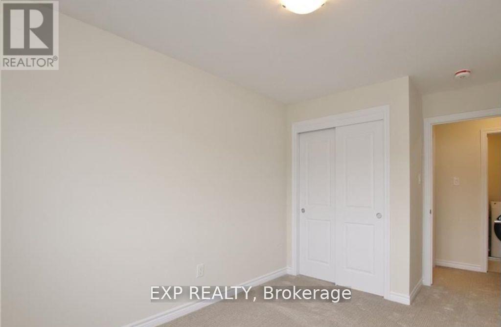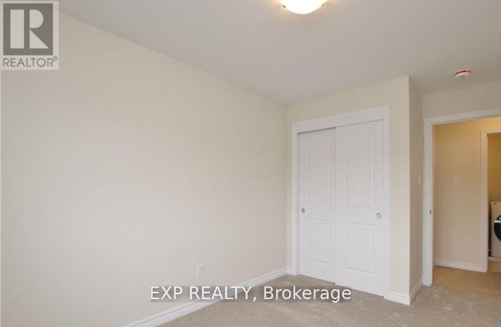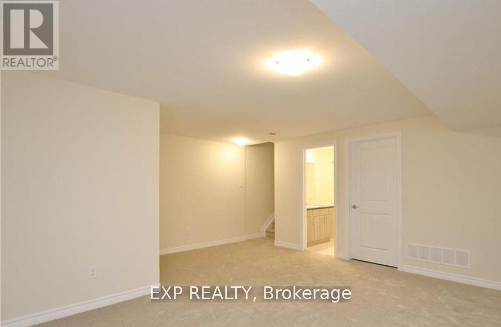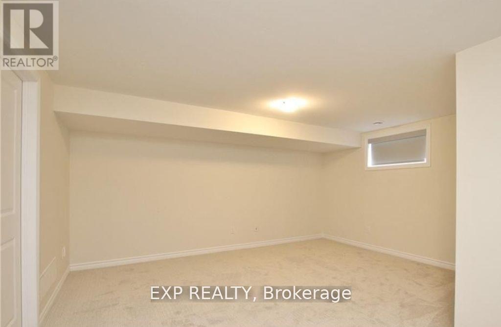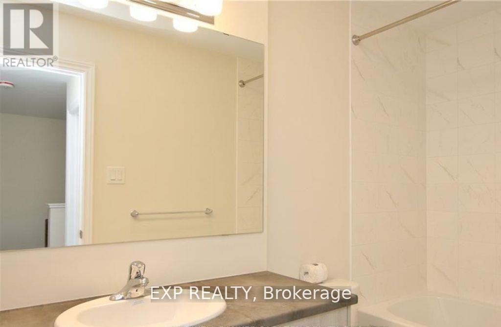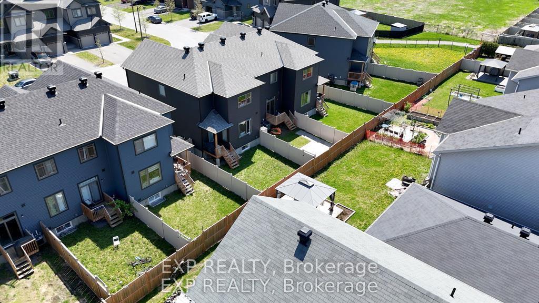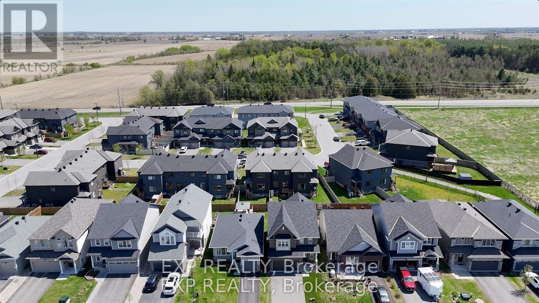18 Rookie Crescent Ottawa, Ontario K2V 0R9
$715,000
Welcome to this beautifully maintained EQ Scarlet end-unit townhome, perfectly situated on a quiet crescent in sought-after Fernbank Crossing. The open-concept main level features 9-foot ceilings and gleaming hardwood floors, creating a bright, stylish, and functional living space. The upgraded kitchen is a chefs dream, complete with stainless steel appliances, an oversized breakfast bar, pot lights, a walk-in pantry, and an over-the-range microwave.Hardwood stairs lead to the second floor, where you will find a spacious primary suite with a walk-in closet and a spa-inspired ensuite boasting double sinks, a soaker tub, and an oversized glass shower. Two additional bedrooms, a convenient second-floor laundry, and a full bath complete this level. The fully finished basement adds versatility with a large rec room and a full bathroom ideal for entertaining, a home office, or overnight guests.With 1,954 sq. ft. of living space, this turn-key home offers modern living in a family-friendly community, just minutes from Walmart Super centre, parks, schools, and scenic trails. (id:61210)
Property Details
| MLS® Number | X12385873 |
| Property Type | Single Family |
| Community Name | 9010 - Kanata - Emerald Meadows/Trailwest |
| Equipment Type | Water Heater |
| Parking Space Total | 3 |
| Rental Equipment Type | Water Heater |
Building
| Bathroom Total | 4 |
| Bedrooms Above Ground | 3 |
| Bedrooms Total | 3 |
| Appliances | Dishwasher, Dryer, Hood Fan, Stove, Washer, Refrigerator |
| Basement Development | Finished |
| Basement Type | N/a (finished) |
| Construction Style Attachment | Attached |
| Cooling Type | Central Air Conditioning |
| Exterior Finish | Brick, Vinyl Siding |
| Foundation Type | Concrete |
| Half Bath Total | 1 |
| Heating Fuel | Natural Gas |
| Heating Type | Forced Air |
| Stories Total | 2 |
| Size Interior | 1,500 - 2,000 Ft2 |
| Type | Row / Townhouse |
| Utility Water | Municipal Water |
Parking
| Attached Garage | |
| Garage |
Land
| Acreage | No |
| Sewer | Sanitary Sewer |
| Size Depth | 96 Ft ,6 In |
| Size Frontage | 26 Ft ,1 In |
| Size Irregular | 26.1 X 96.5 Ft |
| Size Total Text | 26.1 X 96.5 Ft |
Rooms
| Level | Type | Length | Width | Dimensions |
|---|---|---|---|---|
| Second Level | Primary Bedroom | 4.16 m | 3.96 m | 4.16 m x 3.96 m |
| Second Level | Bedroom | 2.87 m | 3.4 m | 2.87 m x 3.4 m |
| Second Level | Bedroom | 2.87 m | 3.04 m | 2.87 m x 3.04 m |
| Basement | Recreational, Games Room | 3.63 m | 2.79 m | 3.63 m x 2.79 m |
| Main Level | Living Room | 4.16 m | 3.35 m | 4.16 m x 3.35 m |
| Main Level | Dining Room | 4.44 m | 3.04 m | 4.44 m x 3.04 m |
| Main Level | Kitchen | 3.4 m | 3.34 m | 3.4 m x 3.34 m |
Contact Us
Contact us for more information
Mary Hajialiakbar
Salesperson
www.maryakbari.com/
www.facebook.com/MaryAkbari.comm
www.linkedin.com/in/mary-akbari?utm_source=share&utm_campaign=share_via&utm_content=profile&
www.instagram.com/real_estate_ottawa/?hl=en
343 Preston Street, 11th Floor
Ottawa, Ontario K1S 1N4
(866) 530-7737
(647) 849-3180
www.exprealty.ca/

