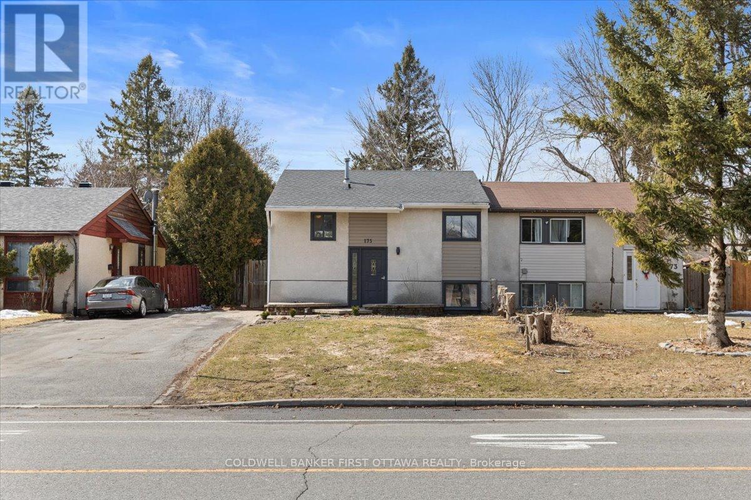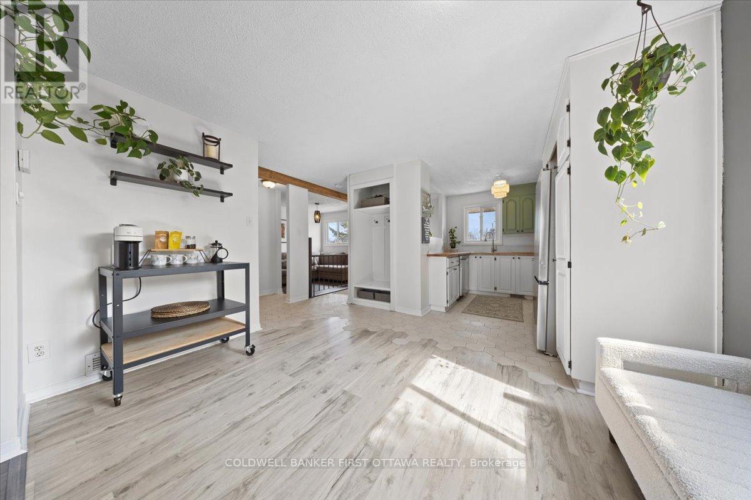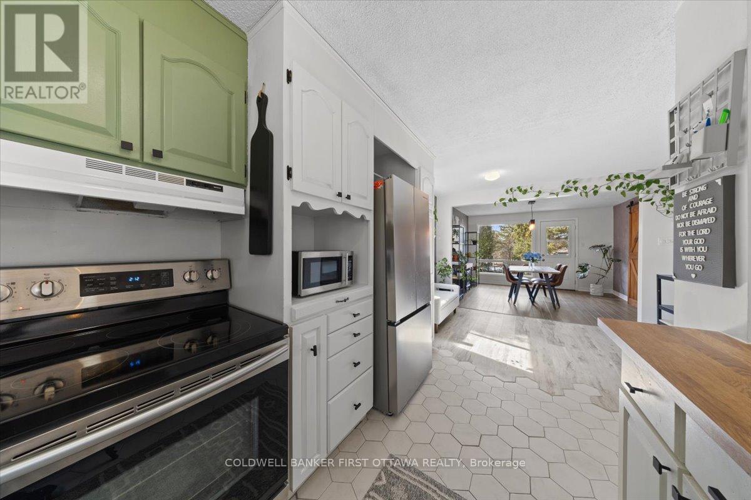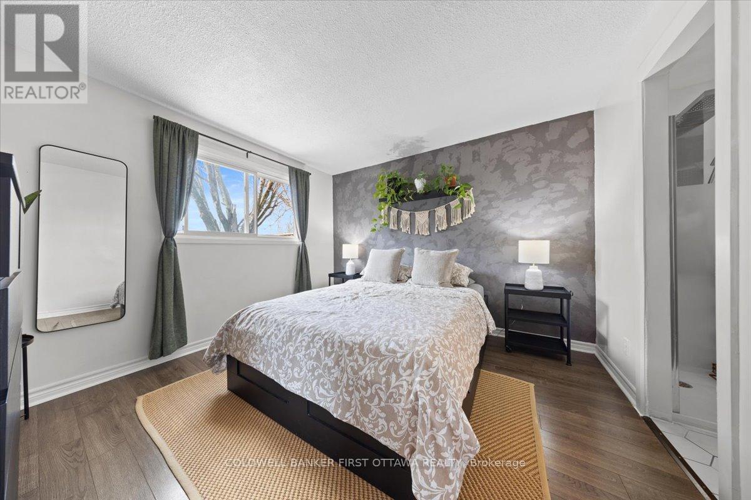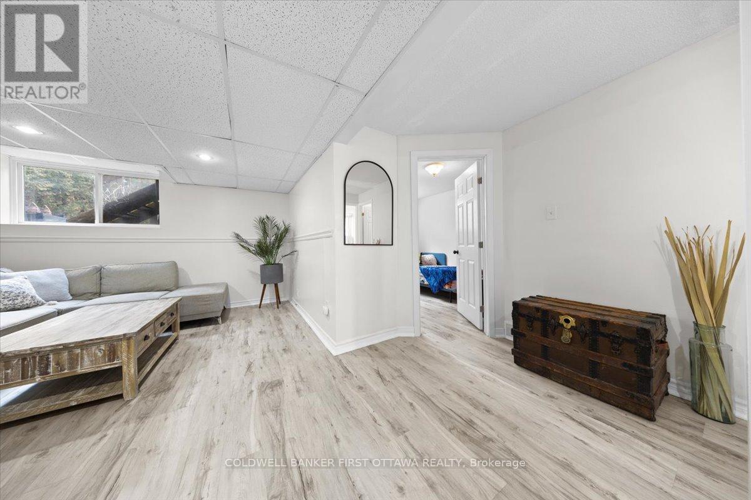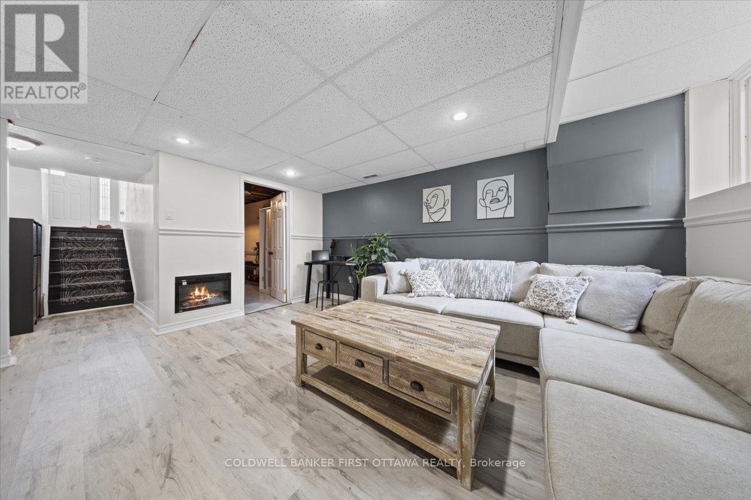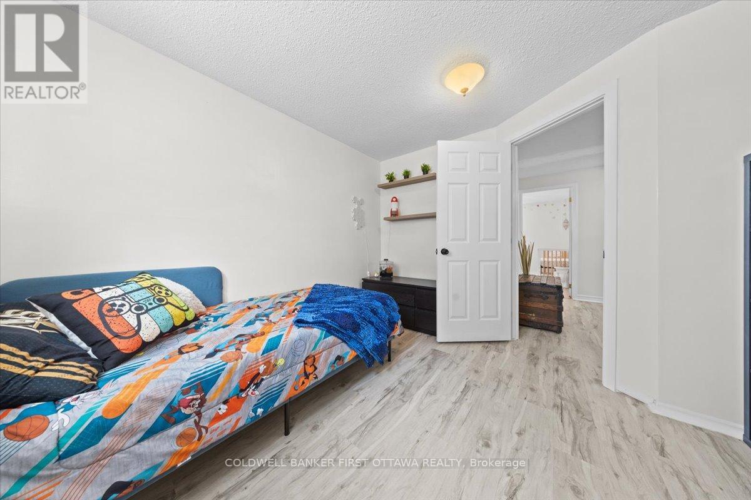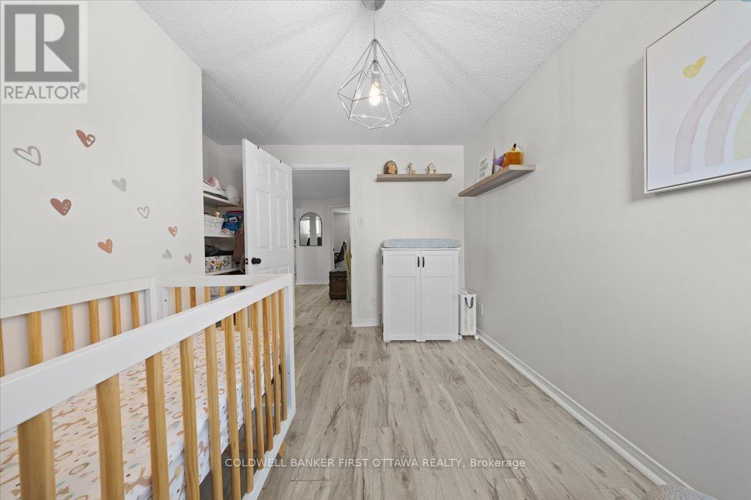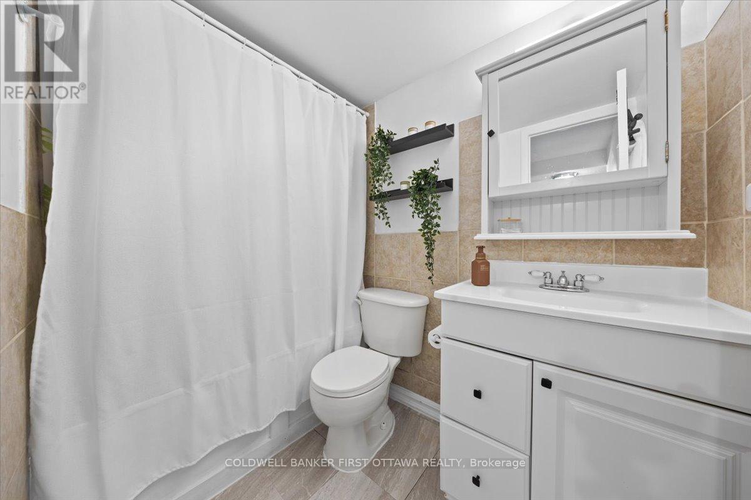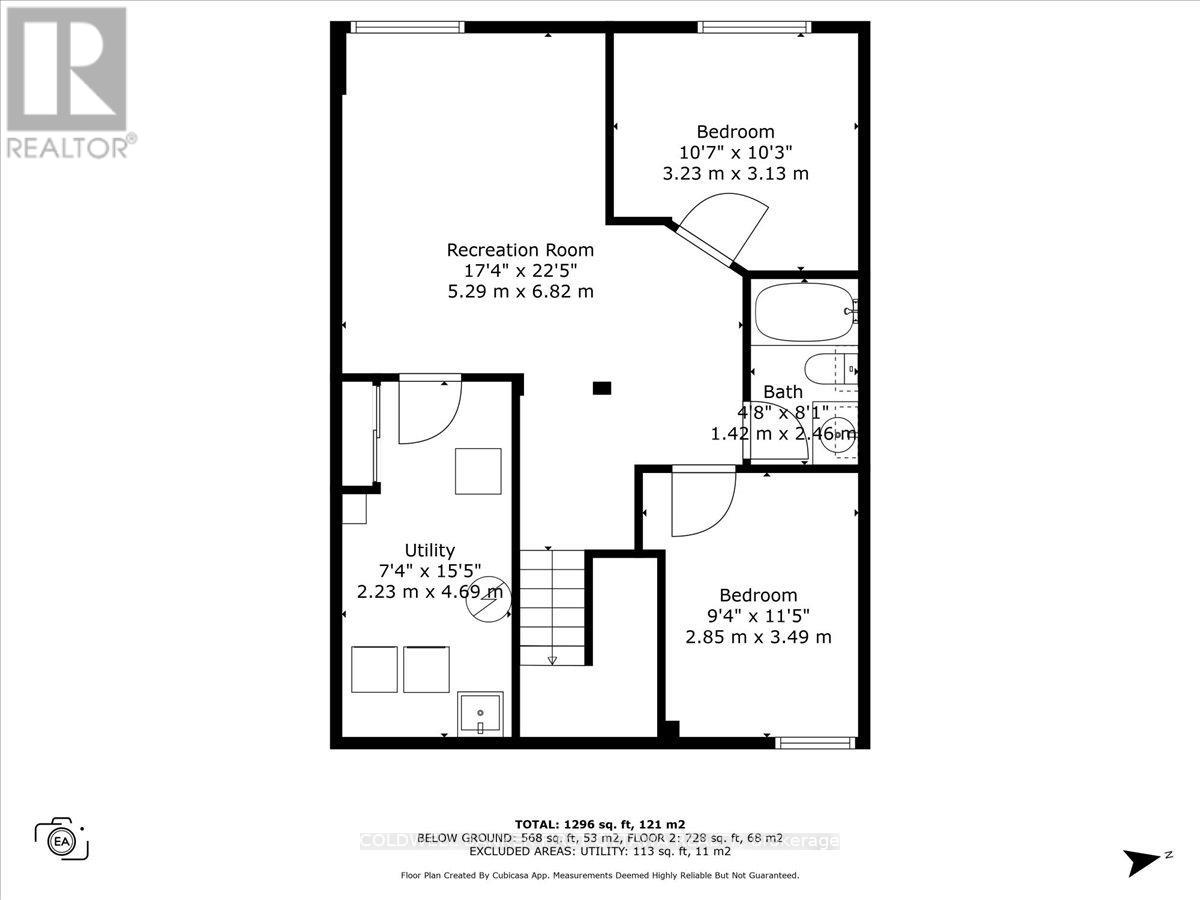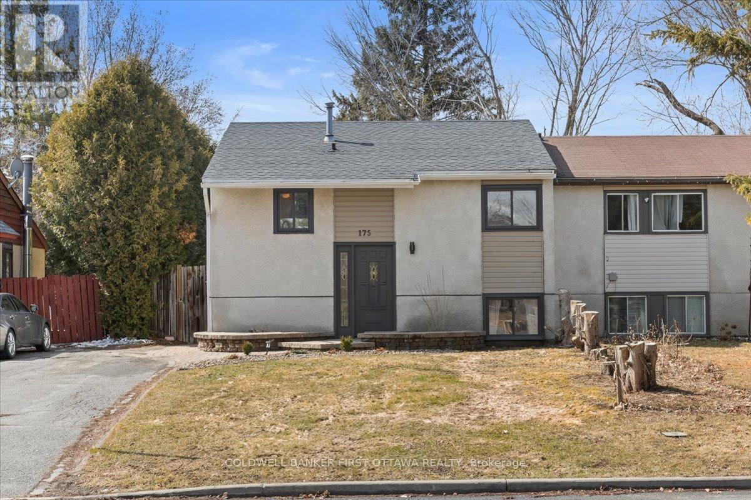175 Castlefrank Road Ottawa, Ontario K2L 1T3
$559,999
Bright, stylish, and move-in ready! This beautifully updated semi-detached ranch-style bungalow is nestled in the heart of sought-after Kanata's Glencairn, offering the perfect blend of comfort, space, and modern finishes. Situated on an extra-long lot, the home boasts exceptional outdoor potential ideal for gardening, entertaining, or simply enjoying the peaceful space. Step inside to discover a sun-filled, open-concept layout with spacious rooms and a warm, inviting feel throughout. Tasteful renovations have elevated every corner, including a refreshed kitchen with contemporary finishes, a beautifully renovated bathroom, upgraded flooring, and updated lighting that brings a modern touch. The large lower-level family room offers fantastic bonus living space perfect for movie nights, a playroom, or a home gym. Located just minutes from top-rated schools, parks, shopping, and transit, this home checks all the boxes for easy and stylish suburban living. A rare find in one of Kanata's most desirable neighbourhoods, come see for yourself! (id:61210)
Property Details
| MLS® Number | X12062334 |
| Property Type | Single Family |
| Community Name | 9003 - Kanata - Glencairn/Hazeldean |
| Features | Carpet Free |
| Parking Space Total | 3 |
Building
| Bathroom Total | 2 |
| Bedrooms Above Ground | 3 |
| Bedrooms Total | 3 |
| Amenities | Fireplace(s) |
| Appliances | Dishwasher, Hood Fan, Stove, Window Coverings, Refrigerator |
| Architectural Style | Bungalow |
| Basement Development | Finished |
| Basement Type | N/a (finished) |
| Construction Style Attachment | Semi-detached |
| Cooling Type | Central Air Conditioning |
| Exterior Finish | Stucco, Vinyl Siding |
| Fireplace Present | Yes |
| Fireplace Total | 1 |
| Foundation Type | Concrete |
| Heating Fuel | Natural Gas |
| Heating Type | Forced Air |
| Stories Total | 1 |
| Size Interior | 700 - 1,100 Ft2 |
| Type | House |
| Utility Water | Municipal Water |
Parking
| No Garage |
Land
| Acreage | No |
| Sewer | Sanitary Sewer |
| Size Depth | 129 Ft ,8 In |
| Size Frontage | 35 Ft |
| Size Irregular | 35 X 129.7 Ft |
| Size Total Text | 35 X 129.7 Ft |
Rooms
| Level | Type | Length | Width | Dimensions |
|---|---|---|---|---|
| Lower Level | Laundry Room | 4.49 m | 2.46 m | 4.49 m x 2.46 m |
| Lower Level | Family Room | 4.52 m | 3.54 m | 4.52 m x 3.54 m |
| Lower Level | Bedroom 2 | 3.2 m | 3.3 m | 3.2 m x 3.3 m |
| Lower Level | Bedroom 3 | 3.34 m | 2.45 m | 3.34 m x 2.45 m |
| Lower Level | Bathroom | 2.4 m | 1.45 m | 2.4 m x 1.45 m |
| Upper Level | Dining Room | 3.51 m | 3.66 m | 3.51 m x 3.66 m |
| Upper Level | Living Room | 2.82 m | 2.63 m | 2.82 m x 2.63 m |
| Upper Level | Kitchen | 3.72 m | 2.58 m | 3.72 m x 2.58 m |
| Upper Level | Eating Area | 3.67 m | 2.11 m | 3.67 m x 2.11 m |
| Upper Level | Primary Bedroom | 3.43 m | 3.43 m | 3.43 m x 3.43 m |
| Upper Level | Bathroom | 2.45 m | 1.49 m | 2.45 m x 1.49 m |
Utilities
| Cable | Installed |
| Electricity | Installed |
| Sewer | Installed |
Contact Us
Contact us for more information

Christina Elliott
Broker
www.christina4homes.com/
www.facebook.com/Christina4homesbuyandsell/
www.linkedin.com/in/christina-elliott-853b7318/
1749 Woodward Drive
Ottawa, Ontario K2C 0P9
(613) 728-2664
(613) 728-0548

