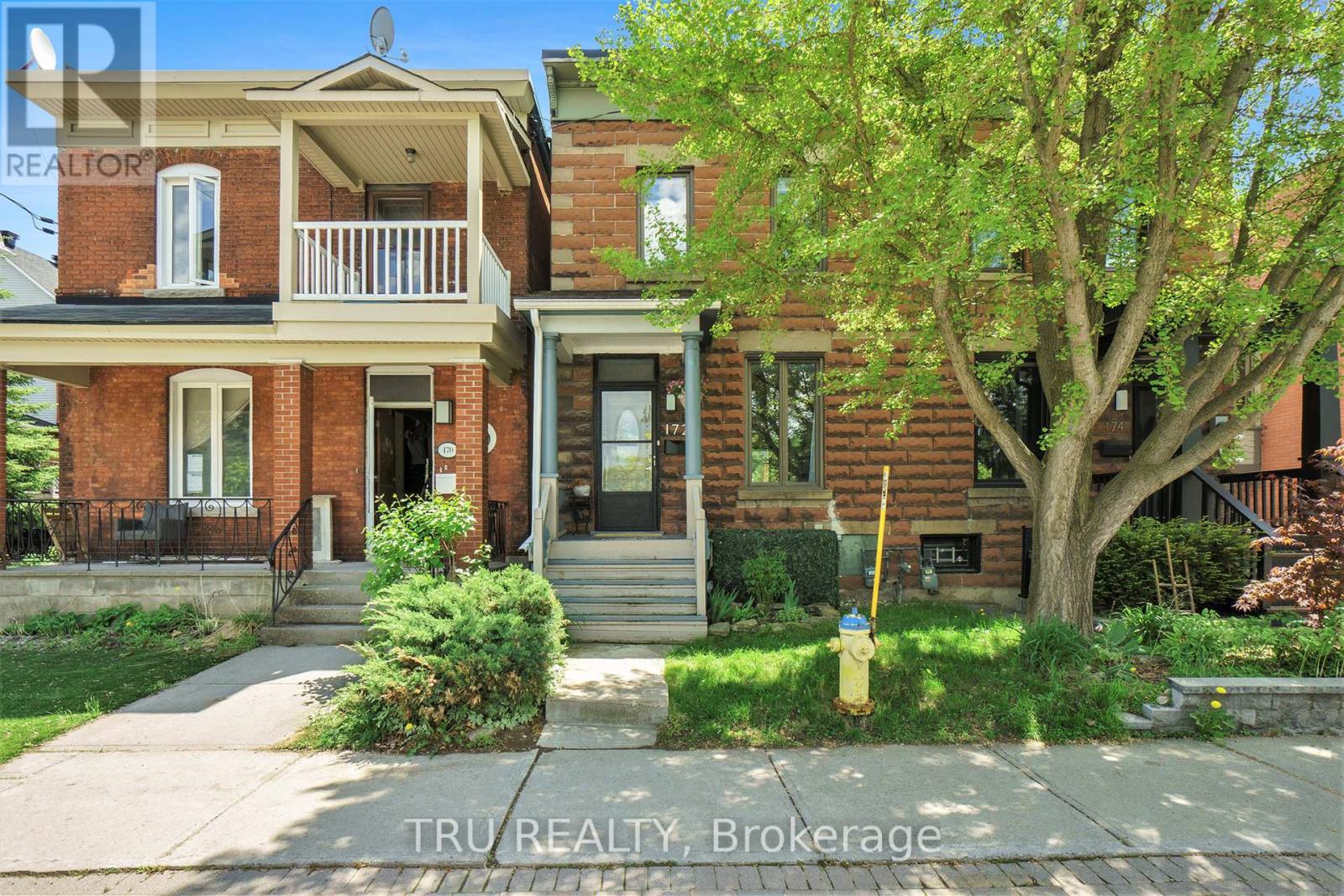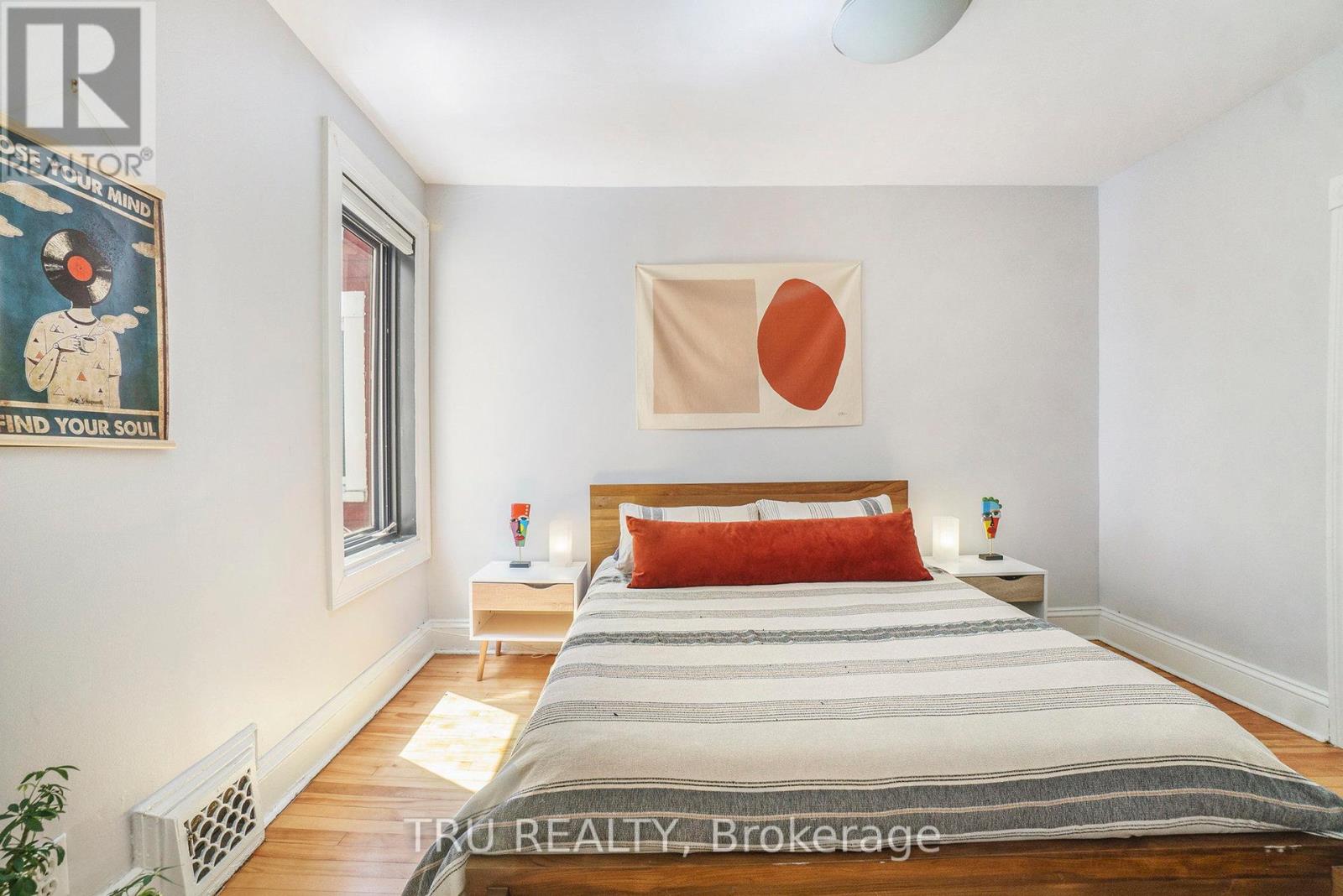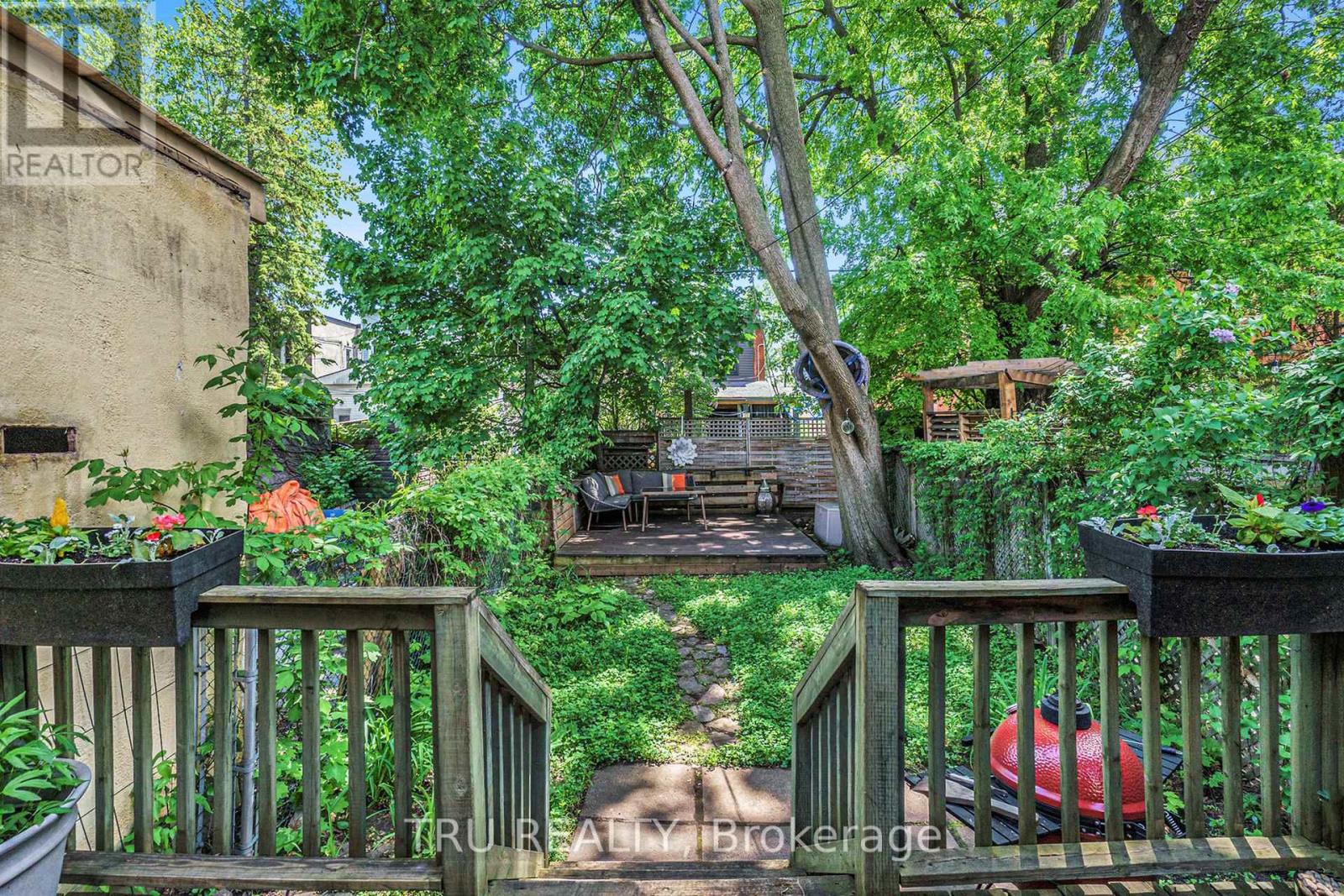172 Primrose Avenue Ottawa, Ontario K1R 6M6
$749,900
Welcome to 172 Primrose Avenue, a beautifully maintained semi-detached home directly across from Primrose Park in one of Ottawa's most vibrant and walkable neighbourhoods. This classic brick gem offers the perfect blend of charm, space, and location. Inside, you're welcomed by 9-ft ceilings, warm hardwood floors, and spacious living and dining rooms filled with natural light, ideal for both everyday living and entertaining. The bright kitchen features ample cabinetry and workspace, overlooking the deep, fully fenced backyard anchored by a mature maple tree that provides shade, privacy, and a storybook setting for kids' play or relaxed outdoor living. A convenient main floor powder room completes the level. Upstairs, you'll find three generously sized bedrooms, a renovated full bathroom, and a versatile fourth room perfect for a home office, nursery, or upper-level laundry. The large basement provides excellent storage and walk-out access ideal for bikes or gear. Located on a quiet, tree-lined street with traffic calming, yet steps to shops, restaurants, top schools, the LRT, bike paths, museums, Gatineau bridges, and the Plant Recreation Centre. A true urban haven with a strong sense of community. Make your new address today! (id:61210)
Property Details
| MLS® Number | X12178458 |
| Property Type | Single Family |
| Community Name | 4204 - West Centre Town |
| Amenities Near By | Public Transit |
Building
| Bathroom Total | 2 |
| Bedrooms Above Ground | 4 |
| Bedrooms Total | 4 |
| Age | 100+ Years |
| Appliances | Water Meter, Dishwasher, Dryer, Stove, Washer, Refrigerator |
| Basement Development | Unfinished |
| Basement Type | Full (unfinished) |
| Construction Style Attachment | Semi-detached |
| Cooling Type | Central Air Conditioning |
| Exterior Finish | Brick |
| Foundation Type | Stone |
| Half Bath Total | 1 |
| Heating Fuel | Natural Gas |
| Heating Type | Forced Air |
| Stories Total | 2 |
| Size Interior | 1,100 - 1,500 Ft2 |
| Type | House |
| Utility Water | Municipal Water |
Parking
| No Garage |
Land
| Acreage | No |
| Land Amenities | Public Transit |
| Sewer | Sanitary Sewer |
| Size Depth | 99 Ft |
| Size Frontage | 16 Ft ,6 In |
| Size Irregular | 16.5 X 99 Ft |
| Size Total Text | 16.5 X 99 Ft |
| Zoning Description | R4h |
Rooms
| Level | Type | Length | Width | Dimensions |
|---|---|---|---|---|
| Second Level | Primary Bedroom | 2.86 m | 3.52 m | 2.86 m x 3.52 m |
| Second Level | Bedroom 2 | 2.86 m | 4.26 m | 2.86 m x 4.26 m |
| Second Level | Bedroom 3 | 2.35 m | 3.72 m | 2.35 m x 3.72 m |
| Second Level | Bedroom 4 | 3.17 m | 2.11 m | 3.17 m x 2.11 m |
| Second Level | Bathroom | 1.69 m | 2.07 m | 1.69 m x 2.07 m |
| Ground Level | Foyer | 1.72 m | 3.93 m | 1.72 m x 3.93 m |
| Ground Level | Living Room | 2.96 m | 3.93 m | 2.96 m x 3.93 m |
| Ground Level | Dining Room | 3.79 m | 4.34 m | 3.79 m x 4.34 m |
| Ground Level | Kitchen | 3.17 m | 4.28 m | 3.17 m x 4.28 m |
| Ground Level | Bathroom | 0.7 m | 1.74 m | 0.7 m x 1.74 m |
Utilities
| Cable | Available |
| Electricity | Installed |
| Sewer | Installed |
https://www.realtor.ca/real-estate/28377555/172-primrose-avenue-ottawa-4204-west-centre-town
Contact Us
Contact us for more information

Kevin Saunders
Broker of Record
trurealty.ca/
403 Bank Street
Ottawa, Ontario K2P 1Y6
(343) 300-6200




























