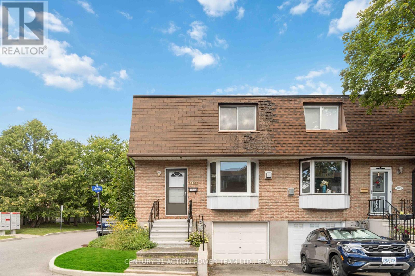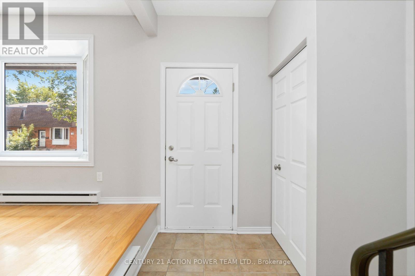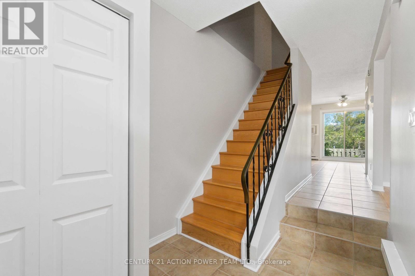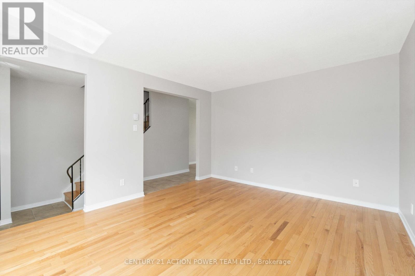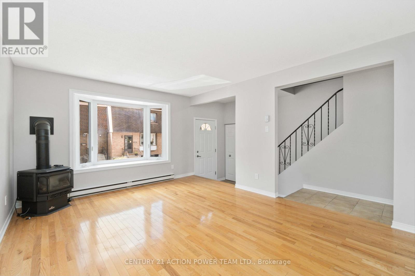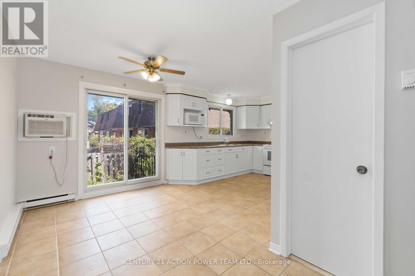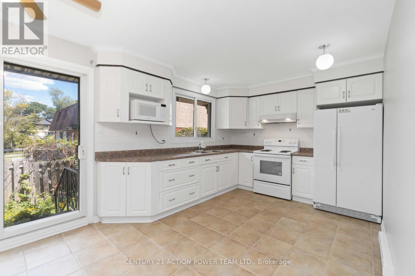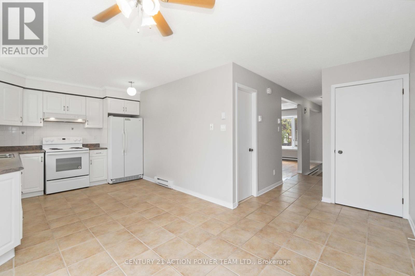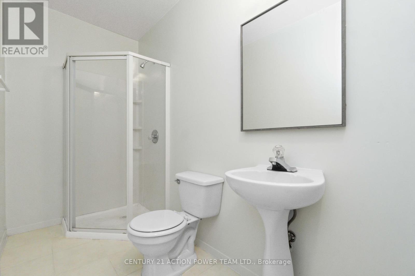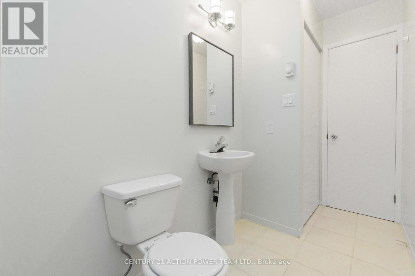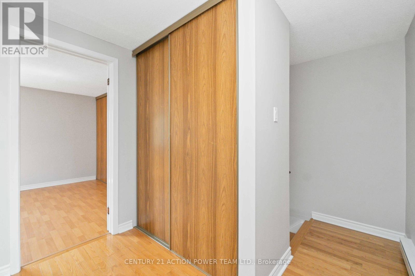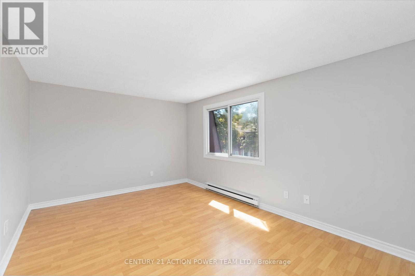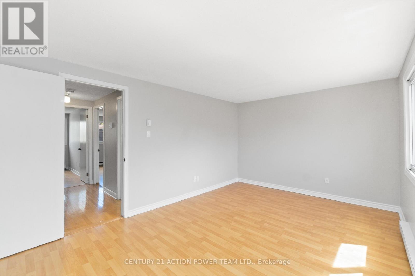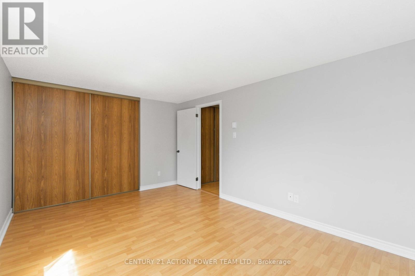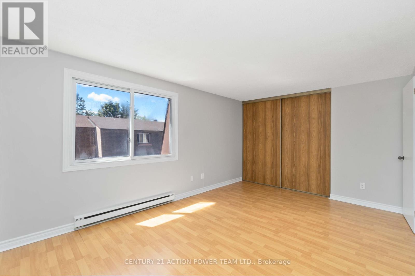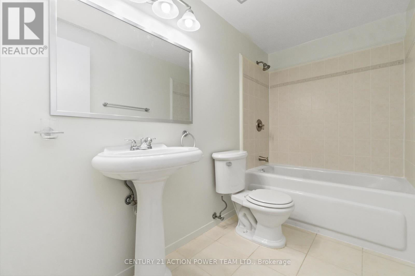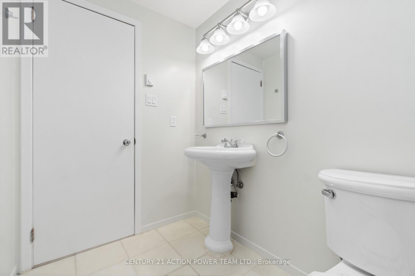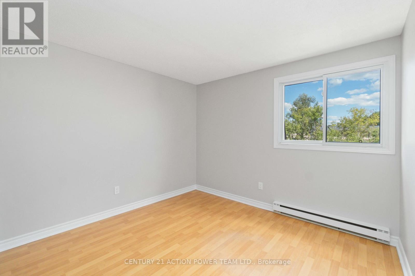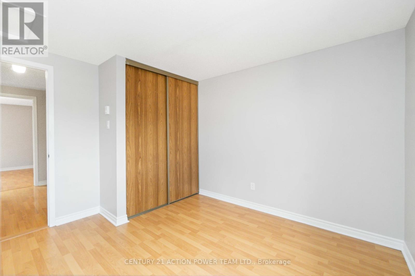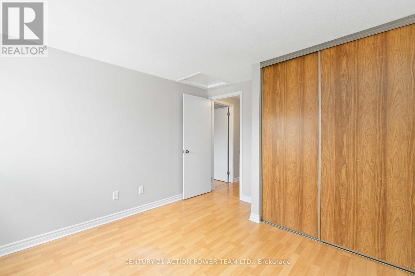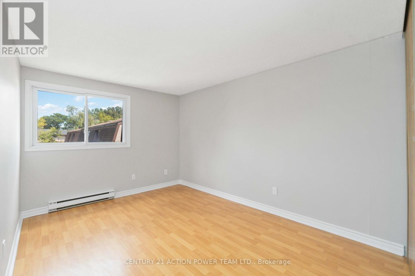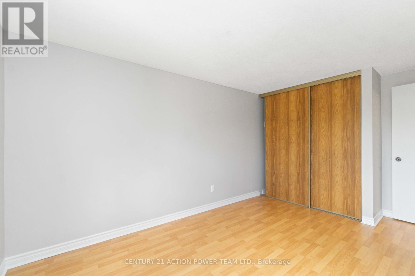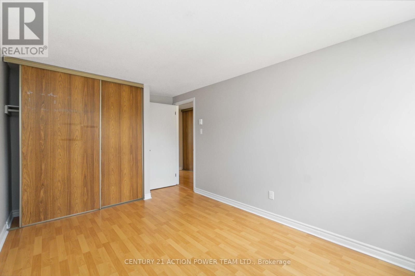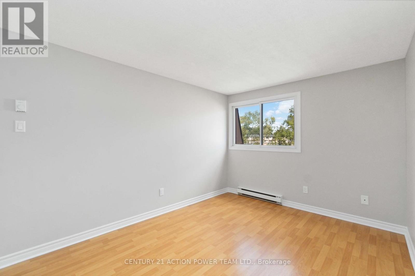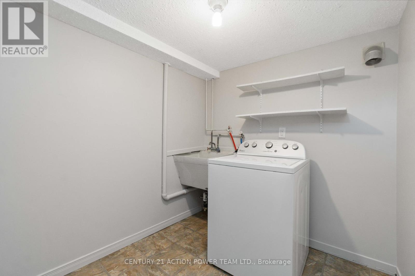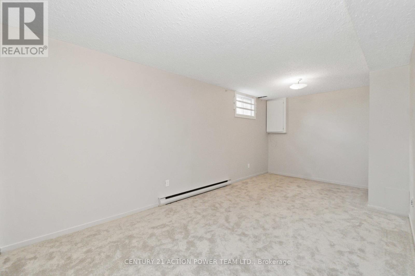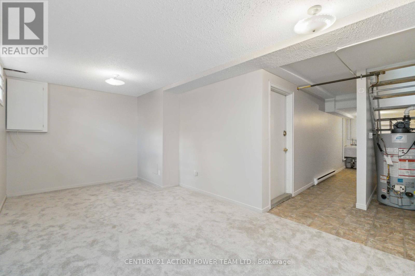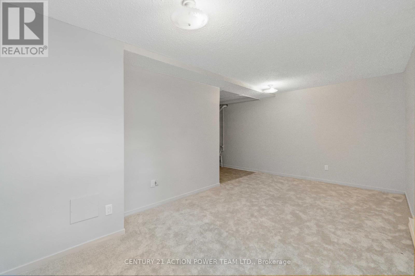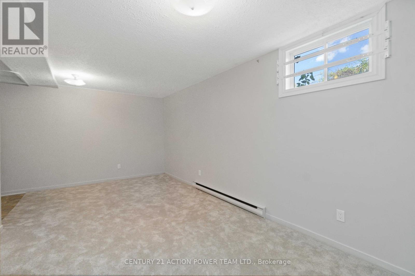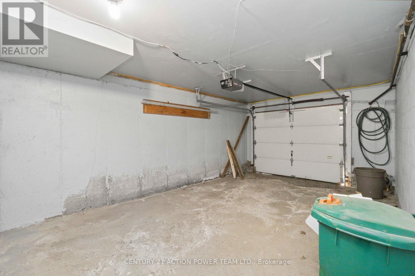17 - 3103 Armada Avenue Ottawa, Ontario K1T 1T6
$449,900Maintenance, Water, Insurance
$396 Monthly
Maintenance, Water, Insurance
$396 MonthlyWelcome to 3103 Armada your gateway to homeownership or a smart investment! Perfect for first-time buyers or investors, this bright and spacious 3-bedroom, 2 full-bathroom corner-end unit offers the space, layout, and location you've been looking for. From the moment you step inside, the open foyer draws you into a warm and inviting living room, complete with a gas fireplace that sets the tone for cozy evenings. The open-concept kitchen is filled with natural light and features sliding doors to your private, fully fenced backyard ideal for entertaining, gardening, or letting the kids and pets play freely. A convenient full 3-piece bathroom rounds out the main level, while upstairs you'll find three generously sized bedrooms and another full bathroom giving everyone their own space. The fully finished basement with brand new carpet adds even more living area, making it the perfect spot for a home theatre, games room, or home office. Located close to shopping, schools, and public transit, this home puts everything within easy reach. Opportunities like this dont come along often book your visit today and see how 3103 Armada can work for you! (id:61210)
Property Details
| MLS® Number | X12323748 |
| Property Type | Single Family |
| Community Name | 2607 - Sawmill Creek/Timbermill |
| Community Features | Pet Restrictions |
| Features | In Suite Laundry |
| Parking Space Total | 2 |
Building
| Bathroom Total | 2 |
| Bedrooms Above Ground | 3 |
| Bedrooms Total | 3 |
| Appliances | Water Heater, Hood Fan, Microwave, Stove, Washer, Refrigerator |
| Basement Development | Finished |
| Basement Type | Full (finished) |
| Cooling Type | Wall Unit |
| Exterior Finish | Aluminum Siding, Brick |
| Fireplace Present | Yes |
| Heating Fuel | Electric |
| Heating Type | Baseboard Heaters |
| Stories Total | 2 |
| Size Interior | 1,200 - 1,399 Ft2 |
| Type | Row / Townhouse |
Parking
| Attached Garage | |
| Garage |
Land
| Acreage | No |
Rooms
| Level | Type | Length | Width | Dimensions |
|---|---|---|---|---|
| Second Level | Bedroom | 4.57 m | 2.92 m | 4.57 m x 2.92 m |
| Second Level | Bedroom 2 | 3.55 m | 3.09 m | 3.55 m x 3.09 m |
| Second Level | Primary Bedroom | 3.3 m | 4.82 m | 3.3 m x 4.82 m |
| Second Level | Bathroom | 1.57 m | 2.92 m | 1.57 m x 2.92 m |
| Lower Level | Recreational, Games Room | 3.02 m | 5.58 m | 3.02 m x 5.58 m |
| Main Level | Kitchen | 3.07 m | 3.86 m | 3.07 m x 3.86 m |
| Main Level | Dining Room | 3.07 m | 2.05 m | 3.07 m x 2.05 m |
| Main Level | Living Room | 5 m | 3.78 m | 5 m x 3.78 m |
| Main Level | Bathroom | 1.37 m | 3.78 m | 1.37 m x 3.78 m |
Contact Us
Contact us for more information

Kam Gilani
Salesperson
1420 Youville Dr. Unit 15
Ottawa, Ontario K1C 7B3
(613) 837-3800
(613) 837-1007

