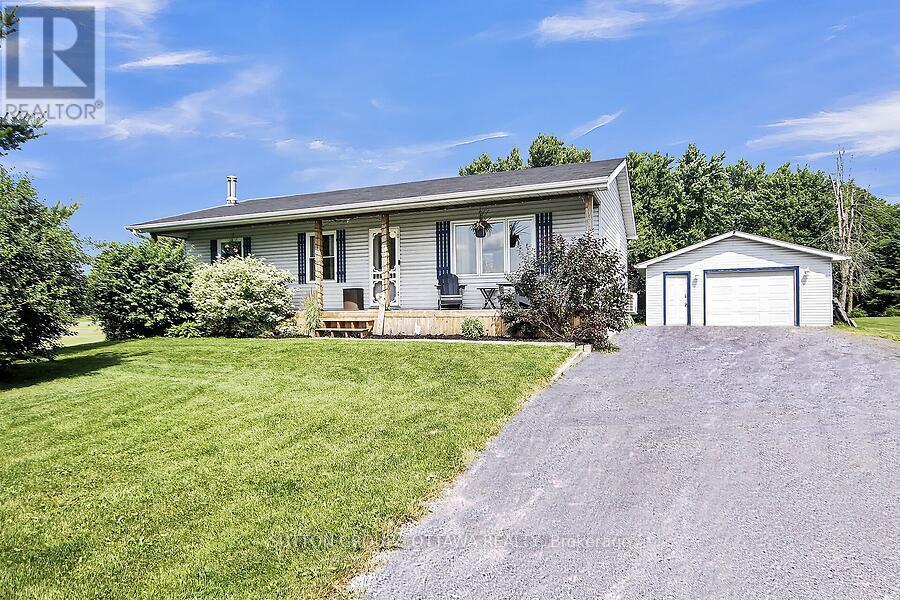16979 Mcneil Road North Stormont, Ontario K0C 1W0
$449,900
Welcome to your country haven - where life slows down and space opens up. Nestled on a generous lot in a peaceful, close-knit community, this charming and stylish home offers room to roam, play, and breathe. Let the pets run free across the wide-open yard, safely enclosed by an underground fence. Unwind on the front porch with your morning coffee as the day begins with birdsong and soft views. Inside, discover a bright, clean interior move-in ready with chic touches and thoughtful upgrades. The heart of the home, a spacious kitchen, features ample cabinetry and a central island for added storage. The kitchenette is perfectly suited to become a cozy breakfast nook with an L-shaped bench, while the dining room could transitions effortlessly into a comfortable family room.Three generous bedrooms plus a finished basement give you space to stretch - a dedicated gym that could become a fourth bedroom, a bar for evening drinks, or a media retreat for movie nights. Step out back to a spacious two-level deck - perfect for summer BBQs, roasting marshmallows with the kids, and romantic evenings by the fire under the stars. A large heated garage stands ready for your workshop dreams or weekend projects. This home is more than just move-in ready, its ready to welcome you. Too many thoughtful improvements to list here, so don't miss the attached upgrade sheet. Your next chapter begins here - peaceful, practical, and full of possibility. Book your showing today!! (id:61210)
Property Details
| MLS® Number | X12282143 |
| Property Type | Single Family |
| Community Name | 712 - North Stormont (Roxborough) Twp |
| Easement | None |
| Equipment Type | None |
| Features | Flat Site, Level, Carpet Free, Country Residential |
| Parking Space Total | 12 |
| Rental Equipment Type | None |
| Structure | Shed |
Building
| Bathroom Total | 1 |
| Bedrooms Above Ground | 3 |
| Bedrooms Total | 3 |
| Age | 31 To 50 Years |
| Appliances | Water Heater, Dishwasher, Dryer, Hood Fan, Storage Shed, Stove, Washer, Refrigerator |
| Architectural Style | Bungalow |
| Basement Development | Finished |
| Basement Type | N/a (finished) |
| Cooling Type | Wall Unit, Air Exchanger |
| Exterior Finish | Vinyl Siding |
| Fireplace Present | Yes |
| Fireplace Total | 1 |
| Foundation Type | Poured Concrete |
| Heating Fuel | Electric |
| Heating Type | Baseboard Heaters |
| Stories Total | 1 |
| Size Interior | 700 - 1,100 Ft2 |
| Type | House |
| Utility Water | Drilled Well |
Parking
| Detached Garage | |
| Garage |
Land
| Acreage | No |
| Sewer | Septic System |
| Size Depth | 300 Ft |
| Size Frontage | 100 Ft |
| Size Irregular | 100 X 300 Ft |
| Size Total Text | 100 X 300 Ft|1/2 - 1.99 Acres |
| Zoning Description | Ru |
Rooms
| Level | Type | Length | Width | Dimensions |
|---|---|---|---|---|
| Lower Level | Exercise Room | 4.2 m | 3.2 m | 4.2 m x 3.2 m |
| Lower Level | Other | 4.5 m | 3.2 m | 4.5 m x 3.2 m |
| Lower Level | Recreational, Games Room | 7.6 m | 4.1 m | 7.6 m x 4.1 m |
| Main Level | Kitchen | 5.4 m | 3.4 m | 5.4 m x 3.4 m |
| Main Level | Dining Room | 5.8 m | 3.4 m | 5.8 m x 3.4 m |
| Main Level | Bathroom | 2.4 m | 2.4 m | 2.4 m x 2.4 m |
| Main Level | Bedroom | 3.4 m | 2.7 m | 3.4 m x 2.7 m |
| Main Level | Bedroom | 3.3 m | 2.7 m | 3.3 m x 2.7 m |
| Main Level | Primary Bedroom | 3.5 m | 3.4 m | 3.5 m x 3.4 m |
Utilities
| Cable | Available |
| Electricity | Available |
Contact Us
Contact us for more information

Sylvie Filion
Salesperson
www.facebook.com/sylvie.filion.3557/
474 Hazeldean, Unit 13-B
Kanata, Ontario K2L 4E5
(613) 744-5000
(343) 545-0004
suttonottawa.ca/



















































