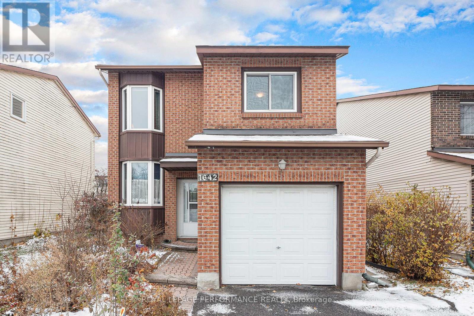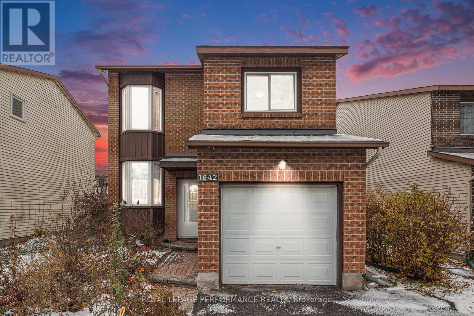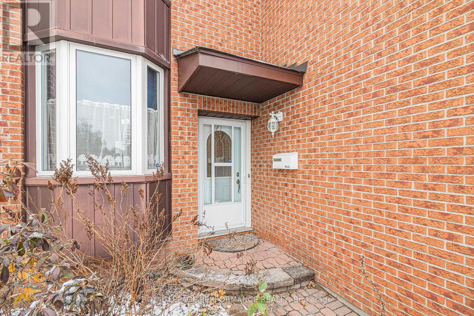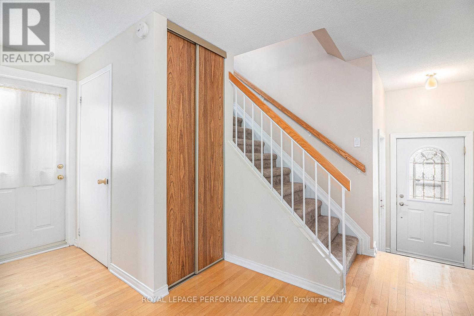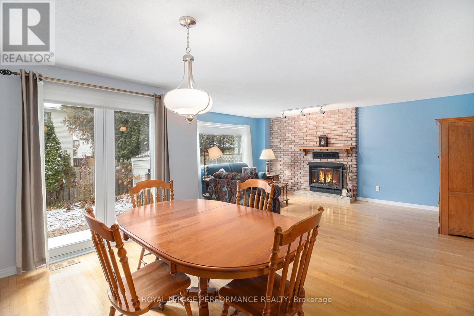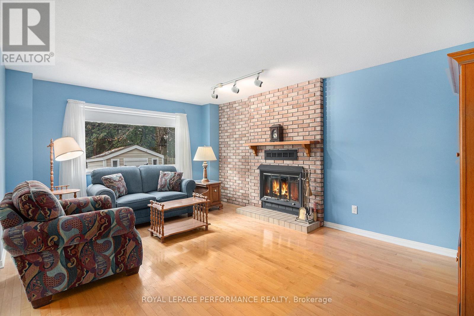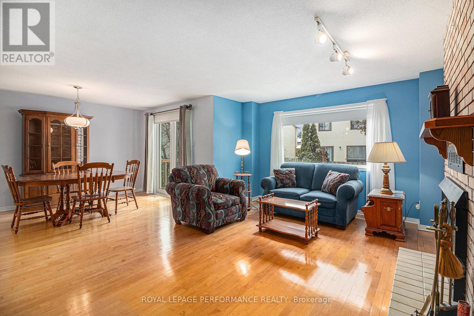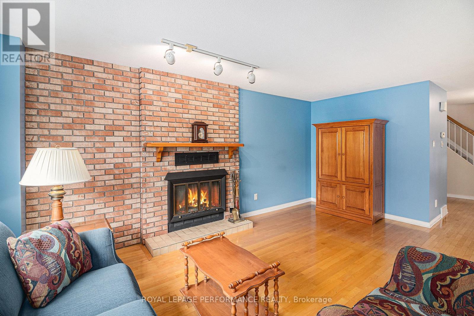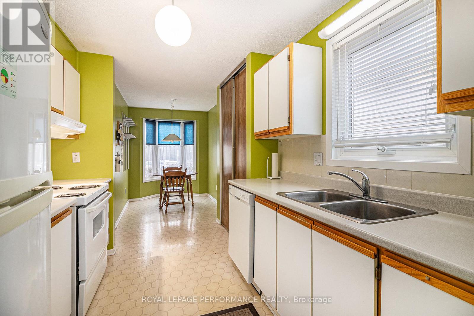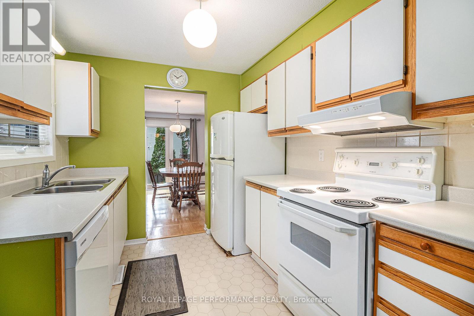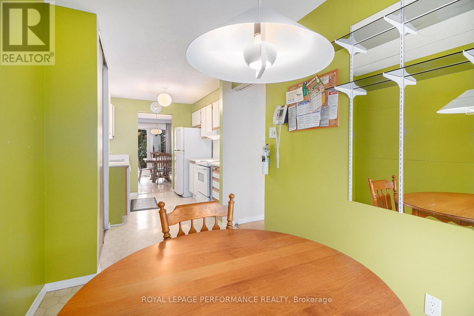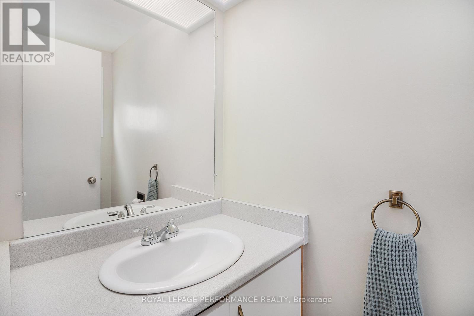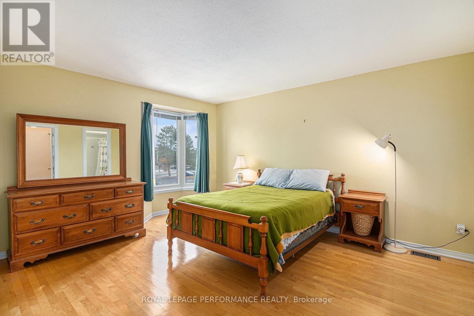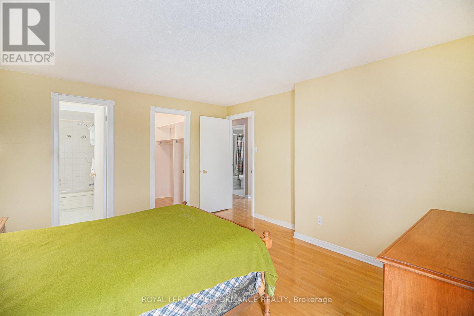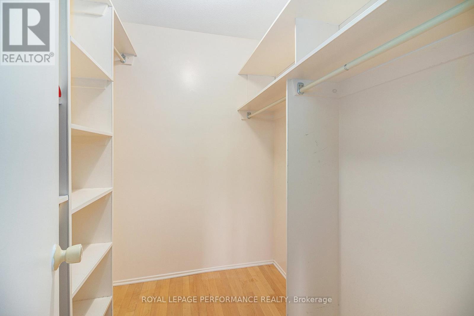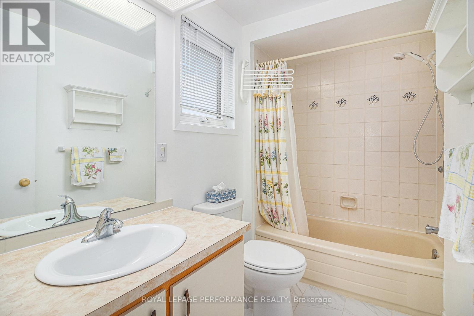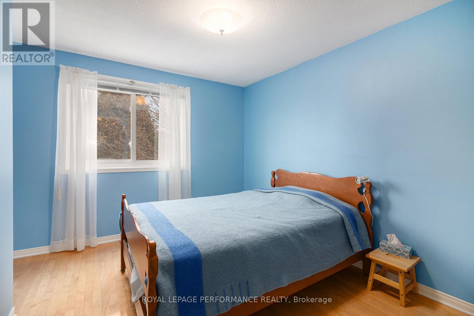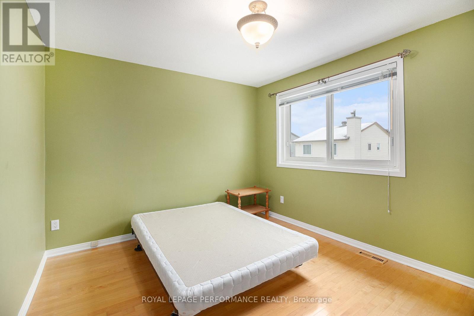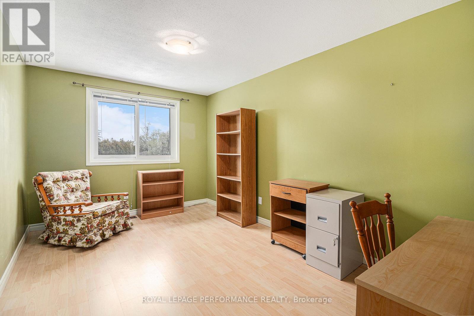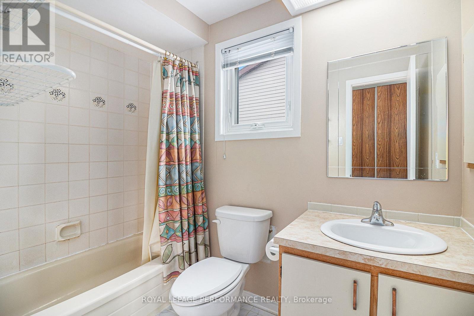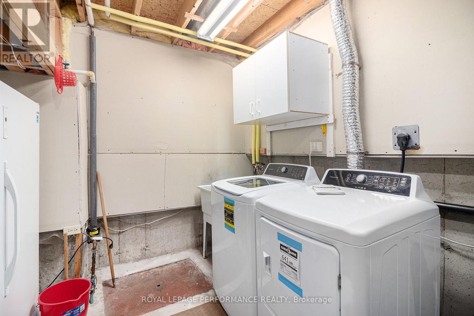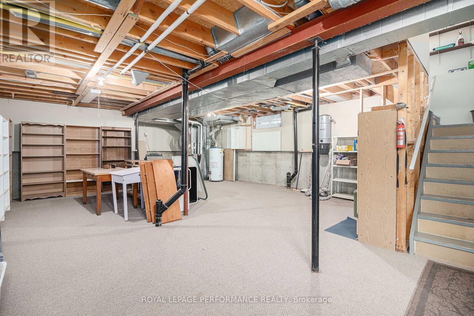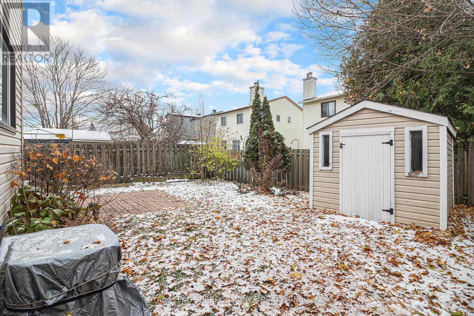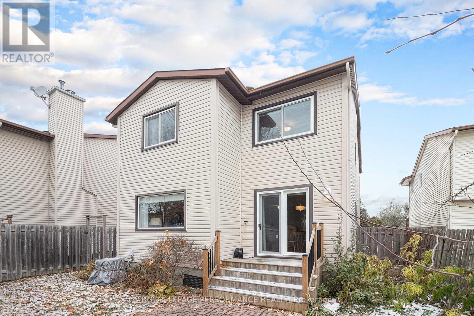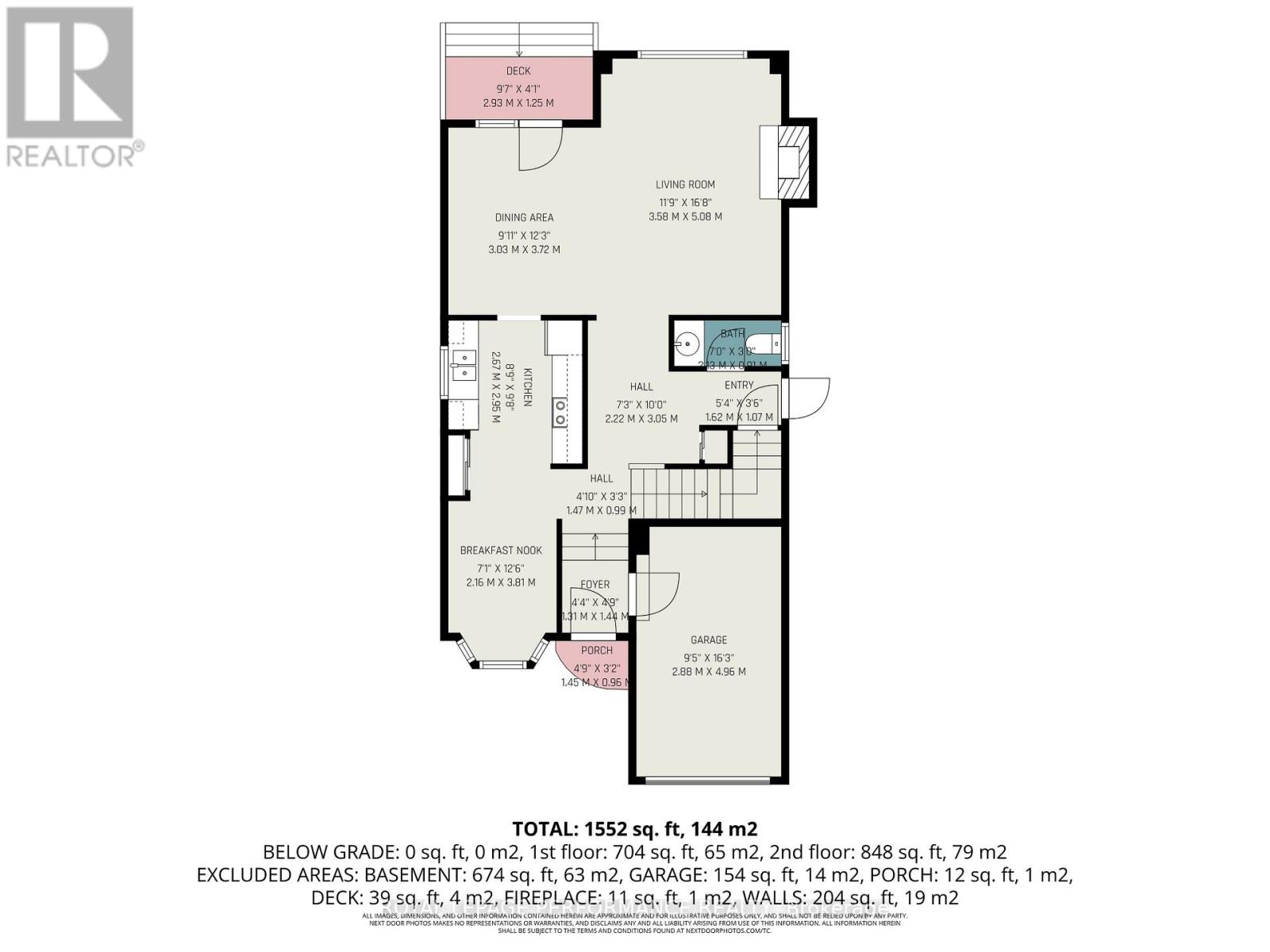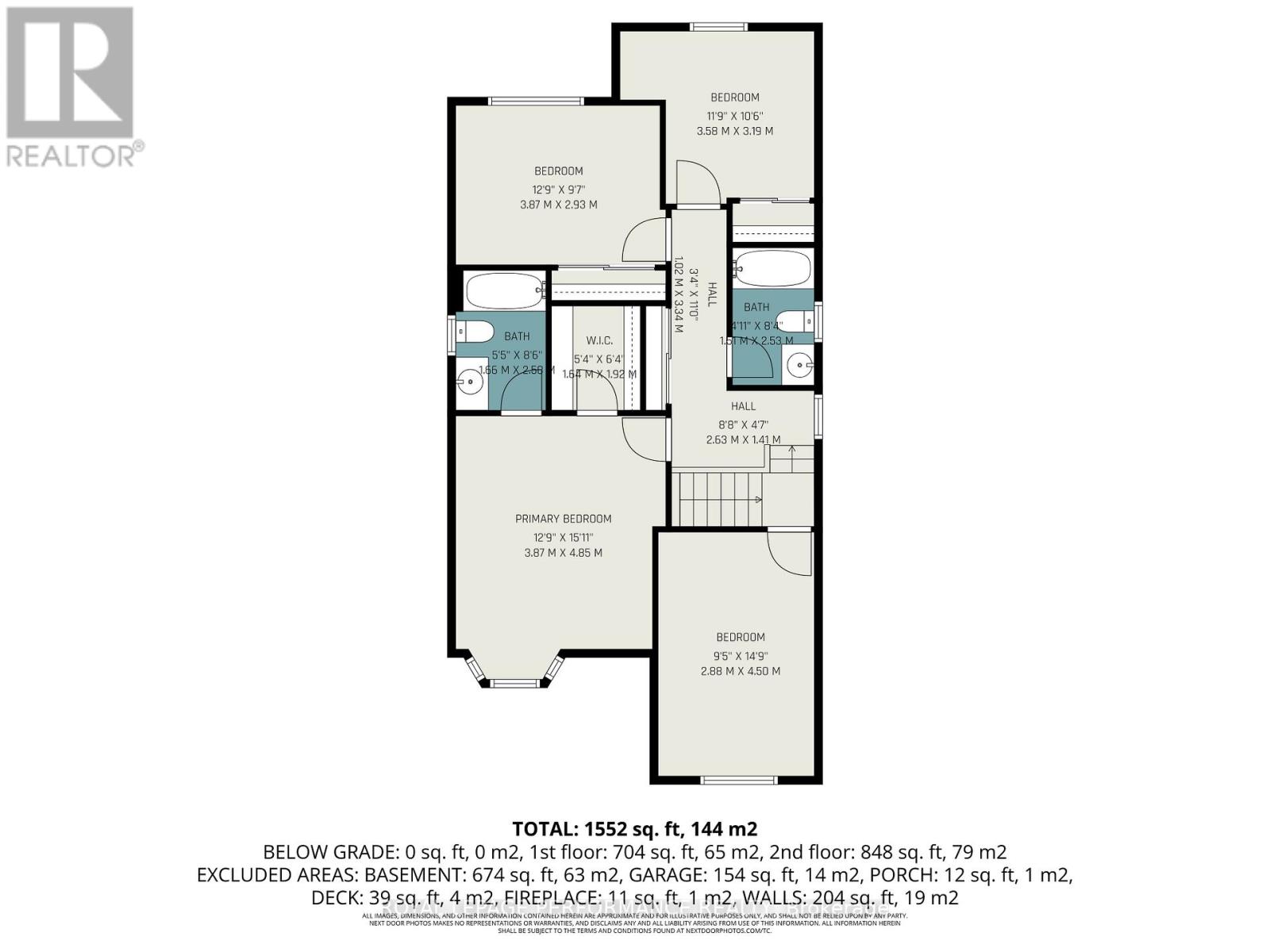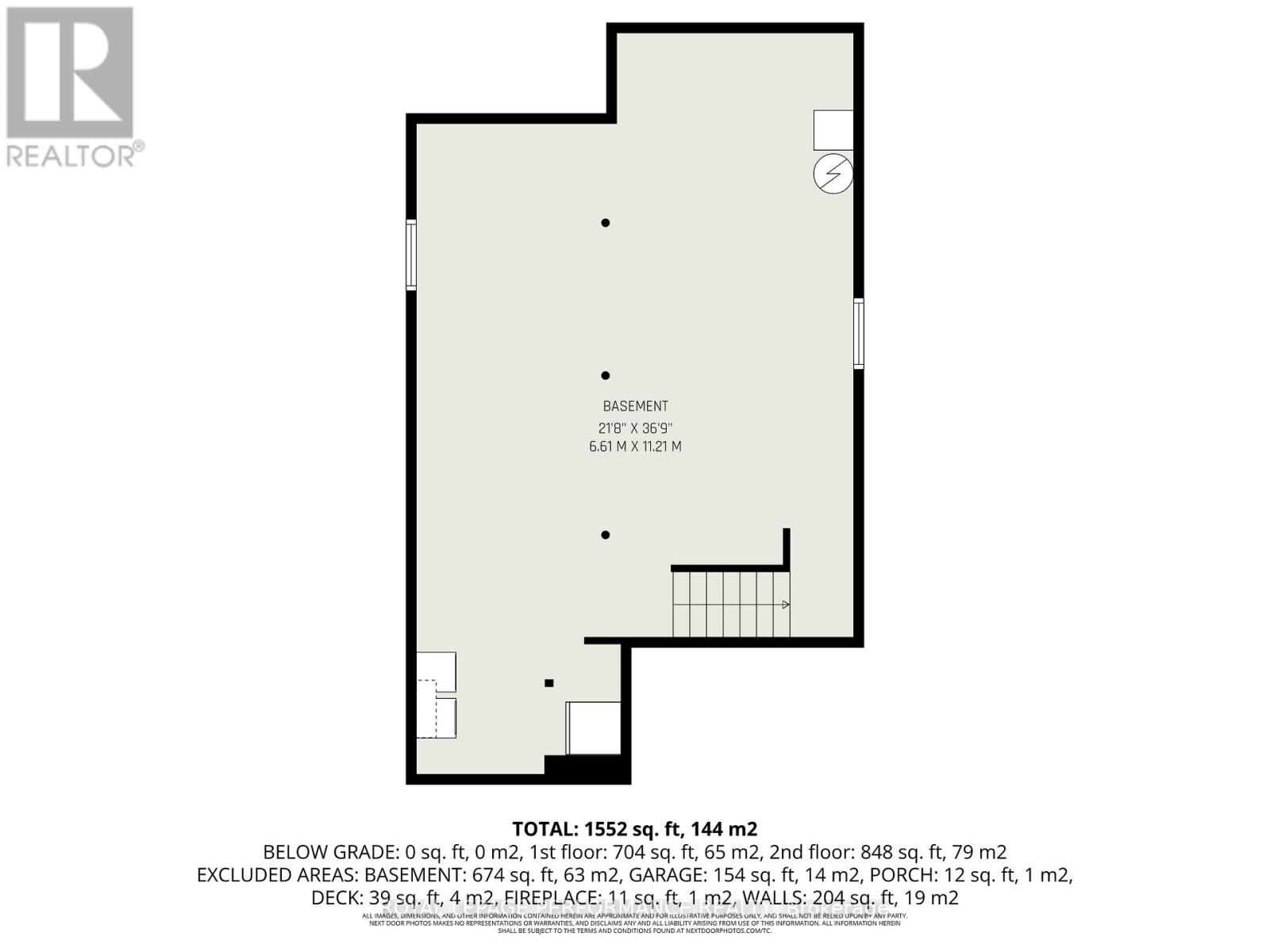1642 Prestwick Drive Ottawa, Ontario K1E 2Y1
$615,000
An Incredible Opportunity to Own a Detached Home at the Price of a Townhouse. This charming 3-bedroom, 3-bathroom residence is situated in the welcoming Queenswood Heights neighbourhood, perfect for families. Conveniently positioned just moments from an array of amenities, including: schools, transit, shopping, parks, and The Ray Friel Complex, this home offers both comfort and accessibility. Step into a spacious main floor featuring an open-concept living and dining area adorned with hardwood flooring, a cozy wood-burning fireplace and access to the yard. The kitchen is equipped with ample cabinet and counter space, along with a convenient eat-in breakfast nook. Rounding out the main floor is a 2-piece bathroom. On the upper level, you will find a generously sized primary bedroom equipped with a 4-piece ensuite and a walk-in closet. Additionally, there are two well-proportioned bedrooms, another 4-piece bathroom, and a warm, inviting family room. The lower level awaits your personal touch, providing ample storage space along with a dedicated laundry room. The fully fenced in yard provides a nice area for hosting gatherings. Recently updated: new roof shingles (2024) (id:61210)
Property Details
| MLS® Number | X12558178 |
| Property Type | Single Family |
| Community Name | 1104 - Queenswood Heights South |
| Equipment Type | Water Heater |
| Parking Space Total | 2 |
| Rental Equipment Type | Water Heater |
Building
| Bathroom Total | 3 |
| Bedrooms Above Ground | 3 |
| Bedrooms Total | 3 |
| Age | 31 To 50 Years |
| Amenities | Fireplace(s) |
| Appliances | Central Vacuum, Dishwasher, Dryer, Freezer, Garage Door Opener, Hood Fan, Stove, Washer, Refrigerator |
| Basement Development | Unfinished |
| Basement Type | N/a (unfinished) |
| Construction Style Attachment | Detached |
| Cooling Type | Central Air Conditioning |
| Exterior Finish | Brick, Vinyl Siding |
| Fireplace Present | Yes |
| Fireplace Total | 1 |
| Flooring Type | Hardwood |
| Foundation Type | Poured Concrete |
| Half Bath Total | 1 |
| Heating Fuel | Natural Gas |
| Heating Type | Forced Air |
| Stories Total | 2 |
| Size Interior | 1,500 - 2,000 Ft2 |
| Type | House |
| Utility Water | Municipal Water |
Parking
| Attached Garage | |
| Garage |
Land
| Acreage | No |
| Sewer | Sanitary Sewer |
| Size Depth | 99 Ft ,2 In |
| Size Frontage | 37 Ft ,7 In |
| Size Irregular | 37.6 X 99.2 Ft |
| Size Total Text | 37.6 X 99.2 Ft |
| Zoning Description | R1u |
Rooms
| Level | Type | Length | Width | Dimensions |
|---|---|---|---|---|
| Second Level | Family Room | 4.57 m | 2.9 m | 4.57 m x 2.9 m |
| Second Level | Primary Bedroom | 4.26 m | 3.83 m | 4.26 m x 3.83 m |
| Second Level | Bedroom 2 | 3.75 m | 3.05 m | 3.75 m x 3.05 m |
| Second Level | Bedroom 3 | 3.16 m | 2.74 m | 3.16 m x 2.74 m |
| Second Level | Bathroom | 2.64 m | 1.51 m | 2.64 m x 1.51 m |
| Second Level | Bathroom | 2.53 m | 1.51 m | 2.53 m x 1.51 m |
| Main Level | Living Room | 5.19 m | 3.64 m | 5.19 m x 3.64 m |
| Main Level | Dining Room | 3.88 m | 2.95 m | 3.88 m x 2.95 m |
| Main Level | Kitchen | 6.13 m | 2.48 m | 6.13 m x 2.48 m |
Contact Us
Contact us for more information

Stephane Lalonde
Salesperson
www.gorleylalonde.com/
www.facebook.com/GorleyLalonde
www.linkedin.com/in/stephane-lalonde-a4208518/
#107-250 Centrum Blvd.
Ottawa, Ontario K1E 3J1
(613) 830-3350
(613) 830-0759

Charles Gorley
Salesperson
www.gorleylalonde.com/
www.facebook.com/GorleyLalonde
#107-250 Centrum Blvd.
Ottawa, Ontario K1E 3J1
(613) 830-3350
(613) 830-0759

