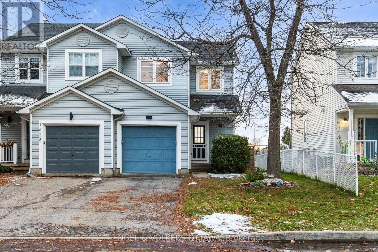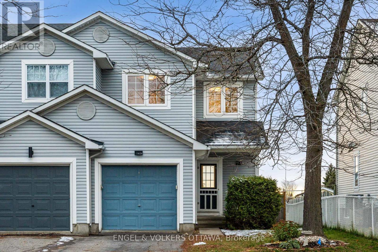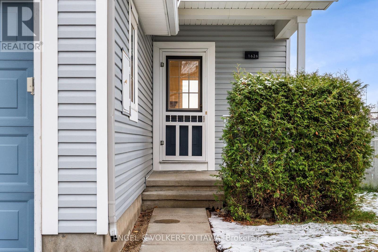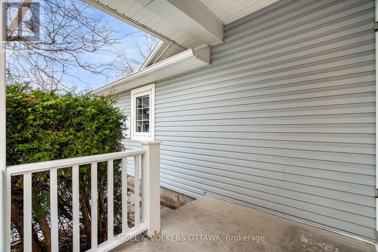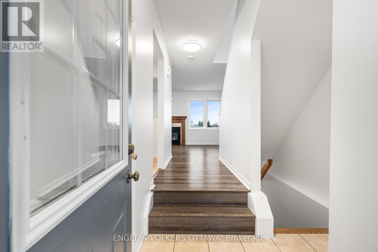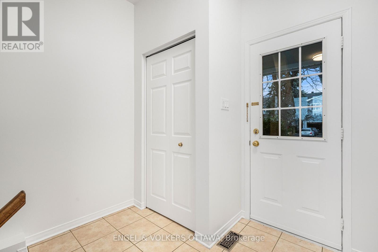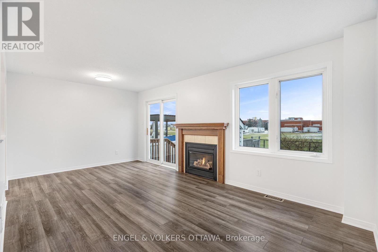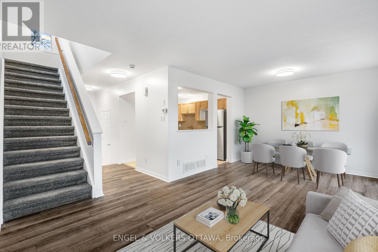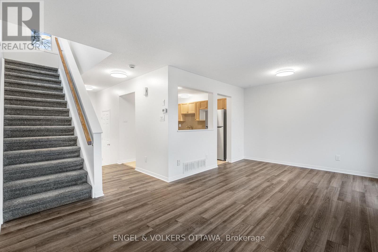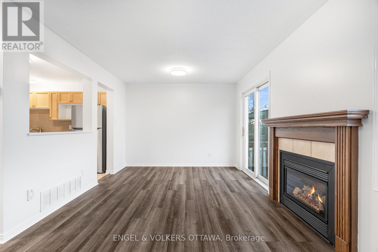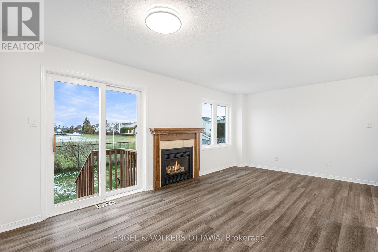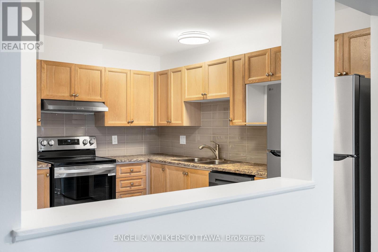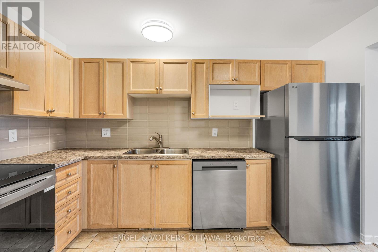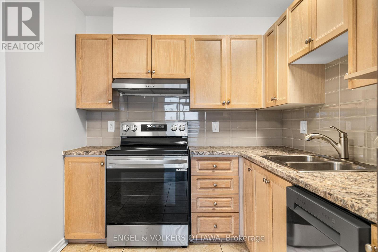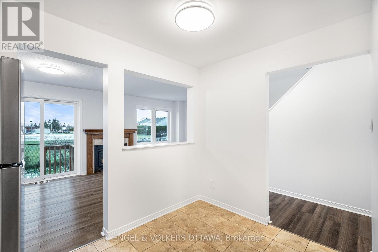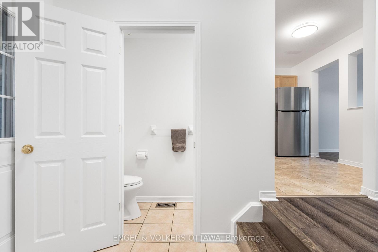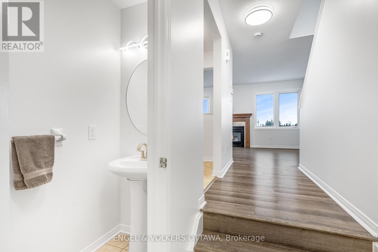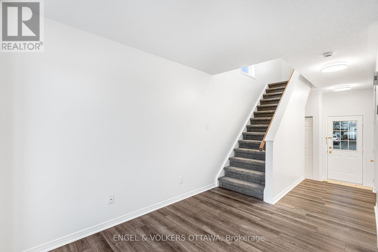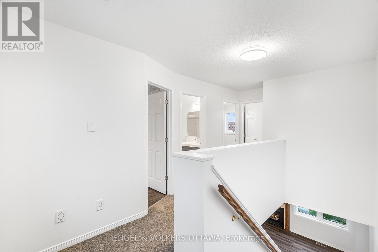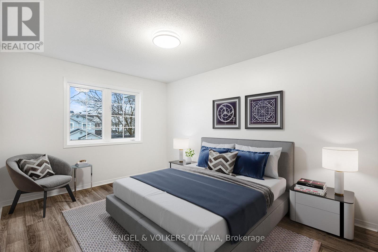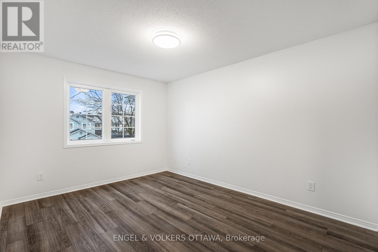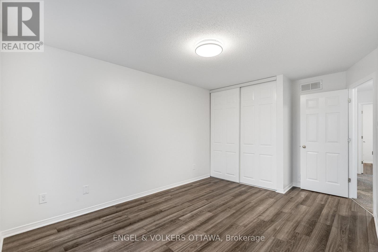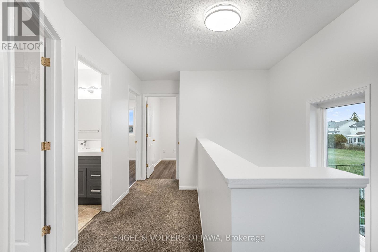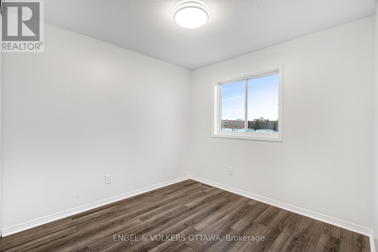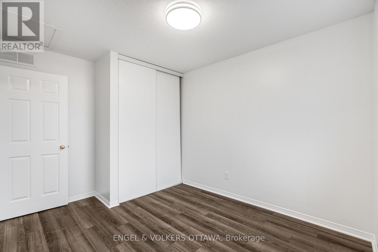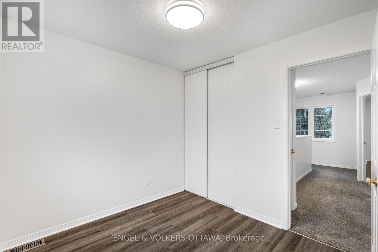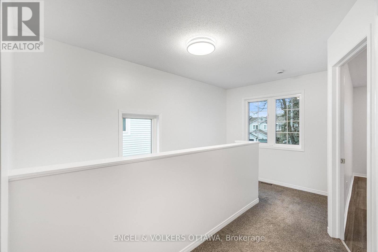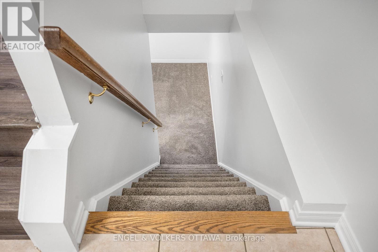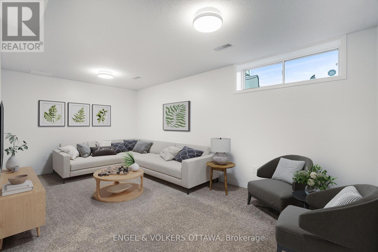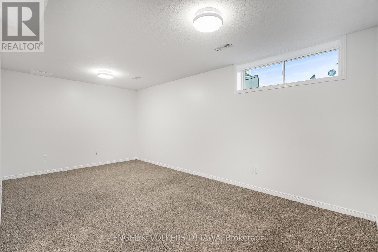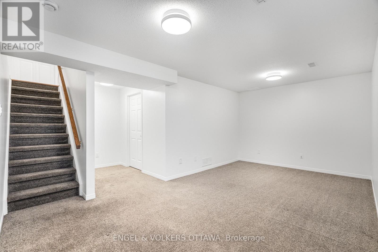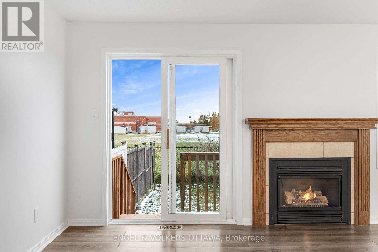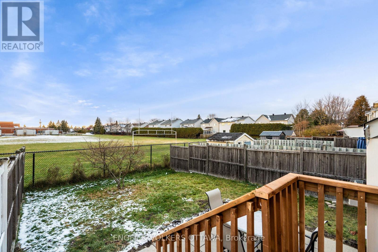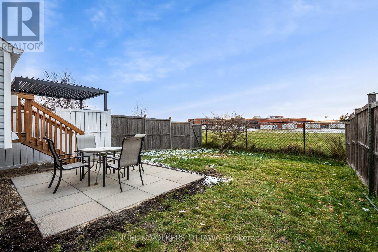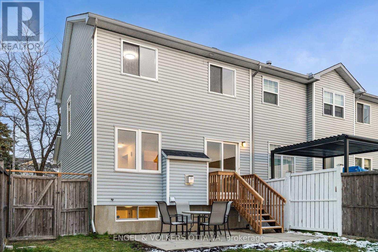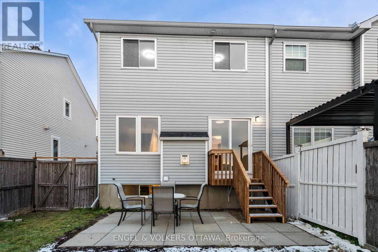1626 Trenholm Lane Ottawa, Ontario K4A 4B6
$539,000
Welcome to this beautifully maintained 3-bedroom, 2-bathroom townhome in the heart of Orléans, offering the perfect blend of comfort, style, and convenience. Backing onto open soccer fields and St. Peter Catholic High School, this home provides a rare combination of privacy and peaceful, unobstructed green space.The bright, inviting layout features a freshly painted interior, warm natural light, and an open-concept living and dining area-perfect for everyday living and effortless entertaining. The fully fenced backyard is ideal for summer gatherings, children's play, or relaxing evenings with no rear neighbours.Located in a family-friendly neighbourhood close to schools, parks, shopping, and public transit, this home is an excellent opportunity for families, professionals, or first-time buyers seeking a welcoming community and everyday convenience in a desirable Orléans location. Recent updates include: New Appliances - fridge, stove, dishwasher, and hood fan (November 2025), New furnace, air conditioner, and hot water tank (November 2025), Professionally cleaned carpets (November 2025), New light fixtures/plates (November 2025) (id:61210)
Property Details
| MLS® Number | X12564086 |
| Property Type | Single Family |
| Community Name | 1105 - Fallingbrook/Pineridge |
| Parking Space Total | 3 |
Building
| Bathroom Total | 2 |
| Bedrooms Above Ground | 3 |
| Bedrooms Total | 3 |
| Amenities | Fireplace(s) |
| Appliances | Dishwasher, Dryer, Hood Fan, Water Heater, Stove, Washer, Refrigerator |
| Basement Development | Partially Finished |
| Basement Type | N/a (partially Finished) |
| Construction Style Attachment | Attached |
| Cooling Type | Central Air Conditioning |
| Exterior Finish | Vinyl Siding |
| Fireplace Present | Yes |
| Fireplace Total | 1 |
| Foundation Type | Poured Concrete |
| Half Bath Total | 1 |
| Heating Fuel | Natural Gas |
| Heating Type | Forced Air |
| Stories Total | 2 |
| Size Interior | 700 - 1,100 Ft2 |
| Type | Row / Townhouse |
| Utility Water | Municipal Water |
Parking
| Attached Garage | |
| Garage |
Land
| Acreage | No |
| Sewer | Sanitary Sewer |
| Size Depth | 106 Ft ,9 In |
| Size Frontage | 27 Ft ,7 In |
| Size Irregular | 27.6 X 106.8 Ft |
| Size Total Text | 27.6 X 106.8 Ft |
Rooms
| Level | Type | Length | Width | Dimensions |
|---|---|---|---|---|
| Second Level | Primary Bedroom | 4.77 m | 3.18 m | 4.77 m x 3.18 m |
| Second Level | Bathroom | 2.69 m | 1.52 m | 2.69 m x 1.52 m |
| Second Level | Bedroom 2 | 3.71 m | 2.68 m | 3.71 m x 2.68 m |
| Second Level | Bedroom 3 | 2.85 m | 2.61 m | 2.85 m x 2.61 m |
| Basement | Recreational, Games Room | 5.64 m | 5.48 m | 5.64 m x 5.48 m |
| Main Level | Foyer | 4.04 m | 2.36 m | 4.04 m x 2.36 m |
| Main Level | Bathroom | 1.98 m | 0.762 m | 1.98 m x 0.762 m |
| Main Level | Kitchen | 3.71 m | 3.28 m | 3.71 m x 3.28 m |
| Main Level | Dining Room | 5.63 m | 3.18 m | 5.63 m x 3.18 m |
https://www.realtor.ca/real-estate/29123797/1626-trenholm-lane-ottawa-1105-fallingbrookpineridge
Contact Us
Contact us for more information
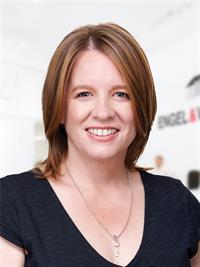
Michelle Kupe
Salesperson
www.michellekupe.evrealestate.com/
www.facebook.com/michellekuperealestate
1433 Wellington St W Unit 113
Ottawa, Ontario K1Y 2X4
(613) 422-8688
(613) 422-6200
ottawacentral.evrealestate.com/

Rob Thurgur
Salesperson
www.facebook.com/profile.php?id=1005281760
1433 Wellington St W Unit 113
Ottawa, Ontario K1Y 2X4
(613) 422-8688
(613) 422-6200
ottawacentral.evrealestate.com/

