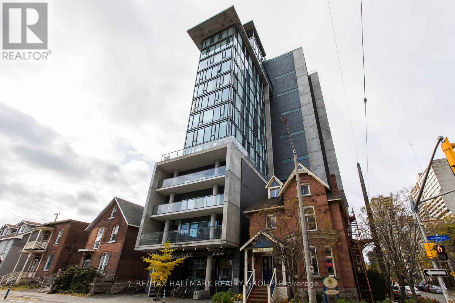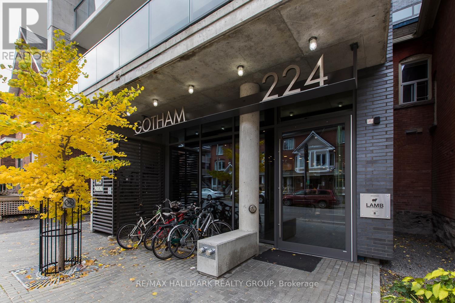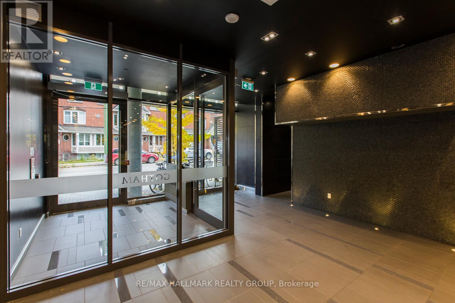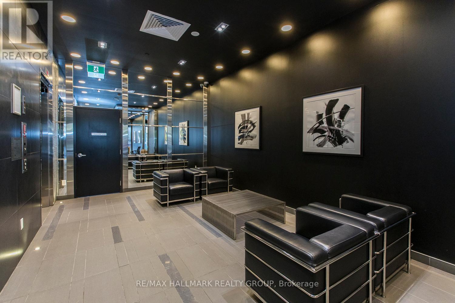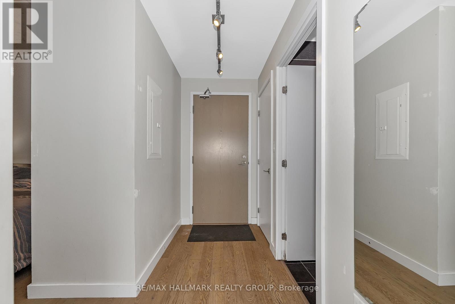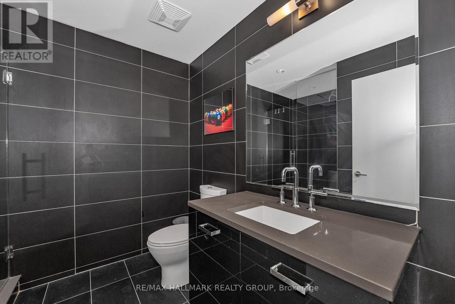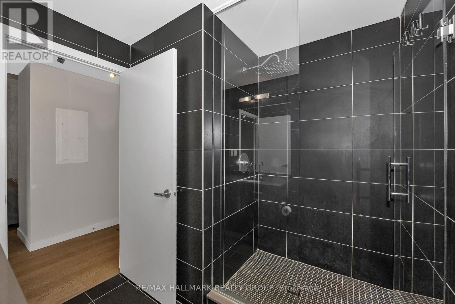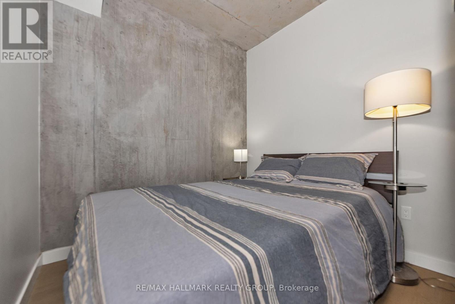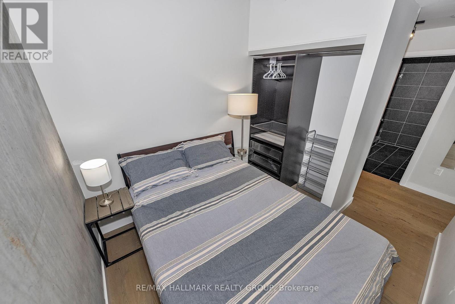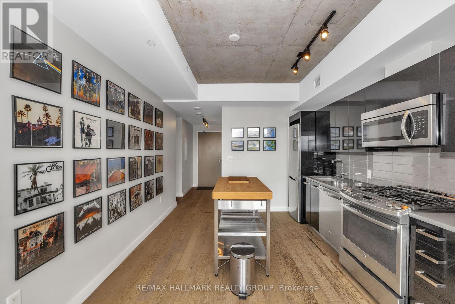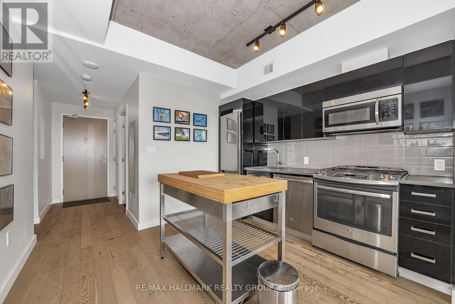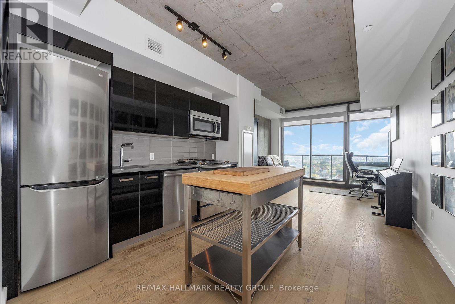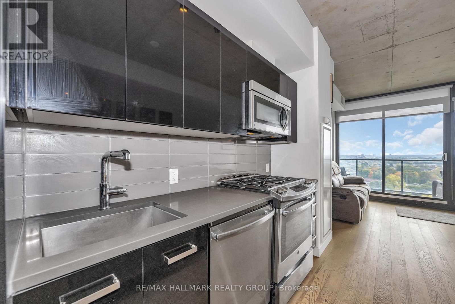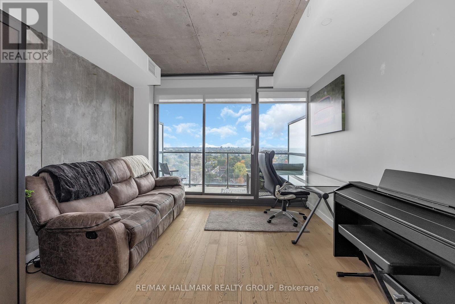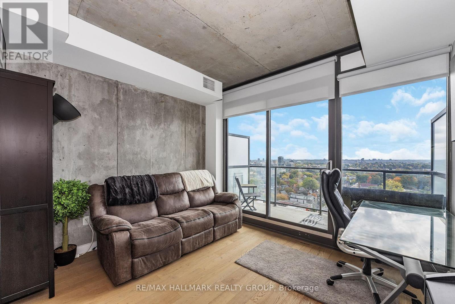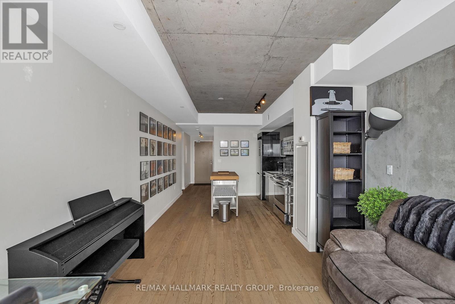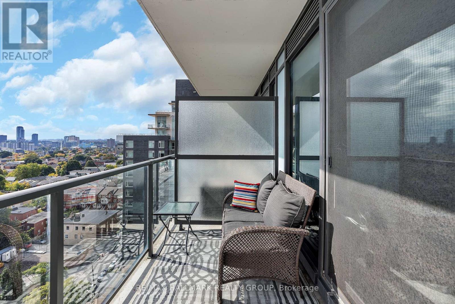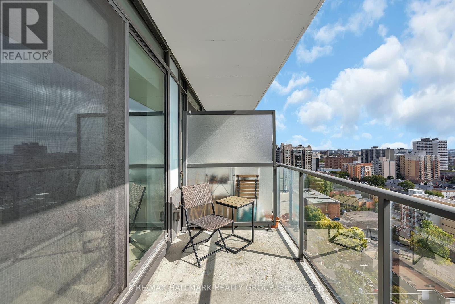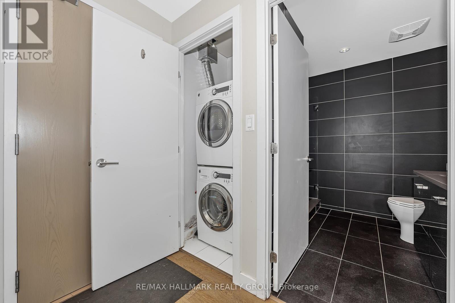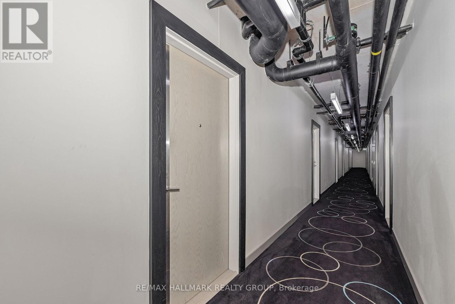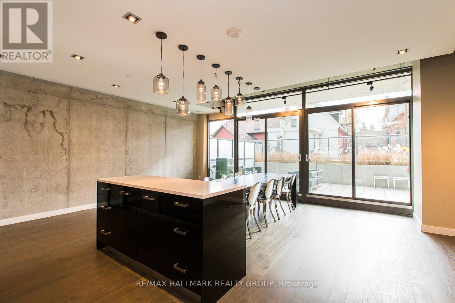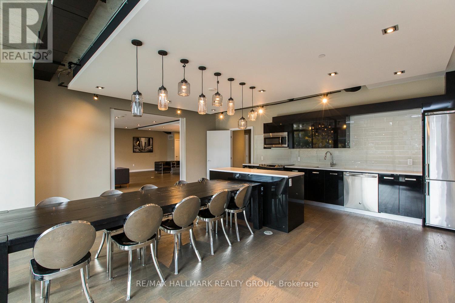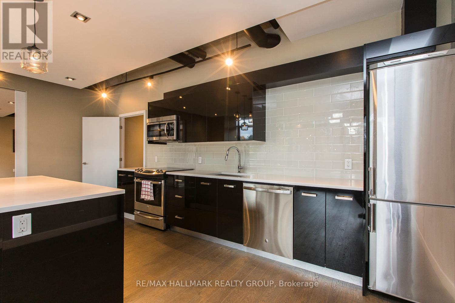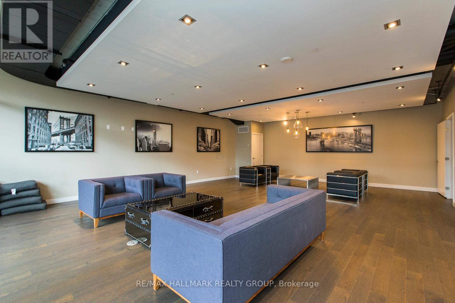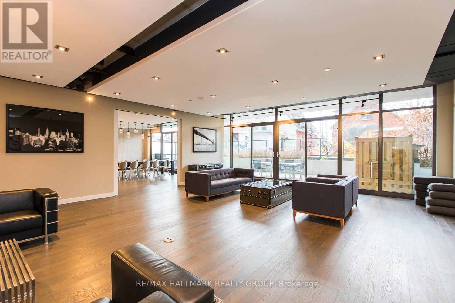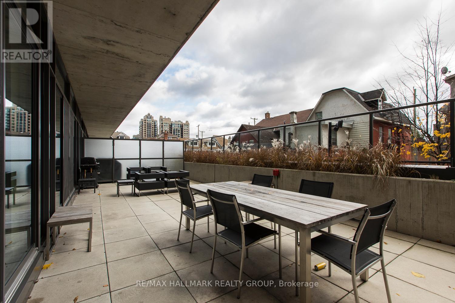1602 - 224 Lyon Street N Ottawa, Ontario K1R 5V9
$389,900Maintenance, Heat, Water, Common Area Maintenance, Parking, Insurance
$454 Monthly
Maintenance, Heat, Water, Common Area Maintenance, Parking, Insurance
$454 MonthlyVacant and ready for quick possession! Welcome to unit 1602 at 224 Lyon Street North a modern open-concept condo in the heart of downtown Ottawa. This stylish unit features a bright, loft-style living/dining room that opens onto your private balcony, complete with a gas BBQ hookup and sweeping 16th-floor views. Enjoy a functional kitchen with a convenient island and an upgraded fridge (2018). The spa-like bathroom offers a relaxing rain showerhead, while in-unit laundry adds everyday convenience.Large windows flood the space with natural light, creating an inviting atmosphere thats perfect for a student, young professional, or anyone looking to enjoy all that downtown Ottawa has to offer. The secure building provides excellent amenities including concierge service, party/meeting room, bike storage, visitor parking, security system, and allowance for BBQs.12-hour irrevocable on all offers. Dont miss the opportunity to own a sleek, move-in-ready home just steps from restaurants, shops, transit, and everything the core has to offer. (id:61210)
Property Details
| MLS® Number | X12439335 |
| Property Type | Single Family |
| Community Name | 4102 - Ottawa Centre |
| Community Features | Pets Allowed With Restrictions |
| Features | Flat Site, Balcony, Carpet Free |
| Parking Space Total | 1 |
| View Type | City View |
Building
| Bathroom Total | 1 |
| Bedrooms Above Ground | 1 |
| Bedrooms Total | 1 |
| Age | 6 To 10 Years |
| Amenities | Storage - Locker |
| Appliances | Dryer, Hood Fan, Stove, Washer, Refrigerator |
| Basement Type | None |
| Cooling Type | Central Air Conditioning |
| Exterior Finish | Brick |
| Heating Fuel | Natural Gas |
| Heating Type | Forced Air |
| Size Interior | 500 - 599 Ft2 |
| Type | Apartment |
Parking
| Underground | |
| Garage | |
| Covered |
Land
| Access Type | Public Road |
| Acreage | No |
| Landscape Features | Landscaped |
Rooms
| Level | Type | Length | Width | Dimensions |
|---|---|---|---|---|
| Main Level | Bedroom | 2.47 m | 2.5 m | 2.47 m x 2.5 m |
| Main Level | Living Room | 6.77 m | 3.63 m | 6.77 m x 3.63 m |
| Main Level | Bathroom | 1.53 m | 2.47 m | 1.53 m x 2.47 m |
https://www.realtor.ca/real-estate/28939844/1602-224-lyon-street-n-ottawa-4102-ottawa-centre
Contact Us
Contact us for more information

Teresa Whitmore
Salesperson
www.teresawhitmorehomes.com/
www.facebook.com/teresawhitmore
twitter.com/REagentOttawa
ca.linkedin.com/in/teresawhitmore
4366 Innes Road
Ottawa, Ontario K4A 3W3
(613) 590-3000
(613) 590-3050
www.hallmarkottawa.com/

