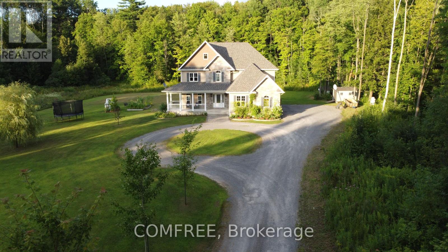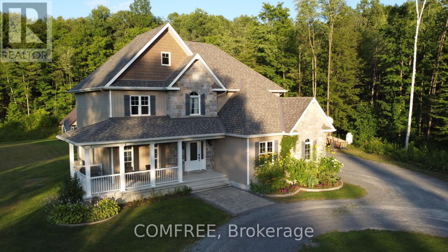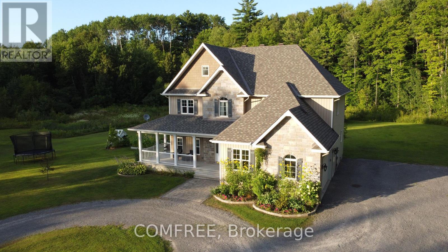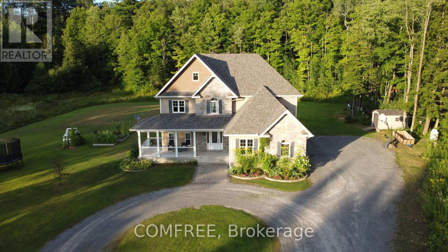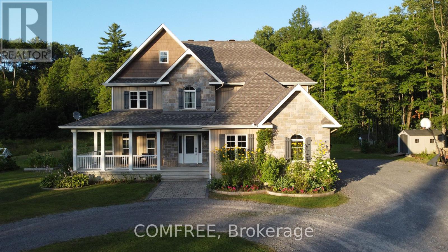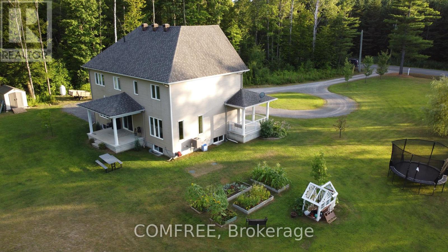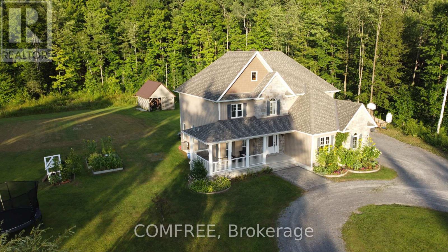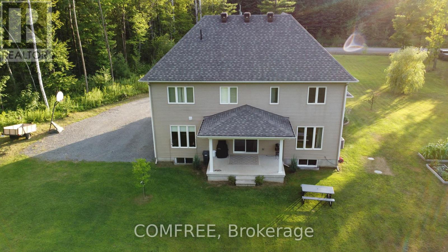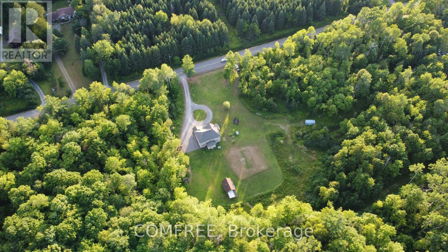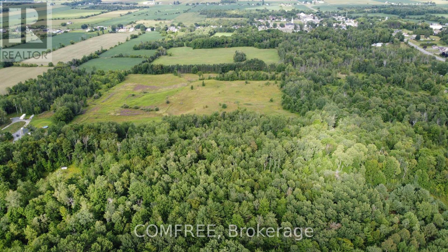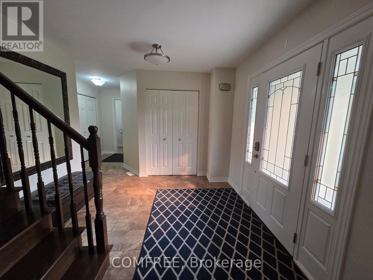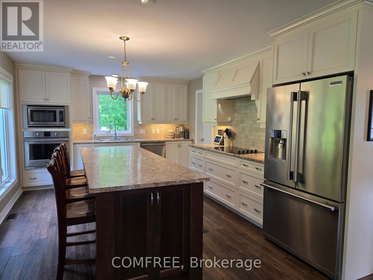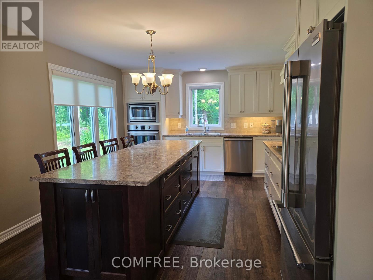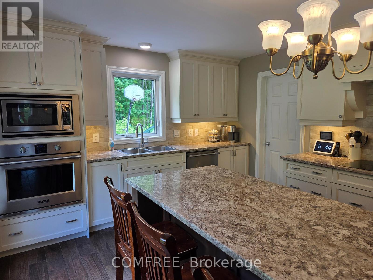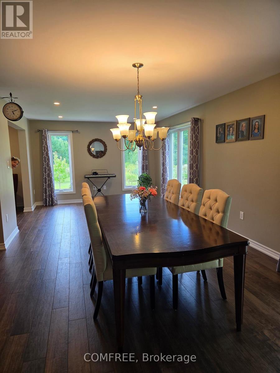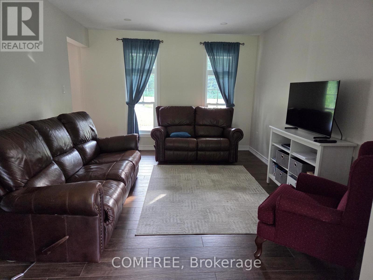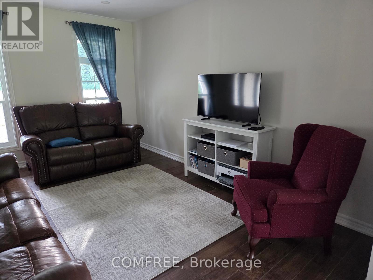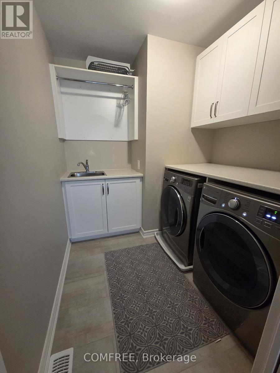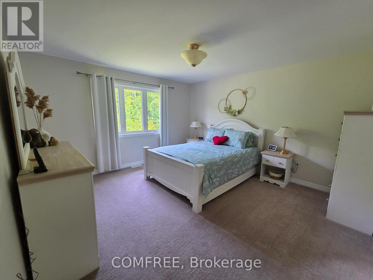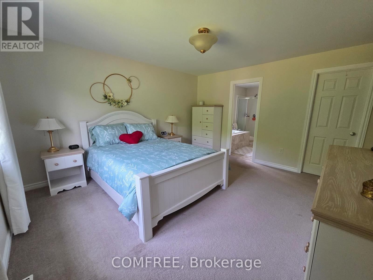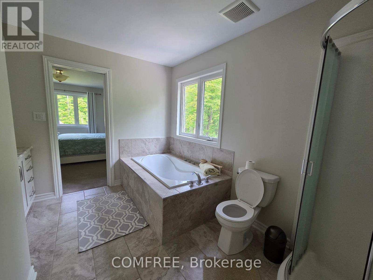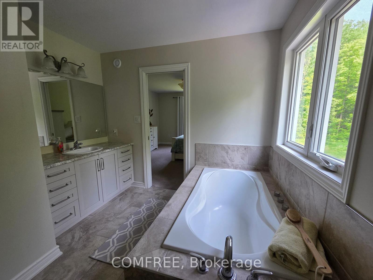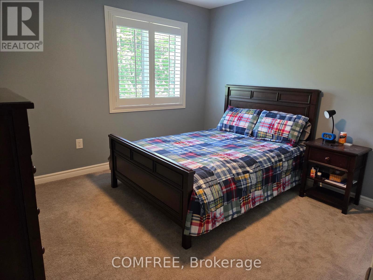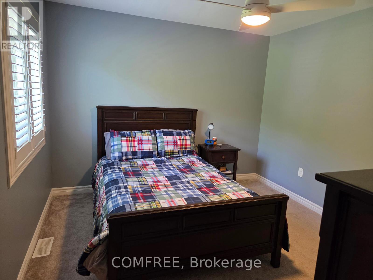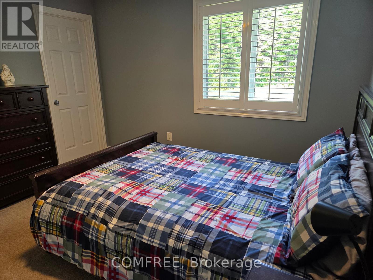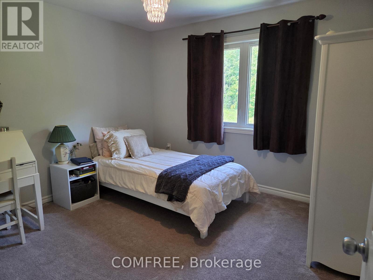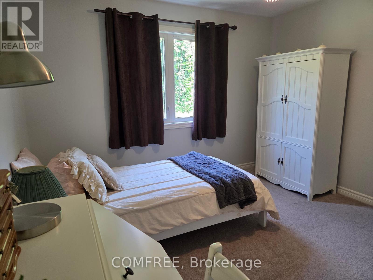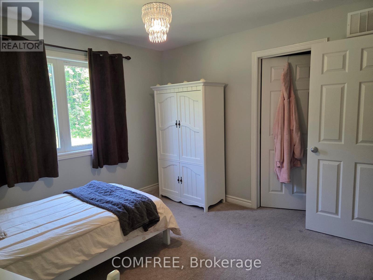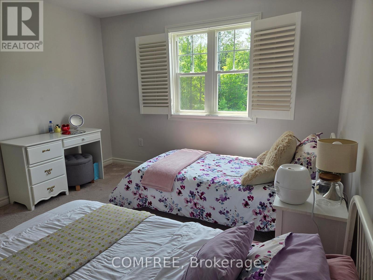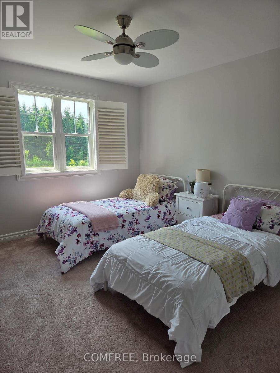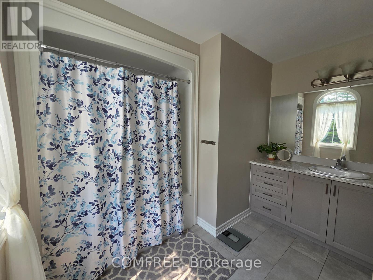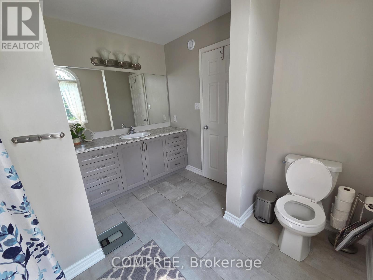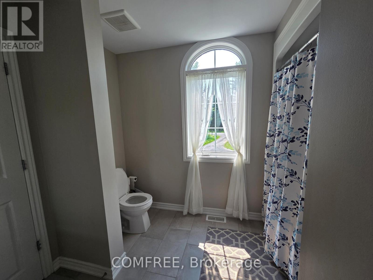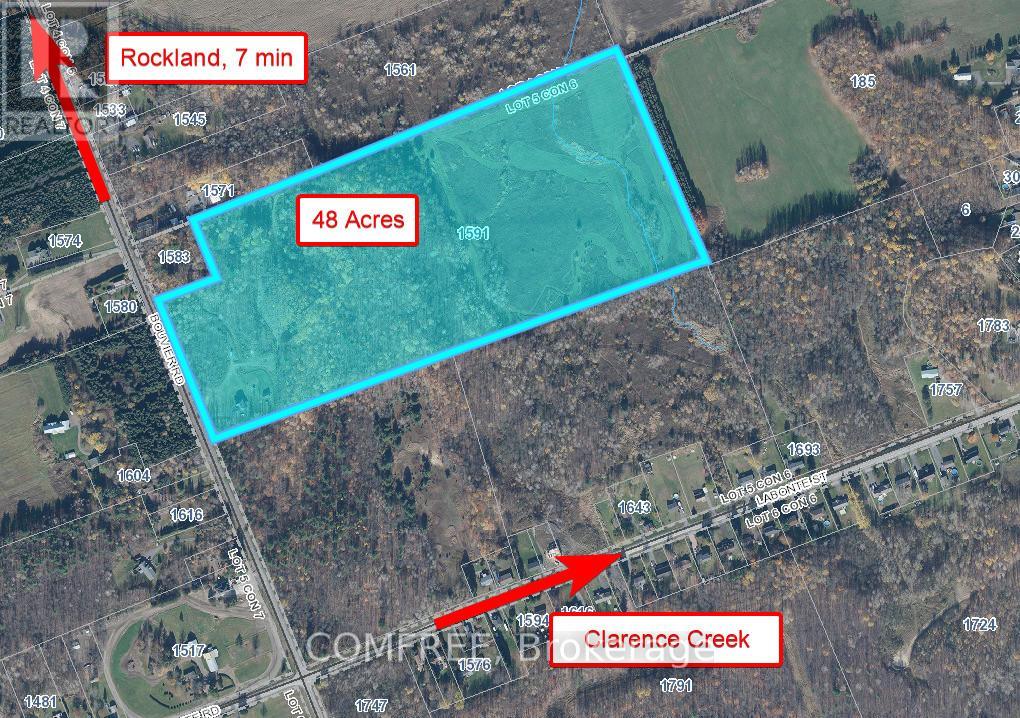1591 Bouvier Road Clarence-Rockland, Ontario K0A 1N0
$1,799,000
Set on 48 acres of wooded paradise, this total 2,290 sq. ft. two-storey home offers 4 bedrooms three with walk-in closets and 2.5 bathrooms. The main floor features a bright, ceramic-tiled kitchen with a walk-in pantry, spacious living areas, and access to both front and back galleries. The partially finished basement includes a generous 1,000 sq. ft. open area a perfect blank canvas for a man cave, games room, or family recreation space along with a rough-in for a future full bathroom. Comfort is assured with municipal water, central air conditioning, forced-air propane heating, and a Heatmor exterior wood boiler that heats the home, domestic hot water, and attached 1.5-car garage. Additional parking for eight vehicles. This peaceful property, with wooded trails and no immediate neighbours, offers opportunities for a hobby farm, sugar shack, or potential subdivision. A nature lovers paradise with year-round activities including autumn hiking, winter snowshoeing, and horseback riding. Located just 8 minutes from Rockland and 30 minutes from Ottawa. (id:61210)
Property Details
| MLS® Number | X12339916 |
| Property Type | Single Family |
| Community Name | 607 - Clarence/Rockland Twp |
| Amenities Near By | Schools |
| Community Features | School Bus |
| Features | Wooded Area, Country Residential |
| Parking Space Total | 8 |
Building
| Bathroom Total | 3 |
| Bedrooms Above Ground | 4 |
| Bedrooms Total | 4 |
| Appliances | Garage Door Opener Remote(s), Central Vacuum, Dishwasher, Dryer, Microwave, Hood Fan, Satellite Dish, Stove, Washer, Window Coverings, Refrigerator |
| Basement Development | Partially Finished |
| Basement Type | N/a (partially Finished) |
| Cooling Type | Central Air Conditioning |
| Exterior Finish | Stone |
| Foundation Type | Concrete |
| Half Bath Total | 1 |
| Heating Fuel | Propane |
| Heating Type | Forced Air |
| Stories Total | 2 |
| Size Interior | 2,000 - 2,500 Ft2 |
| Type | House |
| Utility Water | Municipal Water |
Parking
| Attached Garage | |
| Garage | |
| R V |
Land
| Acreage | Yes |
| Land Amenities | Schools |
| Sewer | Septic System |
| Size Depth | 690 M |
| Size Frontage | 196 M |
| Size Irregular | 196 X 690 M |
| Size Total Text | 196 X 690 M|25 - 50 Acres |
| Surface Water | River/stream |
Rooms
| Level | Type | Length | Width | Dimensions |
|---|---|---|---|---|
| Second Level | Bedroom | 4.3 m | 4 m | 4.3 m x 4 m |
| Second Level | Bedroom 2 | 3.7 m | 3.4 m | 3.7 m x 3.4 m |
| Second Level | Bedroom 3 | 3.5 m | 3.4 m | 3.5 m x 3.4 m |
| Second Level | Bedroom 4 | 3.5 m | 3.2 m | 3.5 m x 3.2 m |
Utilities
| Cable | Installed |
| Electricity | Installed |
| Sewer | Installed |
Contact Us
Contact us for more information
Erin Holowach
Salesperson
151 Yonge Street Unit 1500
Toronto, Ontario M5C 2W7
(877) 297-1188
comfree.com/

