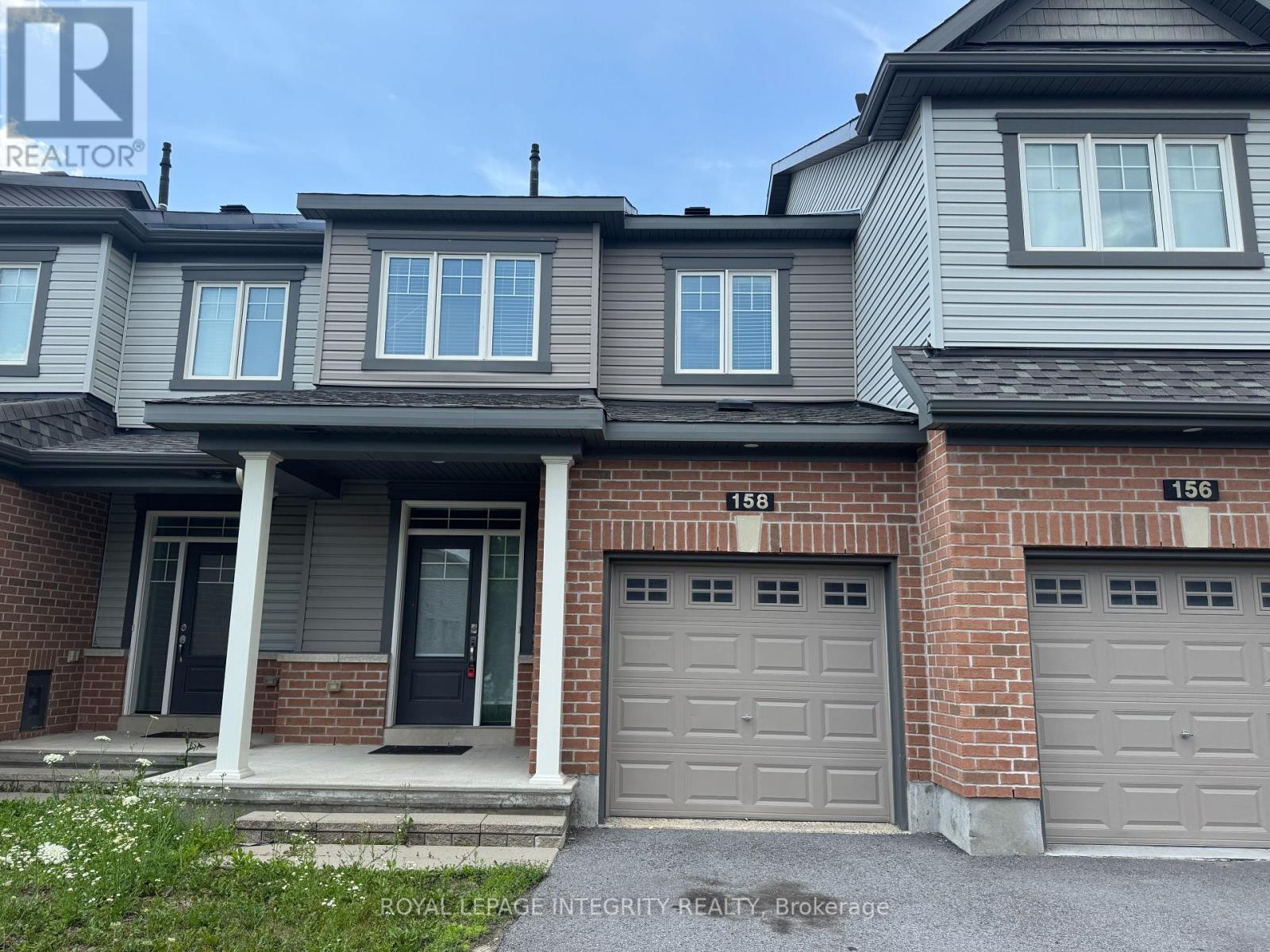158 Bandelier Way Ottawa, Ontario K2S 2J6
$669,900
Welcome to this bright and thoughtfully designed 3-bedroom townhome in the quiet and well-connected Potters Key neighbourhood of Stittsville.The main floor offers a natural flow with its open-concept layout, 9-foot ceilings, and modern finishes. A spacious kitchen sits at the heart of the home, featuring quartz countertops, stainless steel appliances, a generous island, and a walk-in pantry perfect for both everyday meals and weekend hosting. Upstairs, the primary bedroom includes a private ensuite and walk-in closet, with two additional bedrooms and a full bathroom nearby. The second-floor laundry adds extra convenience. The finished basement provides a cozy and versatile space filled with natural light great for a family room, home office, or recreation area, along with ample storage. Tucked away on a quiet street yet just minutes from schools, shops, trails, and highway access, this home offers a perfect blend of peaceful living and urban convenience. Virtual staging used in select images. All measurements are approximate and should be verified by the buyer. (id:61210)
Open House
This property has open houses!
2:00 pm
Ends at:4:00 pm
Property Details
| MLS® Number | X12282927 |
| Property Type | Single Family |
| Community Name | 8211 - Stittsville (North) |
| Parking Space Total | 2 |
Building
| Bathroom Total | 3 |
| Bedrooms Above Ground | 3 |
| Bedrooms Total | 3 |
| Appliances | Dishwasher, Dryer, Hood Fan, Stove, Washer, Refrigerator |
| Basement Development | Finished |
| Basement Type | N/a (finished) |
| Construction Style Attachment | Attached |
| Cooling Type | Central Air Conditioning |
| Exterior Finish | Brick, Vinyl Siding |
| Foundation Type | Concrete |
| Half Bath Total | 1 |
| Heating Fuel | Natural Gas |
| Heating Type | Forced Air |
| Stories Total | 2 |
| Size Interior | 1,500 - 2,000 Ft2 |
| Type | Row / Townhouse |
| Utility Water | Municipal Water |
Parking
| Attached Garage | |
| Garage |
Land
| Acreage | No |
| Sewer | Sanitary Sewer |
| Size Depth | 91 Ft ,10 In |
| Size Frontage | 20 Ft ,3 In |
| Size Irregular | 20.3 X 91.9 Ft |
| Size Total Text | 20.3 X 91.9 Ft |
| Zoning Description | Stittsville Main Street To Left On Bandelier Way |
Rooms
| Level | Type | Length | Width | Dimensions |
|---|---|---|---|---|
| Second Level | Primary Bedroom | 3.96 m | 4.21 m | 3.96 m x 4.21 m |
| Second Level | Bedroom | 3.04 m | 3.3 m | 3.04 m x 3.3 m |
| Second Level | Bedroom 2 | 2.76 m | 3.07 m | 2.76 m x 3.07 m |
| Second Level | Laundry Room | Measurements not available | ||
| Basement | Recreational, Games Room | 3.65 m | 6.93 m | 3.65 m x 6.93 m |
| Main Level | Living Room | 3.14 m | 4.26 m | 3.14 m x 4.26 m |
| Main Level | Dining Room | Measurements not available | ||
| Main Level | Kitchen | 4.92 m | 2.64 m | 4.92 m x 2.64 m |
https://www.realtor.ca/real-estate/28601011/158-bandelier-way-ottawa-8211-stittsville-north
Contact Us
Contact us for more information

Yuting Xiang
Salesperson
2148 Carling Ave., Unit 6
Ottawa, Ontario K2A 1H1
(613) 829-1818
royallepageintegrity.ca/

Helen Tang
Salesperson
www.helentang.ca/
www.facebook.com/HelenTangRealEstate/Â
2148 Carling Ave., Unit 6
Ottawa, Ontario K2A 1H1
(613) 829-1818
royallepageintegrity.ca/

























