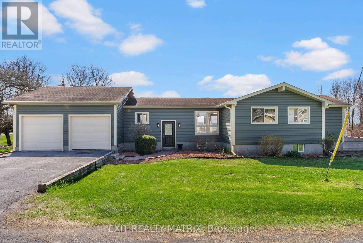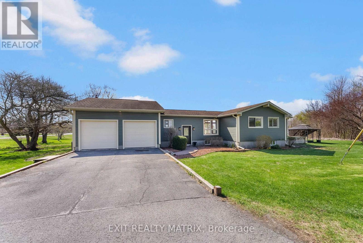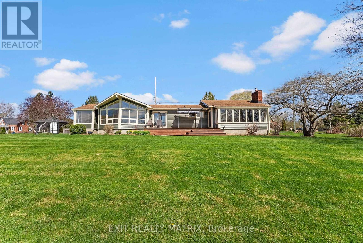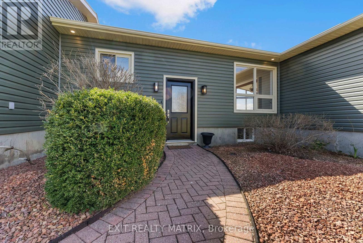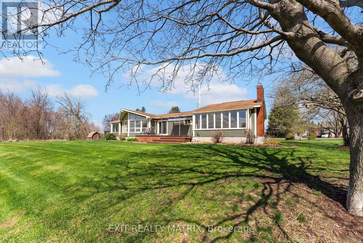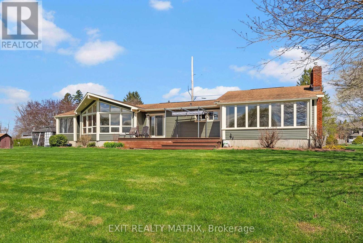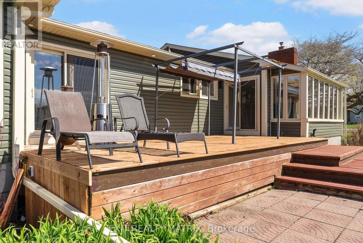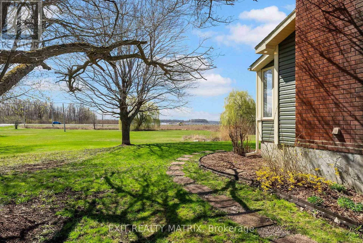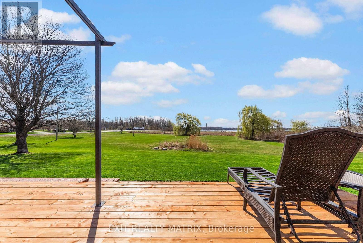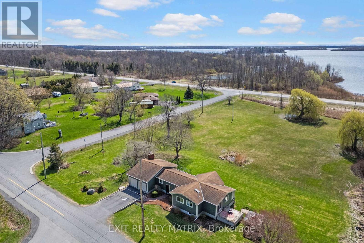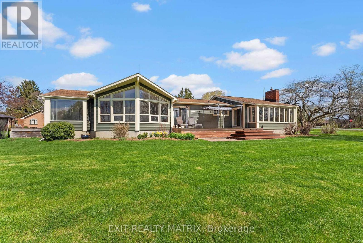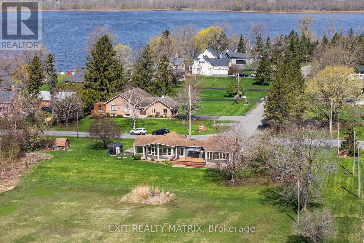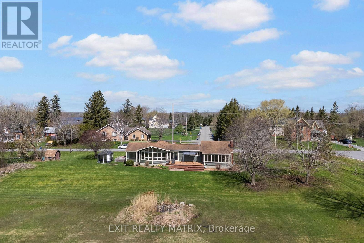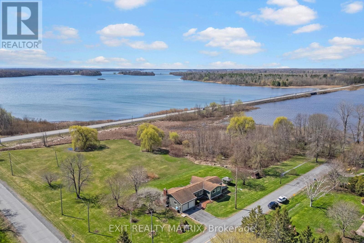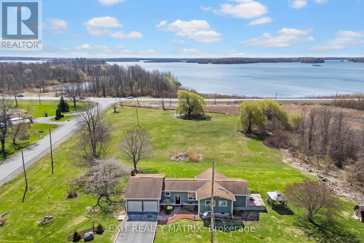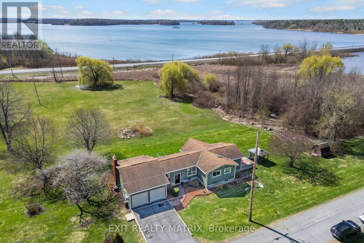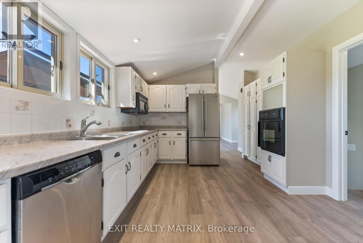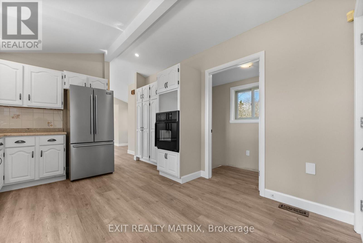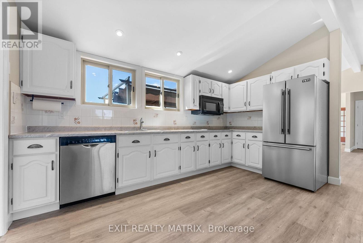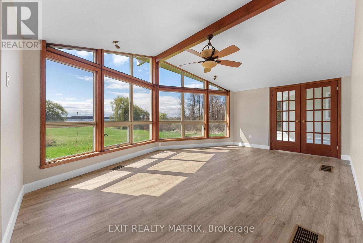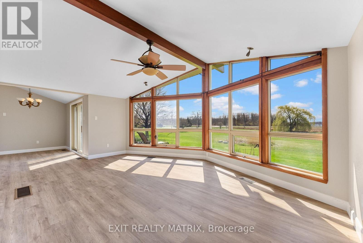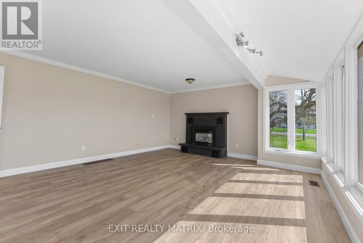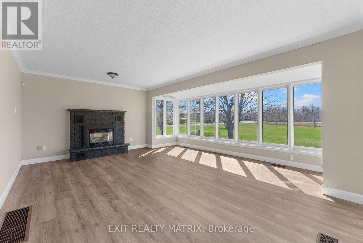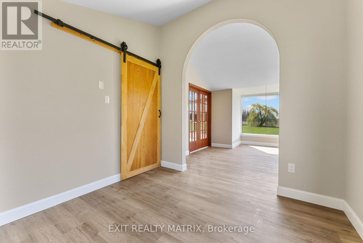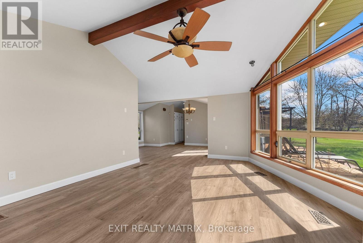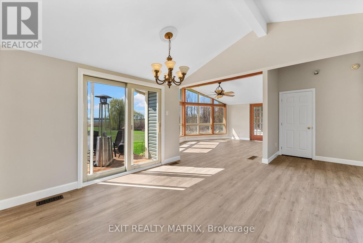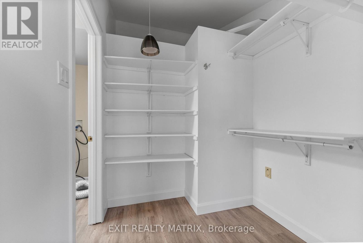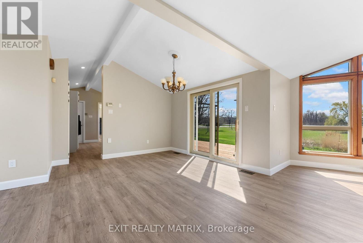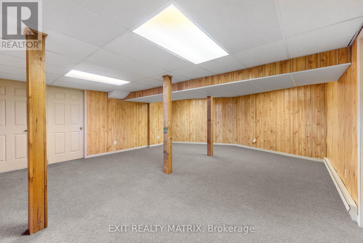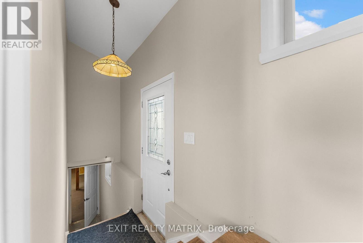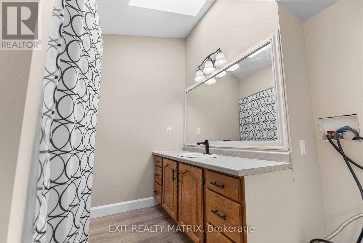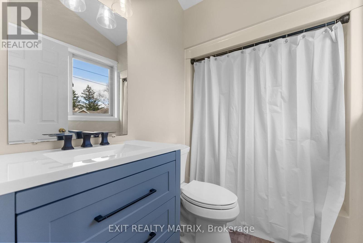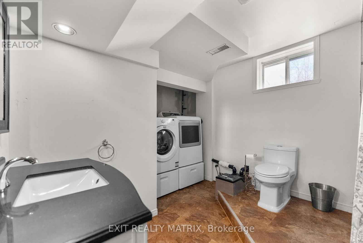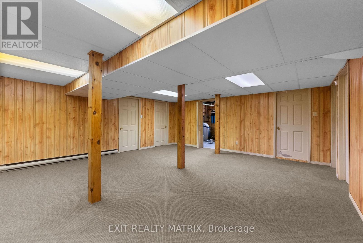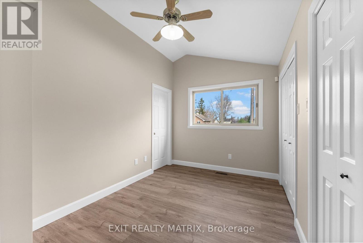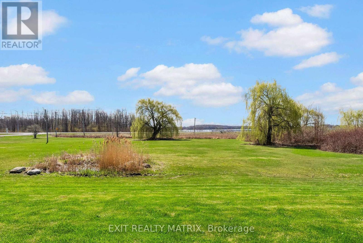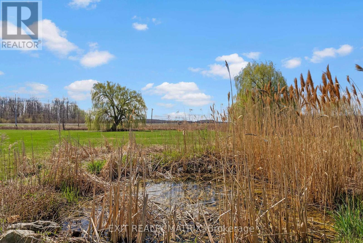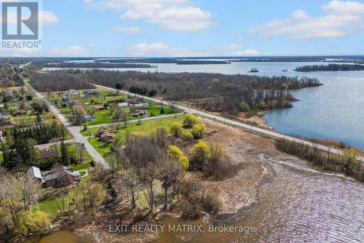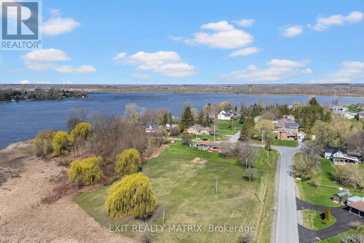15474 Manning Road South Stormont, Ontario K0C 1M0
$739,000
Welcome to this beautifully updated 2-bedroom bungalow offering breathtaking, unobstructed views of the St. Lawrence River and direct water access. Whether you're looking for a serene year-round home or a perfect weekend retreat, this property delivers the ideal blend of comfort, character, and natural beauty. Step inside to discover a bright, open-concept living space featuring vaulted ceilings that create an airy and spacious feel. The living room fireplace adds warmth and charm, making it the perfect spot to relax after a day by the water. With all-new flooring throughout and a fresh coat of paint, this home is truly move-in ready. Enjoy morning coffee or evening sunsets from either of the two water-facing decks, where the peaceful river views become part of your everyday life. Whether you're entertaining guests or enjoying a quiet moment, the outdoor space is just as inviting as the interior. This is a rare opportunity to own a water access property with easy access for boating, kayaking, or simply soaking up the scenery. ** This is a linked property.** (id:61210)
Property Details
| MLS® Number | X12118565 |
| Property Type | Single Family |
| Community Name | 715 - South Stormont (Osnabruck) Twp |
| Features | Lane, Sump Pump |
| Parking Space Total | 4 |
| Structure | Shed |
| View Type | Direct Water View |
Building
| Bathroom Total | 3 |
| Bedrooms Above Ground | 2 |
| Bedrooms Below Ground | 1 |
| Bedrooms Total | 3 |
| Age | 31 To 50 Years |
| Amenities | Fireplace(s) |
| Appliances | Water Heater, Water Softener, Water Treatment, Central Vacuum, Dishwasher, Stove, Refrigerator |
| Architectural Style | Bungalow |
| Basement Development | Partially Finished |
| Basement Type | N/a (partially Finished) |
| Construction Style Attachment | Detached |
| Cooling Type | Central Air Conditioning |
| Exterior Finish | Steel |
| Fireplace Present | Yes |
| Fireplace Total | 1 |
| Foundation Type | Poured Concrete |
| Heating Fuel | Natural Gas |
| Heating Type | Forced Air |
| Stories Total | 1 |
| Size Interior | 1,500 - 2,000 Ft2 |
| Type | House |
Parking
| Attached Garage | |
| Garage |
Land
| Access Type | Public Road |
| Acreage | No |
| Sewer | Septic System |
| Size Irregular | 215 X 100 Acre |
| Size Total Text | 215 X 100 Acre|1/2 - 1.99 Acres |
| Zoning Description | Residential |
Rooms
| Level | Type | Length | Width | Dimensions |
|---|---|---|---|---|
| Basement | Bathroom | 2.77 m | 4.02 m | 2.77 m x 4.02 m |
| Basement | Family Room | 6.99 m | 5.78 m | 6.99 m x 5.78 m |
| Basement | Office | 2.77 m | 2.91 m | 2.77 m x 2.91 m |
| Ground Level | Bedroom | 6.92 m | 2.77 m | 6.92 m x 2.77 m |
| Ground Level | Bedroom 2 | 2.58 m | 3.91 m | 2.58 m x 3.91 m |
| Ground Level | Living Room | 4.35 m | 5.79 m | 4.35 m x 5.79 m |
| Ground Level | Family Room | 4.73 m | 6.36 m | 4.73 m x 6.36 m |
| Ground Level | Kitchen | 4.2 m | 3.54 m | 4.2 m x 3.54 m |
| Ground Level | Dining Room | 4.71 m | 3.35 m | 4.71 m x 3.35 m |
| Ground Level | Bathroom | 2.86 m | 2.26 m | 2.86 m x 2.26 m |
| Ground Level | Bathroom | 2.36 m | 1.56 m | 2.36 m x 1.56 m |
Contact Us
Contact us for more information

Ingrid Wells
Salesperson
785 Notre Dame St, Po Box 1345
Embrun, Ontario K0A 1W0
(613) 443-4300
(613) 443-5743

