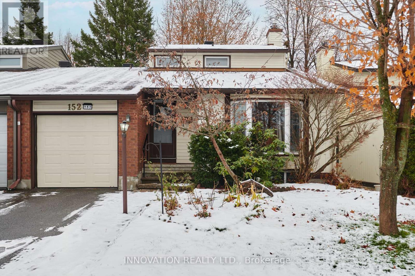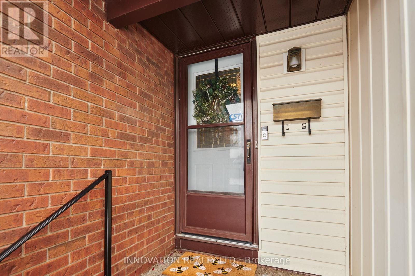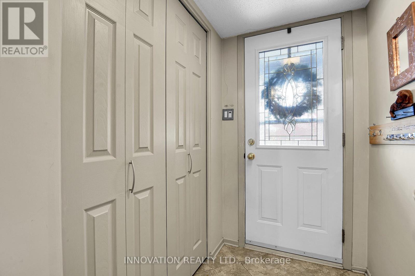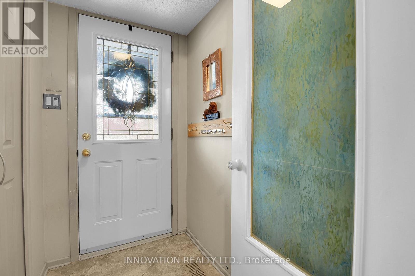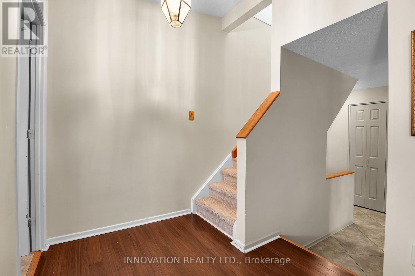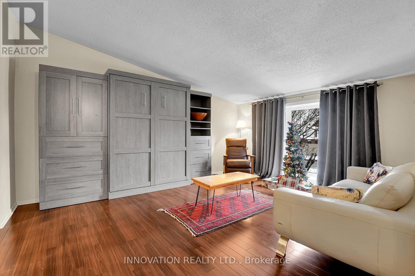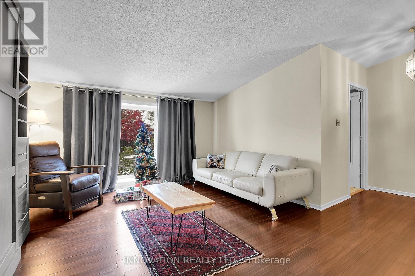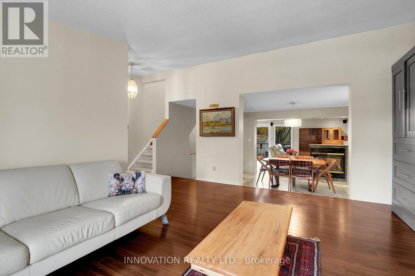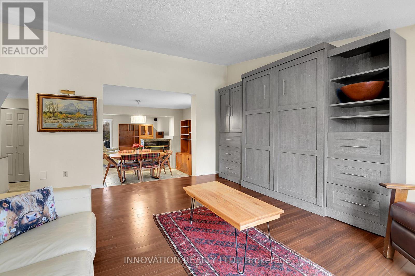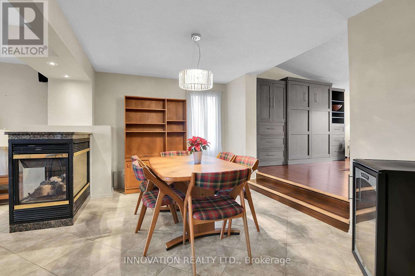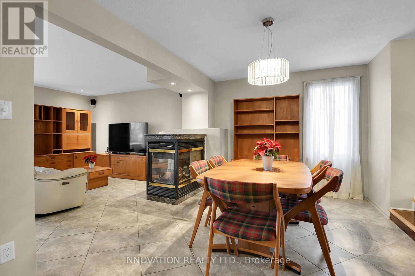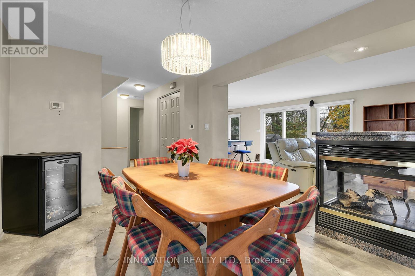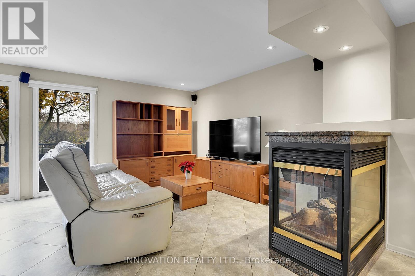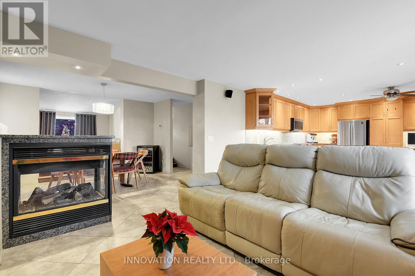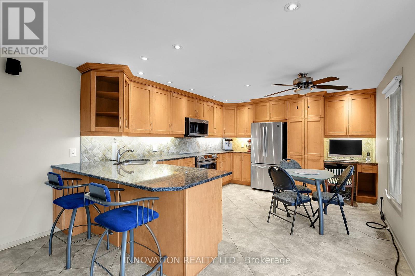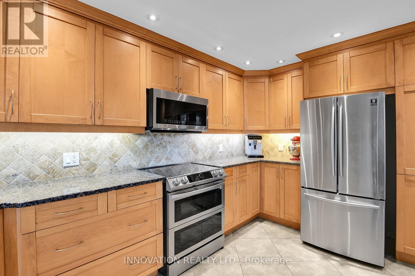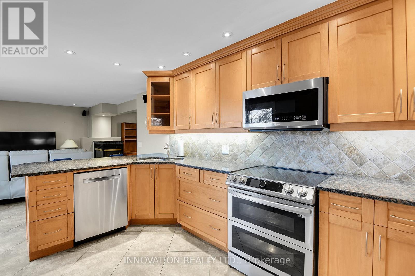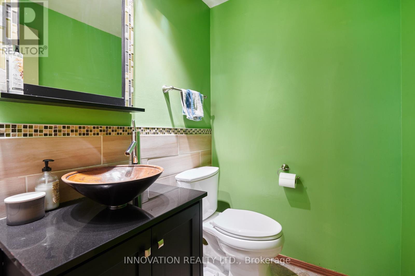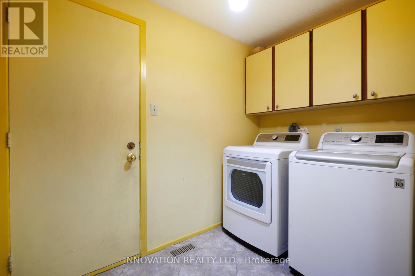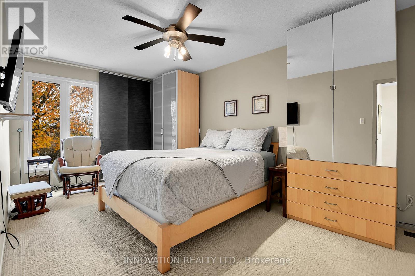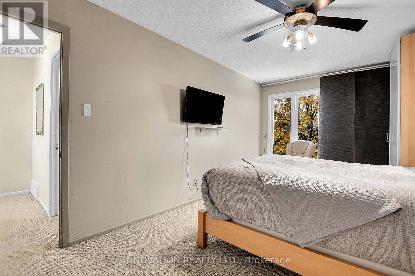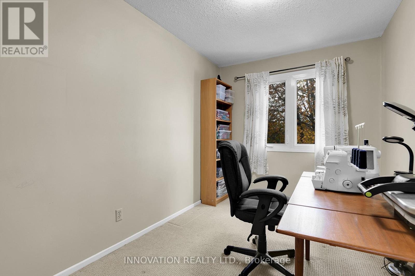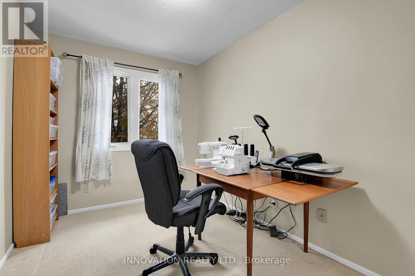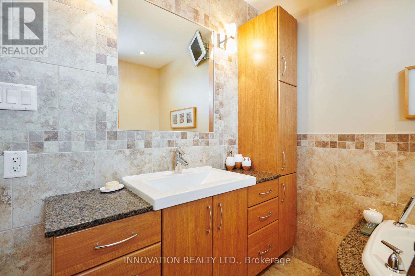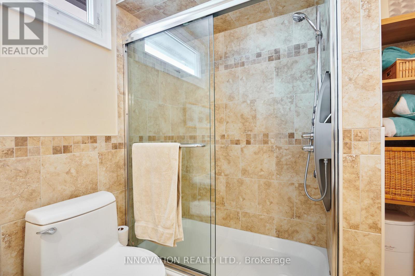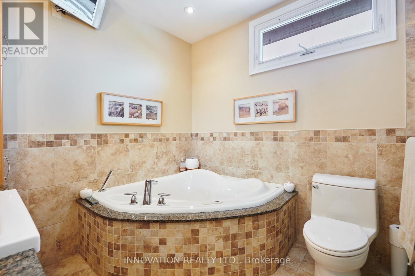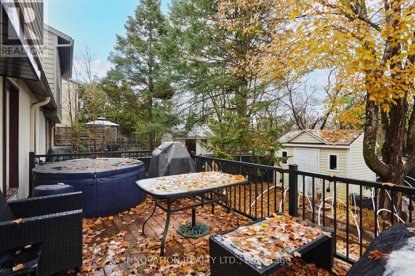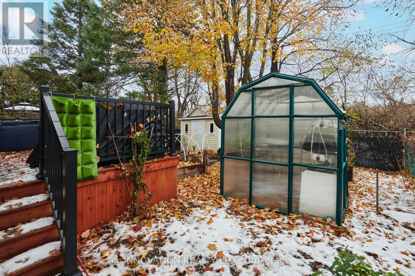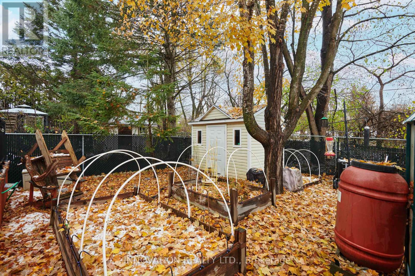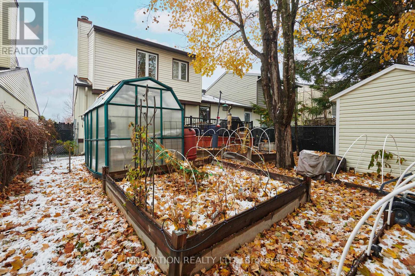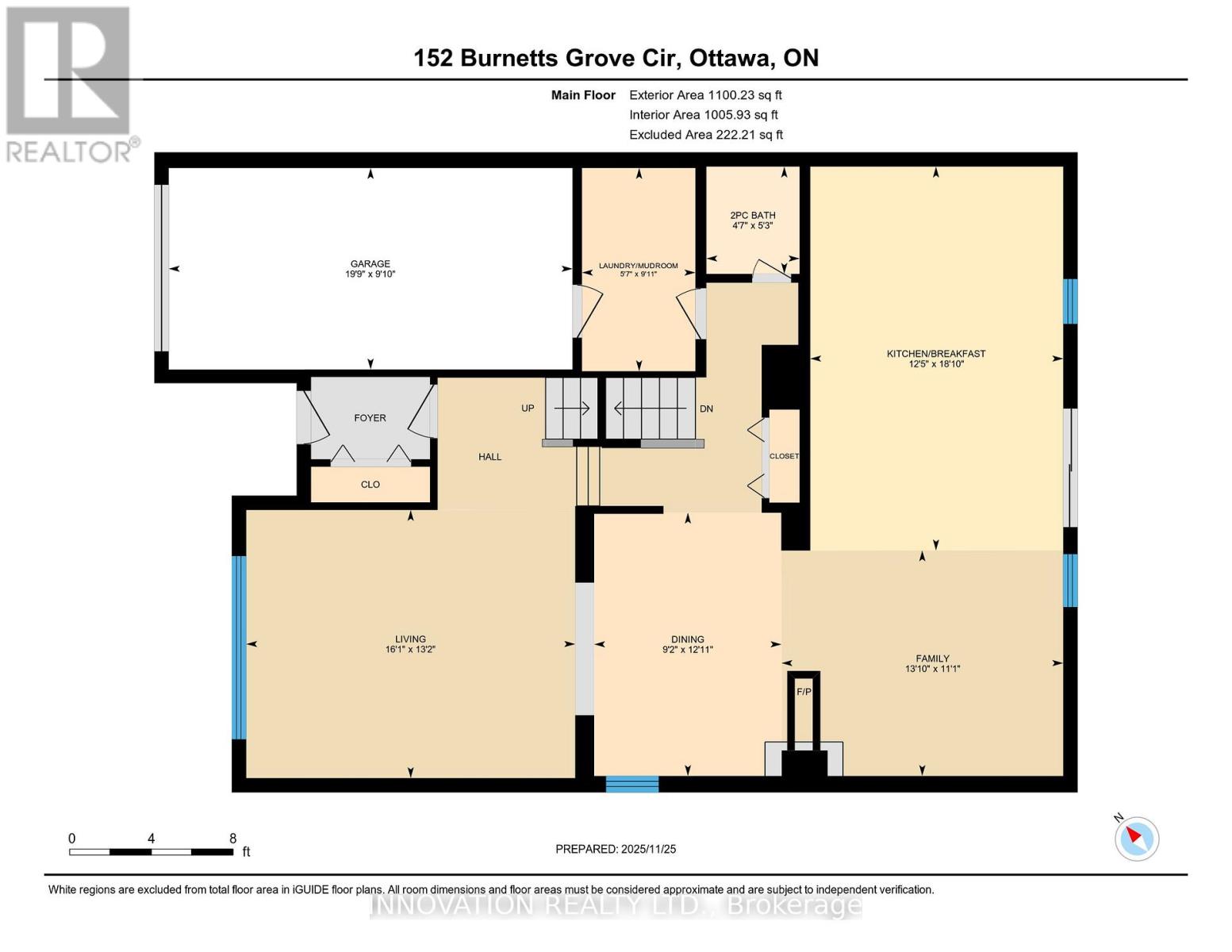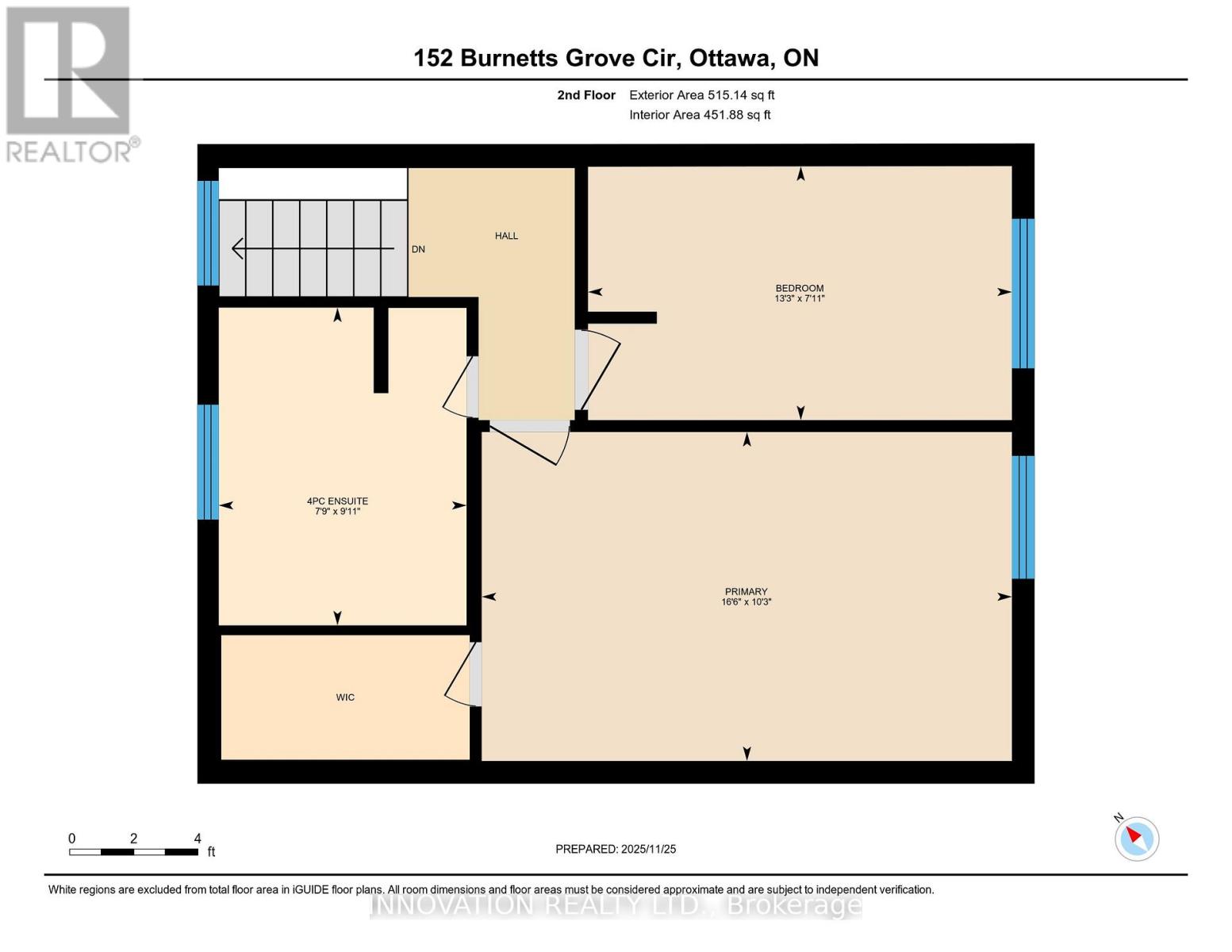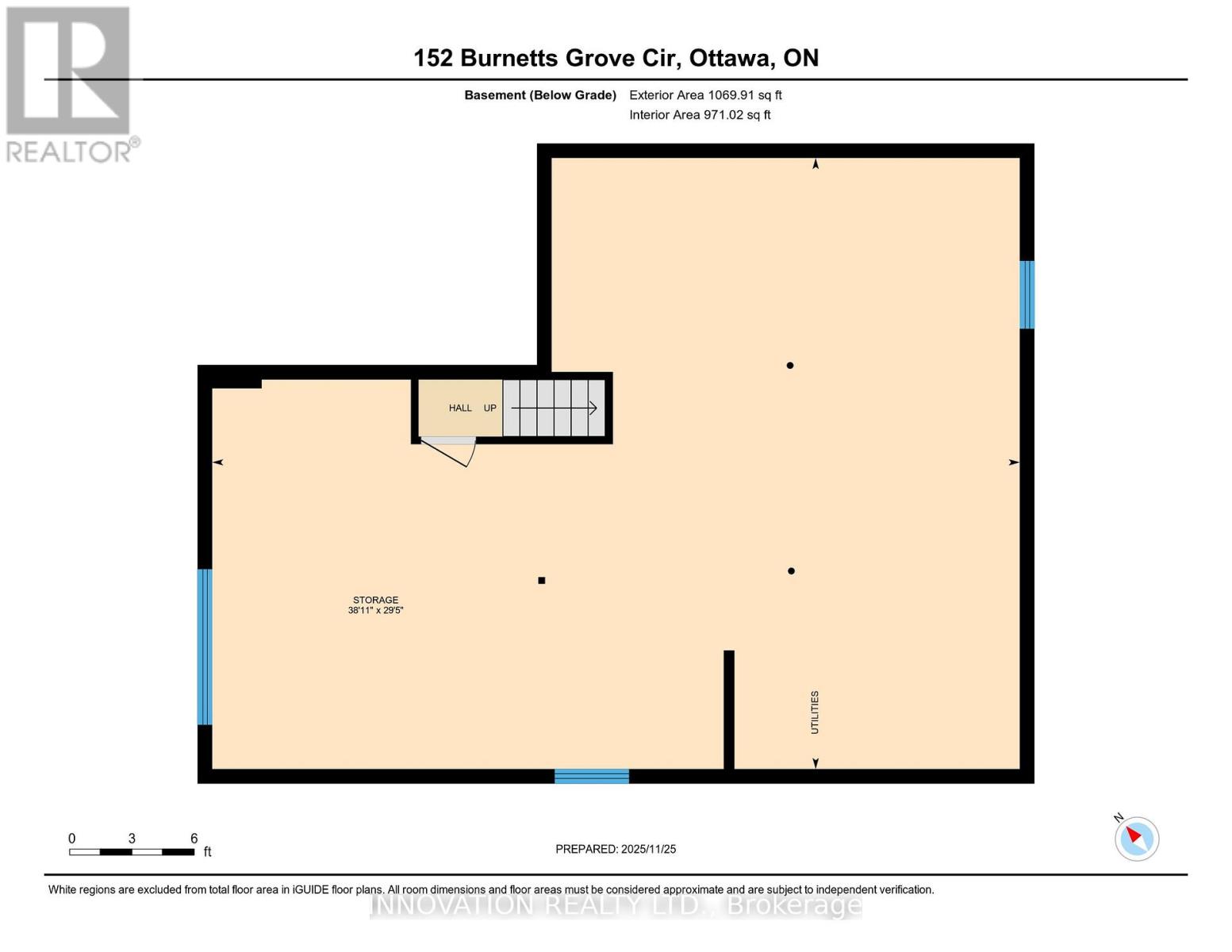152 Burnett's Grove Circle Ottawa, Ontario K2J 1S9
$630,000
LOVELY AND RENOVATED 2-BEDROOM SEMI-DETACHED HOME IN BARRHAVEN!This meticulously maintained, updated semi-detached home, originally a three-bedroom, features a thoughtfully reconfigured main floor for enhanced kitchen and living space. The bright, tiled foyer leads to a main level with modern flooring. The living room, featuring bay windows, flows into the open dining area. The updated kitchen is a highlight, boasting granite countertops, ample cabinetry, a breakfast bar, and stainless steel appliances (2021-2022).Adjacent is a versatile family room with patio doors to the fenced rear yard, complete with an insulated dog door (2021). The main floor also includes a half bath and a convenient laundry/mud room with direct garage access.The second floor offers a tranquil primary bedroom with built-in closets, and a second comfortable bedroom. The unfinished basement is roughed in for a full bathroom, providing potential for future living space. Appliances (2021-2022) and washer/dryer (2022) are included. The private, fully fenced rear yard features a reinforced deck, a hot tub, a greenhouse, raised garden beds, and a sugar maple tree that produces syrup. The landscaped driveway and attached single-car garage offer generous parking. This move-in-ready home is ideally located near schools, parks, transit, shopping, and the Walter Baker Sports Centre, offering comfort, convenience, and community. (id:61210)
Property Details
| MLS® Number | X12579496 |
| Property Type | Single Family |
| Community Name | 7701 - Barrhaven - Pheasant Run |
| Equipment Type | Water Heater |
| Parking Space Total | 2 |
| Rental Equipment Type | Water Heater |
Building
| Bathroom Total | 2 |
| Bedrooms Above Ground | 2 |
| Bedrooms Total | 2 |
| Amenities | Fireplace(s) |
| Appliances | Central Vacuum, Dishwasher, Dryer, Microwave, Stove, Washer, Refrigerator |
| Basement Development | Unfinished |
| Basement Type | Full (unfinished) |
| Construction Style Attachment | Semi-detached |
| Cooling Type | Central Air Conditioning |
| Exterior Finish | Vinyl Siding |
| Fireplace Present | Yes |
| Fireplace Total | 1 |
| Foundation Type | Concrete |
| Half Bath Total | 1 |
| Heating Fuel | Natural Gas |
| Heating Type | Forced Air |
| Stories Total | 2 |
| Size Interior | 1,100 - 1,500 Ft2 |
| Type | House |
| Utility Water | Municipal Water |
Parking
| Attached Garage | |
| Garage |
Land
| Acreage | No |
| Sewer | Sanitary Sewer |
| Size Depth | 100 Ft |
| Size Frontage | 35 Ft |
| Size Irregular | 35 X 100 Ft |
| Size Total Text | 35 X 100 Ft |
Rooms
| Level | Type | Length | Width | Dimensions |
|---|---|---|---|---|
| Second Level | Primary Bedroom | 16.6 m | 10.3 m | 16.6 m x 10.3 m |
| Second Level | Bedroom | 13.3 m | 7.11 m | 13.3 m x 7.11 m |
| Second Level | Bathroom | 9.11 m | 7.9 m | 9.11 m x 7.9 m |
| Main Level | Living Room | 16.1 m | 13.2 m | 16.1 m x 13.2 m |
| Main Level | Dining Room | 12.11 m | 9.2 m | 12.11 m x 9.2 m |
| Main Level | Family Room | 11.3 m | 13.1 m | 11.3 m x 13.1 m |
| Main Level | Kitchen | 18.1 m | 12.5 m | 18.1 m x 12.5 m |
| Main Level | Laundry Room | 9.11 m | 5.7 m | 9.11 m x 5.7 m |
| Main Level | Bathroom | 5.3 m | 4.7 m | 5.3 m x 4.7 m |
Contact Us
Contact us for more information
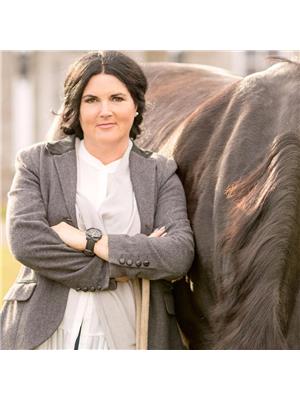
Laura Hillary
Salesperson
www.laurahillary.ca/
8221 Campeau Drive Unit B
Kanata, Ontario K2T 0A2
(613) 755-2278
(613) 755-2279
www.innovationrealty.ca/

