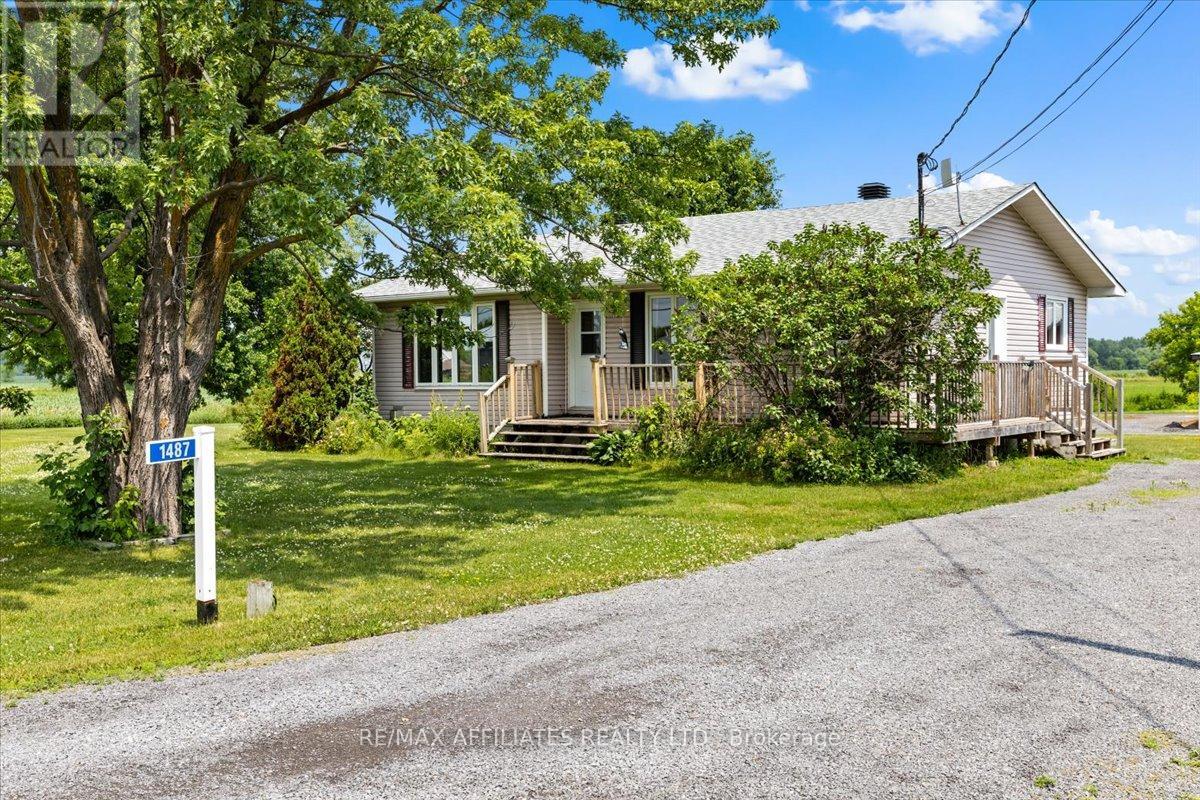1487 Landry Road Clarence-Rockland, Ontario K0A 1N0
$525,000
Welcome to this inviting country-style bungalow, offering warmth, character, and ample space for the whole family. This well-kept home features 3+1 bedrooms and two bathrooms, with an open kitchen that includes a tiled backsplash, stainless steel appliances, pot lights, and a wall-to-wall pantry complete with a cozy coffee bar. Hardwood floors run through the kitchen and the large dining area. At the same time, the bright living room features durable engineered flooring, big vinyl windows (updated between 2021 and 2024), and fresh paint throughout, giving the home a warm and welcoming feel.On the main level, youll find three comfortable bedrooms and a full bathroom, making this home practical for everyday living. A hardwood staircase leads to the walk-out basement, which features a den or office, a spacious recreation room warmed by a gas fireplace, a fourth bedroom, ample storage space, including a cold storage room, a laundry area, and a convenient two-piece bathroom.The home is heated with a forced-air natural gas furnace (2008) and cooled with central air (2021). An owned hot water tank (2013) and a Nest thermostat enhance the homes practical comforts, along with a roof replacement in 2020 for added peace of mind.Outside, enjoy peaceful evenings on the back deck surrounded by mature trees that add to the propertys country charm. Conveniently located near everyday necessities, including a pharmacy, pizza place, convenience store, French Catholic school, churches, auto shops, and fire stations, this lovely bungalow offers the perfect blend of country living and small-town convenience. This is a place youll be proud to call home. (id:61210)
Property Details
| MLS® Number | X12267280 |
| Property Type | Single Family |
| Community Name | 607 - Clarence/Rockland Twp |
| Parking Space Total | 8 |
| Structure | Deck |
Building
| Bathroom Total | 2 |
| Bedrooms Above Ground | 3 |
| Bedrooms Below Ground | 1 |
| Bedrooms Total | 4 |
| Amenities | Fireplace(s) |
| Appliances | Water Meter, Dishwasher, Dryer, Stove, Washer, Refrigerator |
| Architectural Style | Bungalow |
| Basement Development | Finished |
| Basement Type | Full (finished) |
| Construction Style Attachment | Detached |
| Cooling Type | Central Air Conditioning |
| Exterior Finish | Vinyl Siding |
| Fireplace Present | Yes |
| Fireplace Total | 1 |
| Foundation Type | Block |
| Half Bath Total | 1 |
| Heating Fuel | Natural Gas |
| Heating Type | Forced Air |
| Stories Total | 1 |
| Size Interior | 1,100 - 1,500 Ft2 |
| Type | House |
| Utility Water | Municipal Water |
Parking
| No Garage |
Land
| Acreage | No |
| Sewer | Septic System |
| Size Depth | 115 Ft |
| Size Frontage | 210 Ft ,8 In |
| Size Irregular | 210.7 X 115 Ft |
| Size Total Text | 210.7 X 115 Ft |
Rooms
| Level | Type | Length | Width | Dimensions |
|---|---|---|---|---|
| Basement | Recreational, Games Room | 8.28 m | 4.09 m | 8.28 m x 4.09 m |
| Basement | Office | 3.01 m | 2.73 m | 3.01 m x 2.73 m |
| Basement | Bedroom | 3.45 m | 3.95 m | 3.45 m x 3.95 m |
| Main Level | Living Room | 4.82 m | 4.51 m | 4.82 m x 4.51 m |
| Main Level | Dining Room | 3.64 m | 4.04 m | 3.64 m x 4.04 m |
| Main Level | Kitchen | 3.46 m | 3.94 m | 3.46 m x 3.94 m |
| Main Level | Primary Bedroom | 2.97 m | 4.13 m | 2.97 m x 4.13 m |
| Main Level | Bedroom | 2.45 m | 3.05 m | 2.45 m x 3.05 m |
| Main Level | Bedroom | 3.02 m | 4.12 m | 3.02 m x 4.12 m |
Contact Us
Contact us for more information

Greg Hamre
Salesperson
www.weknowottawa.com/
1180 Place D'orleans Dr Unit 3
Ottawa, Ontario K1C 7K3
(613) 837-0000
(613) 837-0005
www.remaxaffiliates.ca/

Steve Hamre
Salesperson
www.youtube.com/embed/tN9au_g_8i0
www.weknowottawa.com/
www.facebook.com/remaxottawa
www.x.com/weknowottawa
ca.linkedin.com/in/stevehamre
1180 Place D'orleans Dr Unit 3
Ottawa, Ontario K1C 7K3
(613) 837-0000
(613) 837-0005
www.remaxaffiliates.ca/









































