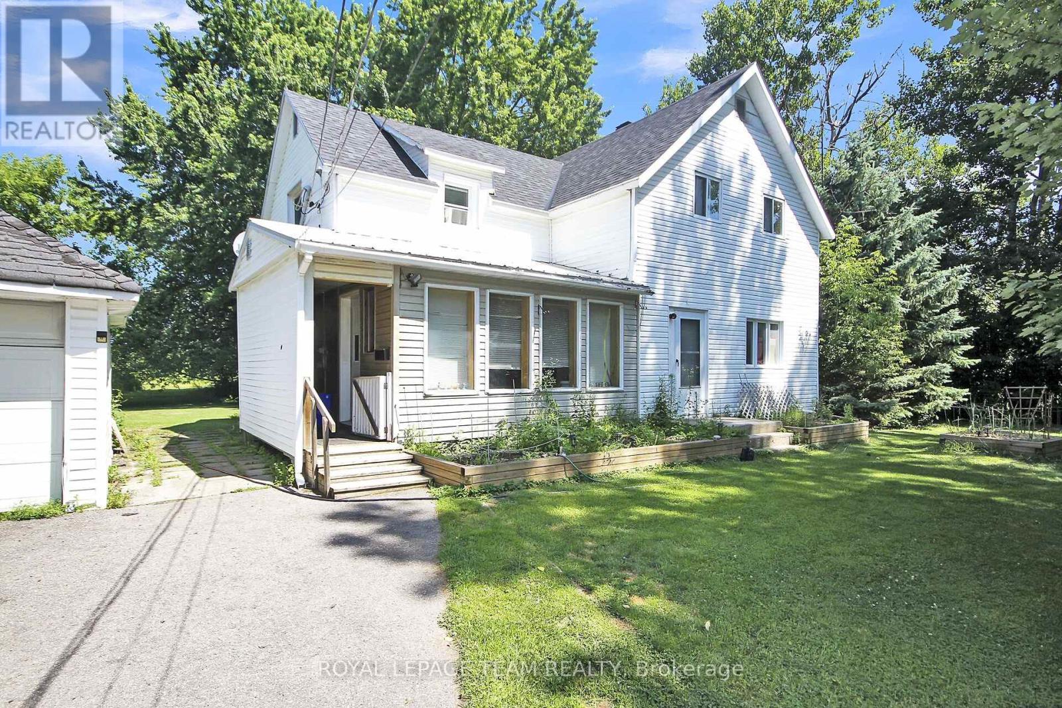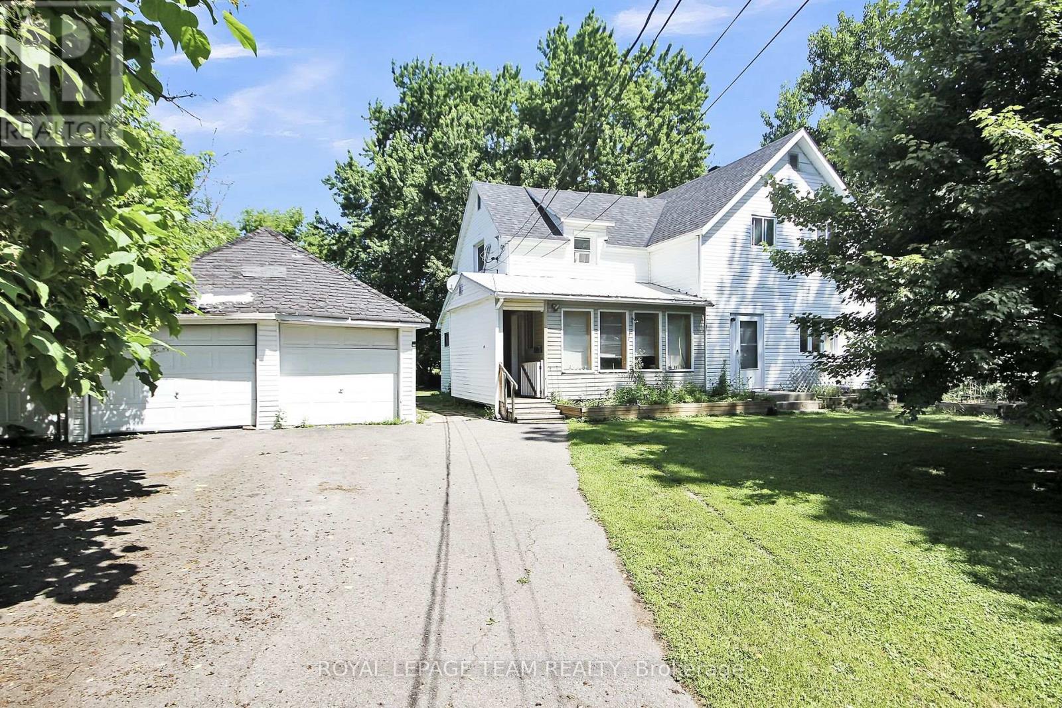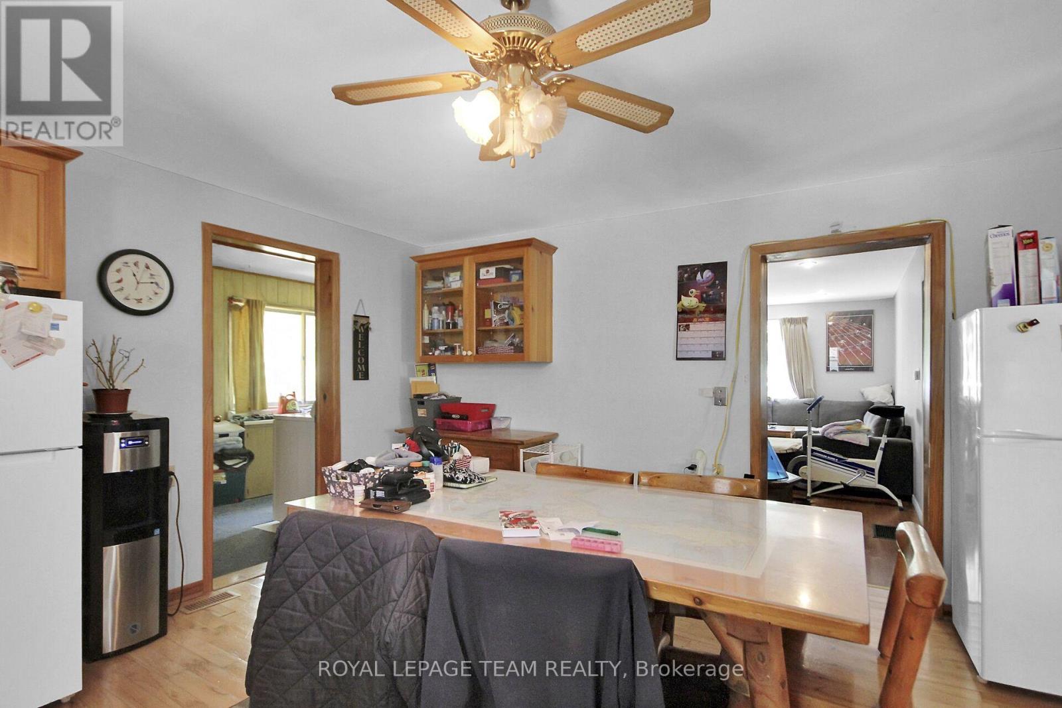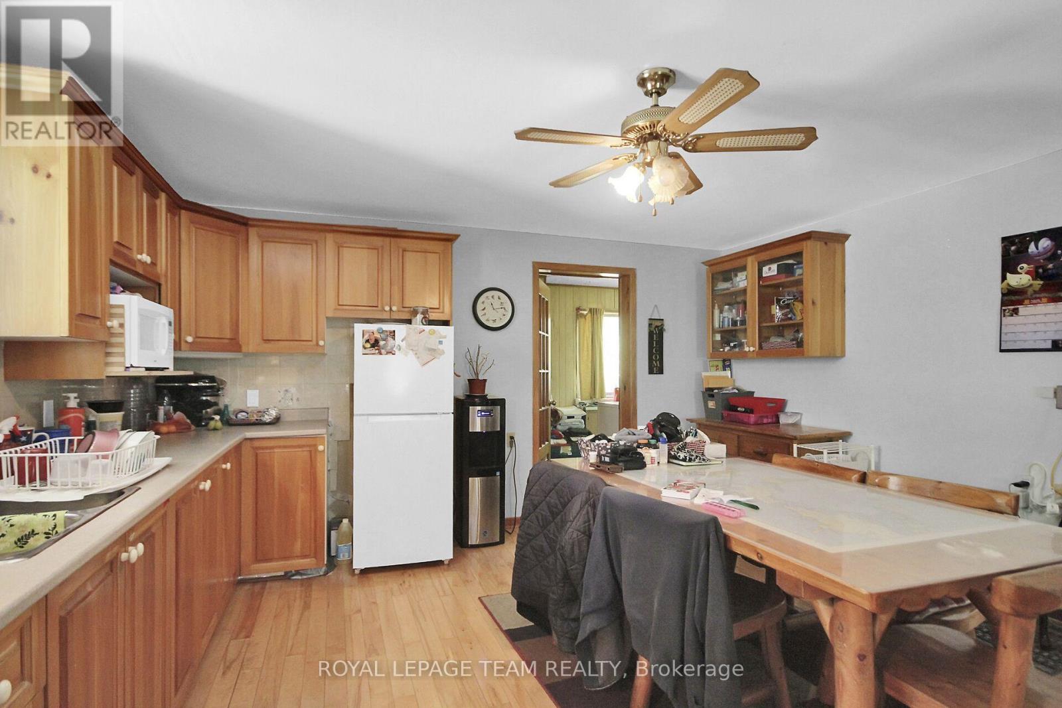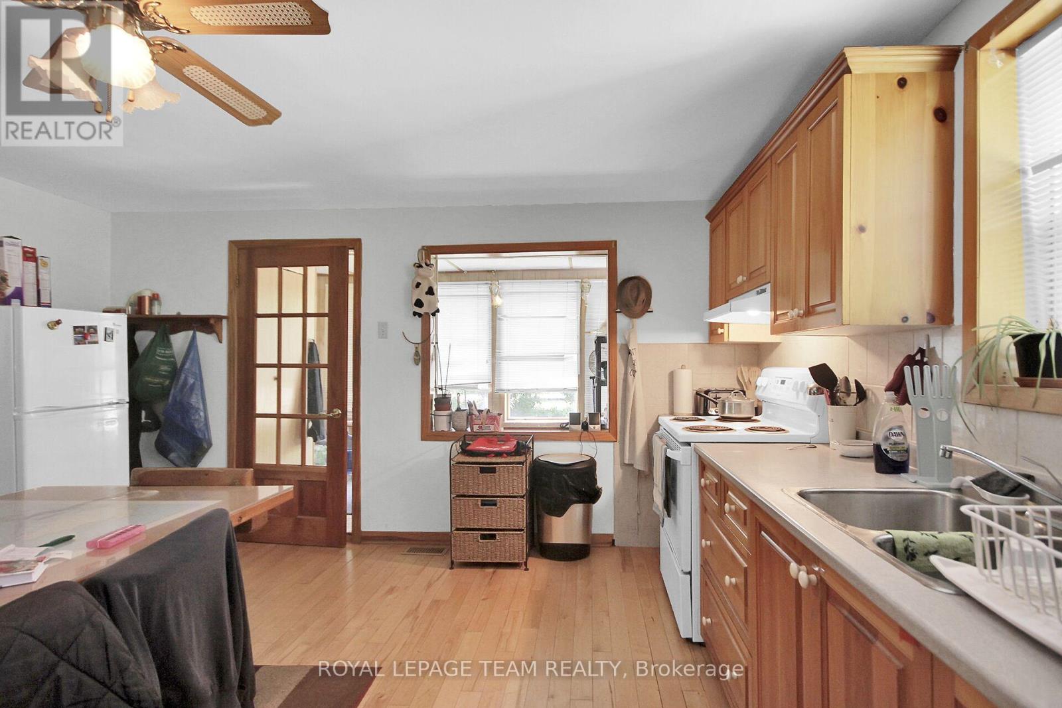1429 Balmoral Drive N Ottawa, Ontario K1V 1H2
$685,000
Rare opportunity for Investors or Handyman Special ! With extensive renovations, this home could be transformed to suit your vision, or you would have the opportunity to tear down the existing structure and create a custom home designed for todays lifestyle. in this prime location between River Road and Limebank Road. Surrounded by executive residences and overlooking agriculturally zoned lands, this lot offers a serene, open outlook with easy access to Ottawa International Airport, schools, shopping, and downtown Ottawa. Bonus: the backyard storage shed could be used to generate additional income, also the solar panels installed by Independent Electricity System Operator(IESO) & Hydro Ottawa generates income until 2031, fully transferable to the new owner. Transform this exceptional lot into the home you've always imagined. Don't miss out on this rare opportunity and call today for a showing. Your dream home and area are waiting for you to make it happen. (id:61210)
Property Details
| MLS® Number | X12277107 |
| Property Type | Single Family |
| Community Name | 2601 - Cedardale |
| Features | Level |
| Parking Space Total | 6 |
Building
| Bathroom Total | 2 |
| Bedrooms Above Ground | 3 |
| Bedrooms Total | 3 |
| Age | 100+ Years |
| Appliances | Water Heater |
| Basement Type | Crawl Space |
| Construction Style Attachment | Detached |
| Cooling Type | Central Air Conditioning, Ventilation System |
| Exterior Finish | Aluminum Siding |
| Foundation Type | Concrete |
| Heating Fuel | Natural Gas |
| Heating Type | Forced Air |
| Stories Total | 2 |
| Size Interior | 1,500 - 2,000 Ft2 |
| Type | House |
| Utility Water | Drilled Well |
Parking
| Detached Garage | |
| Garage |
Land
| Acreage | No |
| Sewer | Septic System |
| Size Depth | 316 Ft ,2 In |
| Size Frontage | 138 Ft ,6 In |
| Size Irregular | 138.5 X 316.2 Ft |
| Size Total Text | 138.5 X 316.2 Ft |
| Zoning Description | R1aa |
Rooms
| Level | Type | Length | Width | Dimensions |
|---|---|---|---|---|
| Second Level | Bedroom | 4.45 m | 4.75 m | 4.45 m x 4.75 m |
| Second Level | Bedroom 2 | 4.75 m | 3.17 m | 4.75 m x 3.17 m |
| Second Level | Bathroom | 2.62 m | 2.47 m | 2.62 m x 2.47 m |
| Second Level | Bedroom 3 | 2.68 m | 2.93 m | 2.68 m x 2.93 m |
| Ground Level | Bedroom | 3.75 m | 3.29 m | 3.75 m x 3.29 m |
| Ground Level | Living Room | 3.38 m | 5.91 m | 3.38 m x 5.91 m |
| Ground Level | Kitchen | 4.75 m | 4.45 m | 4.75 m x 4.45 m |
| Ground Level | Laundry Room | 7.32 m | 2.32 m | 7.32 m x 2.32 m |
| Ground Level | Sunroom | 4.27 m | 2.16 m | 4.27 m x 2.16 m |
Utilities
| Cable | Installed |
| Electricity | Installed |
https://www.realtor.ca/real-estate/28588730/1429-balmoral-drive-n-ottawa-2601-cedardale
Contact Us
Contact us for more information

Bill Moore
Salesperson
www.billmoore.ca/
6081 Hazeldean Road, 12b
Ottawa, Ontario K2S 1B9
(613) 831-9287
(613) 831-9290
www.teamrealty.ca/

Alain Dubuc
Salesperson
alaindubuc.com/
6081 Hazeldean Road, 12b
Ottawa, Ontario K2S 1B9
(613) 831-9287
(613) 831-9290
www.teamrealty.ca/

