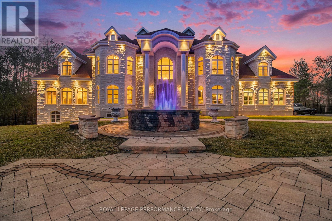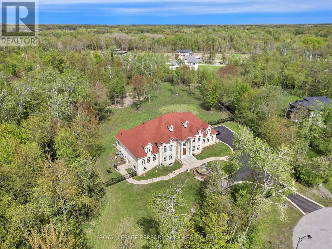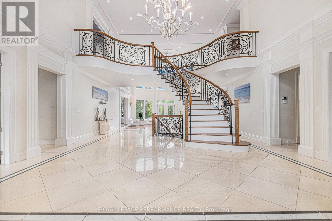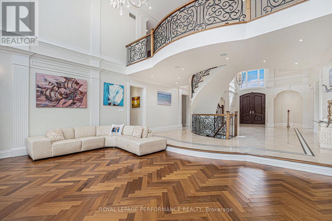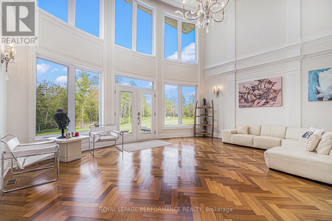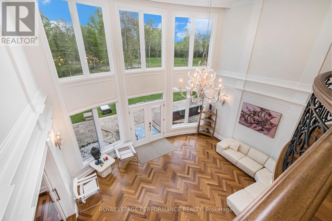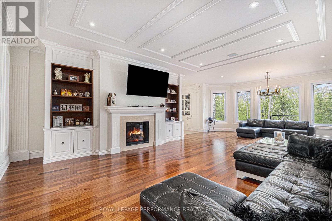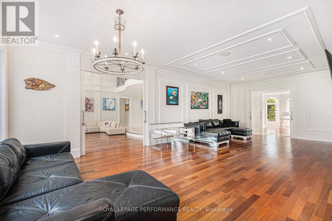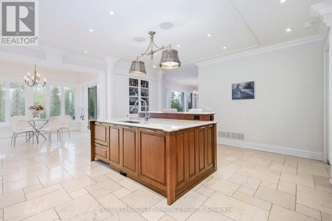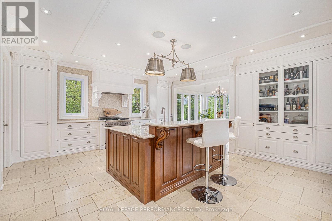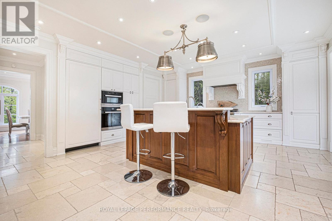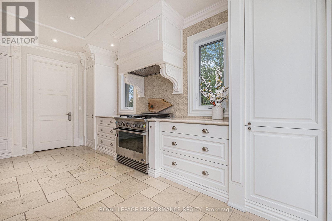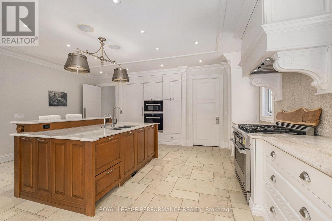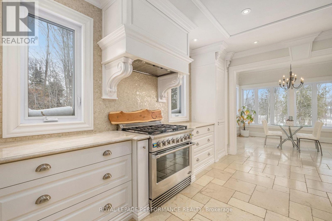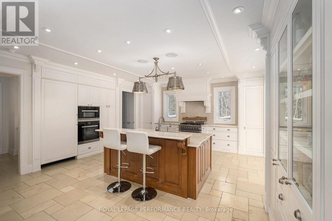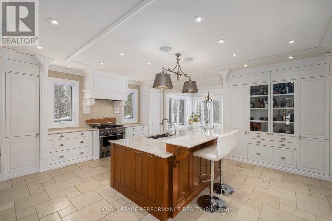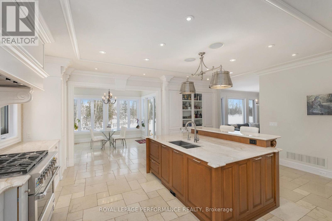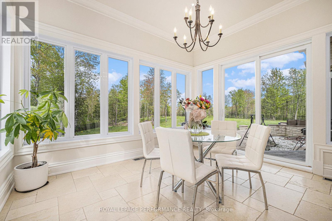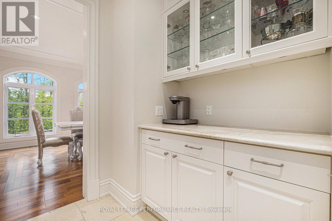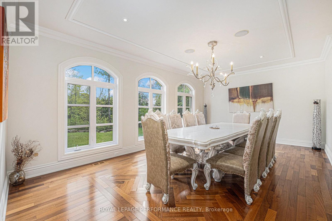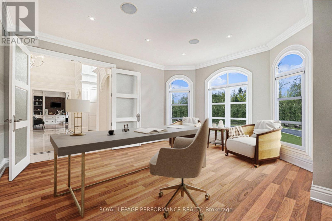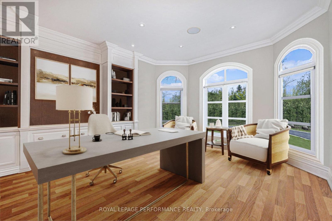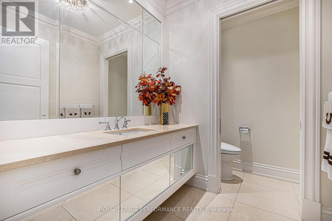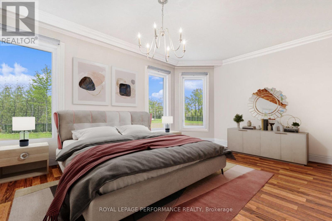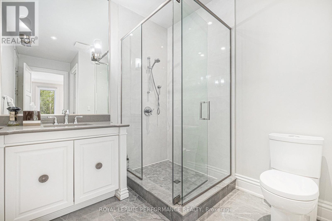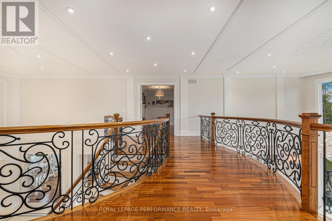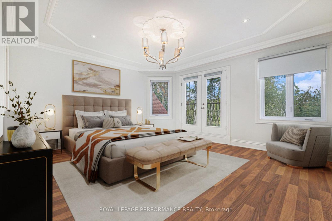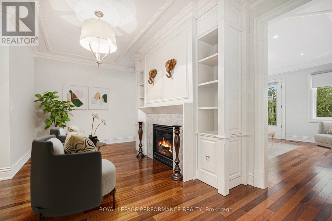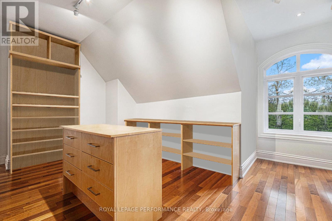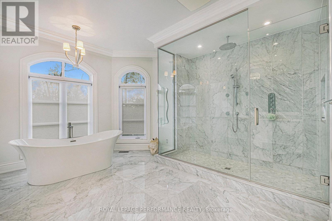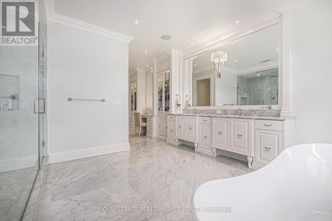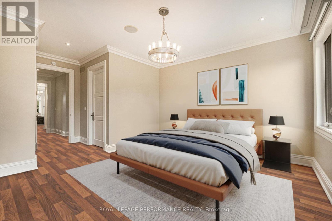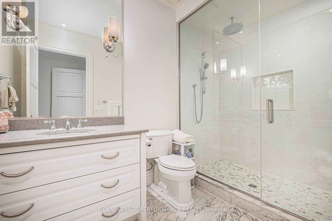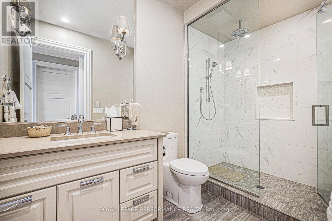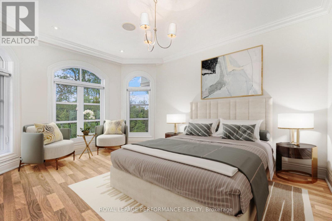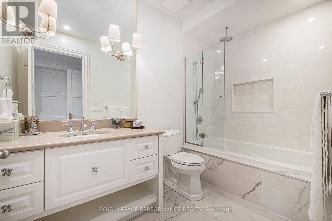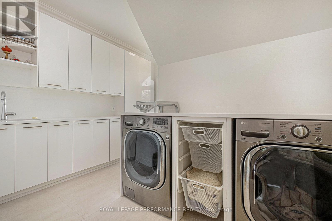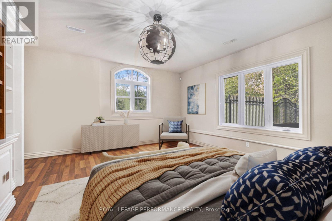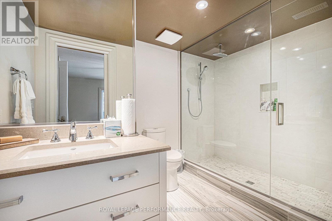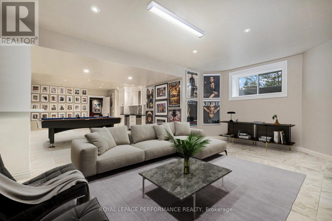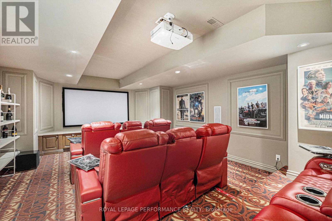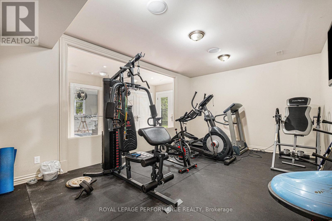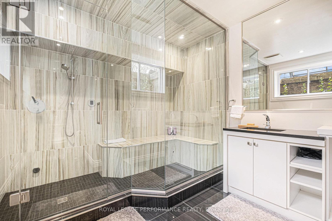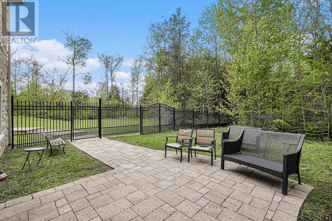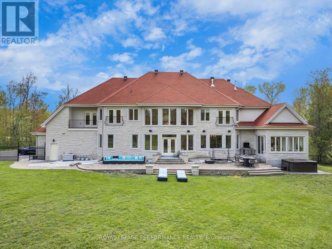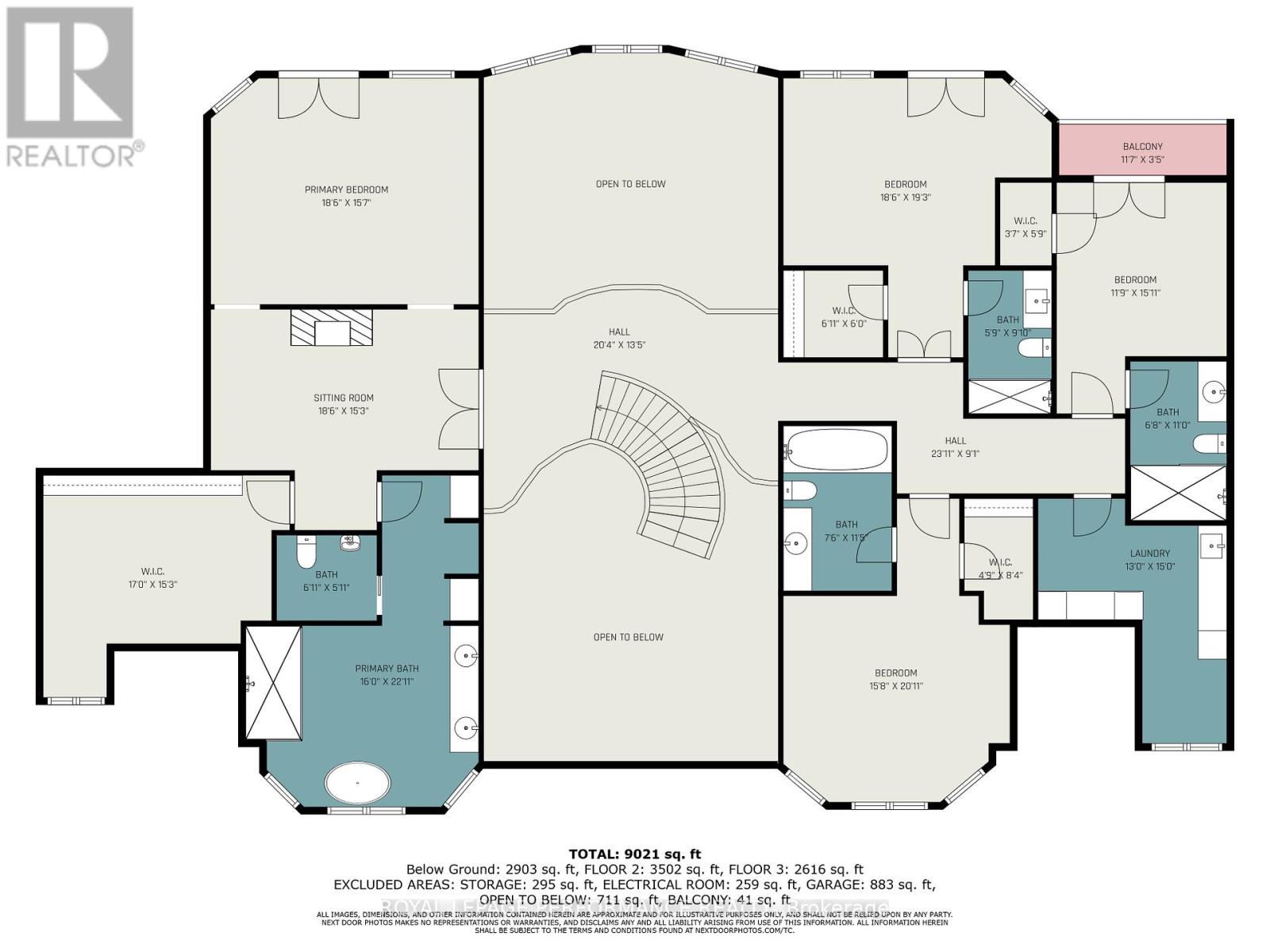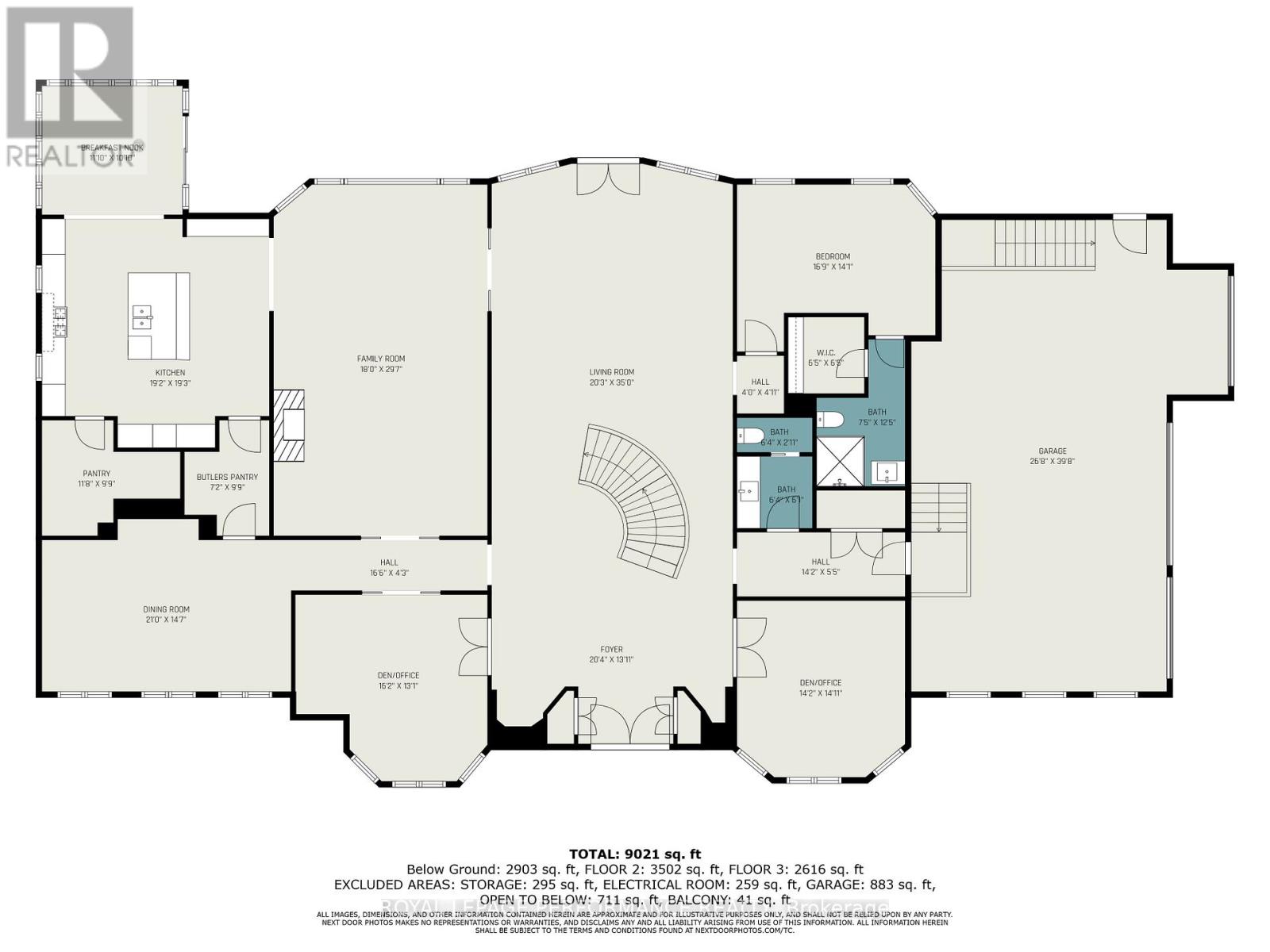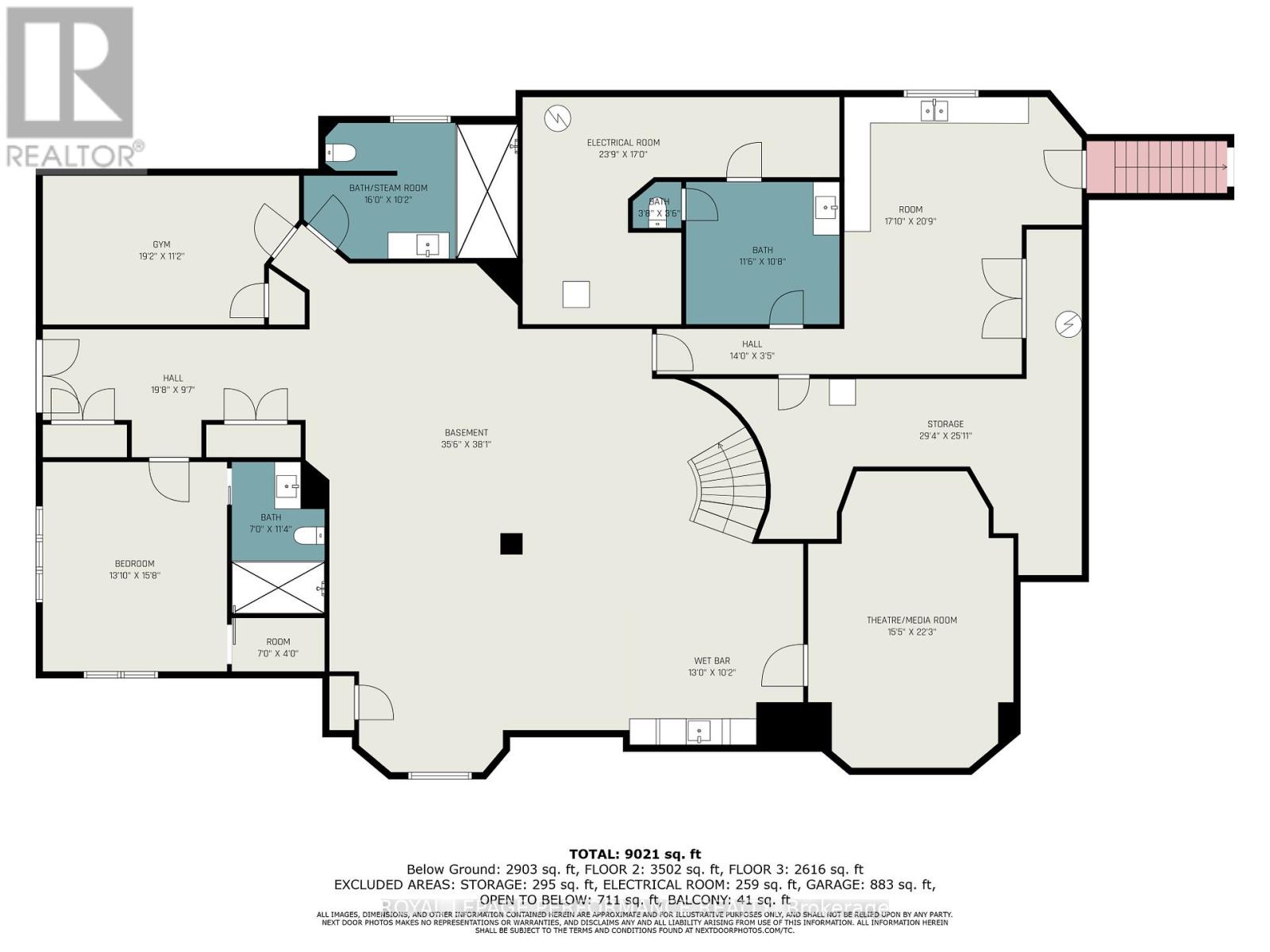1413 Blackhorse Court Ottawa, Ontario K4M 0A6
$4,250,000
Magnificent CASTLE in Rideau Forest! This stunning FULLY FURNISHED estate (approximately 10,000 sq. ft.) is situated on a 2.45-acre lot in the prestigious Rideau Forest neighborhood. Featuring a majestic stone exterior, this home is the epitome of luxury living. A serene fountain at the entrance sets the tone for the opulence within. Upon stepping into the grand foyer, you're greeted by gleaming marble floors and a curved staircase adorned with a wrought-iron railing, creating a breathtaking first impression. The HERRINGBONE HARDWOOD FLOORS, 20-ft ceilings, two-tier windows, crown molding & exquisite chandeliers showcase intricate craftsmanship throughout this architectural masterpiece. Boasting 6 BEDROOMS & 9 BATHROOMS, this renowned property FEATURED IN MOVIES with mega CELEBRITIES offers unparalleled sophistication. Highlights include a DREAM KITCHEN with Taj Mahal granite countertops, integrated appliances, a butlers pantry & an elegant dining room. An inviting family room with a fireplace & a main-level bedroom with an ensuite. A PRIVATE wing for the primary suite, complete with a sitting area, fireplace, a dream closet & a BREATHTAKING 5 PIECE ENSUITE w/Heated floors. EACH BEDROOM FEATURES A WALK IN CLOSET AND ENSUITE BATHROOM, with one offering access to a private balcony. This FULLY FURNISHED ESTATE is an ENTERTAINERS PARADISE with a home theater, gym, and STEAM room. The WALK-OUT BASEMENT has a separate entrance, leading to an additional bedroom with an ensuite. Heated floors in select areas, dual furnaces, dual air conditioners, dual hot water tanks (owned), and a GENERAC home generator for peace of mind. Other notable features include: High-end appliances, Separate sound systems for individual rooms, ELECTRONICALLY LOWERED CHANDELIER for easy cleaning and the garage having a SEPARATE entrance to the basement. This FAMOUS CELEBRITY PROPERTY, surrounded by tranquility & grandeur, offers an unparalleled blend of elegance, privacy, and functionality. (id:61210)
Property Details
| MLS® Number | X12189634 |
| Property Type | Single Family |
| Community Name | 8005 - Manotick East to Manotick Station |
| Amenities Near By | Golf Nearby, Park |
| Features | Cul-de-sac, Wooded Area, Irregular Lot Size, Lighting, Carpet Free, Sump Pump, In-law Suite, Sauna |
| Parking Space Total | 10 |
| Structure | Patio(s) |
Building
| Bathroom Total | 9 |
| Bedrooms Above Ground | 5 |
| Bedrooms Below Ground | 1 |
| Bedrooms Total | 6 |
| Age | 6 To 15 Years |
| Amenities | Fireplace(s) |
| Appliances | Hot Tub, Water Heater, Garage Door Opener Remote(s), Oven - Built-in, Range, Water Treatment, Cooktop, Dishwasher, Dryer, Freezer, Furniture, Garage Door Opener, Hood Fan, Intercom, Microwave, Oven, Washer |
| Basement Development | Finished |
| Basement Type | Full (finished) |
| Construction Style Attachment | Detached |
| Cooling Type | Central Air Conditioning, Air Exchanger |
| Exterior Finish | Stone |
| Fire Protection | Controlled Entry, Alarm System, Security System, Monitored Alarm |
| Fireplace Present | Yes |
| Fireplace Total | 2 |
| Flooring Type | Hardwood |
| Foundation Type | Poured Concrete |
| Half Bath Total | 1 |
| Heating Fuel | Natural Gas |
| Heating Type | Forced Air |
| Stories Total | 2 |
| Size Interior | 5,000 - 100,000 Ft2 |
| Type | House |
| Utility Power | Generator |
| Utility Water | Drilled Well |
Parking
| Attached Garage | |
| Garage | |
| Inside Entry |
Land
| Acreage | Yes |
| Fence Type | Fenced Yard |
| Land Amenities | Golf Nearby, Park |
| Landscape Features | Landscaped |
| Sewer | Septic System |
| Size Depth | 552 Ft ,6 In |
| Size Frontage | 297 Ft ,6 In |
| Size Irregular | 297.5 X 552.5 Ft ; 1 |
| Size Total Text | 297.5 X 552.5 Ft ; 1|2 - 4.99 Acres |
| Zoning Description | Residential |
Rooms
| Level | Type | Length | Width | Dimensions |
|---|---|---|---|---|
| Second Level | Primary Bedroom | 5.63 m | 4.74 m | 5.63 m x 4.74 m |
| Second Level | Bedroom | 6.37 m | 4.77 m | 6.37 m x 4.77 m |
| Second Level | Bedroom | 5.86 m | 5.63 m | 5.86 m x 5.63 m |
| Second Level | Bedroom | 4.85 m | 3.58 m | 4.85 m x 3.58 m |
| Lower Level | Recreational, Games Room | 11.6 m | 10.82 m | 11.6 m x 10.82 m |
| Lower Level | Bedroom | 4.77 m | 4.21 m | 4.77 m x 4.21 m |
| Lower Level | Media | 6.78 m | 4.69 m | 6.78 m x 4.69 m |
| Main Level | Living Room | 10.66 m | 6.17 m | 10.66 m x 6.17 m |
| Main Level | Dining Room | 6.4 m | 4.44 m | 6.4 m x 4.44 m |
| Main Level | Kitchen | 5.86 m | 5.84 m | 5.86 m x 5.84 m |
| Main Level | Family Room | 9.01 m | 5.48 m | 9.01 m x 5.48 m |
| Main Level | Bedroom | 5.1 m | 4.29 m | 5.1 m x 4.29 m |
Contact Us
Contact us for more information

Maz Karimjee
Salesperson
www.mazkarimjee.ca/
#107-250 Centrum Blvd.
Ottawa, Ontario K1E 3J1
(613) 830-3350
(613) 830-0759


