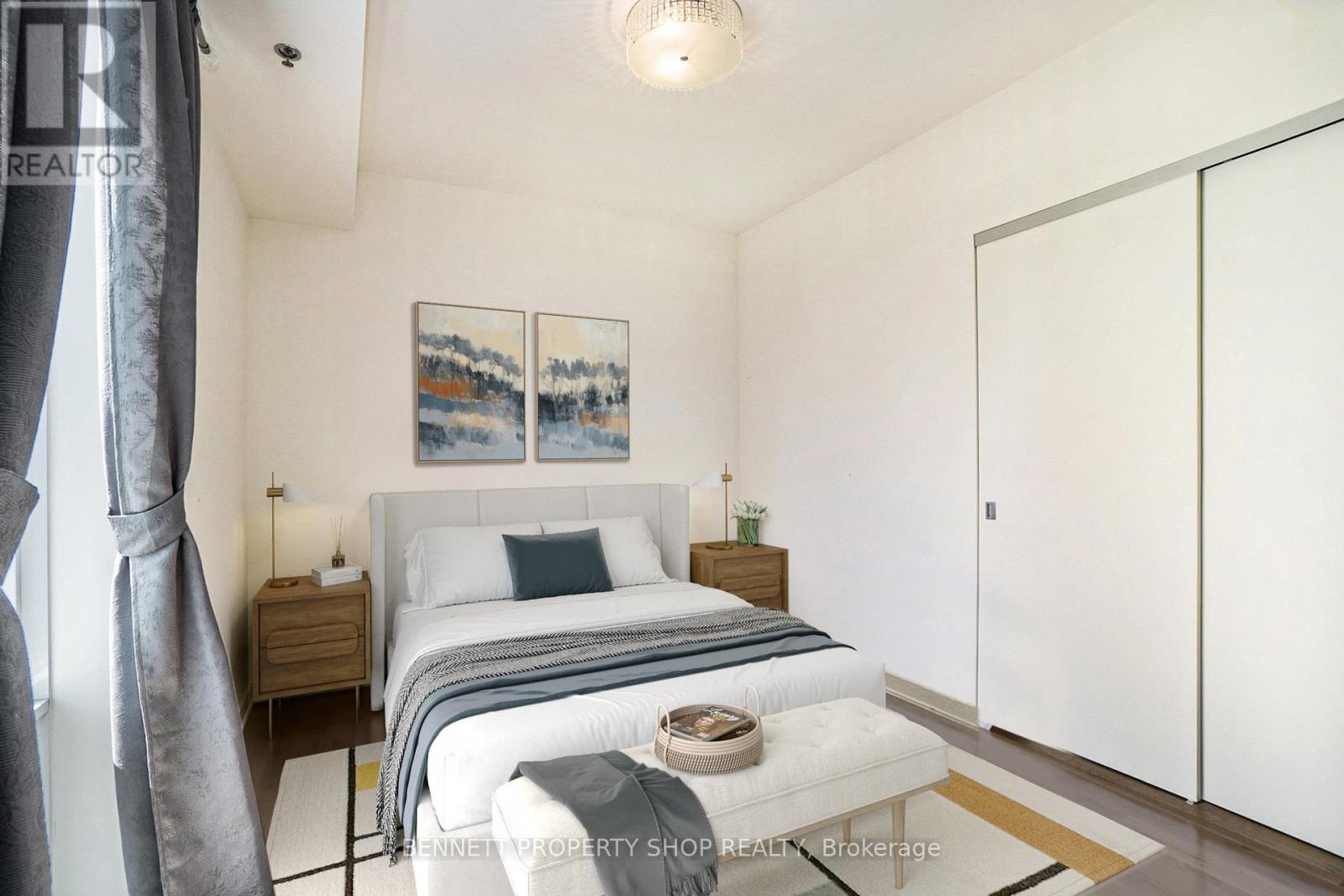1402 - 428 Sparks Street Ottawa, Ontario K1R 0B3
$539,900Maintenance, Heat, Common Area Maintenance, Insurance, Water, Parking
$786.10 Monthly
Maintenance, Heat, Common Area Maintenance, Insurance, Water, Parking
$786.10 MonthlyNestled in one of Ottawa's most prestigious buildings, Cathedral Hill, this one-bedroom, one-bathroom condo epitomizes luxury and convenience. Located just steps from iconic landmarks like Parliament Hill, the Supreme Court of Canada, and the soon-to-be-constructed downtown arena, this prime spot offers unparalleled access to the city's vibrant core. As a corner unit, boasting nearly 800 sqft of living space(743 sqft inside/55 sqft terrace **As per builder plans) it bathes in sunlight all day, creating a bright and inviting atmosphere. The standout feature is the expansive kitchen, boasting a large quartz island perfect for entertaining friends, tackling work, or sharing stories over a glass of wine. With ample counter space and modern finishes, its a chefs dream and a social hub. The buildings amenities elevate the experience, including a dedicated concierge for seamless living. Renowned for its safety and sophistication, Cathedral Hill is a true Ottawa gem, blending urban excitement with serene elegance in a location that simply cant be beat. (id:61210)
Property Details
| MLS® Number | X12032357 |
| Property Type | Single Family |
| Community Name | 4101 - Ottawa Centre |
| Amenities Near By | Park |
| Community Features | Pet Restrictions |
| Features | Balcony, In Suite Laundry |
| Parking Space Total | 1 |
Building
| Bathroom Total | 1 |
| Bedrooms Above Ground | 1 |
| Bedrooms Total | 1 |
| Age | 6 To 10 Years |
| Amenities | Car Wash, Security/concierge, Exercise Centre, Party Room, Storage - Locker |
| Appliances | Oven - Built-in, Cooktop, Dishwasher, Dryer, Microwave, Oven, Washer, Refrigerator |
| Cooling Type | Central Air Conditioning |
| Exterior Finish | Brick |
| Heating Fuel | Electric |
| Heating Type | Heat Pump |
| Size Interior | 700 - 799 Ft2 |
| Type | Apartment |
Parking
| Underground | |
| Garage |
Land
| Acreage | No |
| Land Amenities | Park |
Rooms
| Level | Type | Length | Width | Dimensions |
|---|---|---|---|---|
| Main Level | Foyer | 2.55 m | 2.12 m | 2.55 m x 2.12 m |
| Main Level | Dining Room | 3.38 m | 2.66 m | 3.38 m x 2.66 m |
| Main Level | Living Room | 3.38 m | 3.31 m | 3.38 m x 3.31 m |
| Main Level | Kitchen | 3.18 m | 4.64 m | 3.18 m x 4.64 m |
| Main Level | Primary Bedroom | 2.99 m | 3.68 m | 2.99 m x 3.68 m |
| Main Level | Bathroom | 2.56 m | 1.55 m | 2.56 m x 1.55 m |
https://www.realtor.ca/real-estate/28053277/1402-428-sparks-street-ottawa-4101-ottawa-centre
Contact Us
Contact us for more information

Marnie Bennett
Broker
www.bennettpros.com/
www.facebook.com/BennettPropertyShop/
twitter.com/Bennettpros
www.linkedin.com/company/bennett-real-estate-professionals/
1194 Carp Rd
Ottawa, Ontario K2S 1B9
(613) 233-8606
(613) 383-0388

Brett Liscomb
Salesperson
www.bennettpos.com/
1194 Carp Rd
Ottawa, Ontario K2S 1B9
(613) 233-8606
(613) 383-0388




















