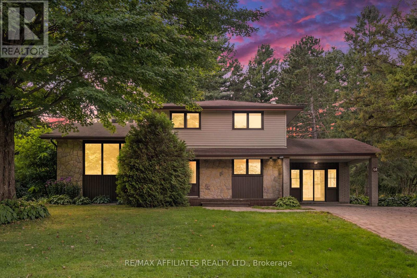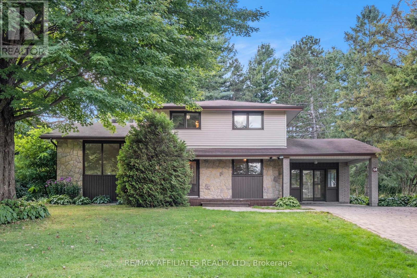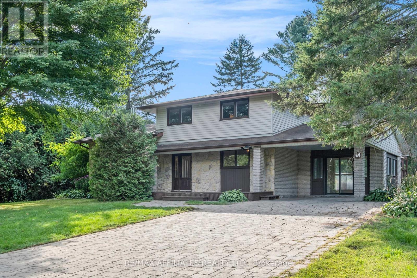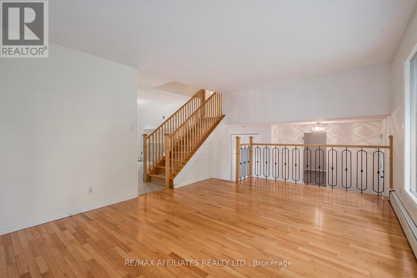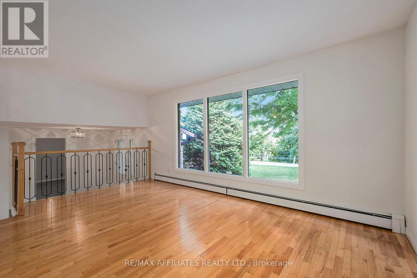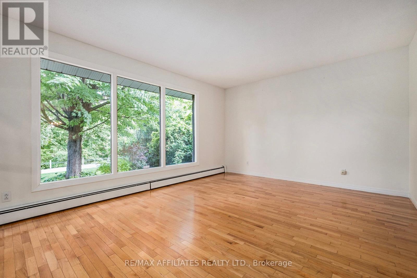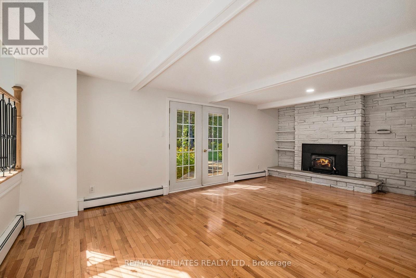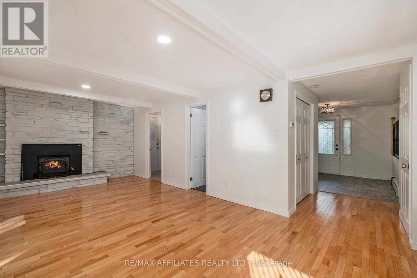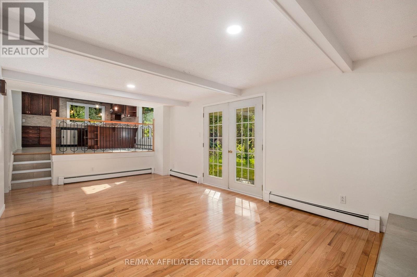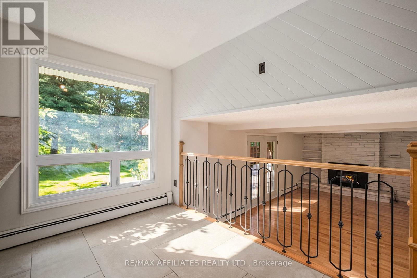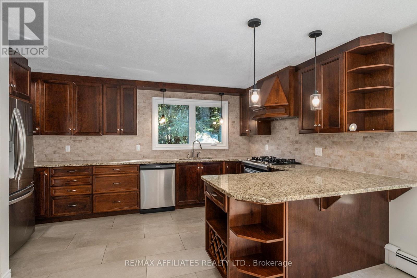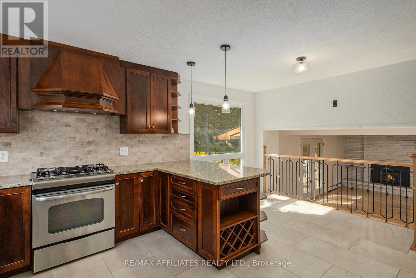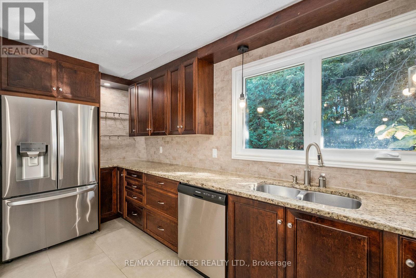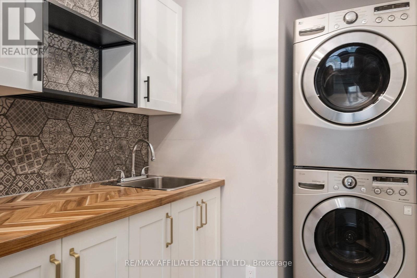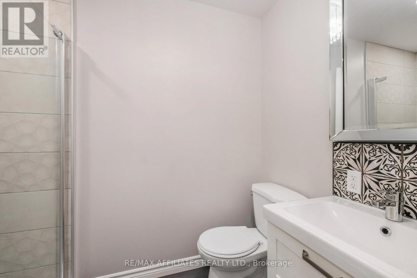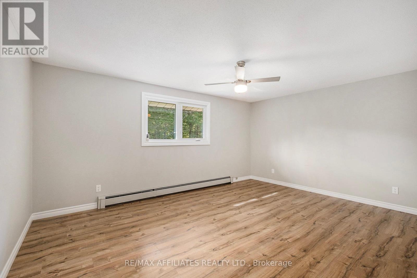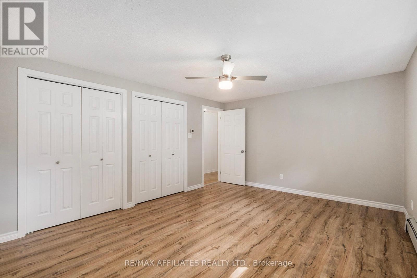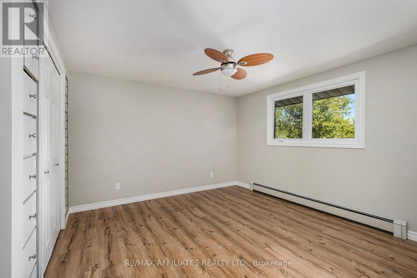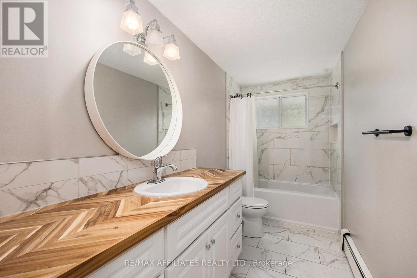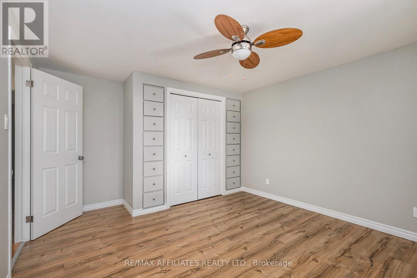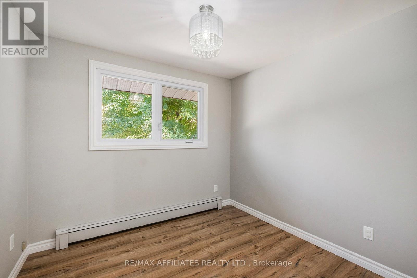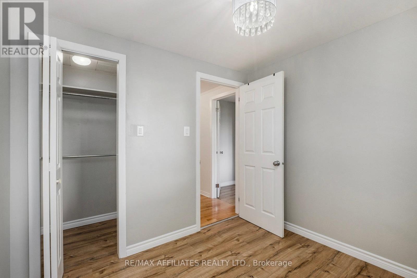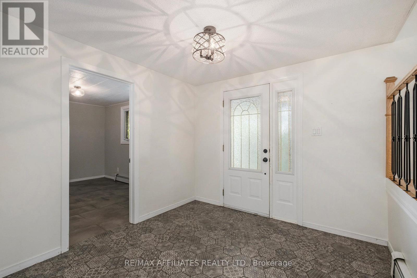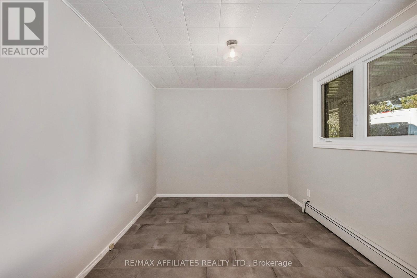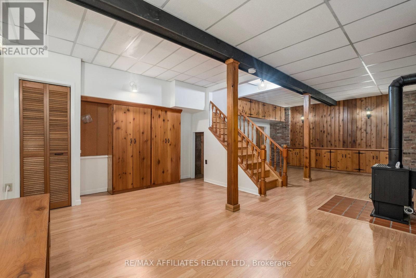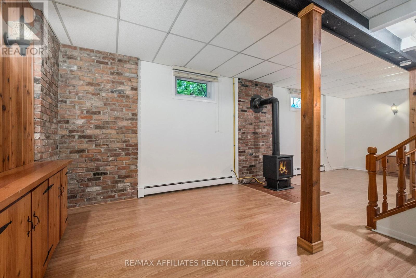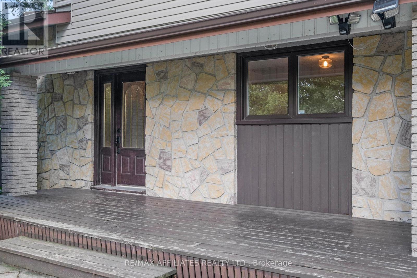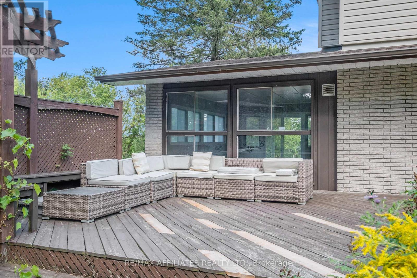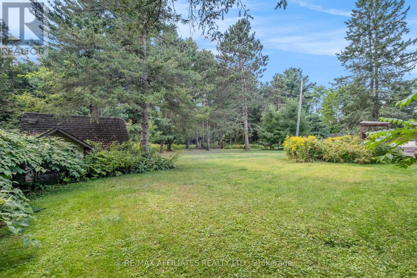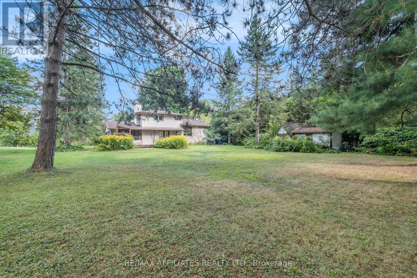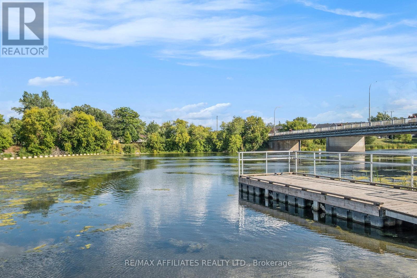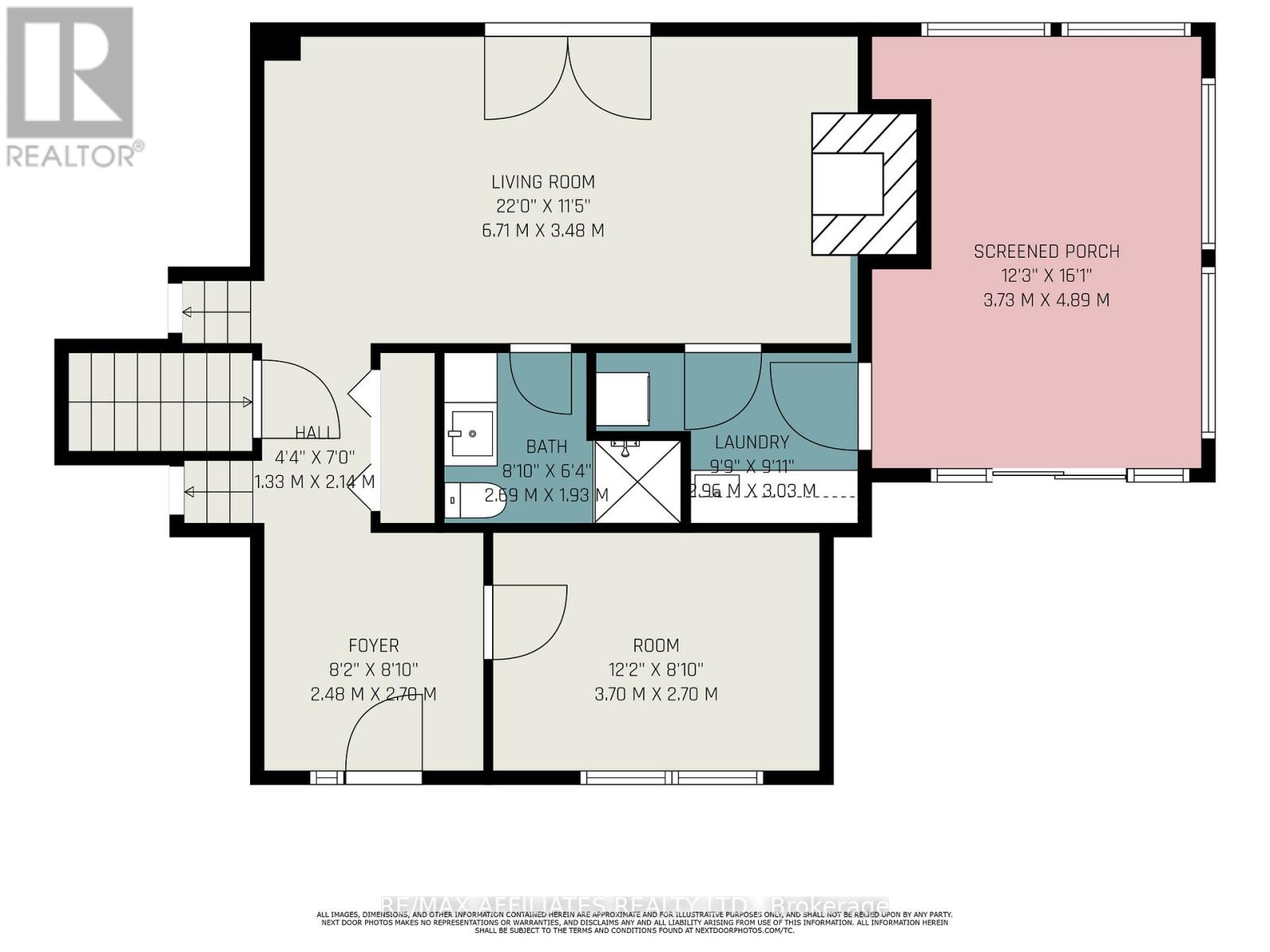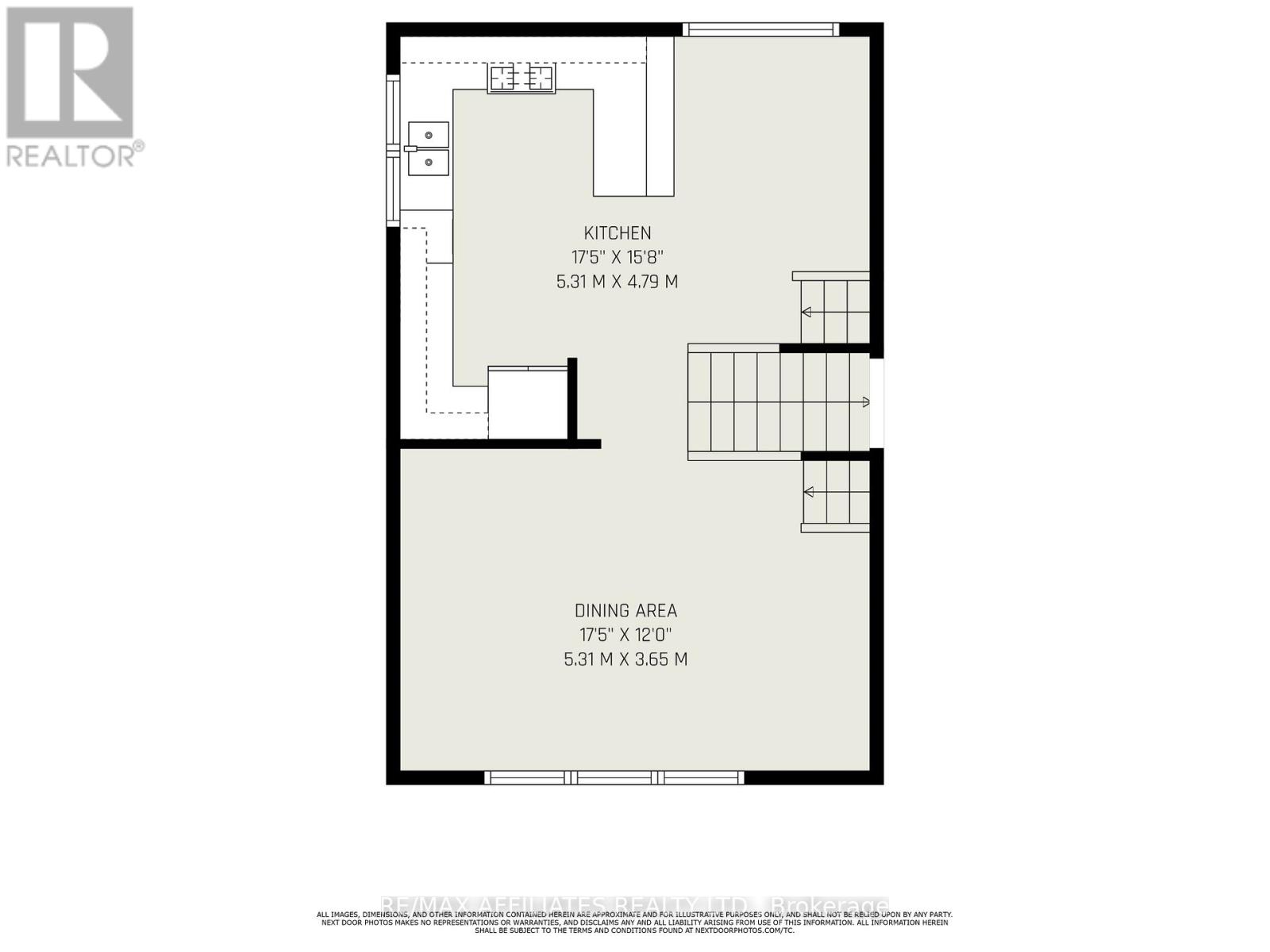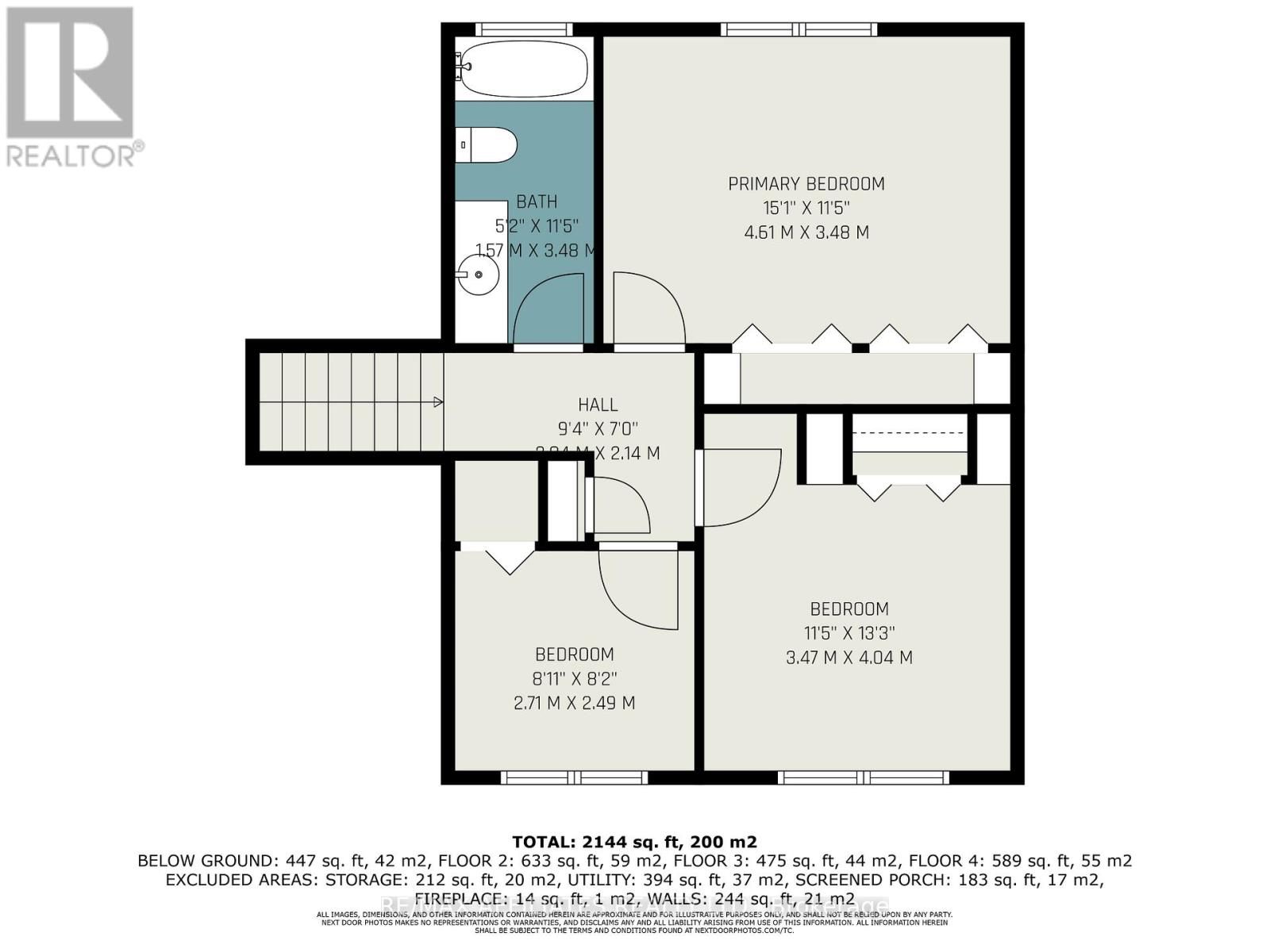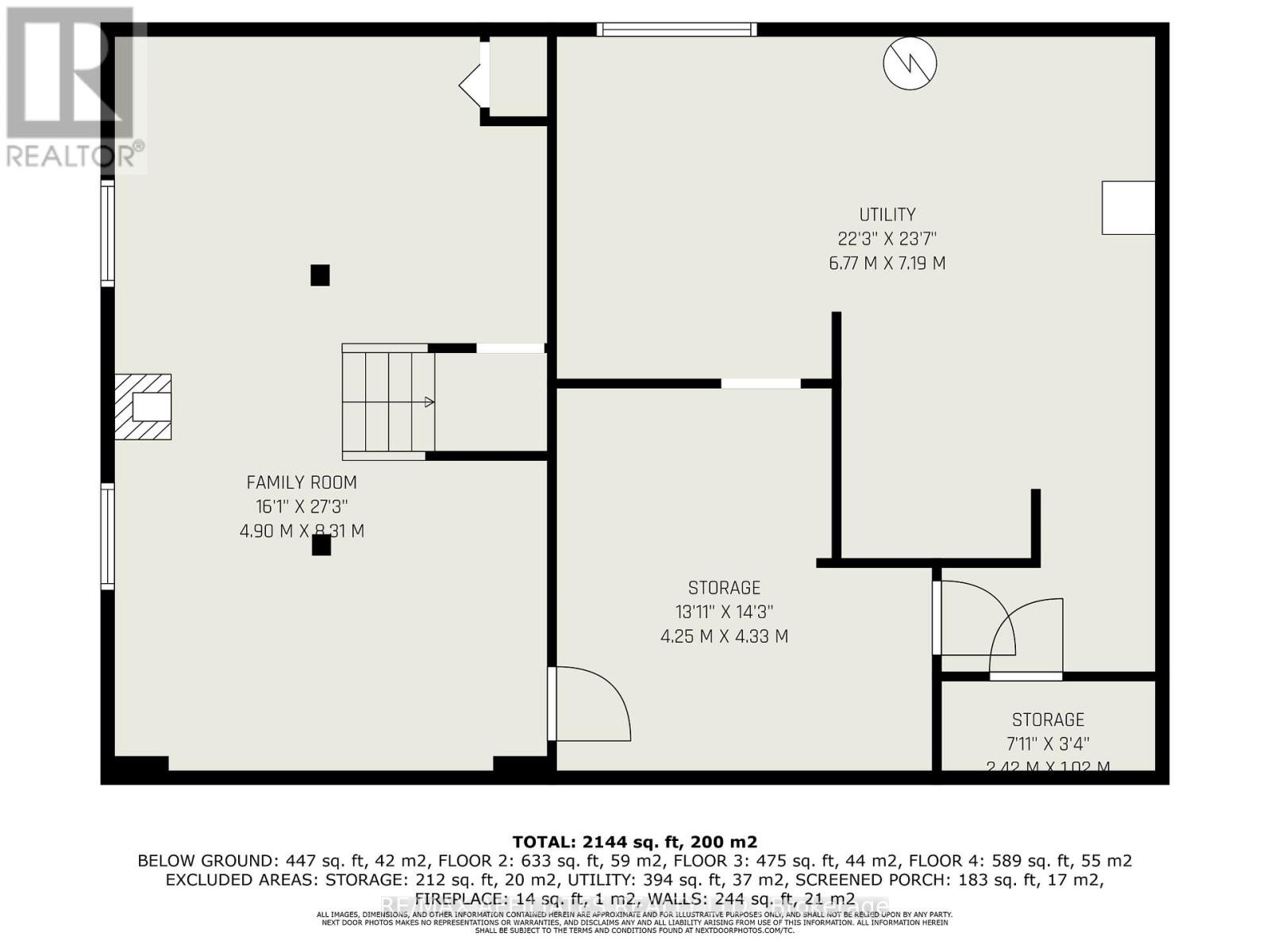14 Riviere Nation Road N Casselman, Ontario K0A 1M0
$699,900
New Listing in Casselman Across from the Nation River Welcome to this charming multi-level home offering space, character, and natural light throughout! Step into a large, bright entrance leading to a cozy living room with a stunning stone wood-burning fireplace and gleaming hardwood floors. Just a few steps up, you'll find the kitchen with rich cabinetry, granite counters, and a dining area overlooking the backyard through oversized windows. The main floor also features a versatile bedroom and a screened porch perfect for enjoying summer evenings in peace. Upstairs, you'll find 3 spacious bedrooms and a beautifully finished 4-piece bathroom. The lower level is fully finished with a warm and inviting family room, gas stove, and plenty of built-in storage, making it ideal for gatherings or a recreation space. Outside, enjoy a lush, private yard with mature trees, a driveway with interlock design, and the perfect backdrop of the Nation River just across the street. This home truly combines comfort, style, and convenience in a prime location an opportunity not to be missed! (id:61210)
Property Details
| MLS® Number | X12383726 |
| Property Type | Single Family |
| Community Name | 604 - Casselman |
| Equipment Type | Water Heater |
| Features | Carpet Free |
| Parking Space Total | 5 |
| Rental Equipment Type | Water Heater |
Building
| Bathroom Total | 2 |
| Bedrooms Above Ground | 4 |
| Bedrooms Total | 4 |
| Amenities | Fireplace(s) |
| Appliances | Dishwasher, Dryer, Stove, Washer, Refrigerator |
| Basement Development | Finished |
| Basement Type | N/a (finished) |
| Construction Style Attachment | Detached |
| Exterior Finish | Stone, Vinyl Siding |
| Fireplace Present | Yes |
| Fireplace Total | 2 |
| Fireplace Type | Woodstove |
| Foundation Type | Block |
| Heating Fuel | Natural Gas |
| Heating Type | Baseboard Heaters |
| Stories Total | 2 |
| Size Interior | 1,500 - 2,000 Ft2 |
| Type | House |
| Utility Water | Municipal Water |
Parking
| Carport | |
| No Garage |
Land
| Acreage | No |
| Sewer | Sanitary Sewer |
| Size Depth | 199 Ft ,7 In |
| Size Frontage | 99 Ft ,10 In |
| Size Irregular | 99.9 X 199.6 Ft |
| Size Total Text | 99.9 X 199.6 Ft |
Rooms
| Level | Type | Length | Width | Dimensions |
|---|---|---|---|---|
| Second Level | Kitchen | 5.31 m | 4.79 m | 5.31 m x 4.79 m |
| Second Level | Dining Room | 5.31 m | 3.65 m | 5.31 m x 3.65 m |
| Third Level | Bedroom | 2.71 m | 2.14 m | 2.71 m x 2.14 m |
| Third Level | Bedroom 2 | 3.47 m | 4.04 m | 3.47 m x 4.04 m |
| Third Level | Bathroom | 1.57 m | 3.48 m | 1.57 m x 3.48 m |
| Third Level | Primary Bedroom | 4.61 m | 3.48 m | 4.61 m x 3.48 m |
| Basement | Family Room | 4.9 m | 8.31 m | 4.9 m x 8.31 m |
| Basement | Utility Room | 6.77 m | 7.19 m | 6.77 m x 7.19 m |
| Basement | Other | 4.25 m | 4.33 m | 4.25 m x 4.33 m |
| Main Level | Living Room | 6.71 m | 3.48 m | 6.71 m x 3.48 m |
| Main Level | Foyer | 2.48 m | 2.7 m | 2.48 m x 2.7 m |
| Main Level | Other | 3.73 m | 4.89 m | 3.73 m x 4.89 m |
| Main Level | Bathroom | 2.69 m | 1.93 m | 2.69 m x 1.93 m |
| Main Level | Laundry Room | 2.96 m | 3.03 m | 2.96 m x 3.03 m |
| Main Level | Bedroom | 3.7 m | 2.7 m | 3.7 m x 2.7 m |
Utilities
| Electricity | Installed |
| Sewer | Installed |
https://www.realtor.ca/real-estate/28819609/14-riviere-nation-road-n-casselman-604-casselman
Contact Us
Contact us for more information

Eric Fournier
Salesperson
www.ericfournierteam.ca/
www.facebook.com/EricFournierRemax
www.linkedin.com/in/eric-fournier-6b6506128
735 Notre Dame Street, Unit B
Embrun, Ontario K0A 1W1
(613) 370-2615
(613) 837-0005

