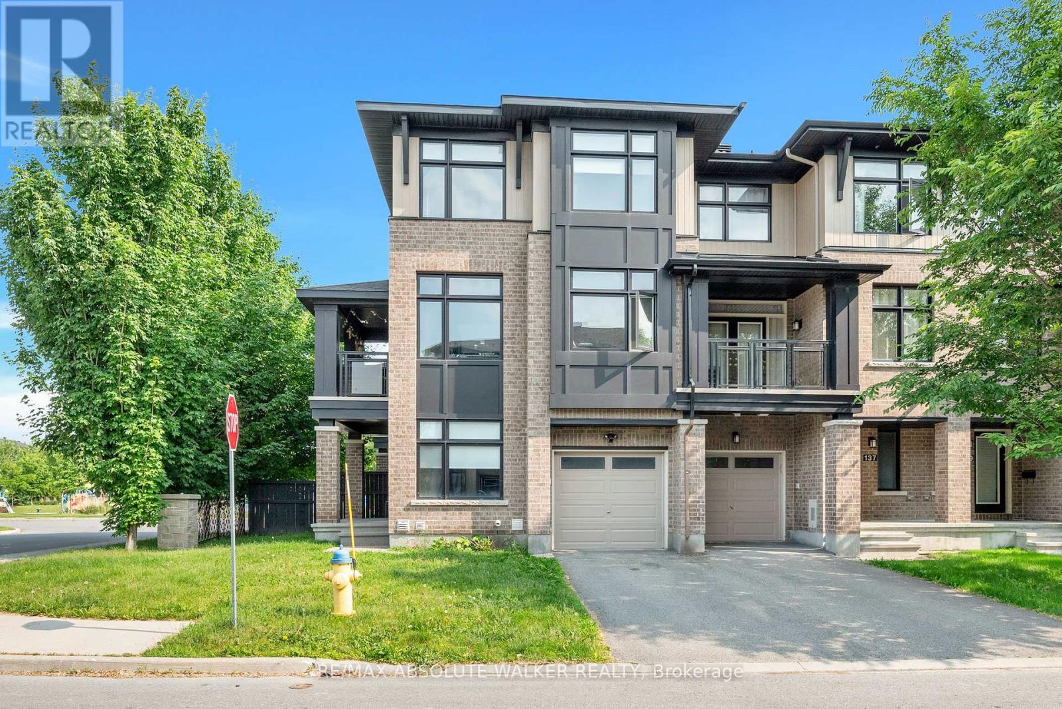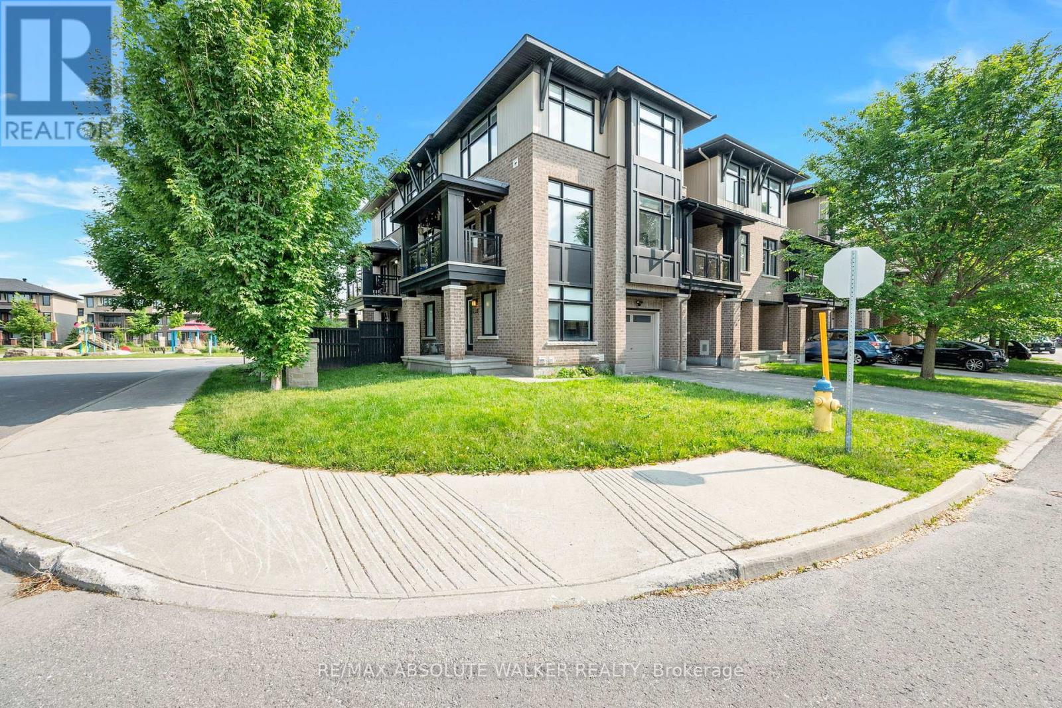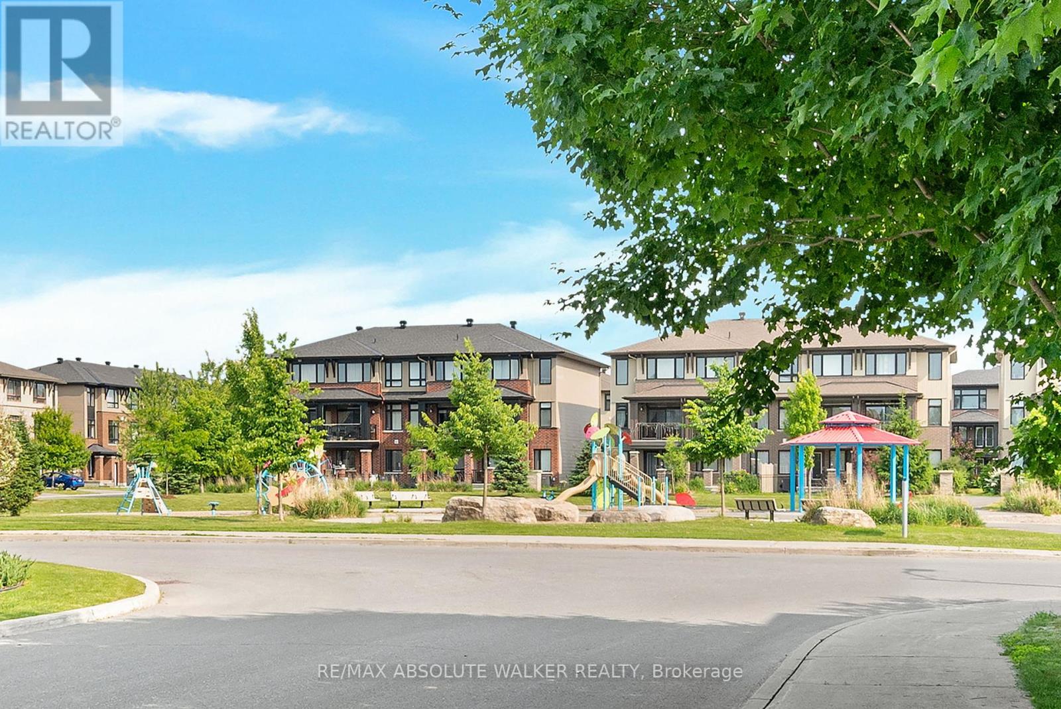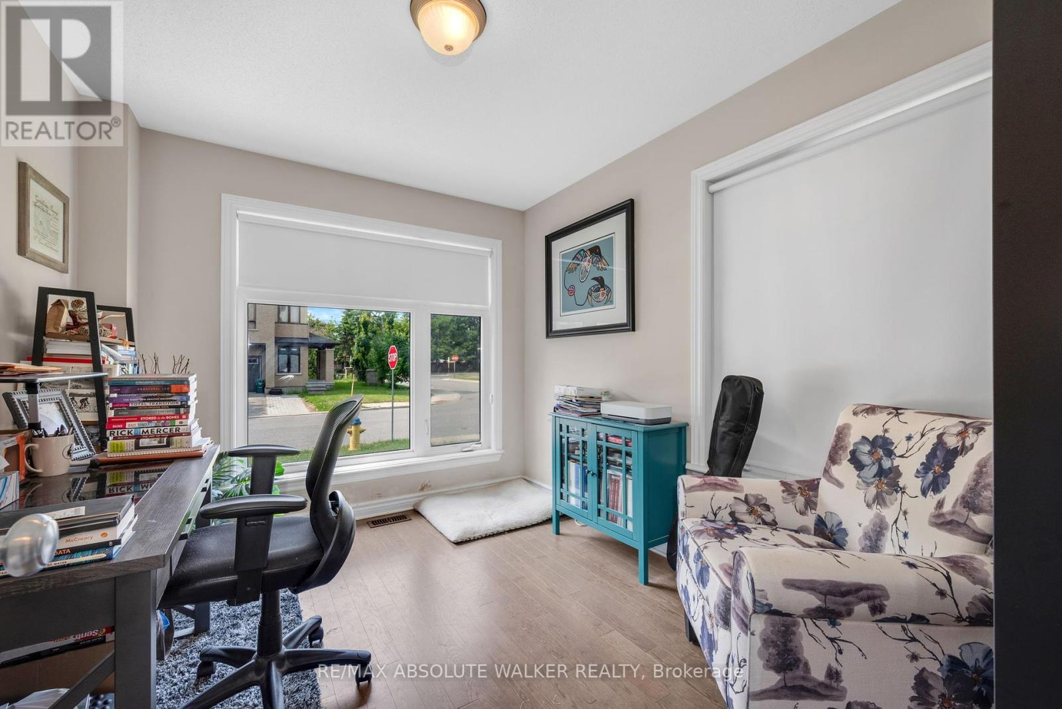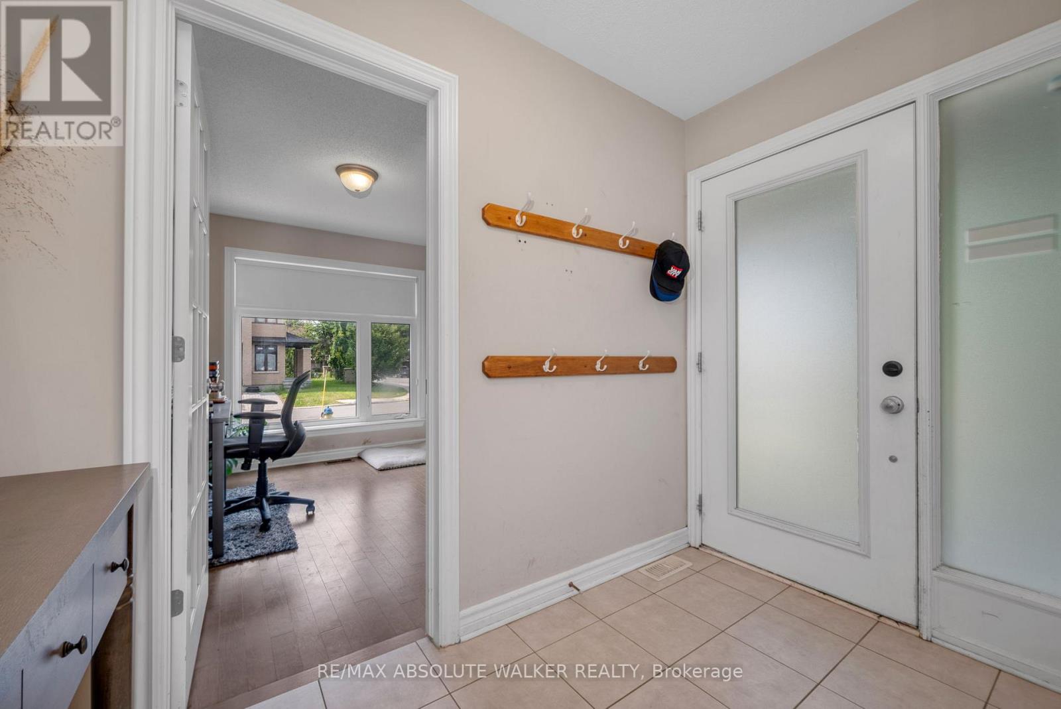135 Wild Senna Way Ottawa, Ontario K2J 5Z7
$649,900
Welcome to this beautifully upgraded 3-storey Richcraft corner townhome, built in 2015 and ideally located in Barrhaven's desirable Longfields community. Offering over 1,500 sq ft of thoughtfully designed living space, this 3-bedroom + den, 4-bathroom home combines style, function, and comfort. Step inside to find a versatile main-level den perfect as a home office, guest space, or secondary living area complete with a convenient powder room. The rarely-offered unfinished basement is perfect for storage. The second level impresses with an open-concept layout, featuring rich hardwood floors, oversized windows, and a spacious living and dining area. The chef-inspired kitchen is the heart of the home, showcasing granite countertops, a large central island with breakfast bar, upgraded cabinetry, and stainless steel appliances. Step out onto the expansive balcony ideal for morning coffee or evening unwinding. Upstairs, the primary suite offers a generous walk-in closet and private ensuite with upgraded finishes. Two additional well-sized bedrooms, a full bath, and a dedicated laundry room complete the third level.This move-in ready home is just minutes from parks, top-rated schools, transit, shopping, and more. With stylish finishes and beautiful upgrades throughout, this is a must-see for buyers seeking quality and convenience in the heart of Barrhaven. (id:61210)
Property Details
| MLS® Number | X12276562 |
| Property Type | Single Family |
| Community Name | 7706 - Barrhaven - Longfields |
| Features | Irregular Lot Size, Flat Site, Lane |
| Parking Space Total | 3 |
Building
| Bathroom Total | 4 |
| Bedrooms Above Ground | 3 |
| Bedrooms Total | 3 |
| Age | 6 To 15 Years |
| Appliances | Dishwasher, Dryer, Stove, Washer, Refrigerator |
| Basement Development | Unfinished |
| Basement Type | N/a (unfinished) |
| Construction Style Attachment | Attached |
| Cooling Type | Central Air Conditioning |
| Exterior Finish | Brick |
| Fire Protection | Smoke Detectors |
| Foundation Type | Poured Concrete |
| Half Bath Total | 2 |
| Heating Fuel | Natural Gas |
| Heating Type | Forced Air |
| Stories Total | 3 |
| Size Interior | 1,500 - 2,000 Ft2 |
| Type | Row / Townhouse |
| Utility Water | Municipal Water |
Parking
| Attached Garage | |
| Garage |
Land
| Acreage | No |
| Sewer | Sanitary Sewer |
| Size Depth | 44 Ft ,10 In |
| Size Frontage | 35 Ft ,3 In |
| Size Irregular | 35.3 X 44.9 Ft |
| Size Total Text | 35.3 X 44.9 Ft |
Rooms
| Level | Type | Length | Width | Dimensions |
|---|---|---|---|---|
| Second Level | Living Room | 8.15 m | 3.07 m | 8.15 m x 3.07 m |
| Second Level | Kitchen | 5.2 m | 2.51 m | 5.2 m x 2.51 m |
| Third Level | Bedroom 2 | 2.92 m | 2.46 m | 2.92 m x 2.46 m |
| Third Level | Bedroom 2 | 3.02 m | 2.8 m | 3.02 m x 2.8 m |
| Third Level | Primary Bedroom | 3.7 m | 2 m | 3.7 m x 2 m |
| Main Level | Den | 3.35 m | 2.75 m | 3.35 m x 2.75 m |
https://www.realtor.ca/real-estate/28587714/135-wild-senna-way-ottawa-7706-barrhaven-longfields
Contact Us
Contact us for more information

Geoff Walker
Salesperson
www.walkerottawa.com/
www.facebook.com/walkerottawa/
twitter.com/walkerottawa?lang=en
238 Argyle Ave Unit A
Ottawa, Ontario K2P 1B9
(613) 422-2055
(613) 721-5556
www.walkerottawa.com/

Tyler Posadovsky
Salesperson
238 Argyle Ave Unit A
Ottawa, Ontario K2P 1B9
(613) 422-2055
(613) 721-5556
www.walkerottawa.com/

