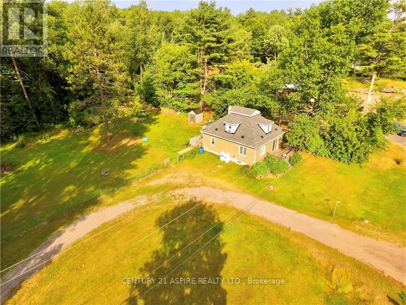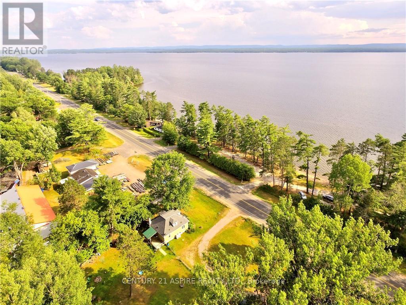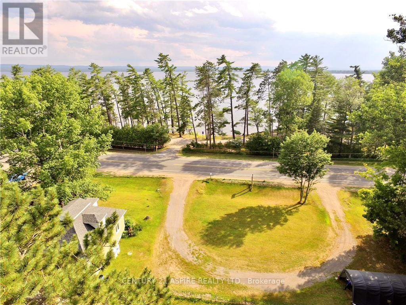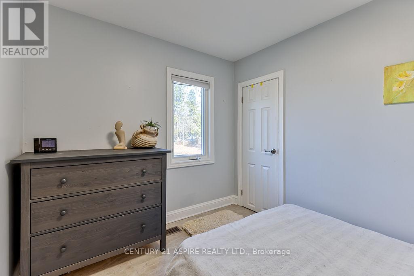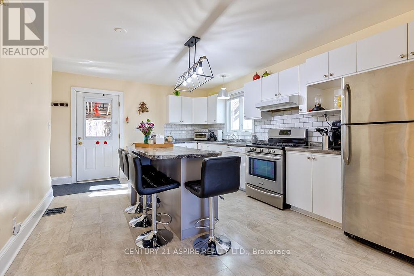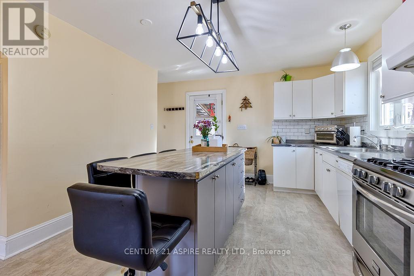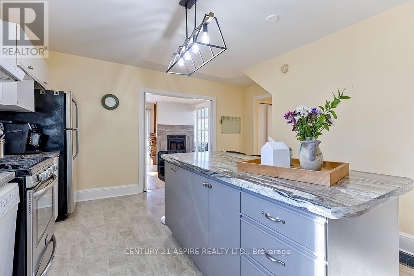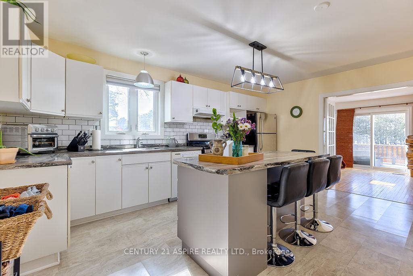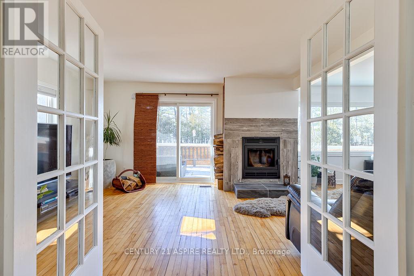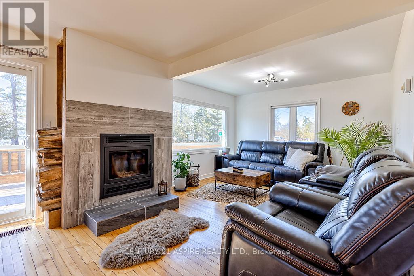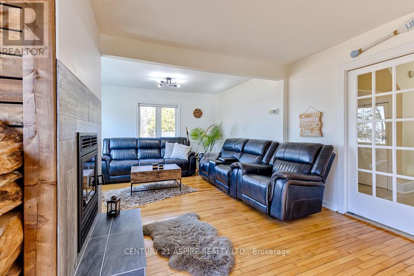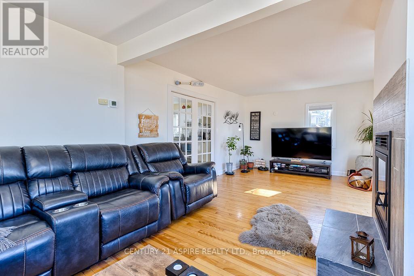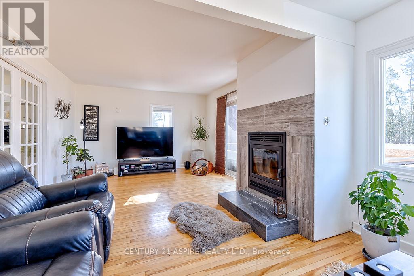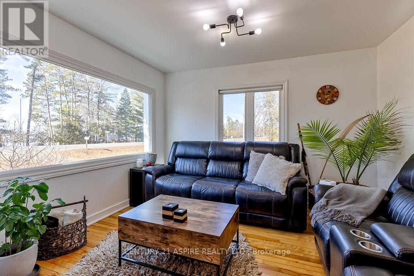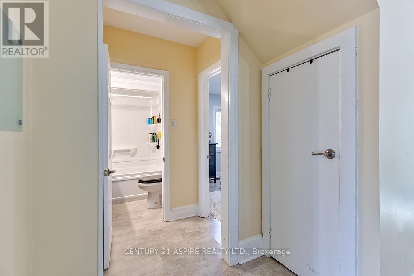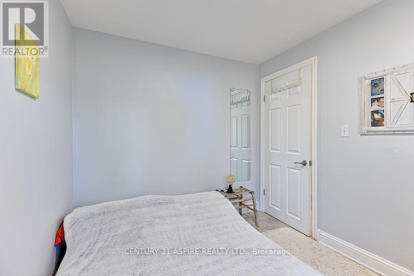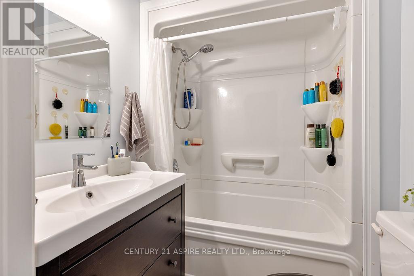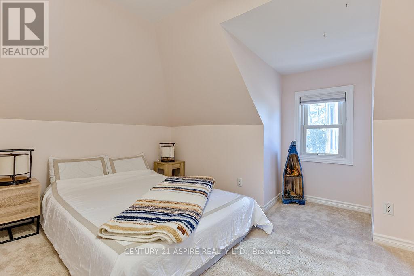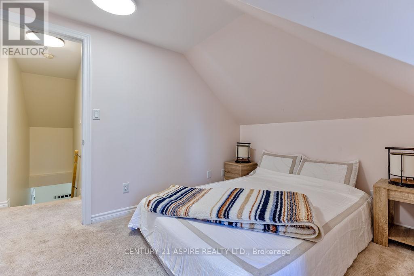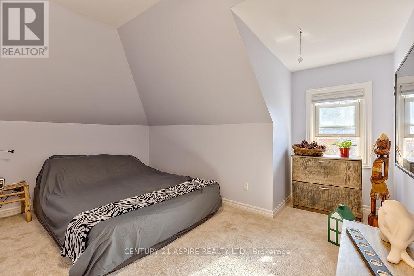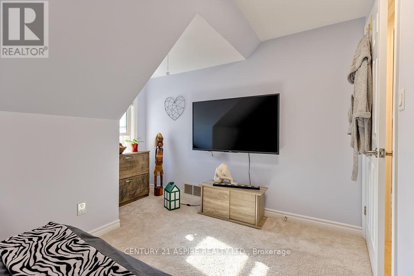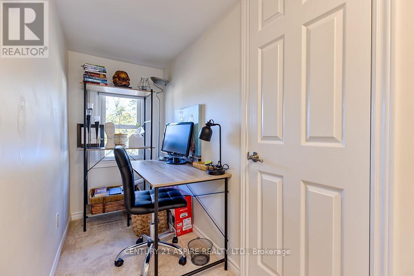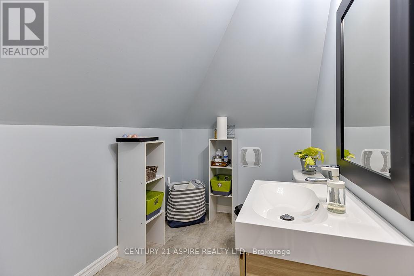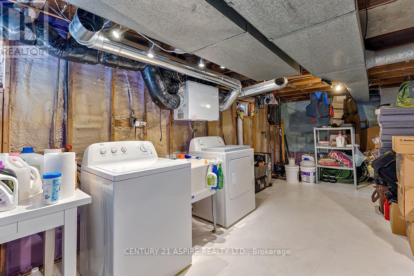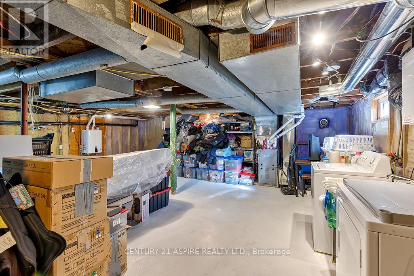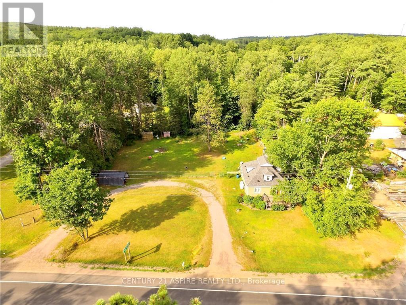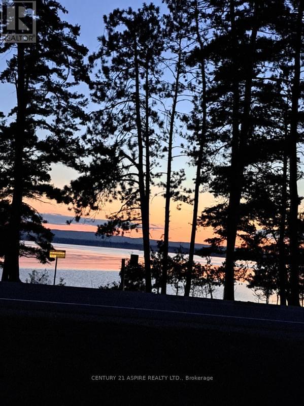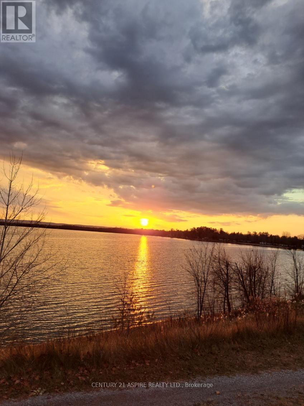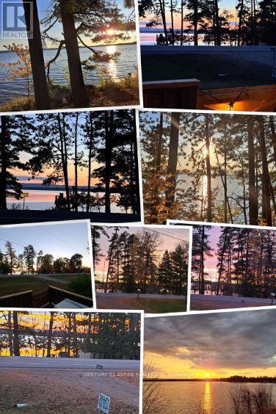13314 60 Highway North Algona Wilberforce, Ontario K0J 1X0
$399,900
Welcome to this beautifully updated 3-bedroom, 1.5-bath home offering comfort and charm in every corner. Enjoy peace of mind with many upgrades, including a heat pump(2023) for year-round efficiency, top of the line, long lasting siding and new shingles in 2021. Gather around the wood-burning fireplace(2023) for cozy evenings or step outside to your front porch for breathtaking lake views and sunsets that will steal your heart. The sprawling, fully fenced backyard is perfect for pets, play, or simply relaxing in your own private retreat. With appliances included, this home is truly move-in ready an amazing place to call your own and feel like you're on vacation every single day. (id:61210)
Property Details
| MLS® Number | X12373907 |
| Property Type | Single Family |
| Community Name | 561 - North Algona/Wilberforce Twp |
| Equipment Type | Propane Tank |
| Features | Sump Pump |
| Parking Space Total | 10 |
| Rental Equipment Type | Propane Tank |
| View Type | Lake View |
Building
| Bathroom Total | 2 |
| Bedrooms Above Ground | 3 |
| Bedrooms Total | 3 |
| Appliances | Water Heater, Water Heater - Tankless, Dishwasher, Dryer, Hood Fan, Stove, Washer, Refrigerator |
| Basement Development | Unfinished |
| Basement Type | Full (unfinished) |
| Construction Style Attachment | Detached |
| Fireplace Present | Yes |
| Fireplace Total | 1 |
| Foundation Type | Poured Concrete |
| Half Bath Total | 1 |
| Heating Fuel | Propane |
| Heating Type | Heat Pump |
| Stories Total | 2 |
| Size Interior | 700 - 1,100 Ft2 |
| Type | House |
Parking
| No Garage |
Land
| Acreage | No |
| Sewer | Septic System |
| Size Irregular | 170.7 X 152.2 Acre |
| Size Total Text | 170.7 X 152.2 Acre |
Rooms
| Level | Type | Length | Width | Dimensions |
|---|---|---|---|---|
| Second Level | Bedroom | 3.4 m | 2.43 m | 3.4 m x 2.43 m |
| Second Level | Bedroom | 3.73 m | 2.28 m | 3.73 m x 2.28 m |
| Second Level | Bathroom | 2.48 m | 1.75 m | 2.48 m x 1.75 m |
| Second Level | Other | 0.66 m | 2.48 m | 0.66 m x 2.48 m |
| Main Level | Kitchen | 5 m | 3.58 m | 5 m x 3.58 m |
| Main Level | Living Room | 7.62 m | 3.6 m | 7.62 m x 3.6 m |
| Main Level | Bathroom | 1.65 m | 1.75 m | 1.65 m x 1.75 m |
| Main Level | Bedroom | 2.97 m | 2.41 m | 2.97 m x 2.41 m |
Utilities
| Electricity | Installed |
Contact Us
Contact us for more information

Kelly Silke
Salesperson
kelly-silke.c21.ca/
3025 Petawawa Blvd., Unit 2
Petawawa, Ontario K8H 1X9
(613) 687-1687
(613) 687-0435

