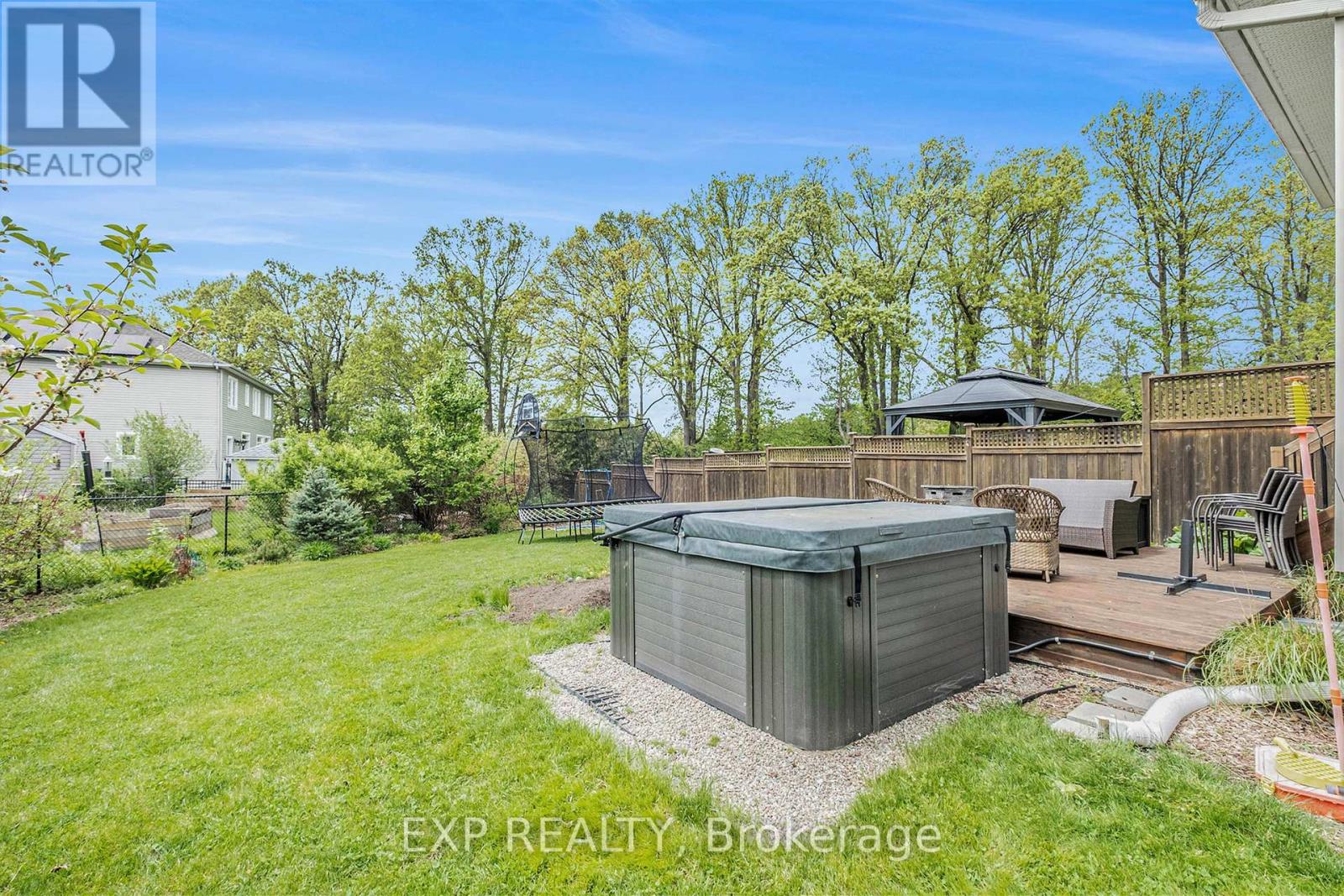129 Abetti Ridge Ottawa, Ontario K2J 0Y6
$2,950 Monthly
This beautiful 3+1 bed, 2.5 bath semi-detached home offers a combination of space, style, and location. Sitting on a large, landscaped lot, the fenced-in backyard is perfect for relaxing, entertaining, or letting the kids play. Step out onto the rear deck and enjoy the outdoors right at home. Inside, the open-concept layout is bright and inviting. Large windows bring in plenty of natural light, while hardwood floors add warmth and character throughout the main level. The kitchen is a standout feature, with stainless steel appliances, granite countertops, and an abundance of cabinetry and workspace. Upstairs you will find three well-sized bedrooms. The spacious primary bedroom features a luxurious five-piece ensuite and walk-in closet. Two additional bedrooms and a full four-piece bathroom complete the second floor, along with the added convenience of second-floor laundry. The finished basement offers an additional bedroom and living space for a family room, home gym, or playroom. Located in a great neighborhood close to amenities, schools, and parks. Possession is available July 1st, so you can enjoy summer in your new home and spacious backyard! (id:61210)
Property Details
| MLS® Number | X12166390 |
| Property Type | Single Family |
| Community Name | 7708 - Barrhaven - Stonebridge |
| Amenities Near By | Public Transit, Park |
| Features | In Suite Laundry |
| Parking Space Total | 3 |
Building
| Bathroom Total | 3 |
| Bedrooms Above Ground | 3 |
| Bedrooms Below Ground | 1 |
| Bedrooms Total | 4 |
| Amenities | Fireplace(s) |
| Appliances | Dishwasher, Dryer, Hood Fan, Microwave, Stove, Washer, Refrigerator |
| Basement Development | Finished |
| Basement Type | Full (finished) |
| Construction Style Attachment | Semi-detached |
| Cooling Type | Central Air Conditioning, Air Exchanger |
| Exterior Finish | Stone |
| Fireplace Present | Yes |
| Fireplace Total | 1 |
| Foundation Type | Concrete |
| Half Bath Total | 1 |
| Heating Fuel | Natural Gas |
| Heating Type | Forced Air |
| Stories Total | 2 |
| Size Interior | 2,000 - 2,500 Ft2 |
| Type | House |
| Utility Water | Municipal Water |
Parking
| Attached Garage | |
| Garage | |
| Inside Entry |
Land
| Acreage | No |
| Fence Type | Fenced Yard |
| Land Amenities | Public Transit, Park |
| Sewer | Sanitary Sewer |
| Size Depth | 141 Ft ,8 In |
| Size Frontage | 21 Ft ,1 In |
| Size Irregular | 21.1 X 141.7 Ft ; 1 |
| Size Total Text | 21.1 X 141.7 Ft ; 1 |
Rooms
| Level | Type | Length | Width | Dimensions |
|---|---|---|---|---|
| Second Level | Laundry Room | 1.82 m | 1.67 m | 1.82 m x 1.67 m |
| Second Level | Primary Bedroom | 3.98 m | 3.96 m | 3.98 m x 3.96 m |
| Second Level | Bathroom | 4.11 m | 1.98 m | 4.11 m x 1.98 m |
| Second Level | Bedroom | 4.16 m | 3.04 m | 4.16 m x 3.04 m |
| Second Level | Bedroom | 4.06 m | 2.74 m | 4.06 m x 2.74 m |
| Second Level | Bathroom | 2.43 m | 2.13 m | 2.43 m x 2.13 m |
| Basement | Bedroom | 2.97 m | 3.42 m | 2.97 m x 3.42 m |
| Basement | Recreational, Games Room | 4.85 m | 6.09 m | 4.85 m x 6.09 m |
| Basement | Utility Room | 8.45 m | 6.08 m | 8.45 m x 6.08 m |
| Main Level | Living Room | 7.13 m | 3.65 m | 7.13 m x 3.65 m |
| Main Level | Kitchen | 5.08 m | 2.54 m | 5.08 m x 2.54 m |
| Main Level | Den | 3.65 m | 2.64 m | 3.65 m x 2.64 m |
| Main Level | Bathroom | 1.52 m | 1.52 m | 1.52 m x 1.52 m |
https://www.realtor.ca/real-estate/28351446/129-abetti-ridge-ottawa-7708-barrhaven-stonebridge
Contact Us
Contact us for more information

Dimitrios Kalogeropoulos
Broker
www.agentdk.com/
www.facebook.com/AgentDKTeam
x.com/AgentDK_eXp
ca.linkedin.com/in/agentdk/
101-200 Glenroy Gilbert Drive
Ottawa, Ontario K2J 5W2
(866) 530-7737
(647) 849-3180
www.exprealty.ca/






































