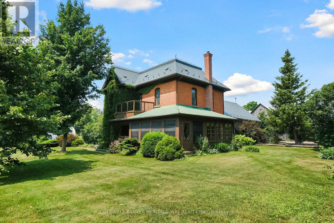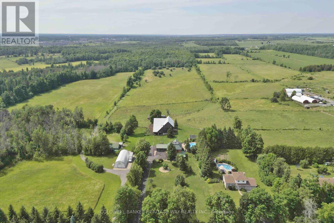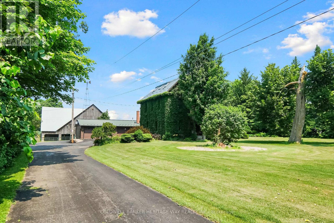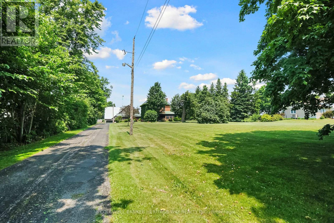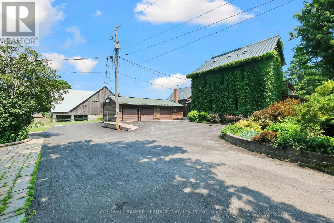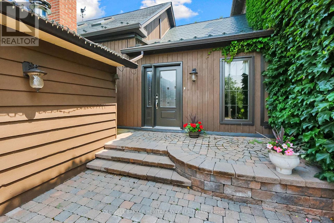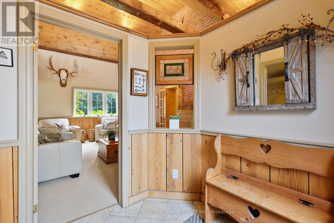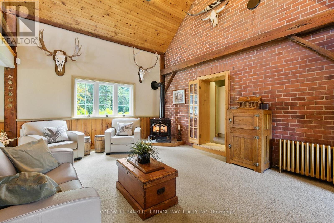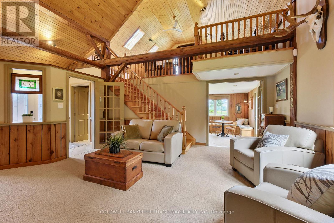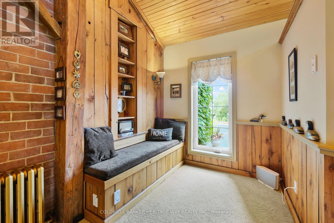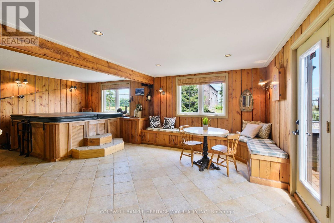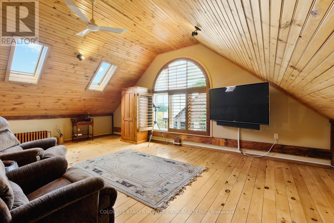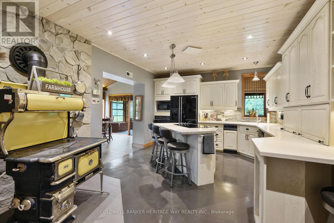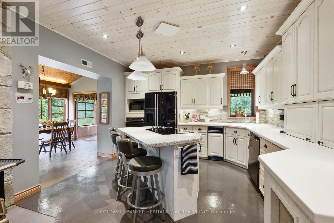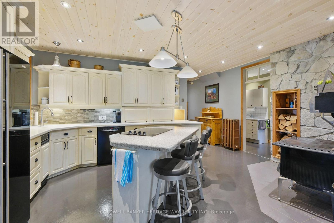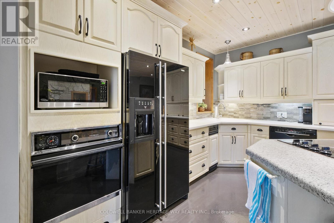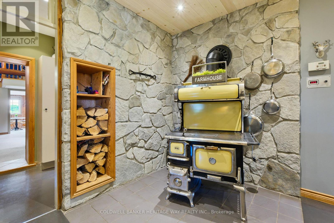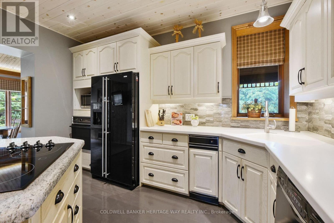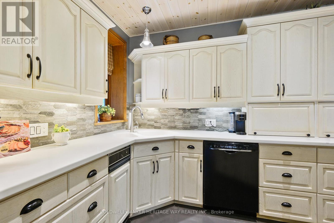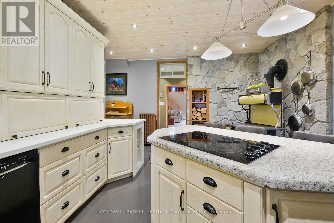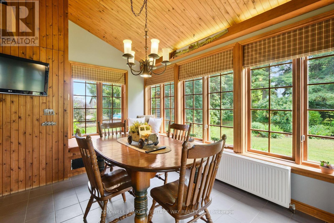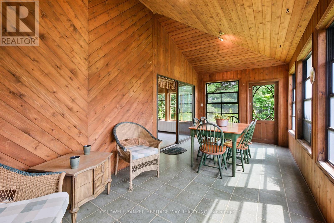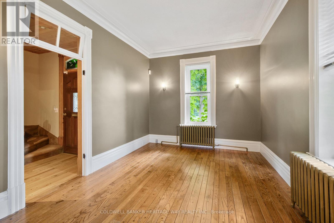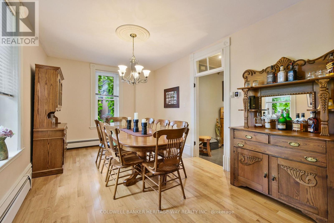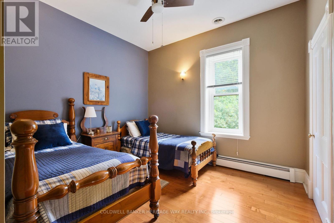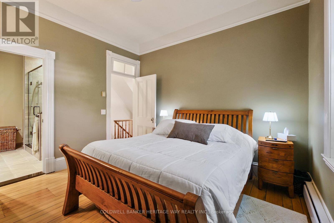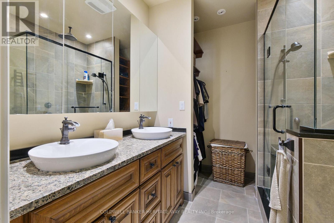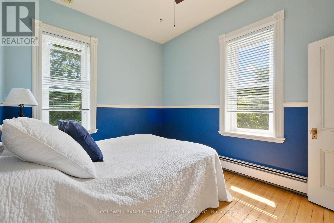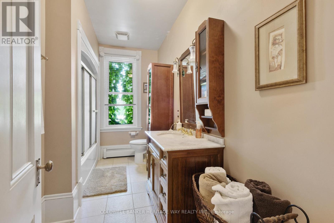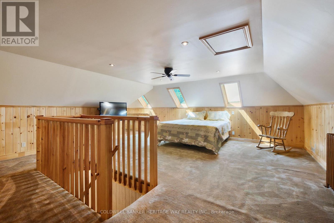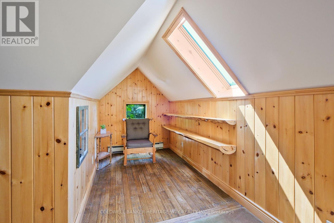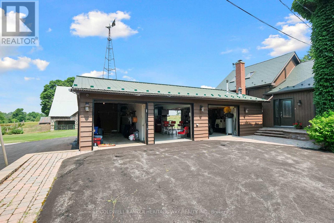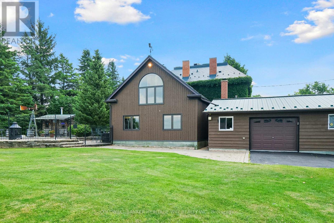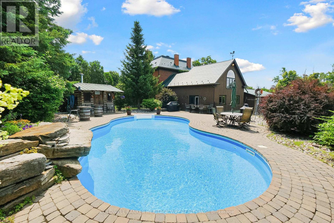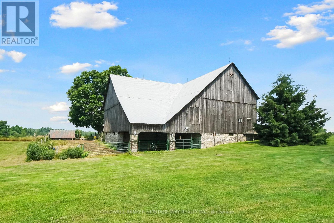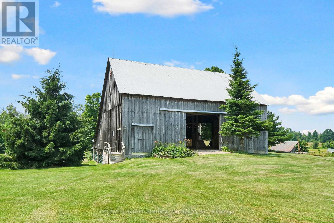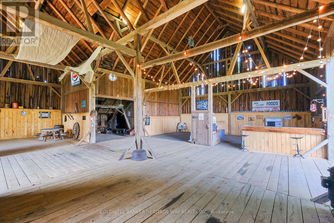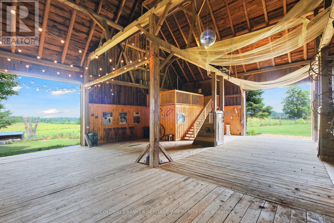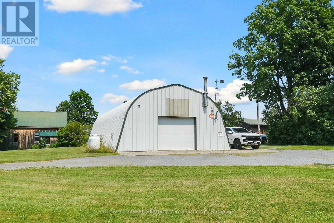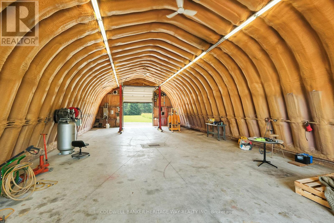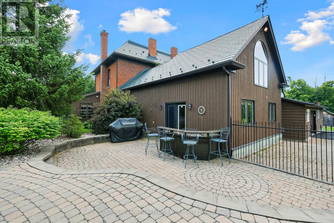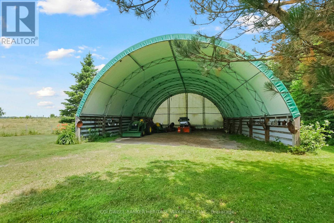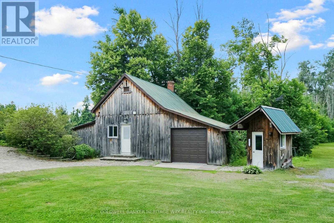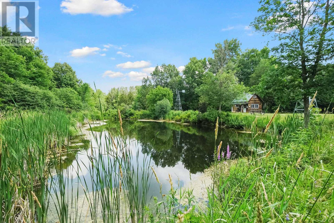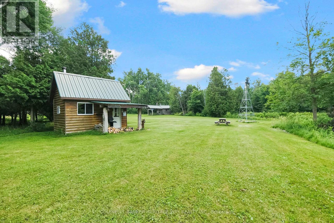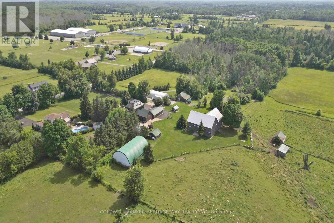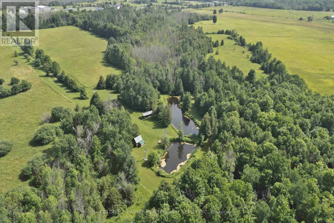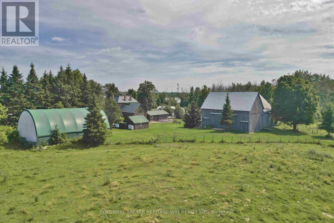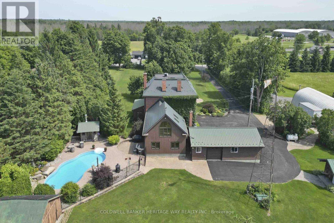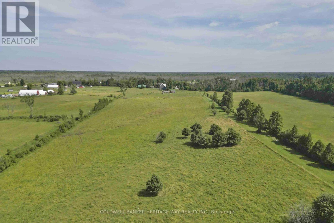1276 9th Line Beckwith, Ontario K7C 0V9
$1,999,900
Welcome to an extraordinary 108-acre country estate where timeless charm meets modern rural living with renovated barn and equestrian potential. Nestled in a picturesque setting of rolling pastures, mature forest, and wide-open skies, this historic triple-brick 4bdrm home is loaded with character and surrounded by the natural beauty and functionality for today's country lifestyle demands. Family rm w/ exposed brick wall, loft area w/ palladium window, indoor hot tub, gourmet kitchen w/ island, 3 season sunroom, a formal dining area, 3 level loft & more. A gorgeous fenced salt water heated in-ground pool w/ patio and outdoor kitchen area. The beautifully renovated barn is a showstopper, absolutely stunning, with a heated tack room, four oversized stalls, and space to expand if you're considering a horse boarding operation or private equestrian retreat. The barn, combined with open fields and fenced pasture, makes this a dream setup for horse lovers or anyone seeking a working farm or hobby operation. The land itself offers incredible versatility: open fields ready for hay or grazing, two dug ponds with a "Trapper Cabin" and "Sugar Shack" tucked away for a rustic getaway experience. A mixed bush with mature maples provides potential for syrup production and over 500 apple trees offers agricultural or artisanal business opportunities. The property also contains numerous out-buildings: heated garage with 4 auto doors, a 60 X 28 insulated & heated workshop complete with garage doors on both ends & hoist, a "Honey House", drive-shed and a 60 x 40 cover-all to store your equipment. This property is also prime land for hunting and outdoor recreation year-round. Whether you're an equestrian enthusiast, farmer, outdoor adventurer, or someone seeking peace and privacy with income potential, this legacy property offers it all history, beauty, utility, and room to grow with the possibility of a severance. A truly amazing Property! (id:61210)
Property Details
| MLS® Number | X12269594 |
| Property Type | Single Family |
| Community Name | 910 - Beckwith Twp |
| Equipment Type | Propane Tank |
| Parking Space Total | 20 |
| Pool Features | Salt Water Pool |
| Pool Type | Inground Pool |
| Rental Equipment Type | Propane Tank |
| Structure | Patio(s), Porch, Barn, Drive Shed, Shed |
Building
| Bathroom Total | 3 |
| Bedrooms Above Ground | 4 |
| Bedrooms Total | 4 |
| Amenities | Fireplace(s) |
| Appliances | Garage Door Opener Remote(s), Central Vacuum, Water Heater, Water Purifier, Water Treatment, Range |
| Basement Development | Unfinished |
| Basement Type | N/a (unfinished) |
| Construction Style Attachment | Detached |
| Cooling Type | Central Air Conditioning, Air Exchanger |
| Exterior Finish | Brick, Wood |
| Fire Protection | Alarm System |
| Fireplace Present | Yes |
| Fireplace Total | 2 |
| Fireplace Type | Woodstove |
| Foundation Type | Stone, Block |
| Half Bath Total | 1 |
| Heating Type | Radiant Heat |
| Stories Total | 3 |
| Size Interior | 2,000 - 2,500 Ft2 |
| Type | House |
| Utility Power | Generator |
| Utility Water | Drilled Well |
Parking
| Detached Garage | |
| Garage |
Land
| Acreage | Yes |
| Landscape Features | Landscaped |
| Sewer | Septic System |
| Size Depth | 4830 Ft ,6 In |
| Size Frontage | 861 Ft ,4 In |
| Size Irregular | 861.4 X 4830.5 Ft |
| Size Total Text | 861.4 X 4830.5 Ft|100+ Acres |
| Surface Water | Pond Or Stream |
| Zoning Description | Rural / Agricultural |
Rooms
| Level | Type | Length | Width | Dimensions |
|---|---|---|---|---|
| Second Level | Primary Bedroom | 3.65 m | 3.47 m | 3.65 m x 3.47 m |
| Second Level | Bedroom 2 | 3.62 m | 3.16 m | 3.62 m x 3.16 m |
| Second Level | Bedroom 3 | 3.5 m | 3.32 m | 3.5 m x 3.32 m |
| Second Level | Bedroom 4 | 3.49 m | 3.21 m | 3.49 m x 3.21 m |
| Second Level | Bathroom | 3.62 m | 2.07 m | 3.62 m x 2.07 m |
| Second Level | Bathroom | 2.4 m | 2.13 m | 2.4 m x 2.13 m |
| Third Level | Games Room | 6.61 m | 6.03 m | 6.61 m x 6.03 m |
| Third Level | Sitting Room | 2.56 m | 1.82 m | 2.56 m x 1.82 m |
| Main Level | Foyer | 2.16 m | 2.07 m | 2.16 m x 2.07 m |
| Main Level | Bathroom | 1.79 m | 1.31 m | 1.79 m x 1.31 m |
| Main Level | Family Room | 5.33 m | 4.38 m | 5.33 m x 4.38 m |
| Main Level | Solarium | 7.01 m | 4.54 m | 7.01 m x 4.54 m |
| Main Level | Loft | 7.01 m | 4.29 m | 7.01 m x 4.29 m |
| Main Level | Laundry Room | 3.35 m | 1.76 m | 3.35 m x 1.76 m |
| Main Level | Kitchen | 5.48 m | 3.68 m | 5.48 m x 3.68 m |
| Main Level | Eating Area | 3.35 m | 3.01 m | 3.35 m x 3.01 m |
| Main Level | Sunroom | 6.09 m | 3.01 m | 6.09 m x 3.01 m |
| Main Level | Dining Room | 5.05 m | 4.11 m | 5.05 m x 4.11 m |
| Main Level | Office | 4.11 m | 3.26 m | 4.11 m x 3.26 m |
https://www.realtor.ca/real-estate/28573206/1276-9th-line-beckwith-910-beckwith-twp
Contact Us
Contact us for more information
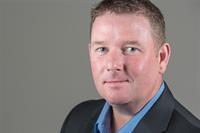
Robin Ferrill
Broker of Record
www.robinferrill.ca/
57 Bridge Street
Carleton Place, Ontario K7C 2V2
(613) 253-3175
(613) 253-7198
www.carletonplacealmontecoldwellbanker.com/
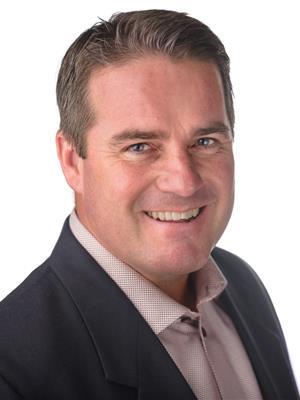
Jeffrey D. Wilson
Salesperson
www.jeffwilsonrealestate.com/
57 Bridge Street
Carleton Place, Ontario K7C 2V2
(613) 253-3175
(613) 253-7198
www.carletonplacealmontecoldwellbanker.com/

