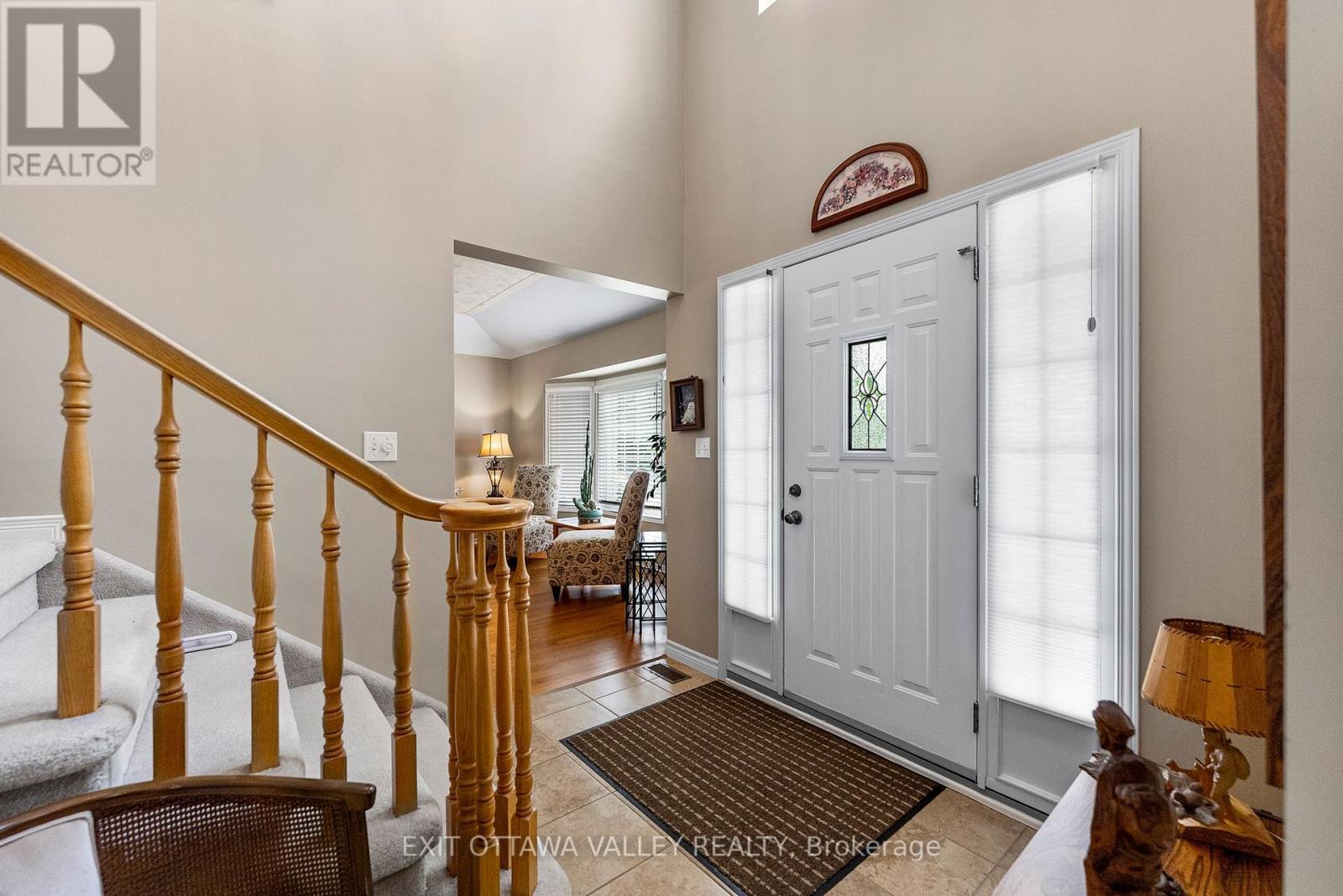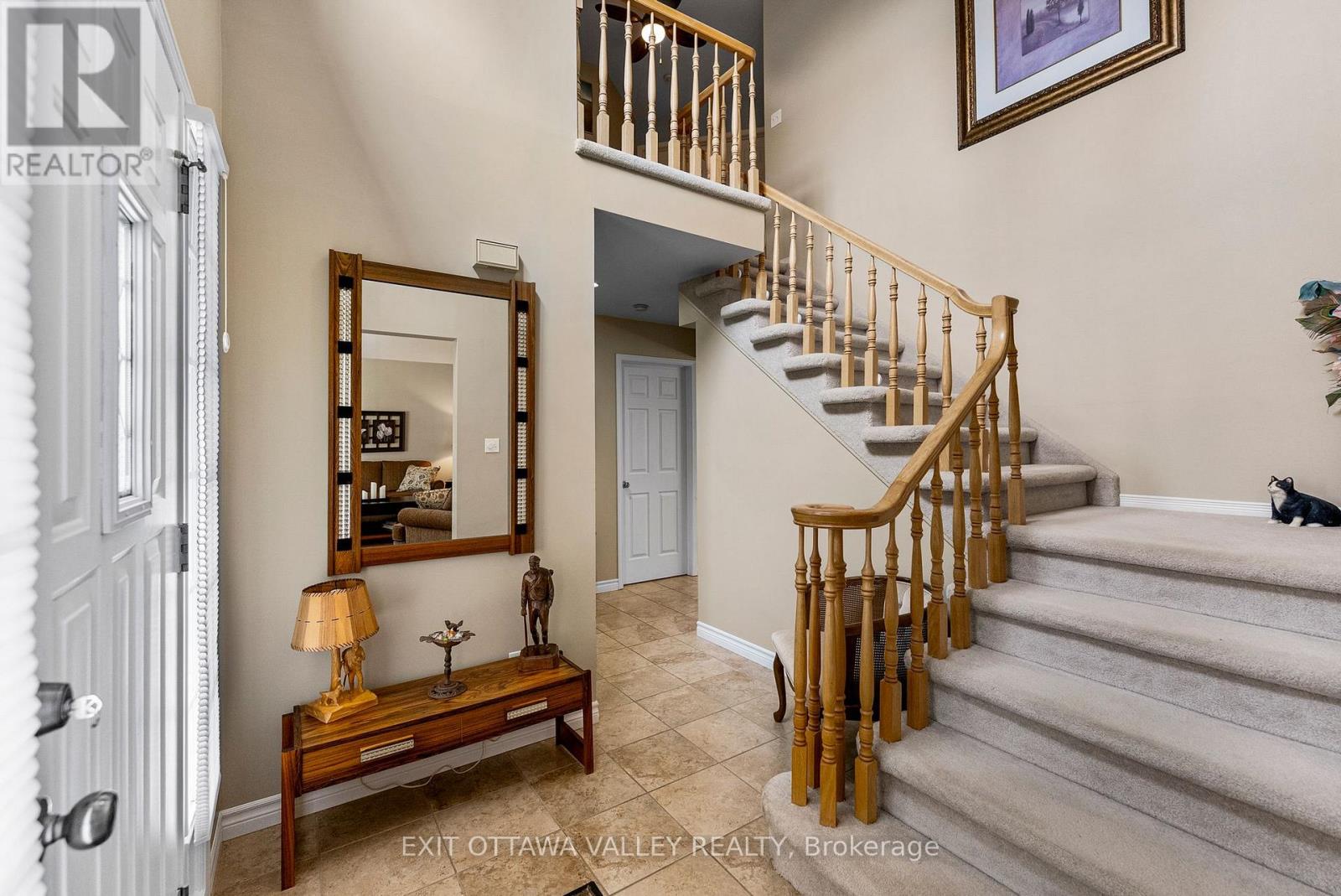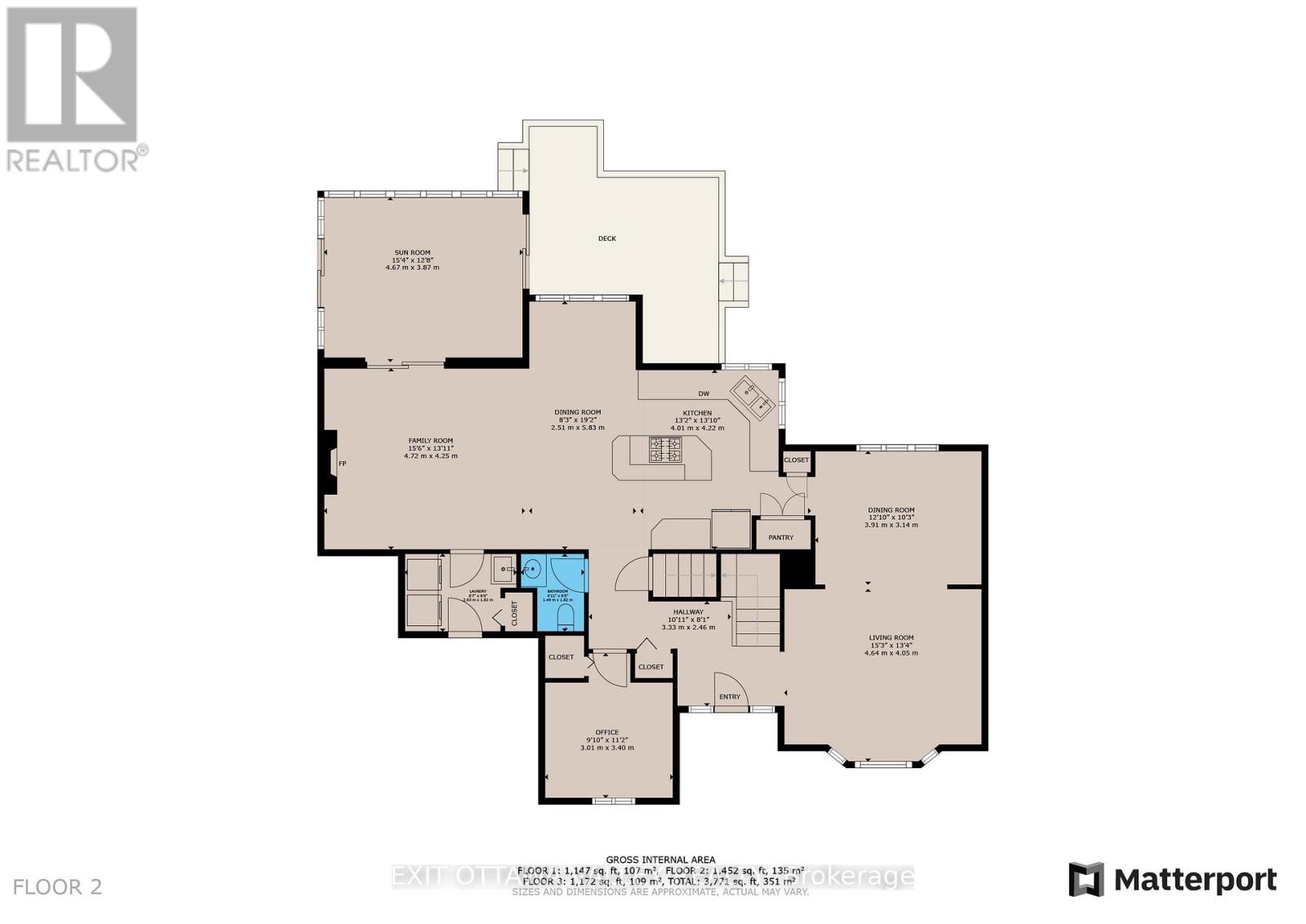127 Owens Street Pembroke, Ontario K8A 8K1
$799,900
Welcome to 127 Owens Street, an impressive two-storey home located in one of Pembroke's most distinguished and sought-after neighbourhoods. This spacious 5-bedroom, 3.5-bathroom residence offers exceptional comfort and functionality, ideal for growing families or those who love to entertain.The home has been meticulously maintained and thoughtfully updated, with major upgrades completed just three years ago, including the roof, furnace, central air conditioning, and a Generac stand-alone generator ensuring peace of mind year-round. These systems are all covered under an Enercare service plan for added convenience.Step inside to discover spacious bedrooms and an abundance of storage throughout. The custom-designed kitchen is both stylish and practical, featuring ample cabinetry, granite counters and room to gather, flowing effortlessly into the bright and cozy family room. A charming sunroom off the main living area offers a perfect retreat to relax with a morning coffee while taking in views of the beautifully landscaped yard.Outdoors, enjoy manicured lawns and gardens with in-ground sprinkler system that will be professionally maintained under contract until fall. The curb appeal is matched by the pride of ownership visible throughout this warm and welcoming home.This exceptional property blends elegance, comfort, and practicality in a location close to schools, shopping, and amenities. Don't miss your chance to make 127 Owens Street your family's forever home! (id:61210)
Property Details
| MLS® Number | X12201445 |
| Property Type | Single Family |
| Community Name | 530 - Pembroke |
| Equipment Type | Water Heater |
| Features | Irregular Lot Size |
| Parking Space Total | 6 |
| Rental Equipment Type | Water Heater |
Building
| Bathroom Total | 4 |
| Bedrooms Above Ground | 4 |
| Bedrooms Below Ground | 1 |
| Bedrooms Total | 5 |
| Age | 31 To 50 Years |
| Amenities | Fireplace(s) |
| Appliances | Dishwasher, Garage Door Opener, Stove, Refrigerator |
| Basement Development | Finished |
| Basement Type | Full (finished) |
| Construction Style Attachment | Detached |
| Cooling Type | Central Air Conditioning, Air Exchanger |
| Exterior Finish | Stone, Vinyl Siding |
| Fireplace Present | Yes |
| Fireplace Total | 1 |
| Foundation Type | Concrete |
| Half Bath Total | 1 |
| Heating Fuel | Natural Gas |
| Heating Type | Forced Air |
| Stories Total | 2 |
| Size Interior | 2,500 - 3,000 Ft2 |
| Type | House |
| Utility Power | Generator |
| Utility Water | Municipal Water |
Parking
| Attached Garage | |
| Garage |
Land
| Acreage | No |
| Landscape Features | Lawn Sprinkler, Landscaped |
| Sewer | Sanitary Sewer |
| Size Depth | 110 Ft ,3 In |
| Size Frontage | 80 Ft ,2 In |
| Size Irregular | 80.2 X 110.3 Ft |
| Size Total Text | 80.2 X 110.3 Ft |
| Zoning Description | Residential |
Rooms
| Level | Type | Length | Width | Dimensions |
|---|---|---|---|---|
| Second Level | Bedroom 2 | 4.09 m | 3.53 m | 4.09 m x 3.53 m |
| Second Level | Bedroom 3 | 2.95 m | 3.33 m | 2.95 m x 3.33 m |
| Second Level | Exercise Room | 4.45 m | 4.89 m | 4.45 m x 4.89 m |
| Second Level | Bathroom | 3.35 m | 1.57 m | 3.35 m x 1.57 m |
| Second Level | Primary Bedroom | 6.1 m | 4.19 m | 6.1 m x 4.19 m |
| Second Level | Bathroom | 2.42 m | 4.92 m | 2.42 m x 4.92 m |
| Lower Level | Family Room | 6.73 m | 5.52 m | 6.73 m x 5.52 m |
| Lower Level | Bedroom 4 | 3.6 m | 4 m | 3.6 m x 4 m |
| Lower Level | Bathroom | 3.09 m | 1.73 m | 3.09 m x 1.73 m |
| Lower Level | Utility Room | 4.35 m | 7.01 m | 4.35 m x 7.01 m |
| Main Level | Living Room | 4.64 m | 4.05 m | 4.64 m x 4.05 m |
| Main Level | Dining Room | 3.91 m | 3.14 m | 3.91 m x 3.14 m |
| Main Level | Kitchen | 4.01 m | 4.22 m | 4.01 m x 4.22 m |
| Main Level | Sitting Room | 2.51 m | 5.83 m | 2.51 m x 5.83 m |
| Main Level | Family Room | 4.72 m | 4.25 m | 4.72 m x 4.25 m |
| Main Level | Solarium | 4.67 m | 3.87 m | 4.67 m x 3.87 m |
| Main Level | Office | 3.01 m | 3.4 m | 3.01 m x 3.4 m |
| Main Level | Bathroom | 1.49 m | 1.82 m | 1.49 m x 1.82 m |
https://www.realtor.ca/real-estate/28427666/127-owens-street-pembroke-530-pembroke
Contact Us
Contact us for more information

Natalie Frodsham
Broker of Record
www.natalieandrob.ca/
1330 Pembroke Street West, Unit A
Pembroke, Ontario K8A 7A3
(613) 629-3948
(613) 629-3952
www.exitottawavalley.ca/

Robert Frodsham
Salesperson
www.natalieandrob.ca/
1330 Pembroke Street West, Unit A
Pembroke, Ontario K8A 7A3
(613) 629-3948
(613) 629-3952
www.exitottawavalley.ca/




















































