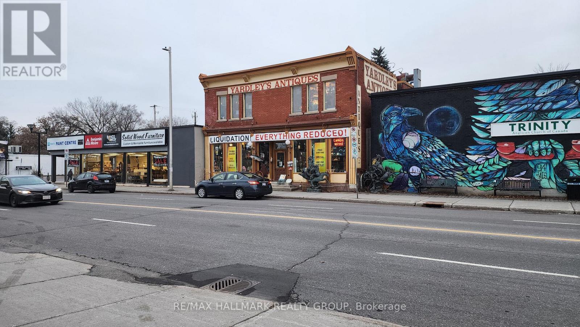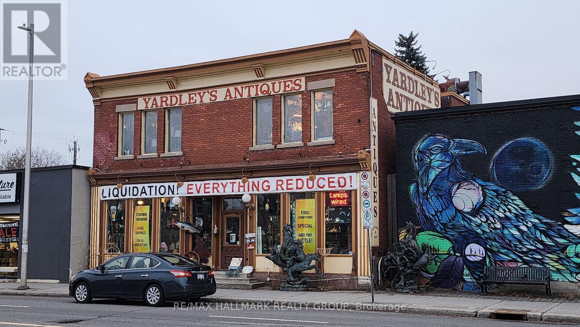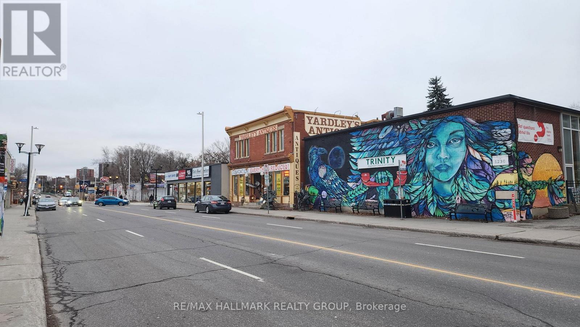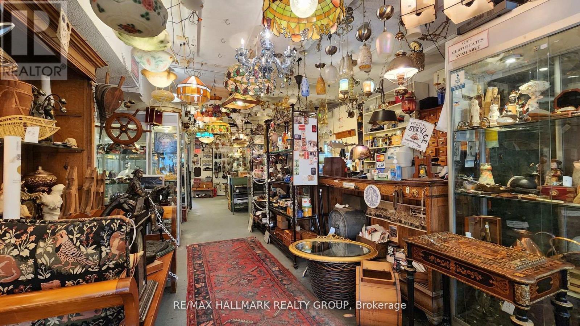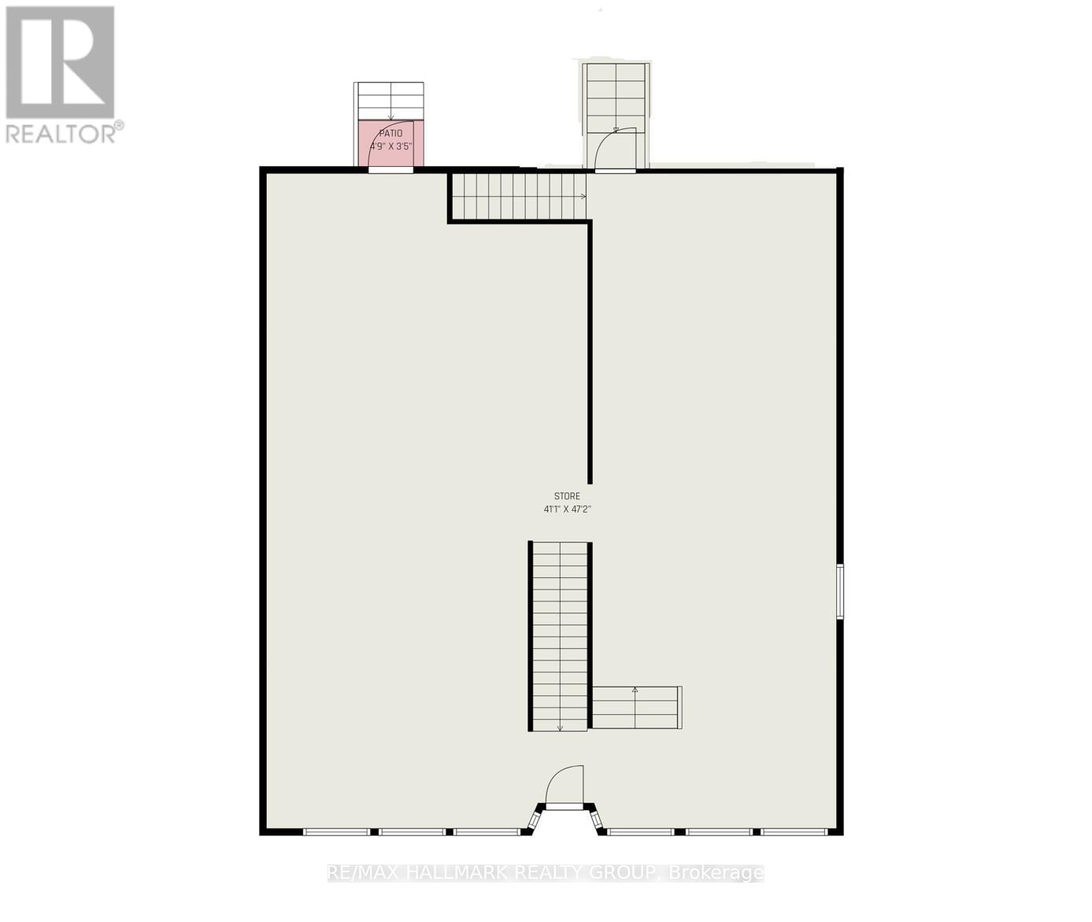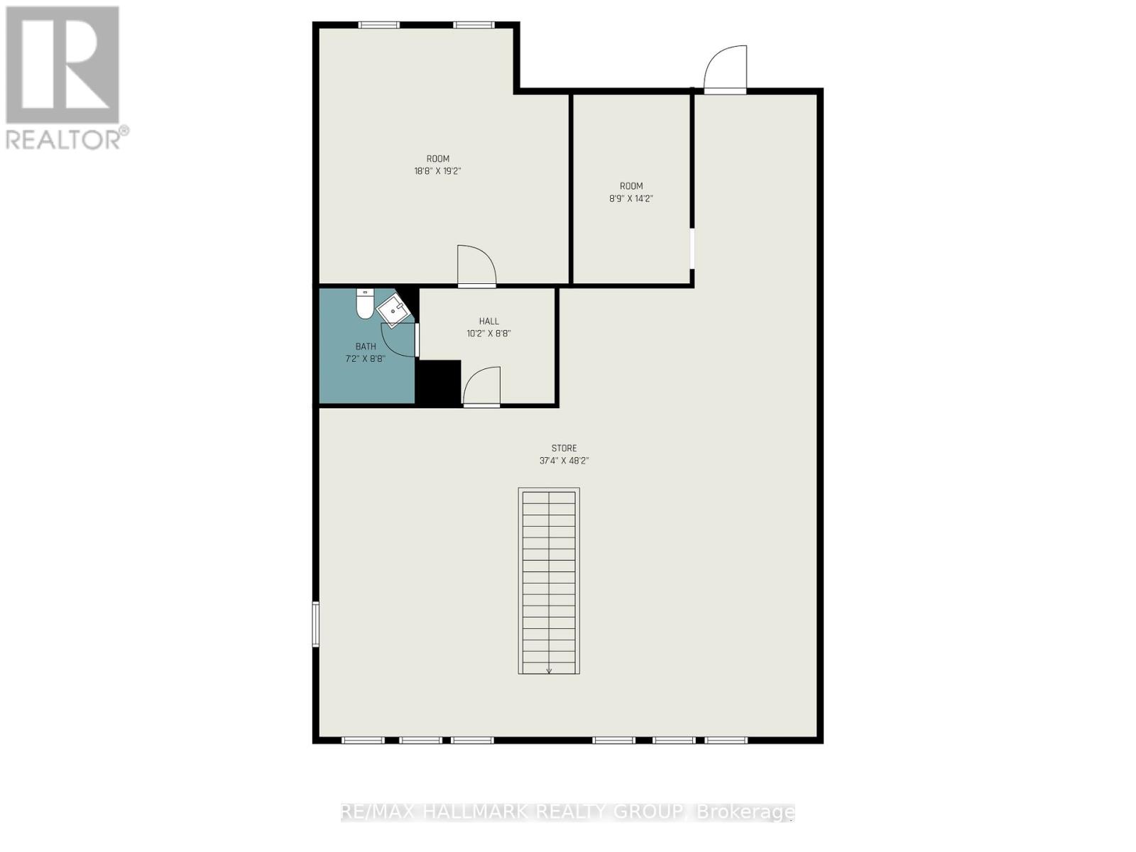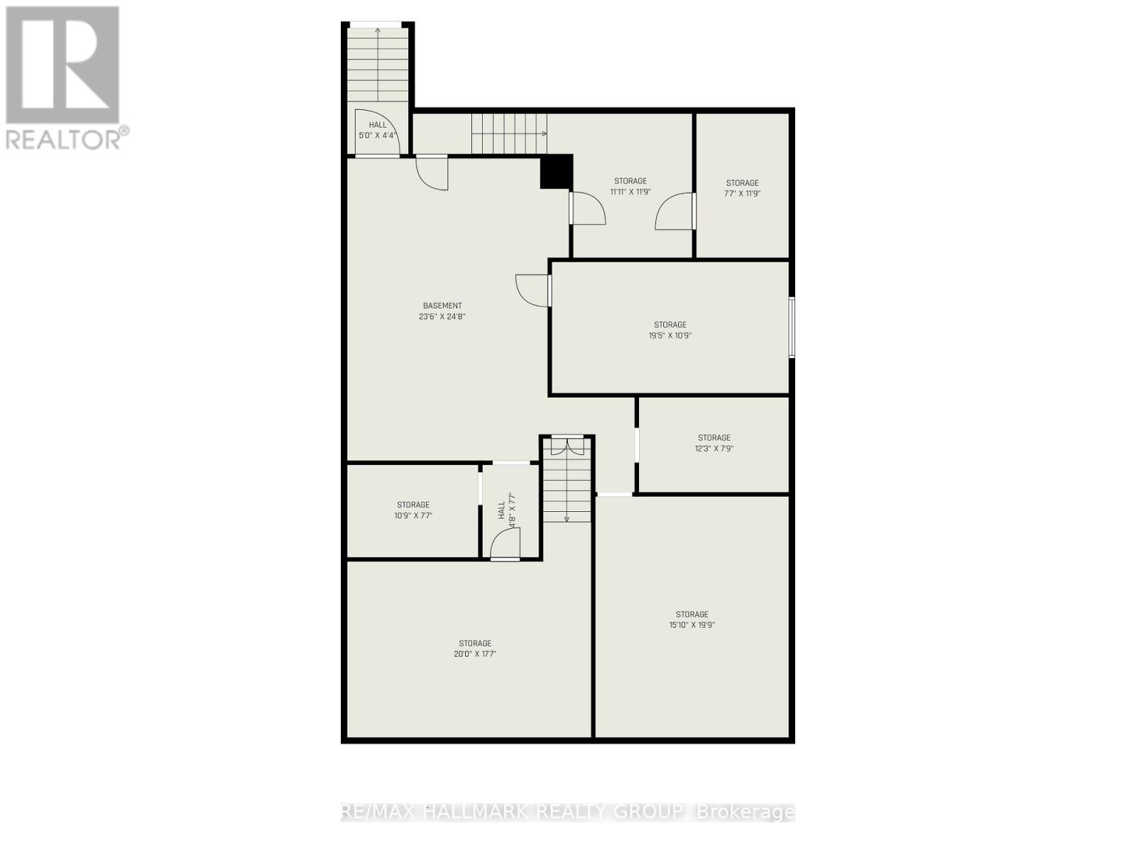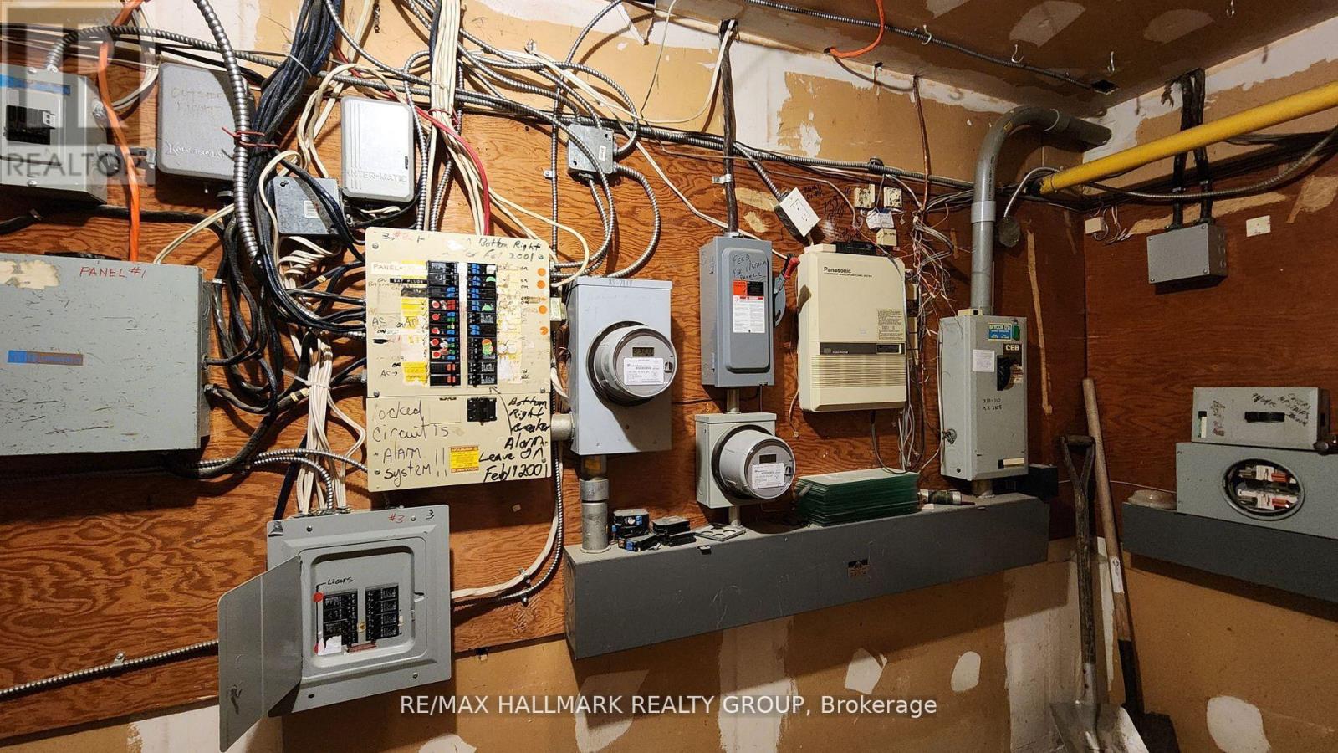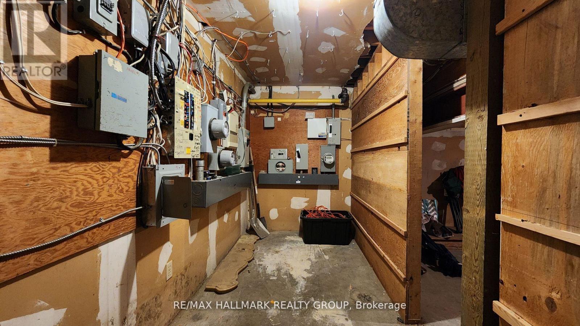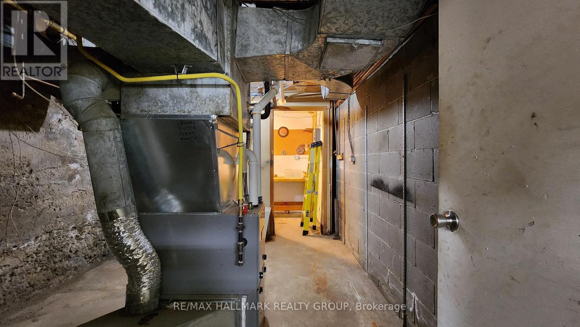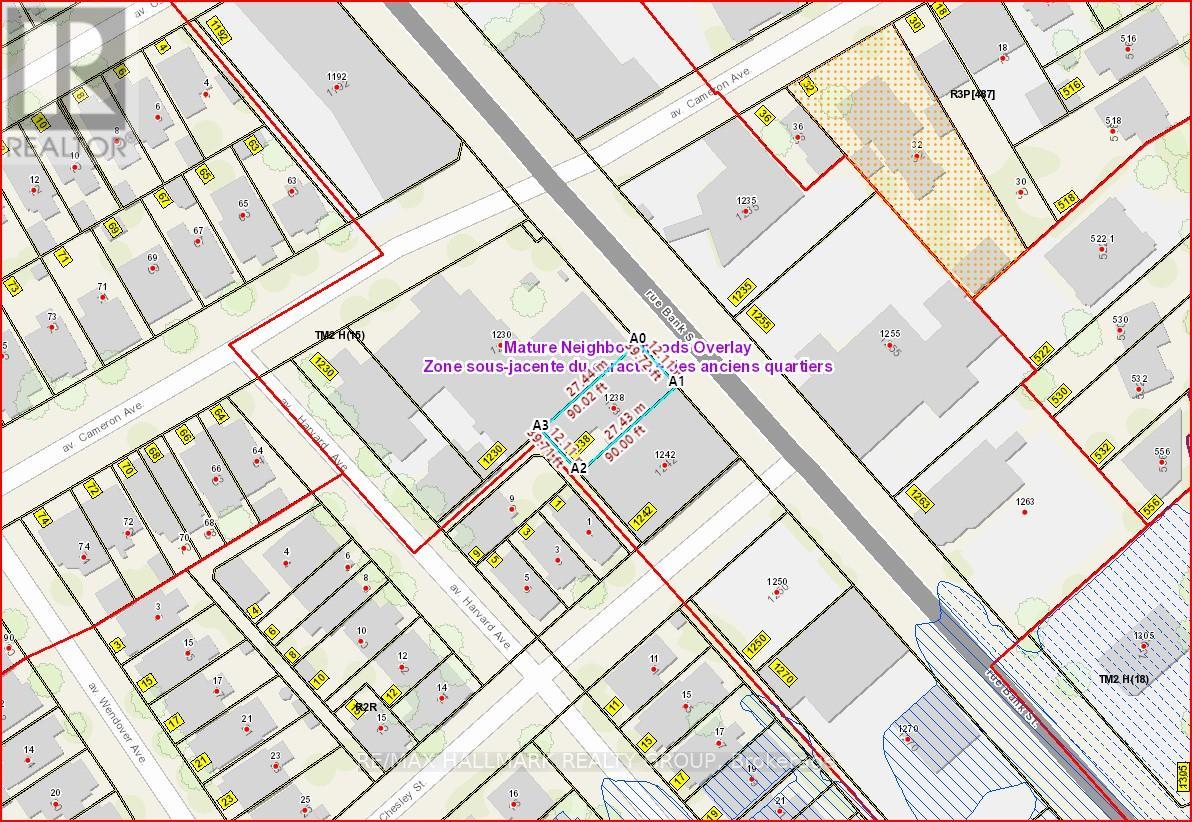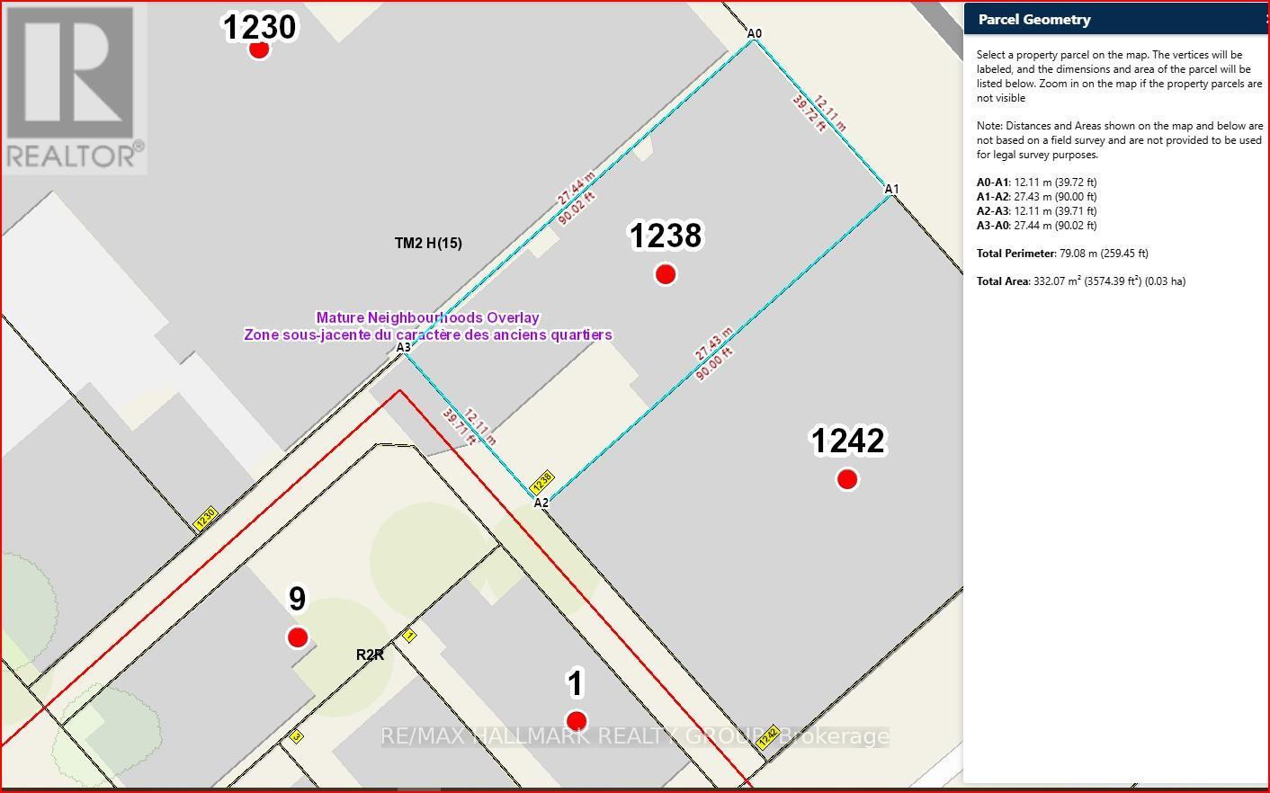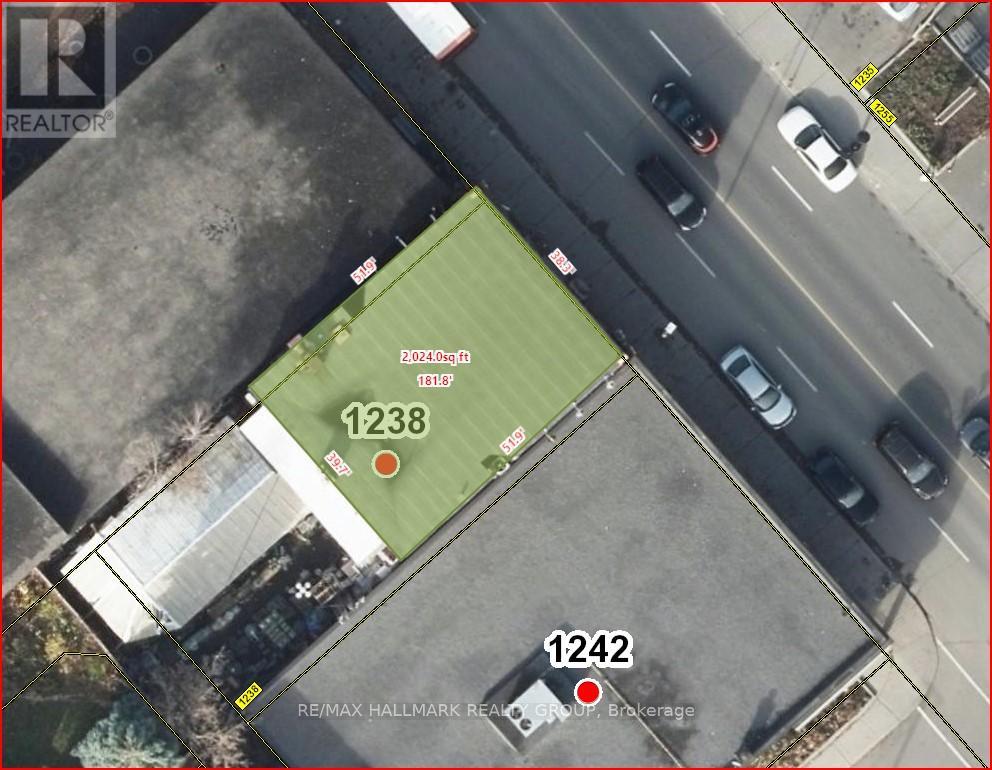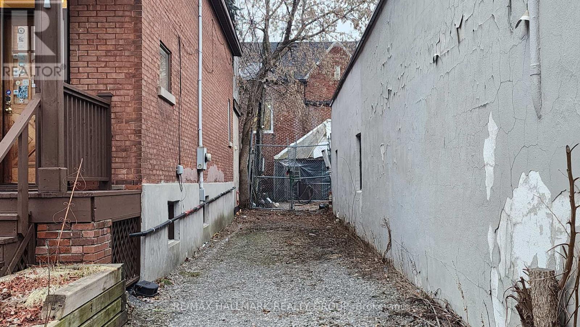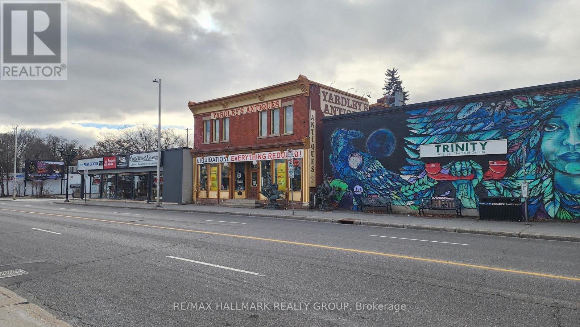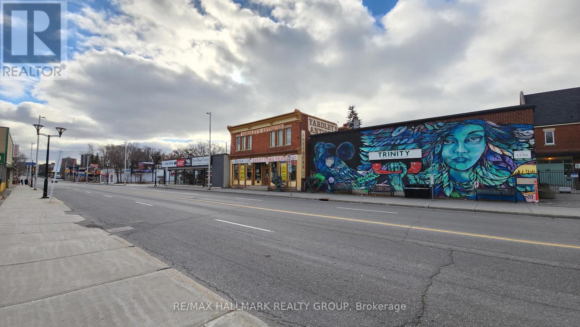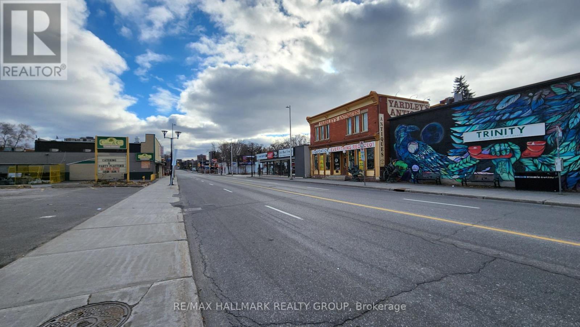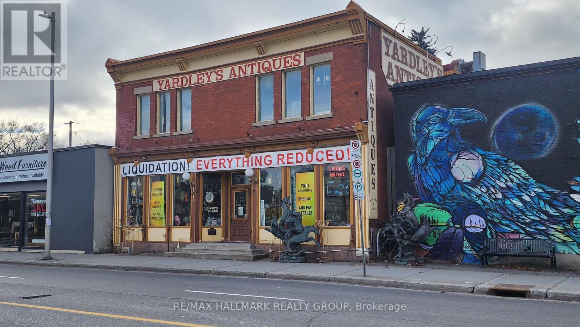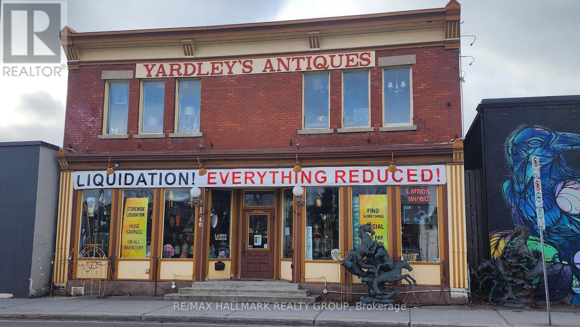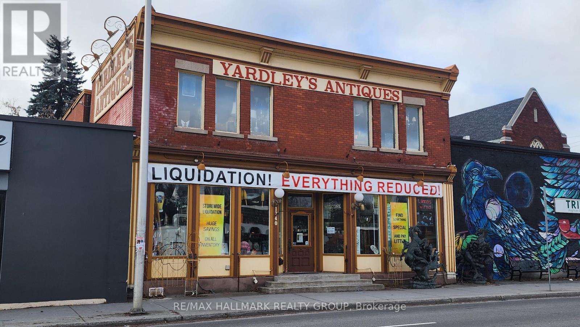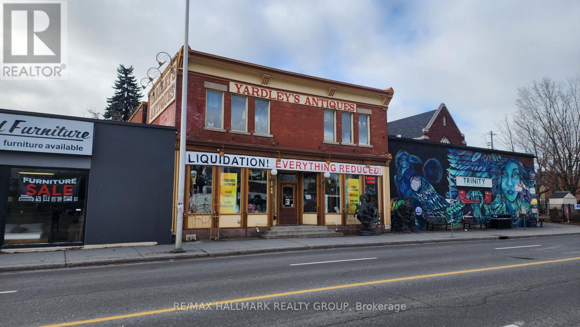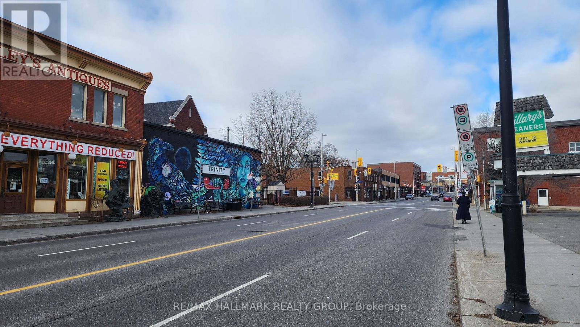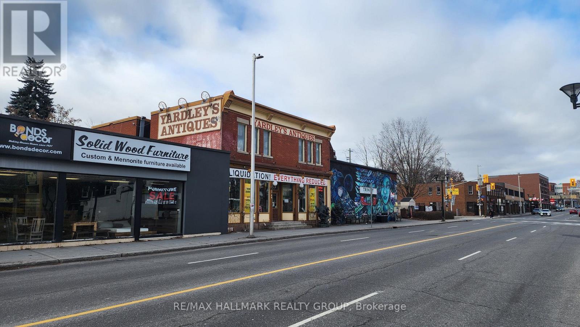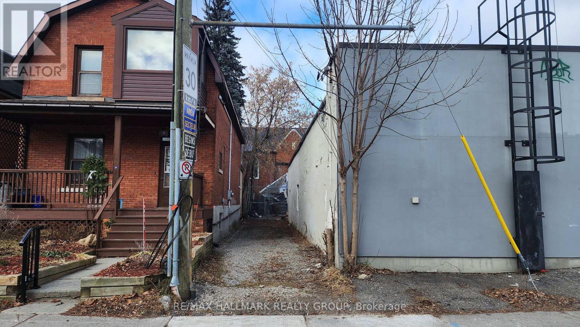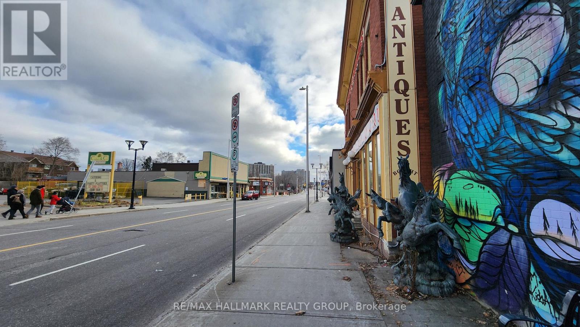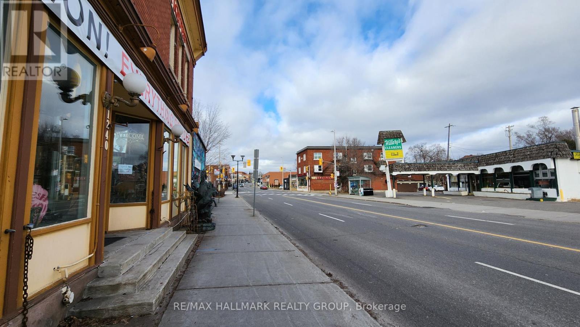1240 Bank Street Ottawa, Ontario K1S 3Y3
$1,595,000
This property features a classic red brick storefront located in the bustling and vibrant section of Bank Street, situated in the heart of Old Ottawa South. The property spans nearly 4,000 square feet, distributed over two above-grade floors, with an additional full-height basement that is also utilized for retail display purposes. The main and second floors boast approximately 9-foot ceilings, while the basement features an 8-foot ceiling height. Situated in a well-established downtown community, the property is conveniently located just south of The Glebe and Lansdowne Park, and north of Billings Bridge, with close proximity to the Transitway. The well-established streetscape is poised for significant redevelopment, with several adjacent large land parcels demonstrating exceptional potential for future development. According to the new draft Zoning Bylaw, the property is eligible for development up to nine storeys, contingent upon the lot depth. A laneway off Chesley Street provides access to the rear of the property for loading and parking. This laneway is fully fenced and enclosed in the section directly behind this property, offering an additional 10 feet in depth which is currently used exclusively. Recent environmental assessments (Phase 1 and 2) conducted by Pinchin in 2023 confirm the property is clean. The interior features large open spaces and is equipped with two electrical services, including a 600-volt service. The property has been commercially rewired in the past, and various building modifications and improvements were undertaken. The property is equipped with two forced air furnaces, both featuring central air conditioning. (id:61210)
Business
| Business Type | Retail and Wholesale |
| Business Sub Type | Retail misc. |
Property Details
| MLS® Number | X12254438 |
| Property Type | Retail |
| Community Name | 4403 - Old Ottawa South |
| Parking Space Total | 6 |
Building
| Bathroom Total | 2 |
| Cooling Type | Fully Air Conditioned |
| Heating Fuel | Natural Gas |
| Heating Type | Forced Air |
| Size Exterior | 3800 Sqft |
| Size Interior | 3,800 Ft2 |
| Utility Water | Municipal Water |
Land
| Acreage | No |
| Size Depth | 89 Ft ,10 In |
| Size Frontage | 39 Ft ,8 In |
| Size Irregular | Bldg=39.67 X 89.89 Ft ; 0 |
| Size Total Text | Bldg=39.67 X 89.89 Ft ; 0 |
| Zoning Description | Tm2 |
https://www.realtor.ca/real-estate/28541225/1240-bank-street-ottawa-4403-old-ottawa-south
Contact Us
Contact us for more information

Ian Hassell
Salesperson
www.ianhassell.com/
344 O'connor Street
Ottawa, Ontario K2P 1W1
(613) 563-1155
(613) 563-8710
www.hallmarkottawa.com/

