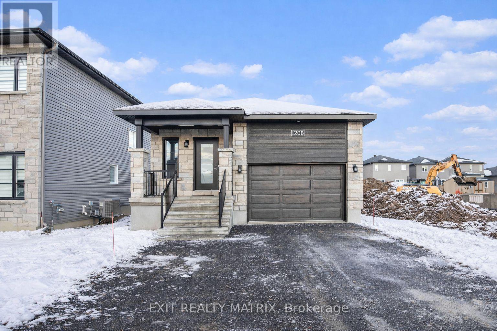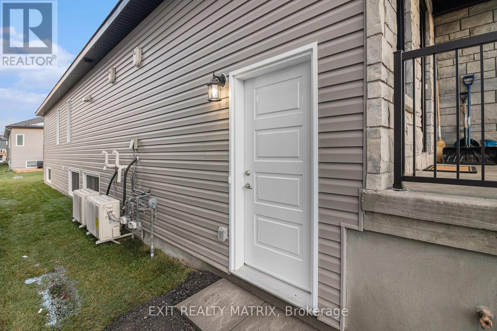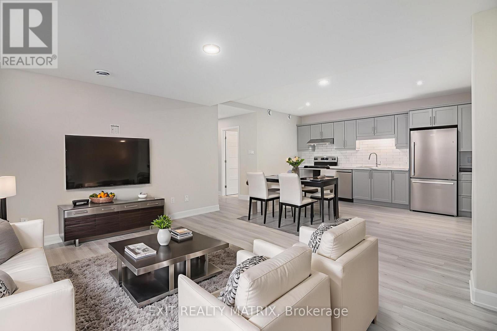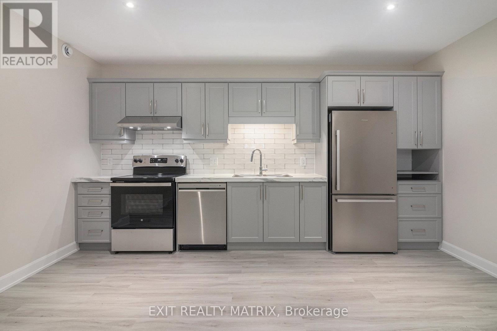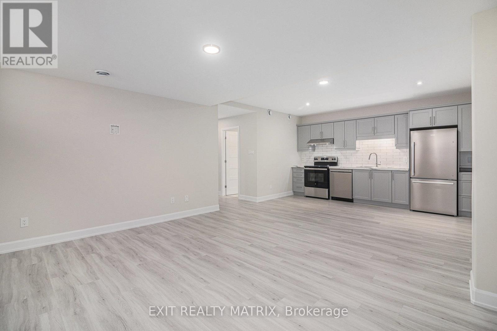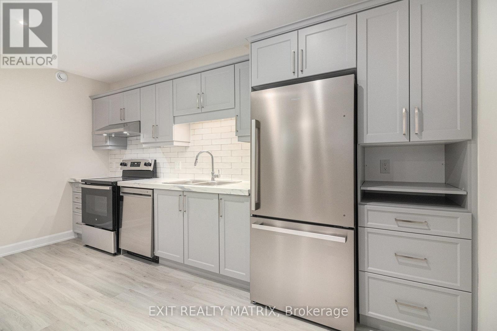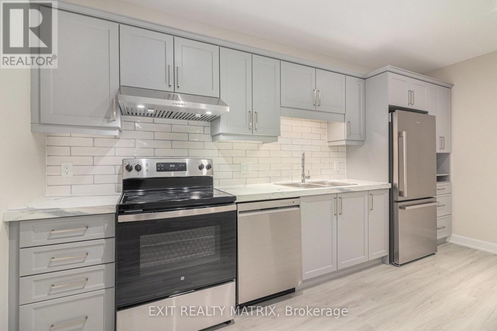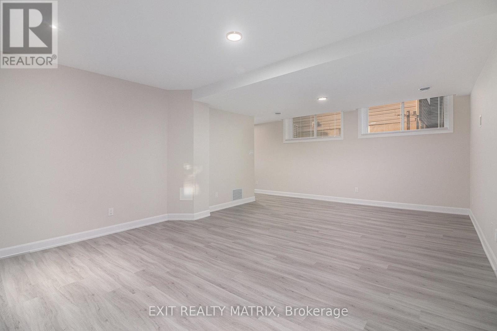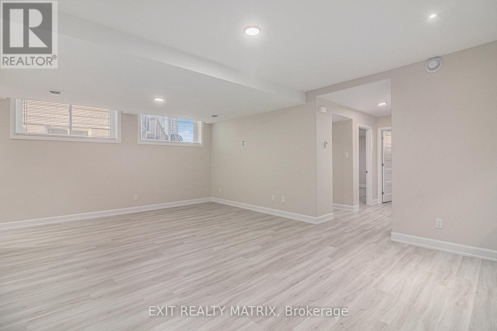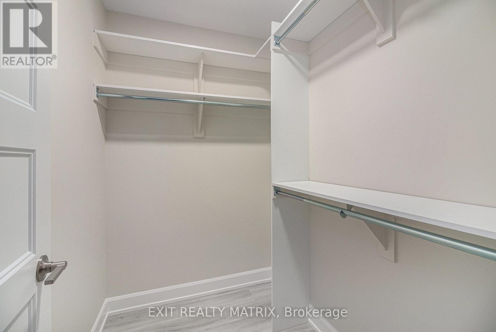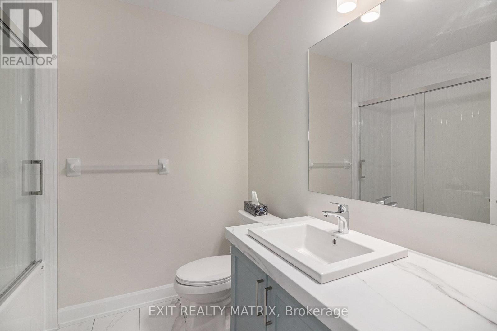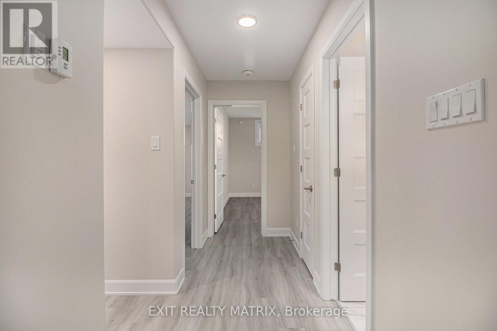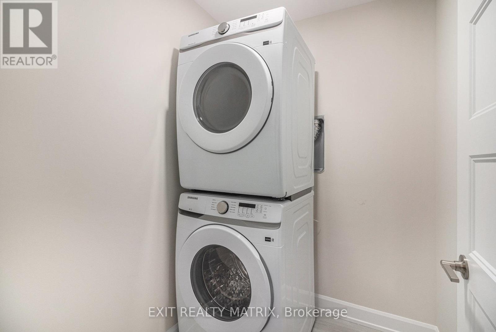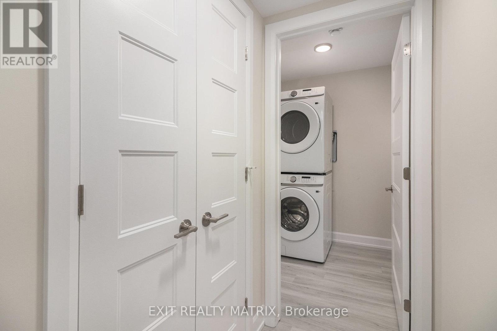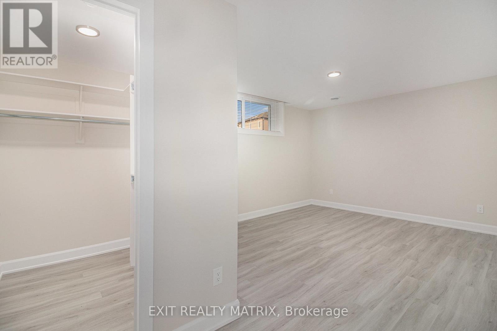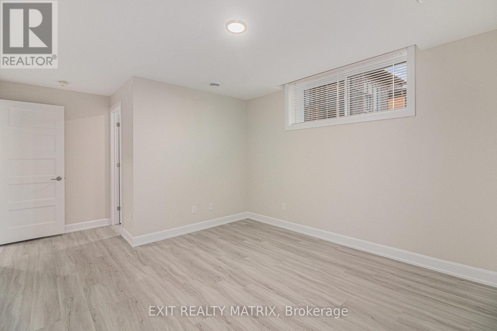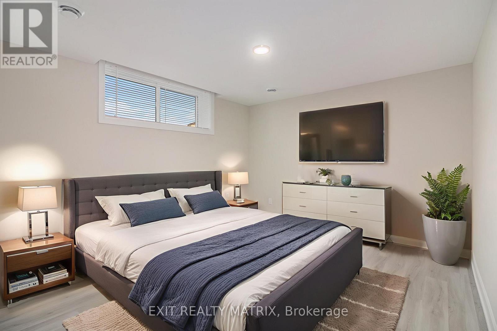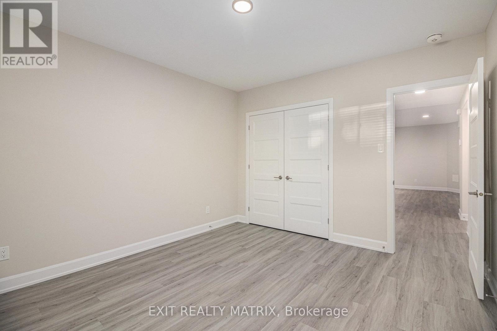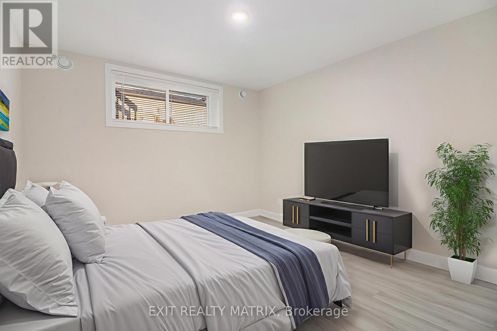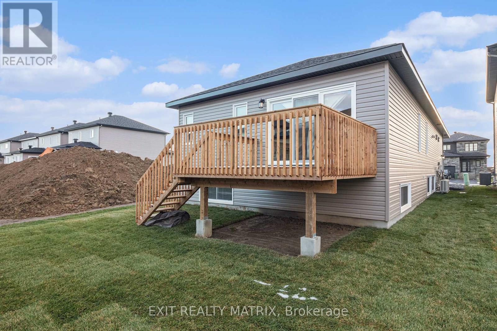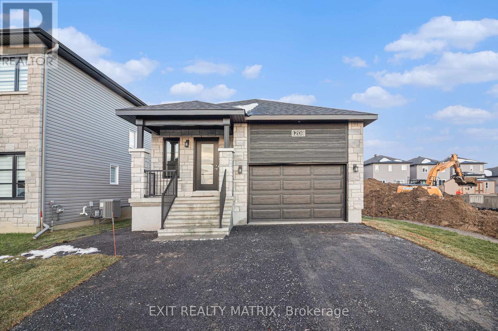1208 Montblanc Crescent Russell, Ontario K0A 1W0
$1,800 Monthly
**Please note that some photos are virtually staged.** Bright & Modern 2-Bedroom Apartment for Rent! Discover this brand-new lower-level 2-bedroom, 1-bathroom apartment offering exceptional comfort and style. Thoughtfully designed with an abundance of natural light, this spacious unit feels bright, open, and inviting from the moment you step inside. Enjoy a generous open-concept layout that seamlessly blends the living, dining, and kitchen areas-perfect for everyday living. The modern kitchen is equipped with plenty of cabinetry, great counter space, and brand-new appliances included for your convenience. The primary bedroom features a walk-in closet, while the second bedroom also includes a large closet with excellent storage. The sleek 4-piece bathroom and in-suite laundry add even more comfort and practicality to this beautiful home. Located near all amenities, including schools, parks, recreation, shopping, and more, this apartment offers the perfect blend of convenience and modern living. Perfect for anyone seeking a clean, contemporary, and bright home, this apartment delivers value, comfort, and style in one impressive package. (id:61210)
Property Details
| MLS® Number | X12571862 |
| Property Type | Single Family |
| Community Name | 602 - Embrun |
| Equipment Type | Water Heater |
| Features | Carpet Free, In Suite Laundry |
| Parking Space Total | 1 |
| Rental Equipment Type | Water Heater |
Building
| Bathroom Total | 1 |
| Bedrooms Below Ground | 2 |
| Bedrooms Total | 2 |
| Appliances | Dishwasher, Dryer, Stove, Washer, Refrigerator |
| Architectural Style | Bungalow |
| Basement Development | Finished |
| Basement Features | Apartment In Basement, Separate Entrance |
| Basement Type | N/a (finished), N/a, N/a |
| Construction Style Attachment | Detached |
| Cooling Type | Central Air Conditioning |
| Exterior Finish | Stone |
| Foundation Type | Poured Concrete |
| Heating Fuel | Natural Gas |
| Heating Type | Forced Air |
| Stories Total | 1 |
| Size Interior | 0 - 699 Ft2 |
| Type | House |
| Utility Water | Municipal Water |
Parking
| No Garage |
Land
| Acreage | No |
| Sewer | Sanitary Sewer |
Rooms
| Level | Type | Length | Width | Dimensions |
|---|---|---|---|---|
| Lower Level | Foyer | 0.99 m | 2.3 m | 0.99 m x 2.3 m |
| Lower Level | Kitchen | 4.8 m | 4.77 m | 4.8 m x 4.77 m |
| Lower Level | Living Room | 4.8 m | 4.77 m | 4.8 m x 4.77 m |
| Lower Level | Primary Bedroom | 5.18 m | 3.38 m | 5.18 m x 3.38 m |
| Lower Level | Bedroom | 3.73 m | 3.59 m | 3.73 m x 3.59 m |
| Lower Level | Bathroom | 2.38 m | 2.2 m | 2.38 m x 2.2 m |
| Lower Level | Laundry Room | 1.56 m | 1.98 m | 1.56 m x 1.98 m |
| Lower Level | Utility Room | 5.06 m | 2.55 m | 5.06 m x 2.55 m |
https://www.realtor.ca/real-estate/29131588/1208-montblanc-crescent-russell-602-embrun
Contact Us
Contact us for more information

Maggie Tessier
Broker of Record
www.tessierteam.ca/
www.facebook.com/thetessierteam
twitter.com/maggietessier
ca.linkedin.com/pub/dir/Maggie/Tessier
785 Notre Dame St, Po Box 1345
Embrun, Ontario K0A 1W0
(613) 443-4300
(613) 443-5743
www.exitottawa.com/

Shane Pitre
Salesperson
myrealtorshane.ca/
www.facebook.com/shanepitre
785 Notre Dame St, Po Box 1345
Embrun, Ontario K0A 1W0
(613) 443-4300
(613) 443-5743
www.exitottawa.com/

