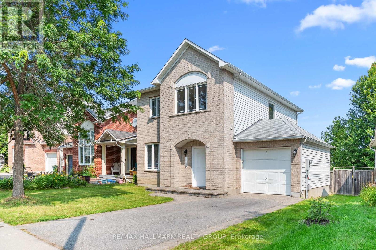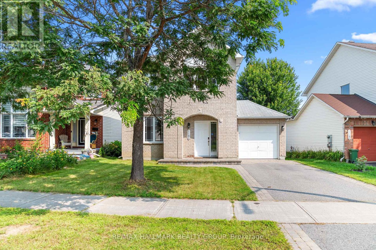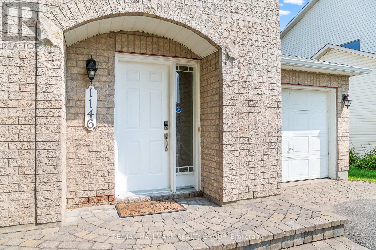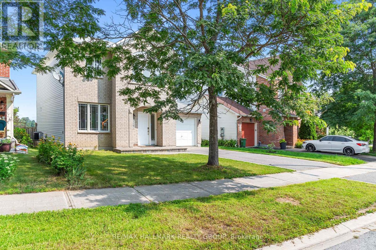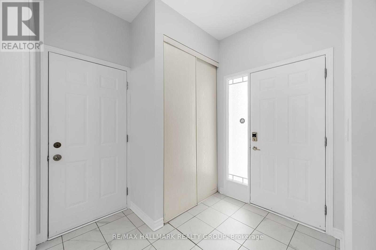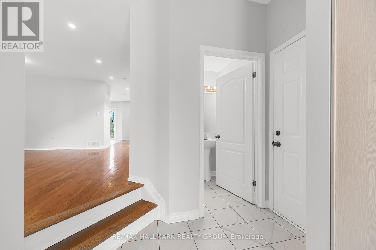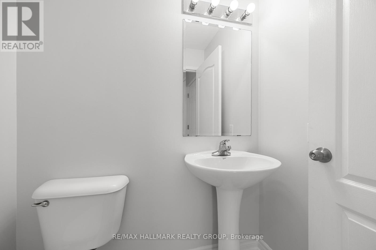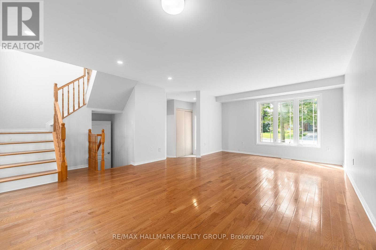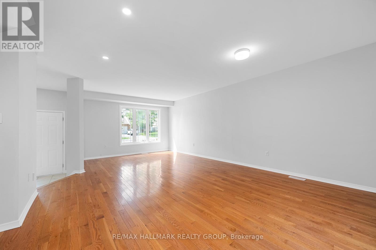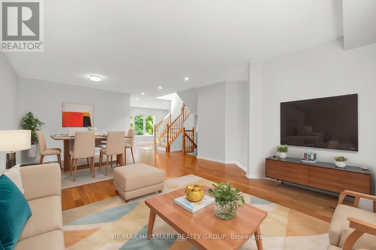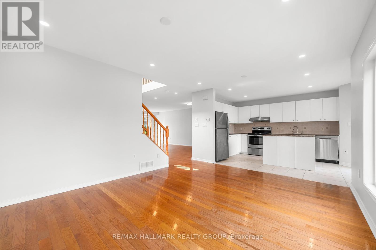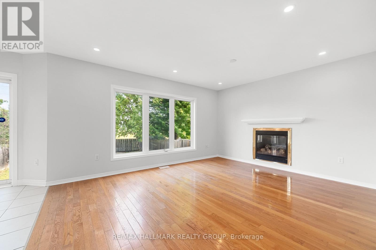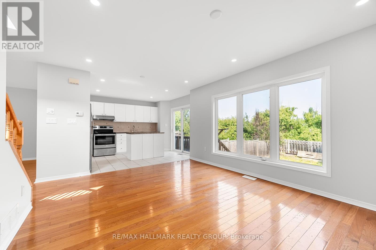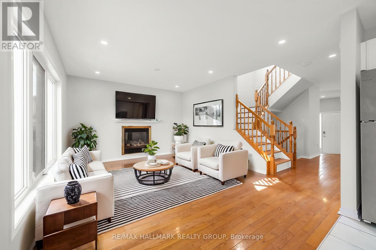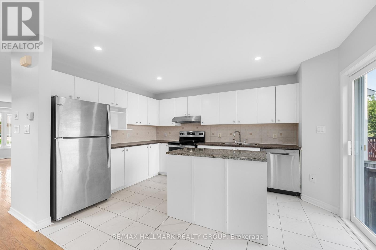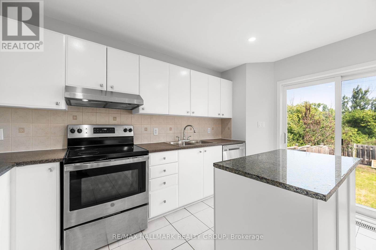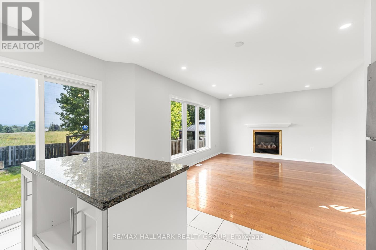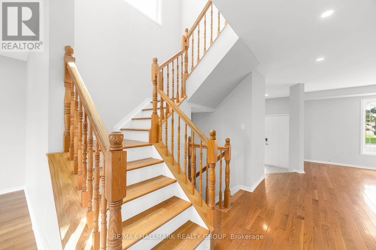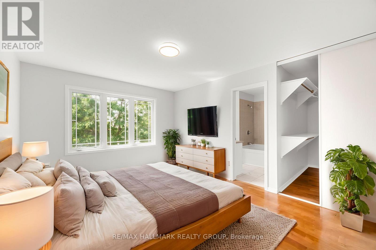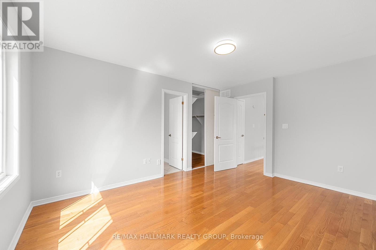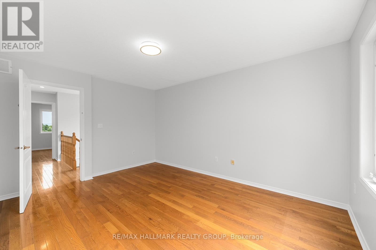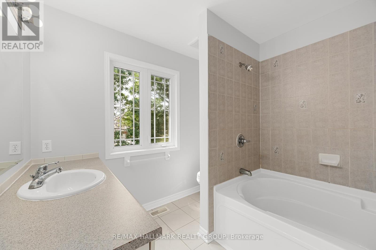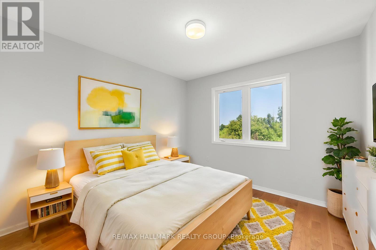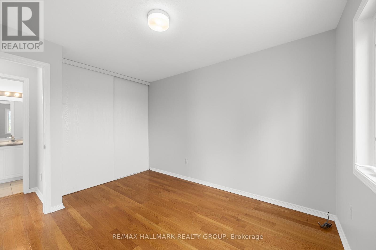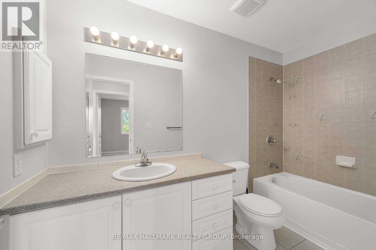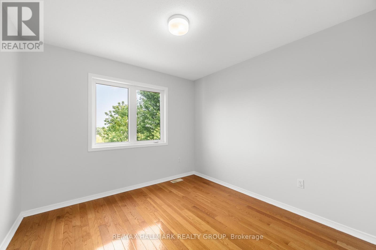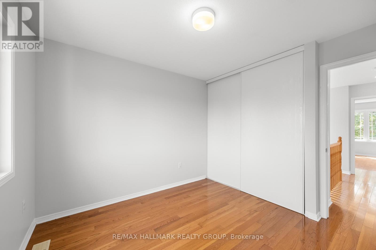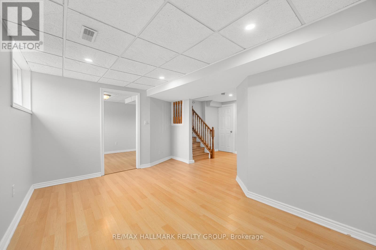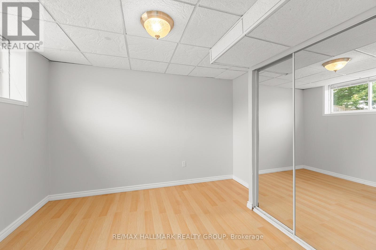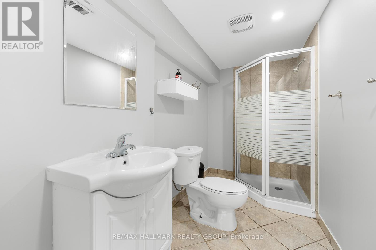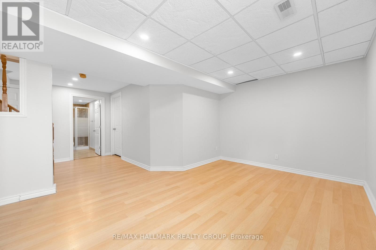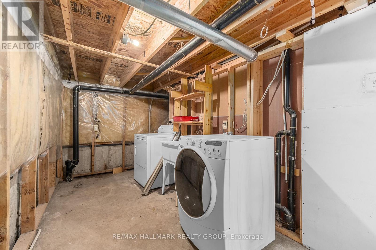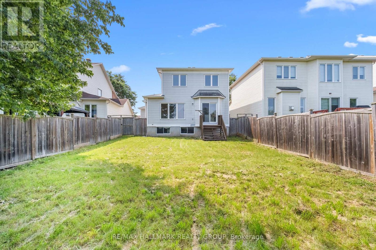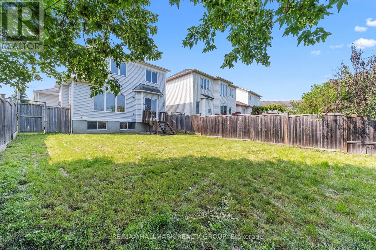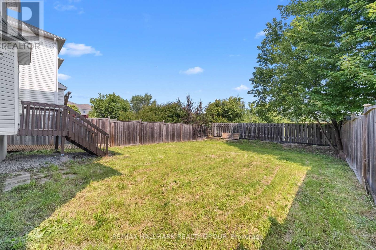1146 Halton Terrace Ottawa, Ontario K2W 1G9
$724,900
Welcome to this stunning 4-bedroom, 3.5-bathroom detached home with a fully finished basement, located in the highly desirable Morgan's Grant community! Boasting beautiful curb appeal with interlock steps, this home features gleaming hardwood floors throughout the main and second levels, a spacious open-concept living and dining area, a separate family room with a cozy gas fireplace, and large windows that flood the space with natural light. The updated kitchen offers ample cabinetry, granite island, tile backsplash, stainless steel appliances, and sliding patio doors that lead to a fully fenced backyard perfect for entertaining. Upstairs, you will find a generous primary bedroom with a walk-in closet and 3-piece ensuite, plus two additional well-sized bedrooms and another full bathroom. The fully finished basement provides a versatile layout with an additional family room, a fourth bedroom, a full bathroom, and convenient laundry. With hardwood stairs, no carpet, an attached garage, two extra parking spaces, and close proximity to top-rated schools, parks, shopping, transit, and recreation, this home offers the perfect blend of style, space, and location. Don't miss your chance, book your showing today! (id:61210)
Property Details
| MLS® Number | X12380999 |
| Property Type | Single Family |
| Community Name | 9008 - Kanata - Morgan's Grant/South March |
| Amenities Near By | Golf Nearby, Park, Schools, Public Transit |
| Community Features | Community Centre |
| Equipment Type | Water Heater |
| Parking Space Total | 3 |
| Rental Equipment Type | Water Heater |
Building
| Bathroom Total | 4 |
| Bedrooms Above Ground | 4 |
| Bedrooms Total | 4 |
| Appliances | Dishwasher, Dryer, Hood Fan, Stove, Washer, Refrigerator |
| Basement Development | Finished |
| Basement Type | Full (finished) |
| Construction Style Attachment | Detached |
| Cooling Type | Central Air Conditioning |
| Exterior Finish | Brick, Vinyl Siding |
| Fireplace Present | Yes |
| Foundation Type | Poured Concrete |
| Half Bath Total | 1 |
| Heating Fuel | Natural Gas |
| Heating Type | Forced Air |
| Stories Total | 2 |
| Size Interior | 1,500 - 2,000 Ft2 |
| Type | House |
| Utility Water | Municipal Water |
Parking
| Attached Garage | |
| Garage |
Land
| Acreage | No |
| Land Amenities | Golf Nearby, Park, Schools, Public Transit |
| Sewer | Sanitary Sewer |
| Size Depth | 109 Ft ,6 In |
| Size Frontage | 39 Ft ,2 In |
| Size Irregular | 39.2 X 109.5 Ft |
| Size Total Text | 39.2 X 109.5 Ft |
Rooms
| Level | Type | Length | Width | Dimensions |
|---|---|---|---|---|
| Second Level | Primary Bedroom | 4.44 m | 3.53 m | 4.44 m x 3.53 m |
| Second Level | Bedroom | 3.63 m | 3.07 m | 3.63 m x 3.07 m |
| Second Level | Bedroom | 3.14 m | 3.04 m | 3.14 m x 3.04 m |
| Main Level | Living Room | 3.93 m | 4.74 m | 3.93 m x 4.74 m |
| Main Level | Dining Room | 2.59 m | 5.13 m | 2.59 m x 5.13 m |
| Main Level | Living Room | 3.81 m | 4.57 m | 3.81 m x 4.57 m |
| Main Level | Kitchen | 4.01 m | 3.53 m | 4.01 m x 3.53 m |
Contact Us
Contact us for more information

Sonat Try
Salesperson
www.sonattry.com/
2255 Carling Avenue, Suite 101
Ottawa, Ontario K2B 7Z5
(613) 596-5353
(613) 596-4495
www.hallmarkottawa.com/

