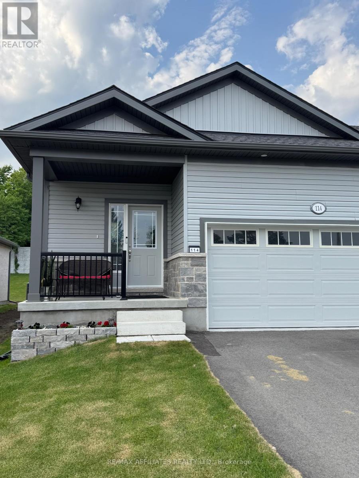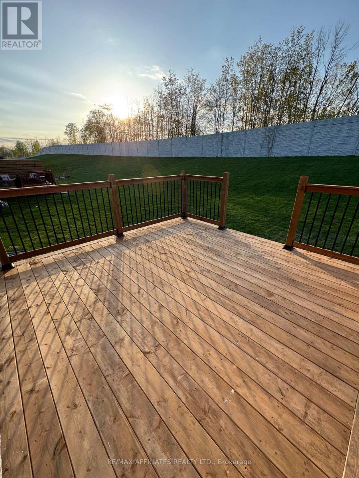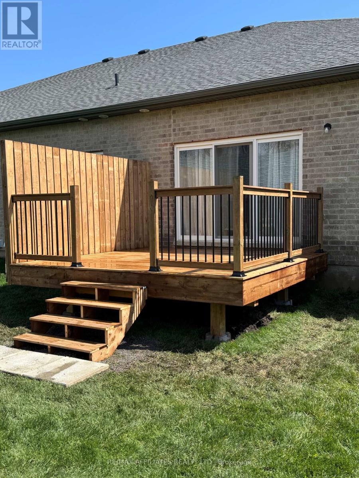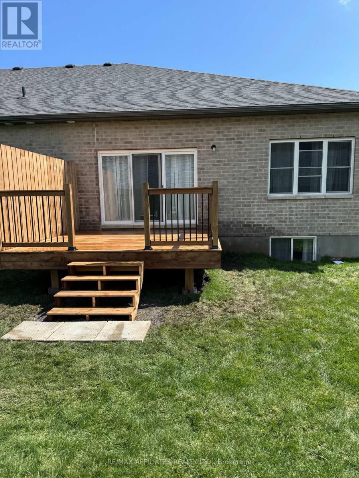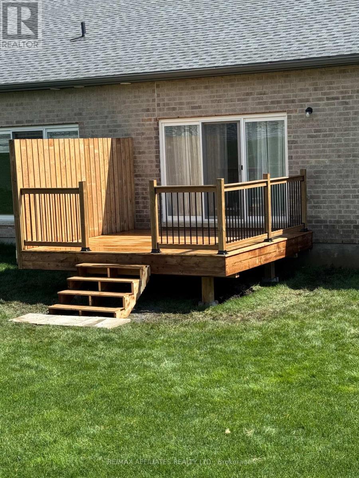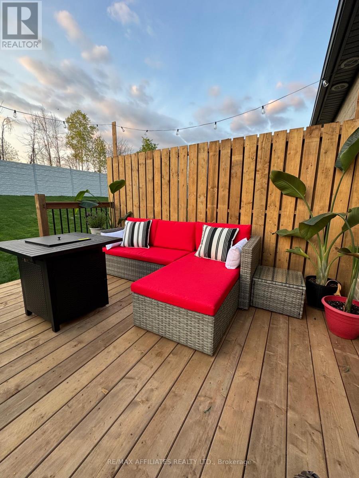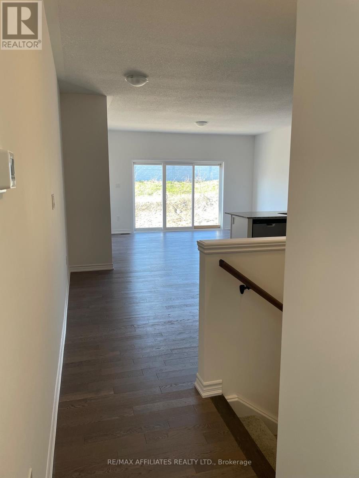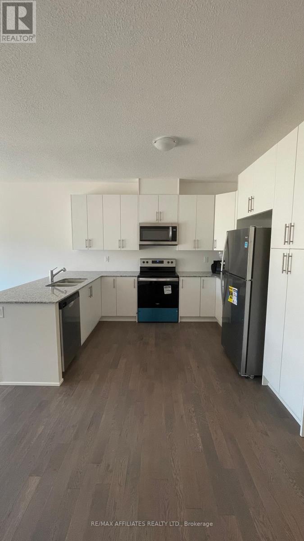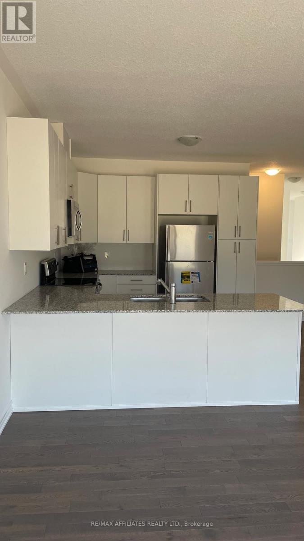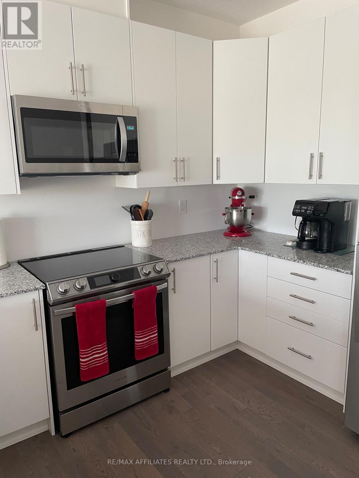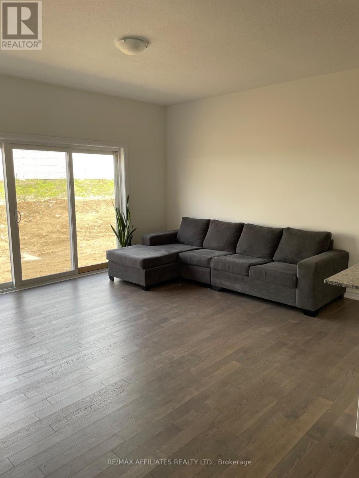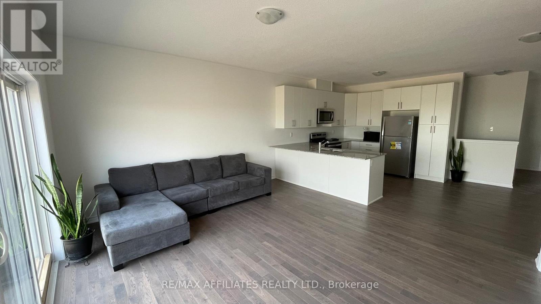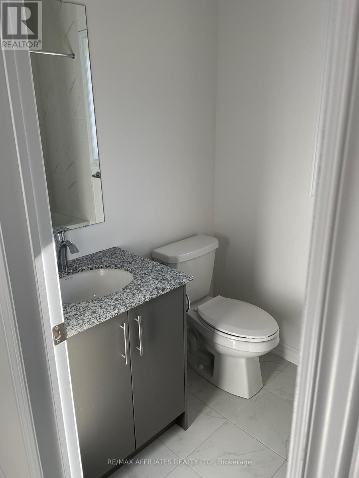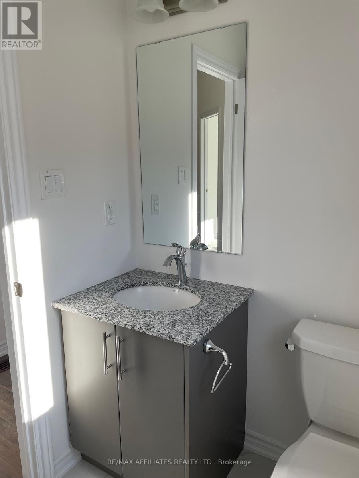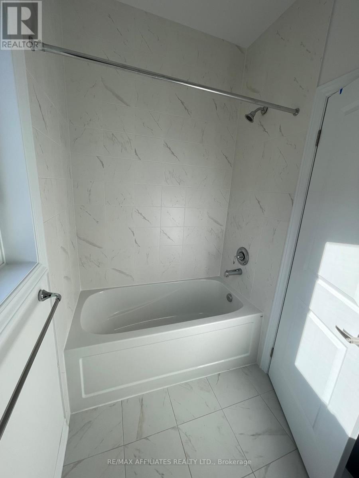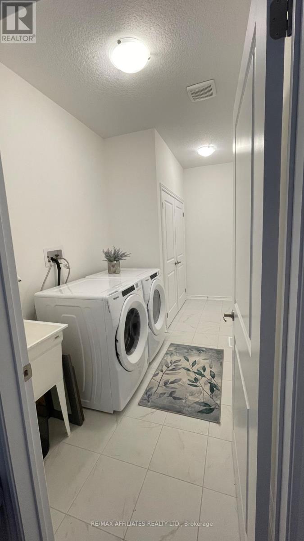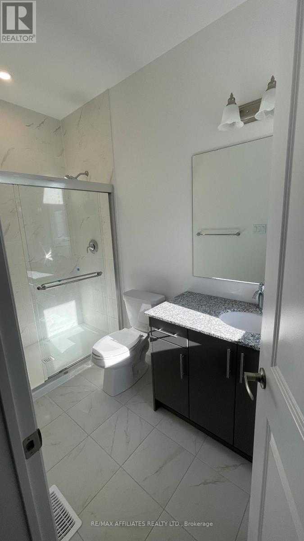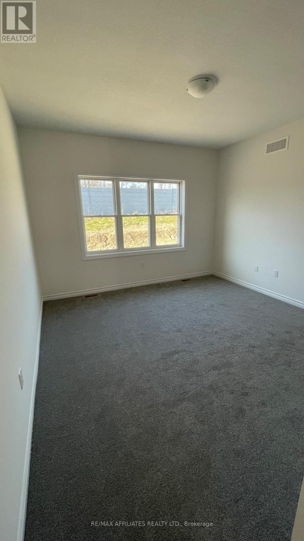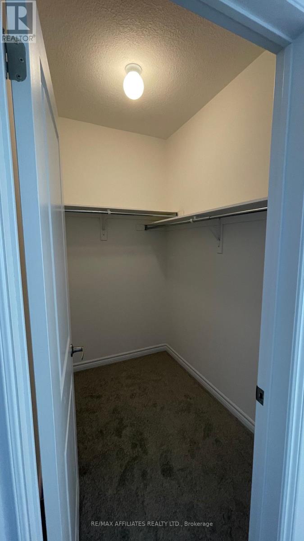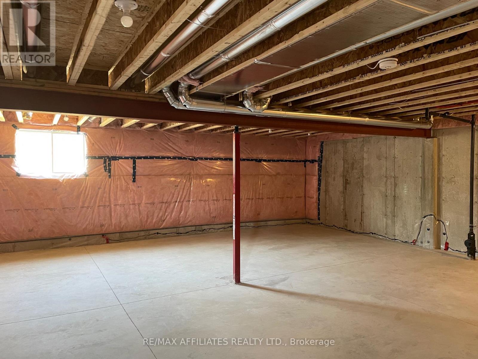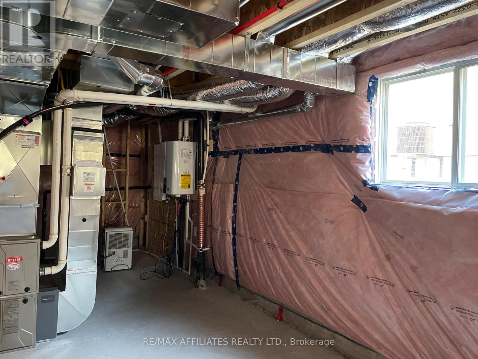114 Adley Drive Brockville, Ontario K6V 7J2
$489,000
nvestor Alert! Welcome to 114 Adley Drive A Turnkey Opportunity in a Prime LocationThis bright and well-kept 2-bedroom, 2-bathroom bungalow is tucked into a quiet street with no rear neighbours, offering peace, privacy, and long-term potential. Currently tenanted by an exceptional occupant, this property provides immediate rental income and minimal hassleideal for savvy investors looking to expand their portfolio.The home features a functional, open layout with spacious principal rooms, a sun-filled living area, and great flow for everyday living. Step outside to the newly built deck (2025)a beautiful addition that backs onto open green space, perfect for enjoying the outdoors in total tranquility.With its solid bones, unbeatable location, and fantastic tenant in place, 114 Adley Drive is a smart, seamless addition to any investment strategy. (id:61210)
Property Details
| MLS® Number | X12217268 |
| Property Type | Single Family |
| Community Name | 810 - Brockville |
| Features | Lane |
| Parking Space Total | 3 |
| Structure | Deck, Porch |
Building
| Bathroom Total | 2 |
| Bedrooms Above Ground | 2 |
| Bedrooms Total | 2 |
| Age | 0 To 5 Years |
| Appliances | Garage Door Opener Remote(s), Water Heater, Dryer, Hood Fan, Microwave, Stove, Washer, Refrigerator |
| Architectural Style | Bungalow |
| Basement Development | Unfinished |
| Basement Type | N/a (unfinished) |
| Construction Style Attachment | Attached |
| Cooling Type | Central Air Conditioning, Air Exchanger |
| Exterior Finish | Vinyl Siding, Brick |
| Foundation Type | Poured Concrete |
| Heating Fuel | Natural Gas |
| Heating Type | Forced Air |
| Stories Total | 1 |
| Size Interior | 1,100 - 1,500 Ft2 |
| Type | Row / Townhouse |
| Utility Water | Municipal Water |
Parking
| Attached Garage | |
| Garage |
Land
| Acreage | No |
| Sewer | Sanitary Sewer |
| Size Depth | 176 Ft ,6 In |
| Size Frontage | 36 Ft |
| Size Irregular | 36 X 176.5 Ft |
| Size Total Text | 36 X 176.5 Ft |
| Zoning Description | Hr |
Rooms
| Level | Type | Length | Width | Dimensions |
|---|---|---|---|---|
| Basement | Other | 8.4 m | 15.07 m | 8.4 m x 15.07 m |
| Main Level | Foyer | 1.99 m | 1.44 m | 1.99 m x 1.44 m |
| Main Level | Bathroom | 1.5 m | 2.38 m | 1.5 m x 2.38 m |
| Main Level | Bedroom | 3.05 m | 3.05 m | 3.05 m x 3.05 m |
| Main Level | Laundry Room | 4.13 m | 1.82 m | 4.13 m x 1.82 m |
| Main Level | Other | 2.4 m | 1.5 m | 2.4 m x 1.5 m |
| Main Level | Bathroom | 1.5 m | 3.06 m | 1.5 m x 3.06 m |
| Main Level | Primary Bedroom | 3.88 m | 3.71 m | 3.88 m x 3.71 m |
| Main Level | Living Room | 4.56 m | 4.06 m | 4.56 m x 4.06 m |
| Main Level | Kitchen | 5.23 m | 3.65 m | 5.23 m x 3.65 m |
Utilities
| Cable | Available |
| Electricity | Installed |
| Sewer | Installed |
https://www.realtor.ca/real-estate/28461199/114-adley-drive-brockville-810-brockville
Contact Us
Contact us for more information

Natalie Sobhie
Salesperson
www.sellitlikesobhie.com/
www.facebook.com/sellitlikesobhie
3000 County Road 43
Kemptville, Ontario K0G 1J0
(613) 258-4900
(613) 215-0882
www.remaxaffiliates.ca/


