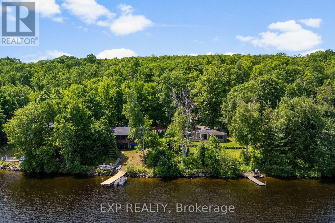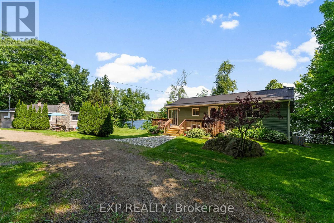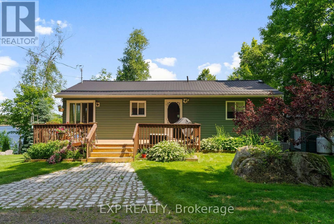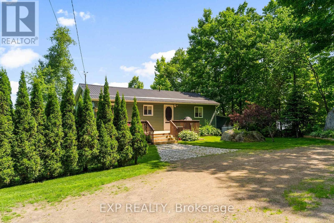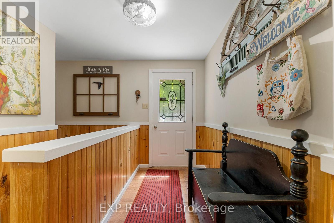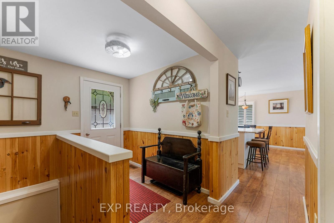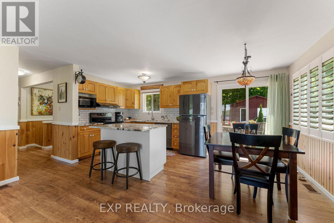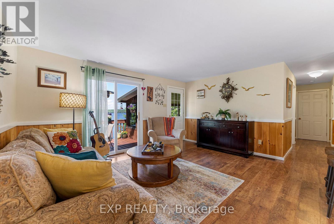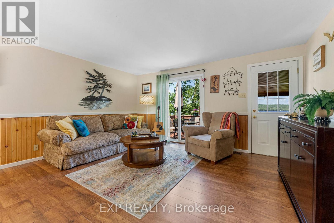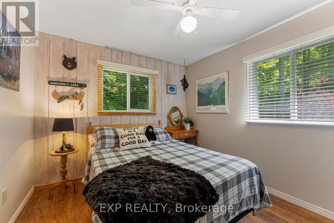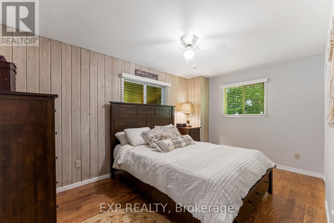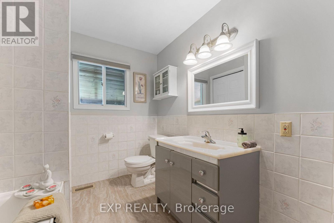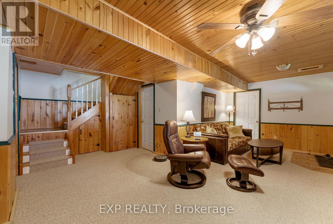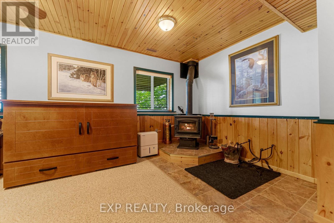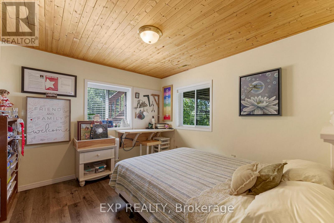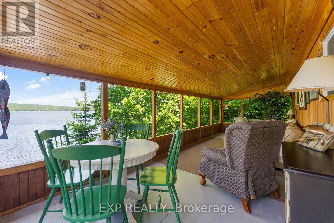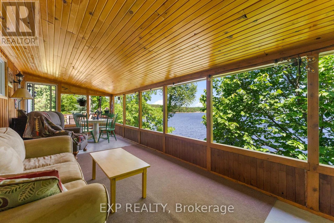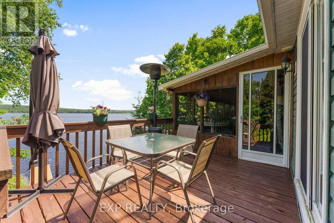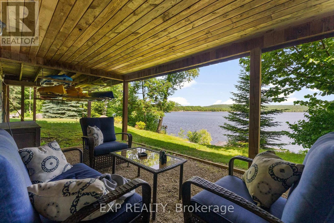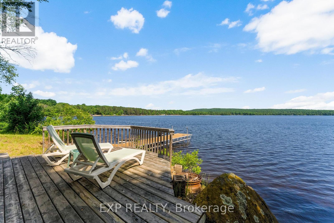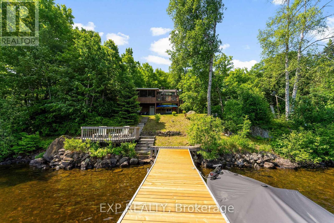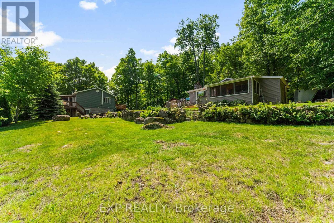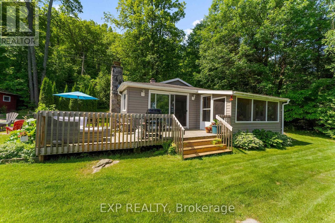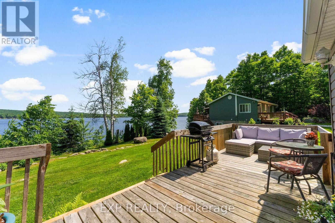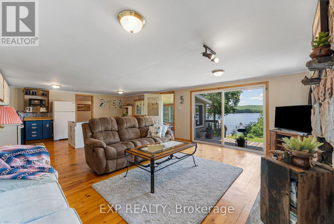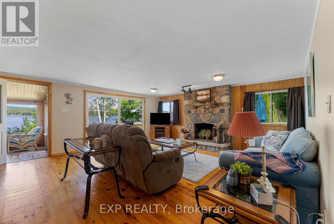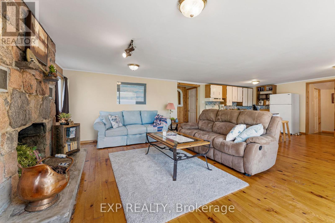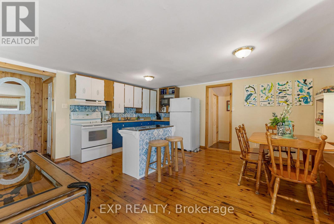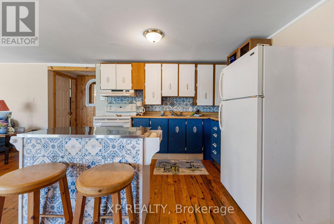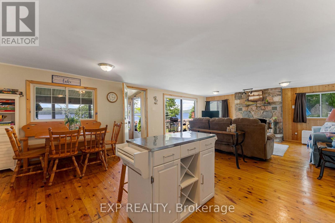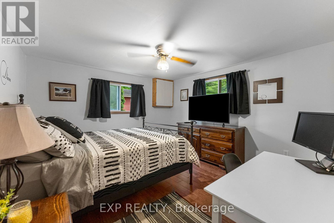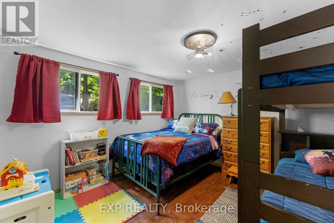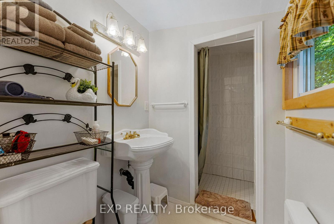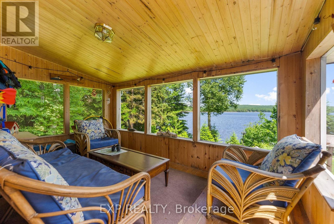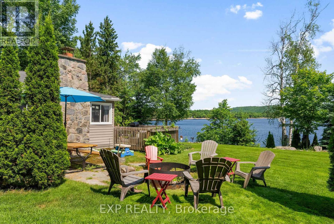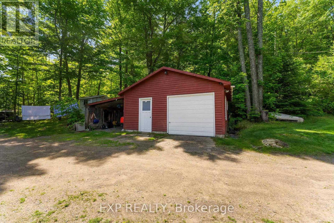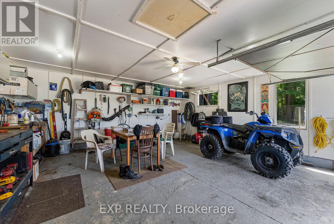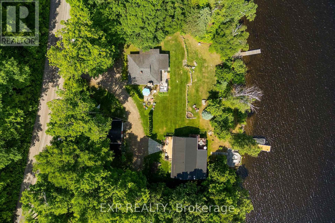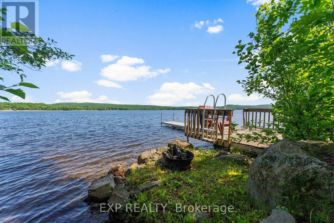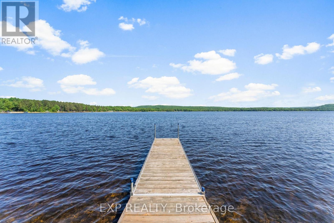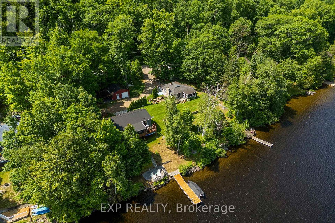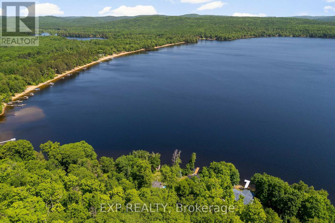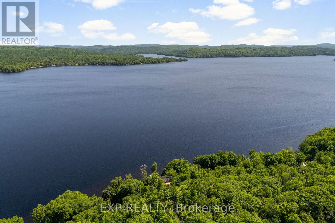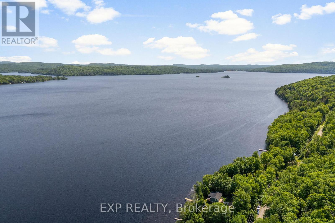1128 Kamaniskeg Lake Road Hastings Highlands, Ontario K0J 1L0
$1,025,000
A truly rare and versatile waterfront property where breathtaking views meet boundless potential on the pristine shores of Kamaniskeg Lake. Whether you're looking for a multi-family getaway or a smart income-generating investment, this property offers exceptional value and flexibility.The main home features 3 bedrooms and 1.5 bathrooms, with a spacious raised deck and a screened-in porch that provide uninterrupted views of the lake perfect for entertaining or simply soaking in the natural beauty.Just steps away, a cozy 3-season cottage offers 2 bedrooms, 1 bathroom, and an open-concept layout ideal for extended family, guests, or potential rental income.Adding even more potential, the property includes additional acreage across the road perfect for future development, recreational use, or extra privacy.Located on sought-after Kamaniskeg Lake, enjoy over 90 km of boating, excellent fishing, and access to nearby communities offering local dining, shopping, and year-round recreation. Only 3.5 hours from Toronto and 2 hours from Ottawa, this is a one-of-a-kind opportunity to live, gather, and earn all in one stunning location. (id:61210)
Property Details
| MLS® Number | X12250612 |
| Property Type | Single Family |
| Community Name | Bangor Ward |
| Amenities Near By | Beach, Hospital, Golf Nearby |
| Easement | Unknown |
| Equipment Type | Propane Tank |
| Features | Wooded Area, Irregular Lot Size, Sloping |
| Parking Space Total | 7 |
| Rental Equipment Type | Propane Tank |
| Structure | Deck, Porch, Shed, Dock |
| View Type | View Of Water, Direct Water View |
| Water Front Type | Waterfront |
Building
| Bathroom Total | 3 |
| Bedrooms Above Ground | 4 |
| Bedrooms Below Ground | 1 |
| Bedrooms Total | 5 |
| Amenities | Separate Electricity Meters |
| Appliances | Water Heater, Dishwasher, Microwave, Stove, Refrigerator |
| Architectural Style | Bungalow |
| Basement Development | Finished |
| Basement Features | Walk Out |
| Basement Type | Full (finished) |
| Cooling Type | Central Air Conditioning |
| Exterior Finish | Vinyl Siding |
| Fireplace Present | Yes |
| Foundation Type | Block |
| Half Bath Total | 1 |
| Heating Fuel | Propane |
| Heating Type | Forced Air |
| Stories Total | 1 |
| Size Interior | 1,500 - 2,000 Ft2 |
| Type | Other |
| Utility Water | Drilled Well |
Parking
| Detached Garage | |
| Garage |
Land
| Access Type | Public Road, Private Docking |
| Acreage | No |
| Land Amenities | Beach, Hospital, Golf Nearby |
| Landscape Features | Landscaped |
| Sewer | Septic System |
| Size Depth | 405 Ft |
| Size Frontage | 206 Ft |
| Size Irregular | 206 X 405 Ft |
| Size Total Text | 206 X 405 Ft |
| Zoning Description | Wr & Rr |
Rooms
| Level | Type | Length | Width | Dimensions |
|---|---|---|---|---|
| Flat | Living Room | 5.11 m | 5.23 m | 5.11 m x 5.23 m |
| Flat | Kitchen | 3.17 m | 3.05 m | 3.17 m x 3.05 m |
| Flat | Dining Room | 3.17 m | 2.18 m | 3.17 m x 2.18 m |
| Flat | Bedroom | 3.65 m | 3.56 m | 3.65 m x 3.56 m |
| Flat | Bedroom 2 | 3.48 m | 3.56 m | 3.48 m x 3.56 m |
| Flat | Bathroom | 1.47 m | 2.28 m | 1.47 m x 2.28 m |
| Lower Level | Utility Room | 1.62 m | 3.58 m | 1.62 m x 3.58 m |
| Lower Level | Recreational, Games Room | 7.65 m | 5.53 m | 7.65 m x 5.53 m |
| Lower Level | Bedroom 3 | 3.61 m | 3.8 m | 3.61 m x 3.8 m |
| Lower Level | Bathroom | 2.26 m | 3.1 m | 2.26 m x 3.1 m |
| Main Level | Foyer | 3.16 m | 3.58 m | 3.16 m x 3.58 m |
| Main Level | Kitchen | 3.22 m | 2.5 m | 3.22 m x 2.5 m |
| Main Level | Dining Room | 1.97 m | 2.5 m | 1.97 m x 2.5 m |
| Main Level | Living Room | 5.29 m | 4.08 m | 5.29 m x 4.08 m |
| Main Level | Bedroom | 4.18 m | 2.9 m | 4.18 m x 2.9 m |
| Main Level | Bedroom 2 | 3.66 m | 2.9 m | 3.66 m x 2.9 m |
| Main Level | Bathroom | 2.44 m | 2.9 m | 2.44 m x 2.9 m |
Utilities
| Electricity | Installed |
| Wireless | Available |
Contact Us
Contact us for more information

Clinton Roche
Salesperson
www.teamroche.ca/
Suite 1b, 1c, 19538 Opeongo Line
Barry's Bay, Ontario K0J 1B0
(613) 756-1430
(647) 849-3180
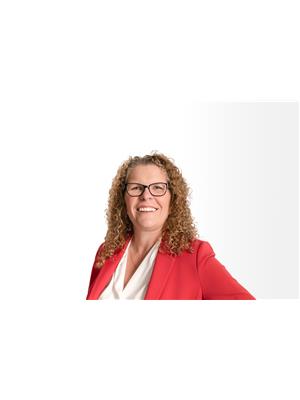
Coralie Tennant
Salesperson
Suite 1b, 1c, 19538 Opeongo Line
Barry's Bay, Ontario K0J 1B0
(613) 756-1430
(647) 849-3180

