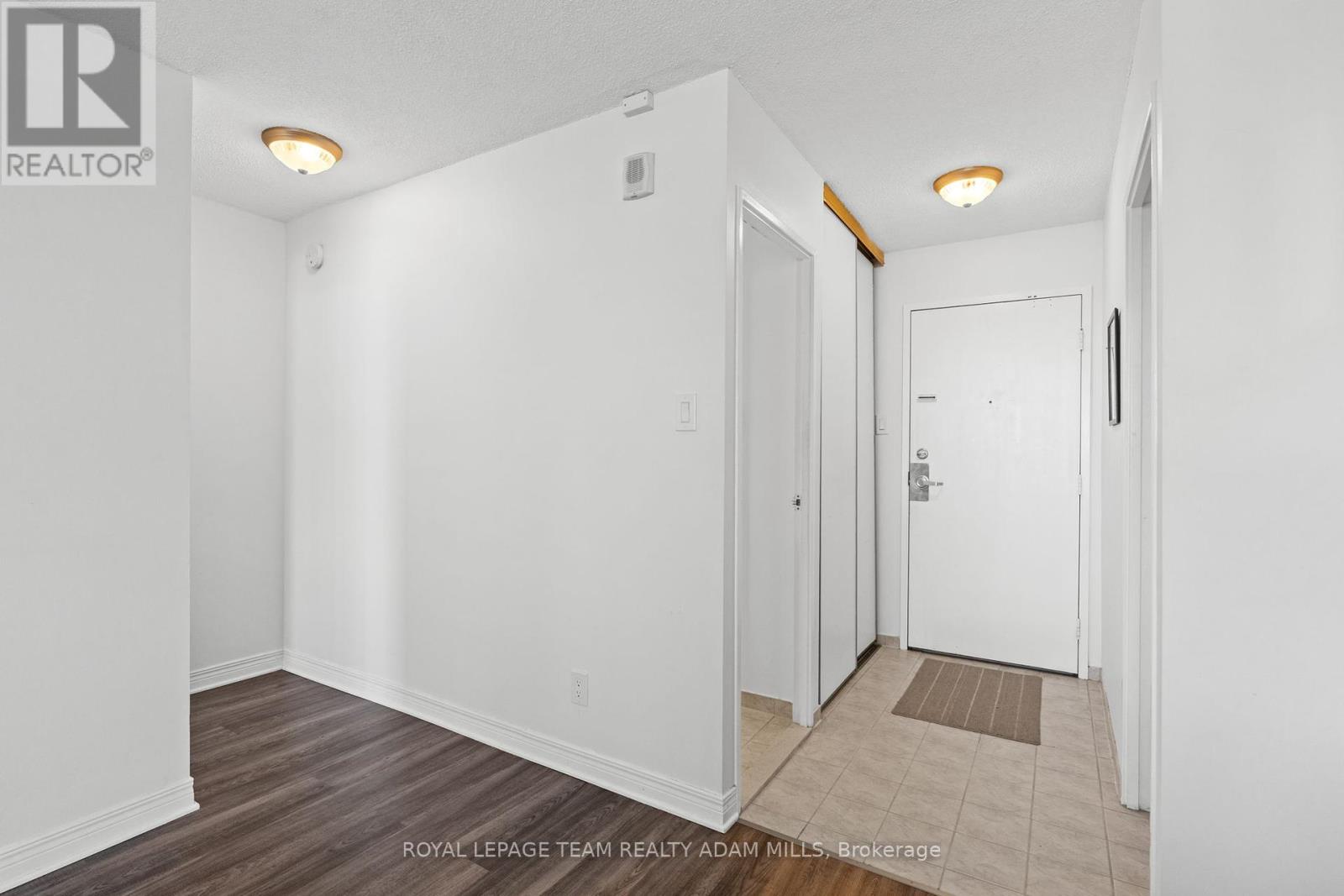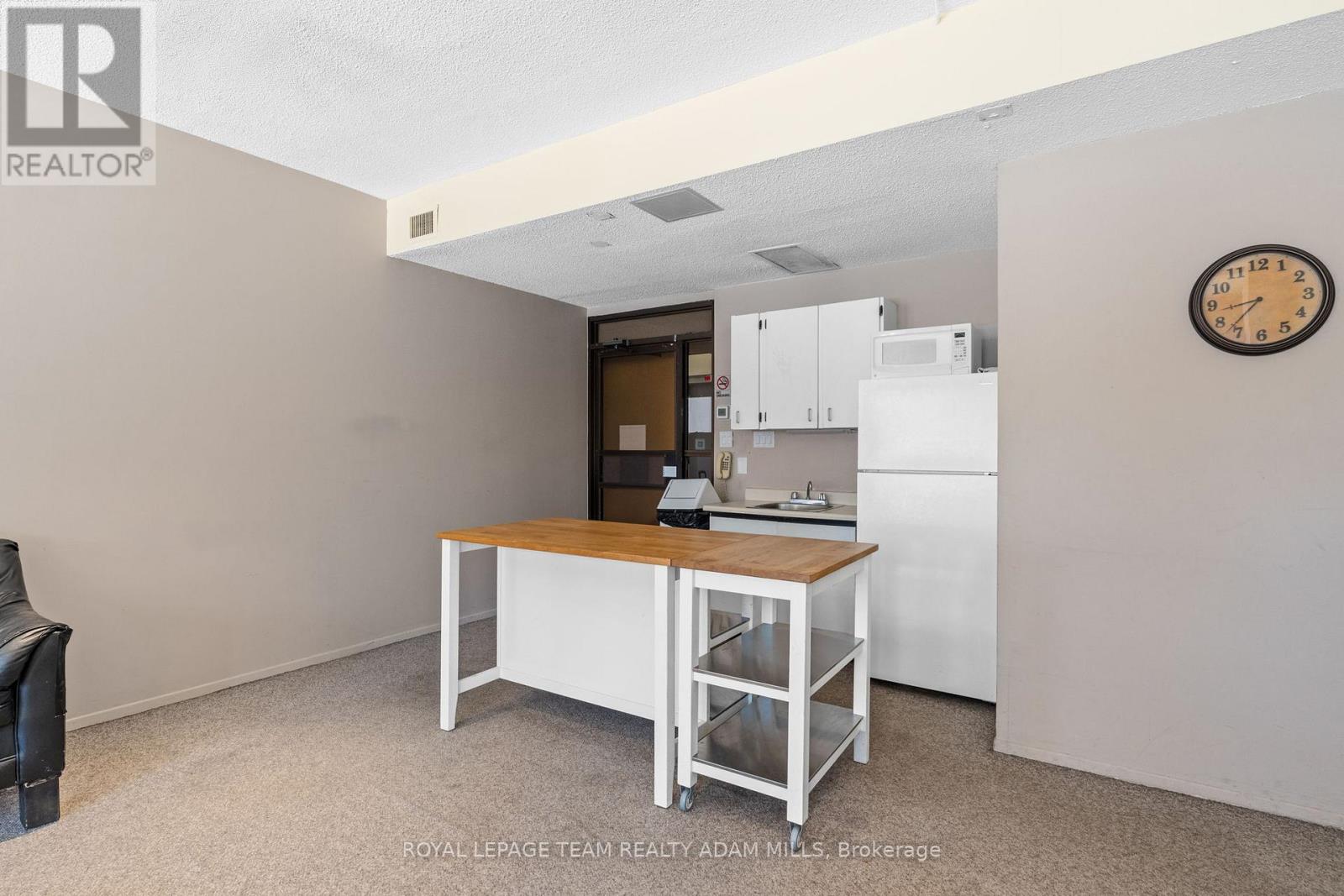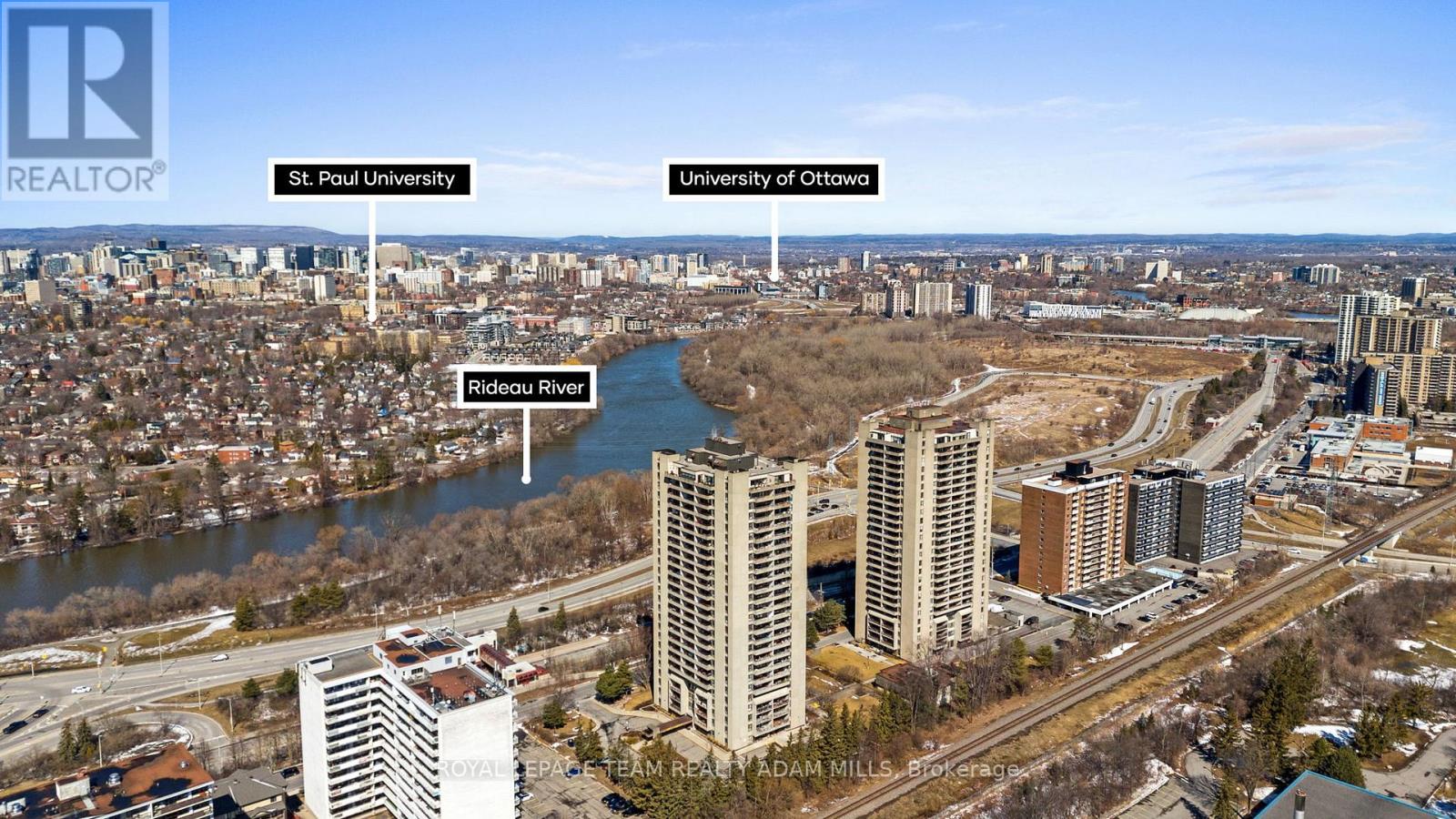1109 - 1785 Frobisher Lane E Ottawa, Ontario K1G 3T7
$1,950 Monthly
Welcome to this budget-friendly and FULLY FURNISHED condo in Riverview Park! Conveniently located just minutes from CHEO, The Ottawa General, and The Ottawa Hospital Riverside Campus, this condo is perfect for health care professionals seeking proximity to work. It's also an ideal location for students, with both Carleton University and uOttawa nearby. The added convenience of having the Smyth Transit Station at your doorstep means easy access to the entire city. Best of all, heat, hydro, and water are included, making this an incredibly affordable option for any budget. This spacious one-bedroom, one-bathroom unit boasts large windows that flood the space with natural light, has an open-concept living and dining area that provides ample space for both relaxation and entertaining, while the kitchen features updated stainless steel appliances. It doesn't stop there! Step outside onto the private patio and enjoy beautiful views of the Rideau River. With underground parking and inside access, you'll appreciate the ease and comfort during Ottawa's chilly winters. Residents have access to an array of fantastic amenities, including an indoor pool, sauna, gym, party room, and a unique on-site convenience store for your daily essentials. Plus, The Trainyards shopping area is just minutes away, offering all your retail and grocery needs. Don't miss out on this incredible opportunity for affordable living in a prime location with top-tier amenities! (id:61210)
Property Details
| MLS® Number | X12193396 |
| Property Type | Single Family |
| Community Name | 3602 - Riverview Park |
| Community Features | Pet Restrictions |
| Features | Elevator, Balcony |
| Parking Space Total | 1 |
| Pool Type | Indoor Pool |
Building
| Bathroom Total | 1 |
| Bedrooms Above Ground | 1 |
| Bedrooms Total | 1 |
| Amenities | Exercise Centre, Party Room, Visitor Parking, Sauna, Storage - Locker |
| Appliances | Furniture |
| Cooling Type | Wall Unit |
| Exterior Finish | Concrete |
| Heating Fuel | Natural Gas |
| Heating Type | Forced Air |
| Size Interior | 600 - 699 Ft2 |
| Type | Apartment |
Parking
| Underground | |
| Garage |
Land
| Acreage | No |
Rooms
| Level | Type | Length | Width | Dimensions |
|---|---|---|---|---|
| Main Level | Bedroom | 4.99 m | 3.26 m | 4.99 m x 3.26 m |
| Main Level | Bathroom | 2.1 m | 2.1 m | 2.1 m x 2.1 m |
| Main Level | Foyer | 2.2 m | 1.12 m | 2.2 m x 1.12 m |
| Main Level | Living Room | 5.06 m | 2.9 m | 5.06 m x 2.9 m |
| Main Level | Dining Room | 3.67 m | 3.3 m | 3.67 m x 3.3 m |
| Main Level | Kitchen | 4.28 m | 2.21 m | 4.28 m x 2.21 m |
https://www.realtor.ca/real-estate/28410251/1109-1785-frobisher-lane-e-ottawa-3602-riverview-park
Contact Us
Contact us for more information
Jill Barr
Salesperson
5536 Manotick Main St
Manotick, Ontario K4M 1A7
(613) 902-5400
(613) 825-8762

Adam Mills
Broker of Record
www.youtube.com/embed/YpAb6yKhk3I
www.ottawaishome.com/
www.facebook.com/OttawaIsHome/
twitter.com/OttawaIsHome
www.linkedin.com/in/adamjamesmills/
5536 Manotick Main St
Manotick, Ontario K4M 1A7
(613) 902-5400
(613) 825-8762
































