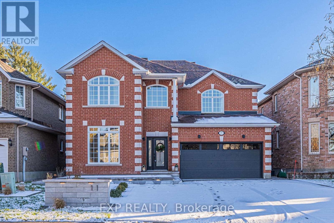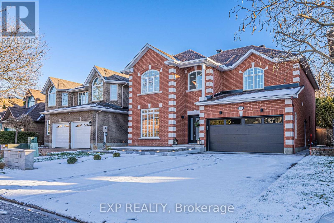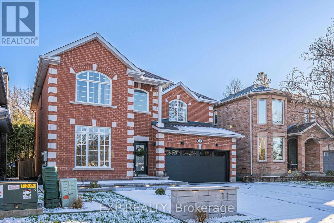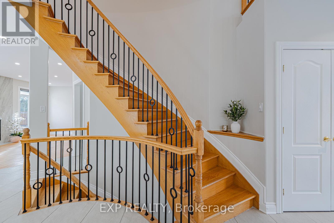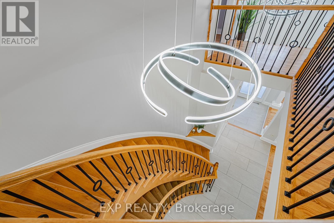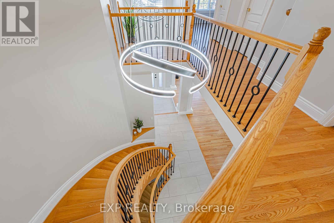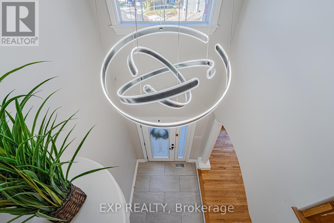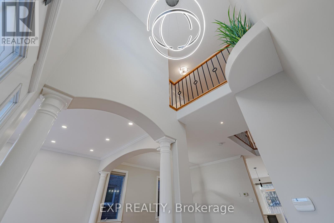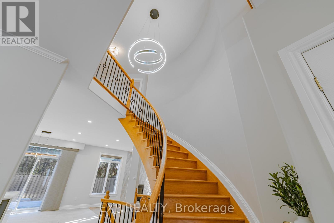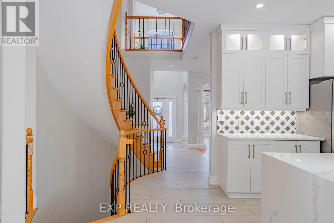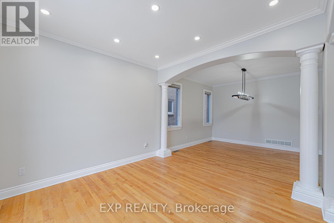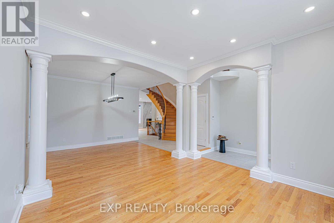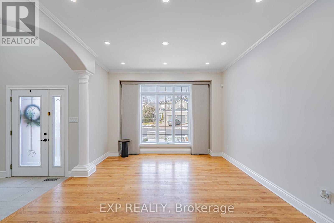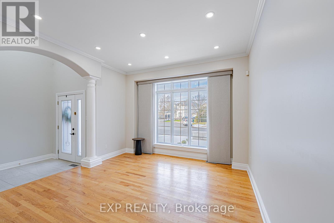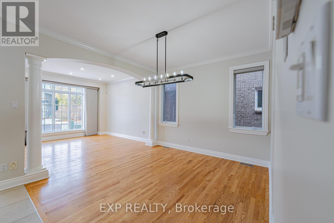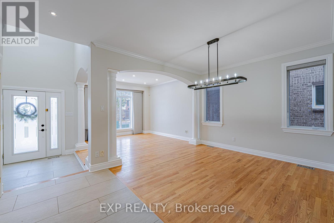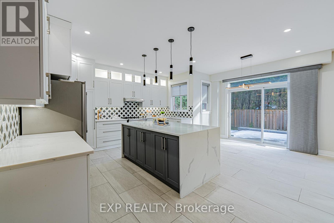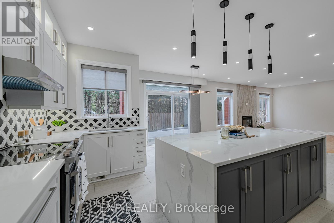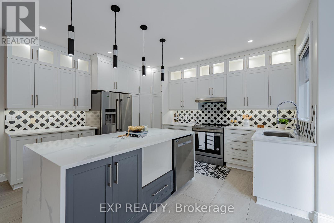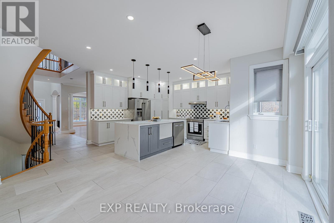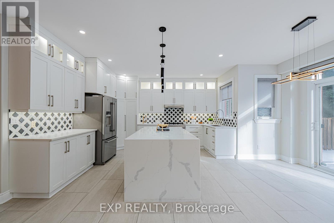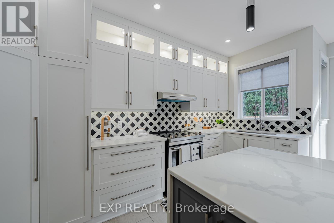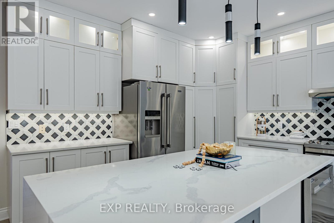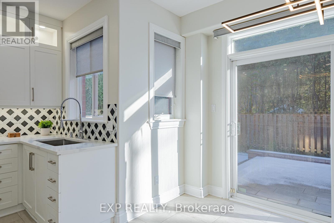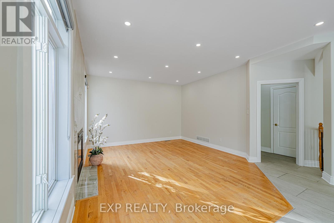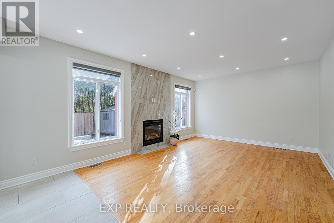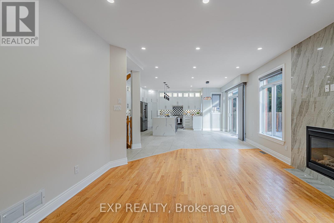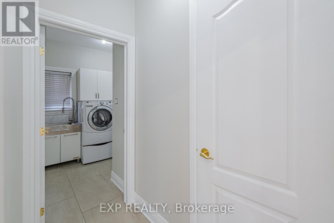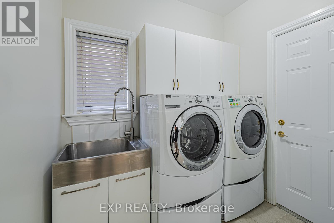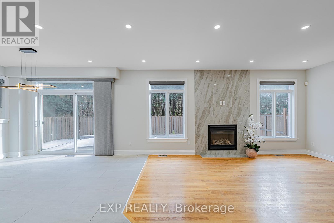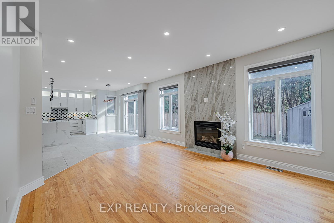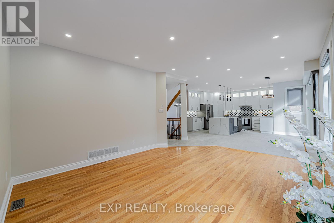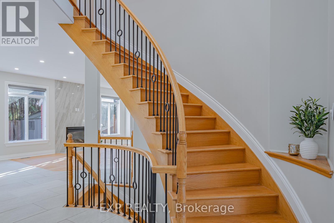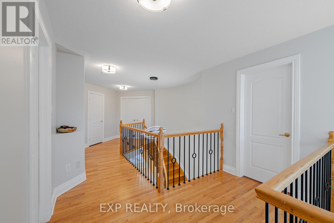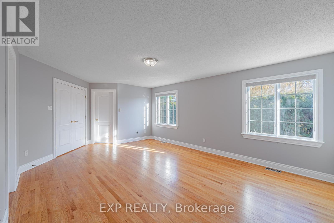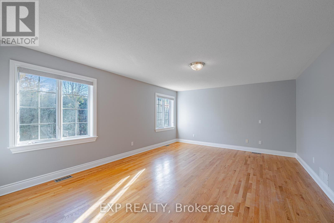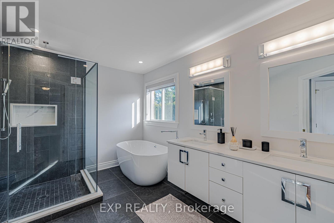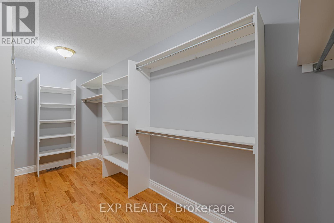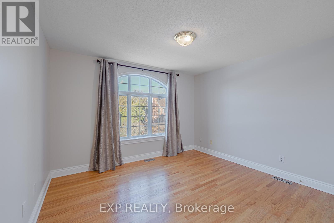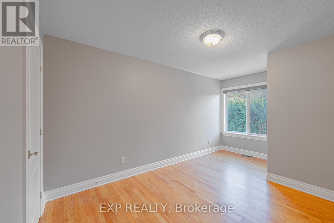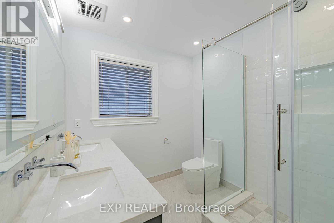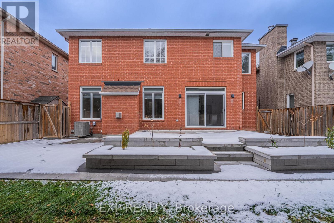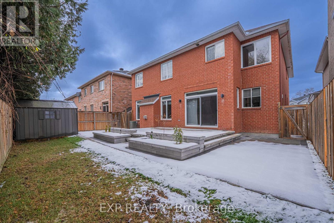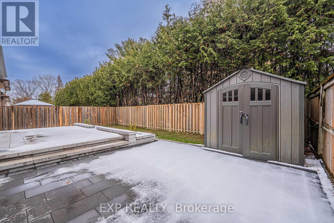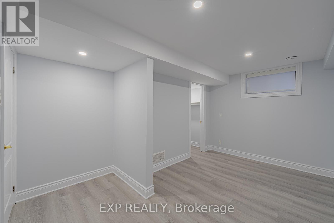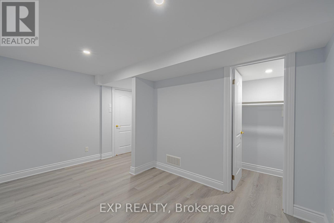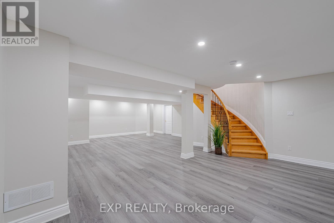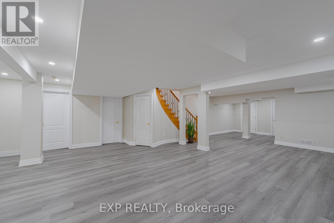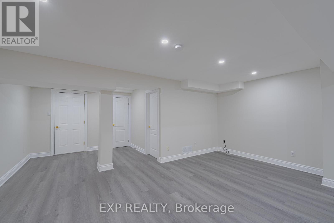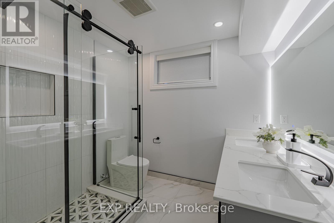11 Wellsmere Court Ottawa, Ontario K2E 8C2
$1,650,000
Welcome to your new home! This stunning custom-built residence features four bedrooms and four bathrooms, nestled on a peaceful cul-de-sac. With approximately 2,800 sq. ft. of above-grade living space, you'll enjoy beautifully updated kitchens and bathrooms, hardwood flooring throughout, a main-floor laundry room, and a cozy family room complete with a gas fireplace.The sleek, contemporary kitchen includes ample cabinetry, a generous centre island, and a bright dining area with walk-out access to the rear deck and fully fenced yard. The primary bedroom features a luxurious ensuite with separate tub and shower, along with a walk-in closet. Each of the additional three bedrooms offers double closets.The fully finished lower level provides an abundance of extra living space, a flexible floor plan, and its own full bathroom. (id:61210)
Property Details
| MLS® Number | X12579748 |
| Property Type | Single Family |
| Community Name | 7404 - Rideau Heights/Rideau River |
| Amenities Near By | Public Transit |
| Parking Space Total | 4 |
| Structure | Deck |
Building
| Bathroom Total | 4 |
| Bedrooms Above Ground | 4 |
| Bedrooms Below Ground | 1 |
| Bedrooms Total | 5 |
| Amenities | Fireplace(s) |
| Appliances | Dishwasher, Dryer, Stove, Washer, Refrigerator |
| Basement Development | Partially Finished |
| Basement Type | Full (partially Finished) |
| Construction Style Attachment | Detached |
| Cooling Type | Central Air Conditioning |
| Exterior Finish | Brick |
| Fireplace Present | Yes |
| Fireplace Total | 1 |
| Foundation Type | Concrete |
| Half Bath Total | 1 |
| Heating Fuel | Natural Gas |
| Heating Type | Forced Air |
| Stories Total | 2 |
| Size Interior | 2,500 - 3,000 Ft2 |
| Type | House |
| Utility Water | Municipal Water |
Parking
| Attached Garage | |
| Garage | |
| Inside Entry |
Land
| Acreage | No |
| Land Amenities | Public Transit |
| Sewer | Sanitary Sewer |
| Size Depth | 95 Ft |
| Size Frontage | 46 Ft |
| Size Irregular | 46 X 95 Ft |
| Size Total Text | 46 X 95 Ft |
Rooms
| Level | Type | Length | Width | Dimensions |
|---|---|---|---|---|
| Second Level | Other | 3.88 m | 1.82 m | 3.88 m x 1.82 m |
| Second Level | Bathroom | 3.65 m | 3.04 m | 3.65 m x 3.04 m |
| Second Level | Bedroom | 4.64 m | 3.04 m | 4.64 m x 3.04 m |
| Second Level | Bedroom | 3.65 m | 3.35 m | 3.65 m x 3.35 m |
| Second Level | Bedroom | 4.64 m | 3.75 m | 4.64 m x 3.75 m |
| Second Level | Bathroom | 2.61 m | 1.77 m | 2.61 m x 1.77 m |
| Second Level | Primary Bedroom | 5.63 m | 4.26 m | 5.63 m x 4.26 m |
| Lower Level | Family Room | 9.14 m | 6.7 m | 9.14 m x 6.7 m |
| Lower Level | Bathroom | 2.31 m | 1.57 m | 2.31 m x 1.57 m |
| Lower Level | Utility Room | 6.4 m | 4.39 m | 6.4 m x 4.39 m |
| Lower Level | Utility Room | 3.5 m | 2.43 m | 3.5 m x 2.43 m |
| Lower Level | Other | 2.08 m | 1.01 m | 2.08 m x 1.01 m |
| Main Level | Foyer | 2.26 m | 2 m | 2.26 m x 2 m |
| Main Level | Living Room | 3.91 m | 3.5 m | 3.91 m x 3.5 m |
| Main Level | Dining Room | 3.5 m | 3.5 m | 3.5 m x 3.5 m |
| Main Level | Kitchen | 6.09 m | 3.17 m | 6.09 m x 3.17 m |
| Main Level | Family Room | 5.18 m | 4.11 m | 5.18 m x 4.11 m |
| Main Level | Laundry Room | 2.56 m | 2.23 m | 2.56 m x 2.23 m |
| Main Level | Bathroom | 1.82 m | 1.09 m | 1.82 m x 1.09 m |
| Main Level | Other | 6.09 m | 4.26 m | 6.09 m x 4.26 m |
Contact Us
Contact us for more information
Kenneth Liu
Salesperson
343 Preston Street, 11th Floor
Ottawa, Ontario K1S 1N4
(866) 530-7737
(647) 849-3180
www.exprealty.ca/
Steven Liao
Broker
343 Preston Street, 11th Floor
Ottawa, Ontario K1S 1N4
(866) 530-7737
(647) 849-3180
www.exprealty.ca/
Angus Xu
Salesperson
343 Preston Street, 11th Floor
Ottawa, Ontario K1S 1N4
(866) 530-7737
(647) 849-3180
www.exprealty.ca/

