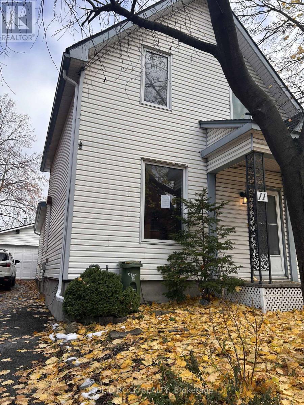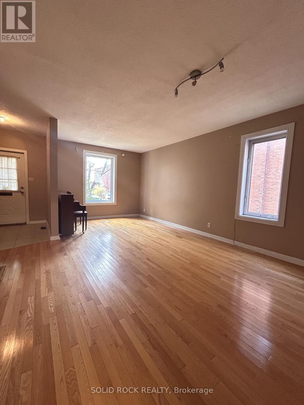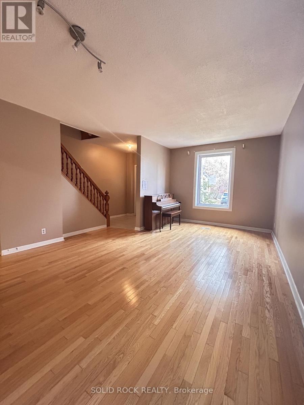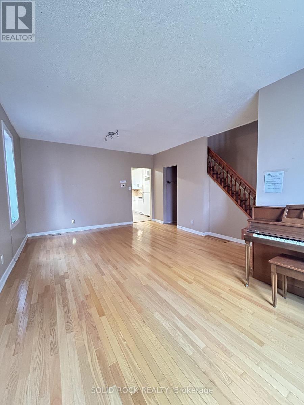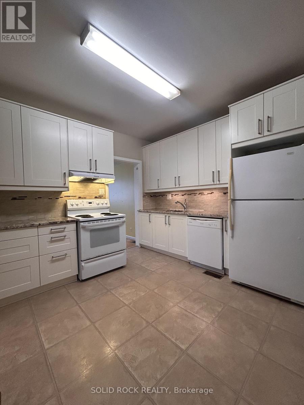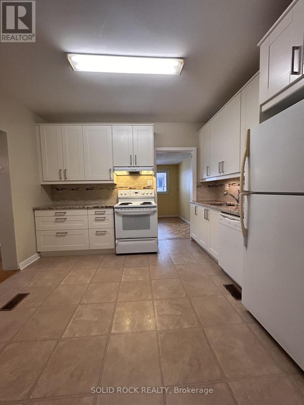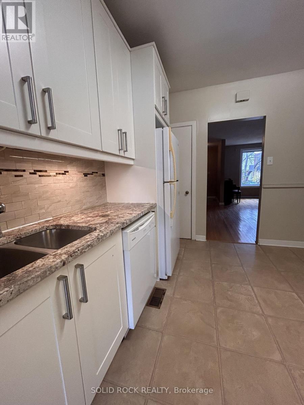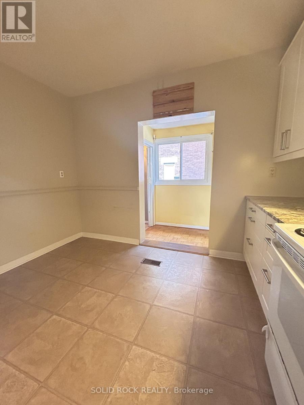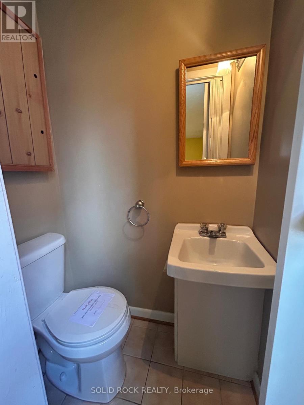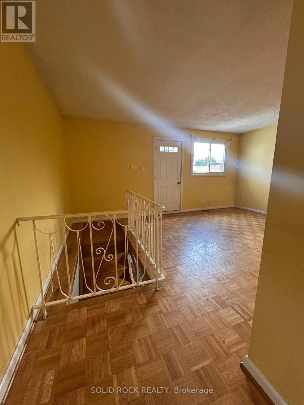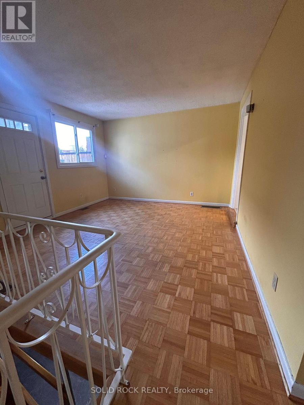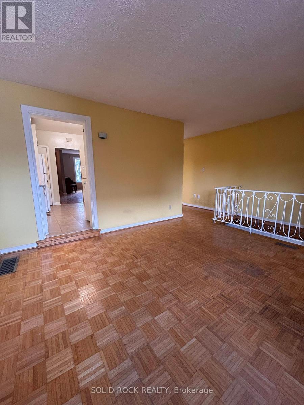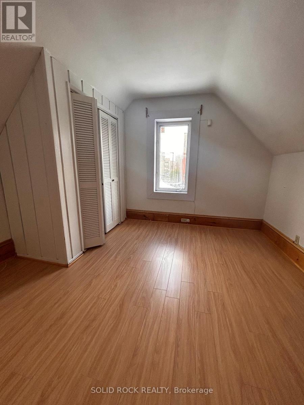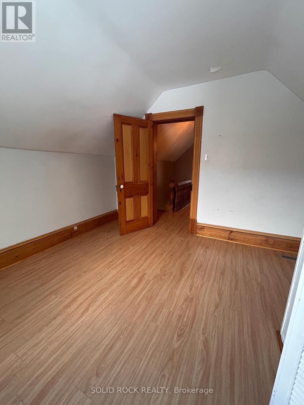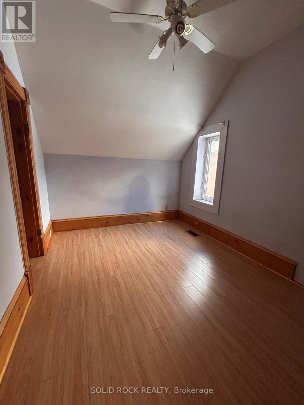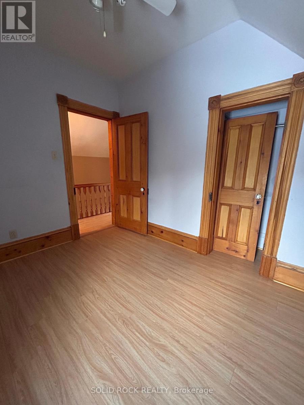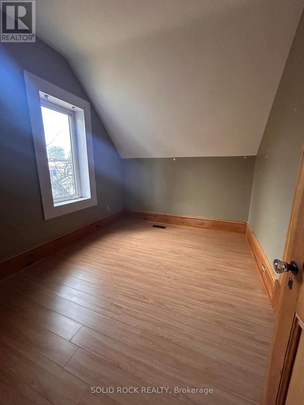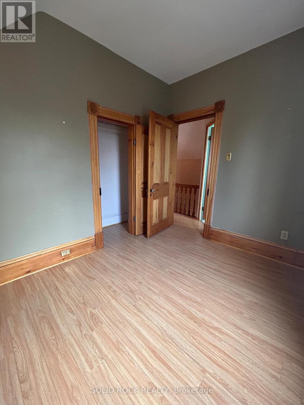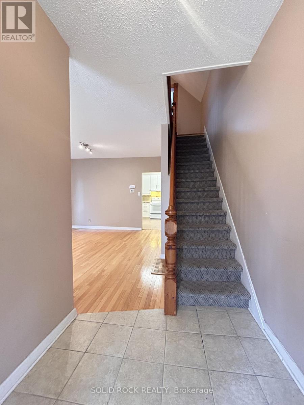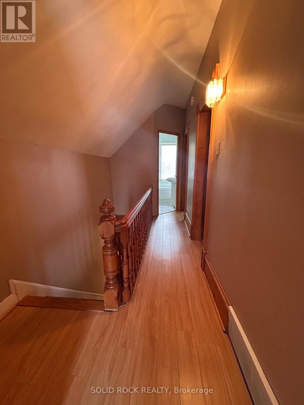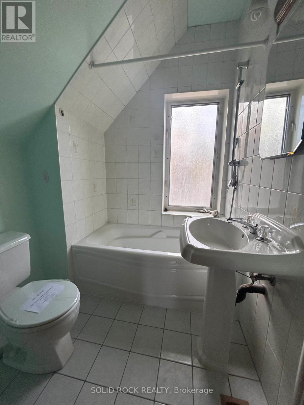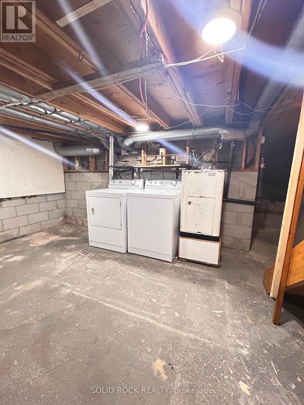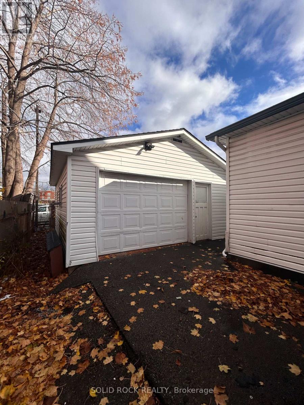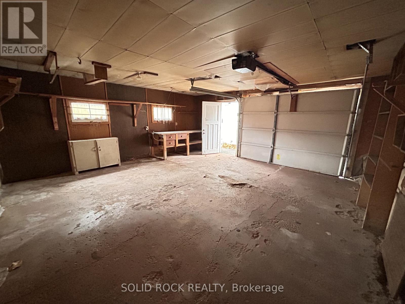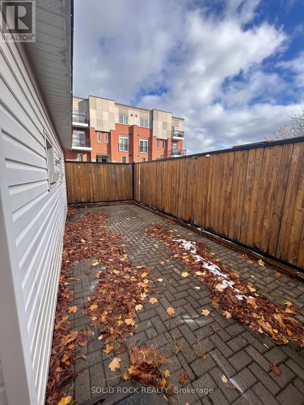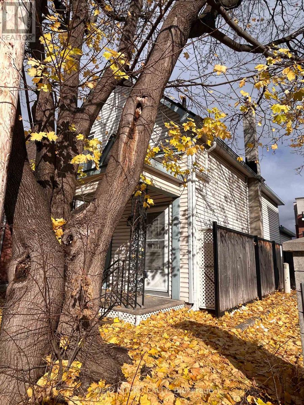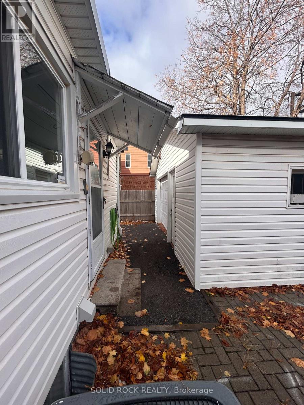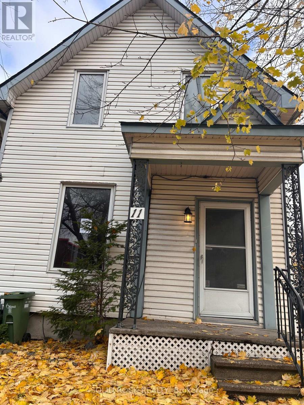11 Melrose Avenue Ottawa, Ontario K1Y 1T8
$649,000
Traditional Mainstreet zoned property at 11 Melrose Ave is steps from Wellington St in the desirable neighbourhood of Hintonburg. This location is ideal & within the 15-minute city concept of urban planning here in Ottawa -> Everything is at your doorstep. Enjoy being close to boutique shops & restaurants. This detached, 3-bedroom, 2 bathroom also boasts a detached garage & small fenced side yard. (id:61210)
Property Details
| MLS® Number | X12561014 |
| Property Type | Single Family |
| Community Name | 4203 - Hintonburg |
| Amenities Near By | Public Transit |
| Parking Space Total | 4 |
| View Type | City View |
Building
| Bathroom Total | 2 |
| Bedrooms Above Ground | 3 |
| Bedrooms Total | 3 |
| Age | 100+ Years |
| Amenities | Canopy |
| Appliances | Water Meter, Dishwasher, Dryer, Stove, Washer, Refrigerator |
| Basement Development | Unfinished |
| Basement Type | Crawl Space (unfinished) |
| Construction Style Attachment | Detached |
| Cooling Type | Central Air Conditioning |
| Exterior Finish | Vinyl Siding |
| Foundation Type | Block |
| Half Bath Total | 1 |
| Heating Fuel | Natural Gas |
| Heating Type | Forced Air |
| Stories Total | 2 |
| Size Interior | 1,100 - 1,500 Ft2 |
| Type | House |
| Utility Water | Municipal Water |
Parking
| Detached Garage | |
| Garage |
Land
| Access Type | Public Road |
| Acreage | No |
| Land Amenities | Public Transit |
| Sewer | Sanitary Sewer |
| Size Depth | 84 Ft |
| Size Frontage | 33 Ft |
| Size Irregular | 33 X 84 Ft |
| Size Total Text | 33 X 84 Ft |
| Zoning Description | Traditional Mainstreet Tm11 |
Rooms
| Level | Type | Length | Width | Dimensions |
|---|---|---|---|---|
| Second Level | Bedroom | 11.74 m | 10.89 m | 11.74 m x 10.89 m |
| Second Level | Bedroom | 10.49 m | 8.39 m | 10.49 m x 8.39 m |
| Second Level | Bedroom | 10.49 m | 8.39 m | 10.49 m x 8.39 m |
| Basement | Laundry Room | 16.83 m | 12.3 m | 16.83 m x 12.3 m |
| Main Level | Foyer | 5.9 m | 5.8 m | 5.9 m x 5.8 m |
| Main Level | Living Room | 10.49 m | 5.97 m | 10.49 m x 5.97 m |
| Main Level | Dining Room | 14.46 m | 13.32 m | 14.46 m x 13.32 m |
| Main Level | Kitchen | 11.31 m | 10.49 m | 11.31 m x 10.49 m |
| Main Level | Family Room | 16.83 m | 12.3 m | 16.83 m x 12.3 m |
Utilities
| Cable | Installed |
| Electricity | Installed |
| Sewer | Installed |
https://www.realtor.ca/real-estate/29120640/11-melrose-avenue-ottawa-4203-hintonburg
Contact Us
Contact us for more information
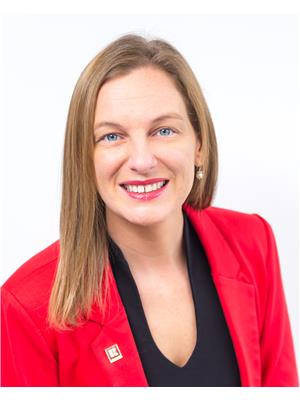
Ayn Macdonald
Broker
www.youtube.com/embed/xIJP8dFV4IQ
www.opendoorregroup.ca/
www.facebook.com/aynottawa
www.linkedin.com/in/aynottawa
5 Corvus Court
Ottawa, Ontario K2E 7Z4
(855) 484-6042
(613) 733-3435

Jamie Katz
Broker
www.opendoorregroup.ca/
5 Corvus Court
Ottawa, Ontario K2E 7Z4
(855) 484-6042
(613) 733-3435

