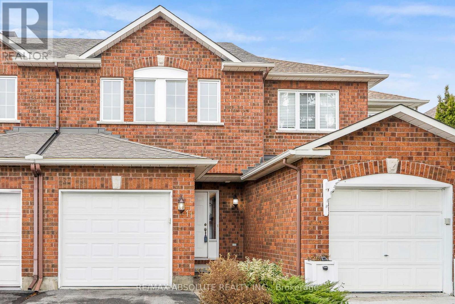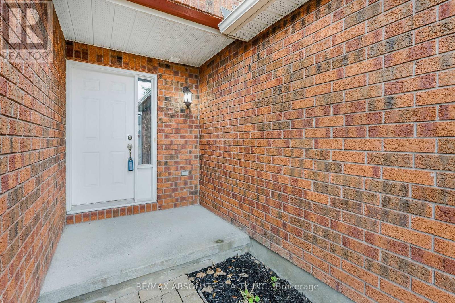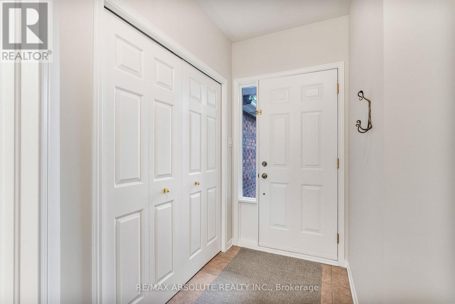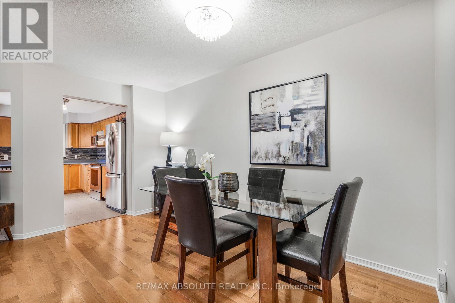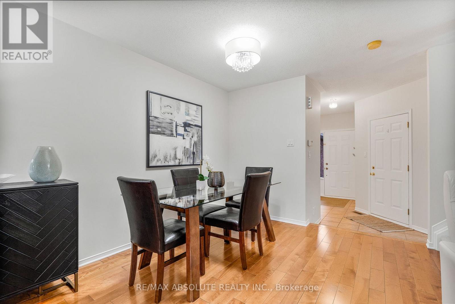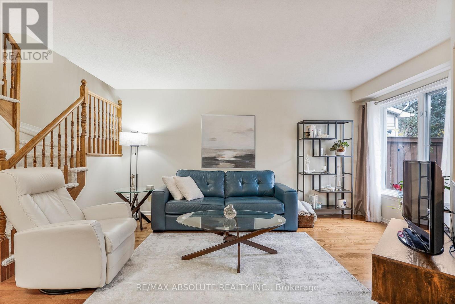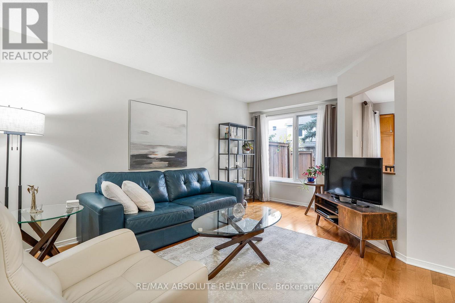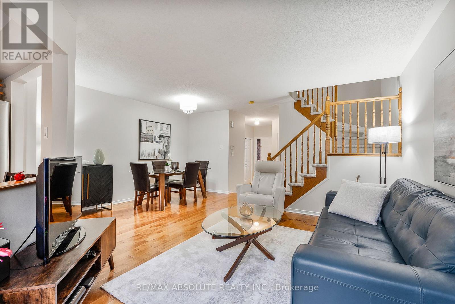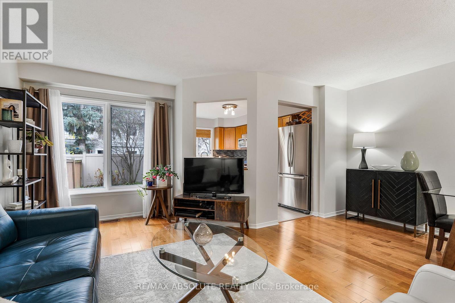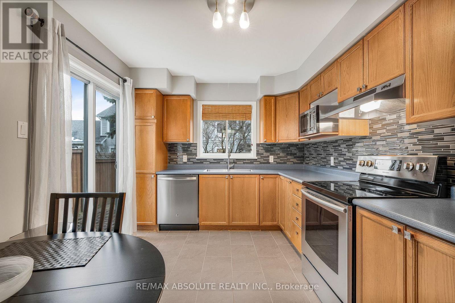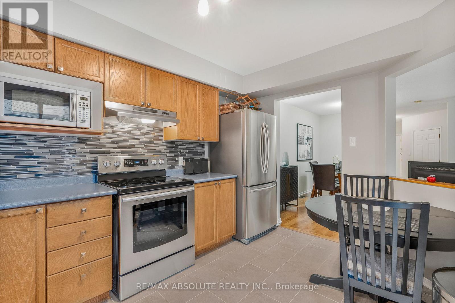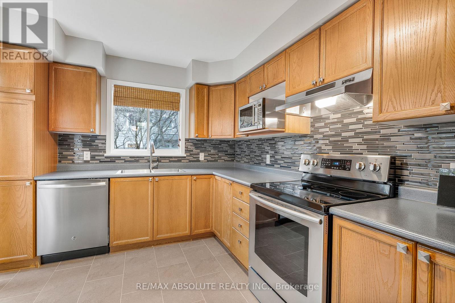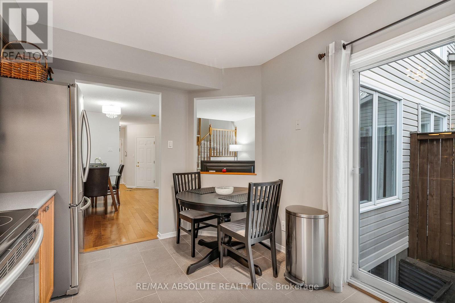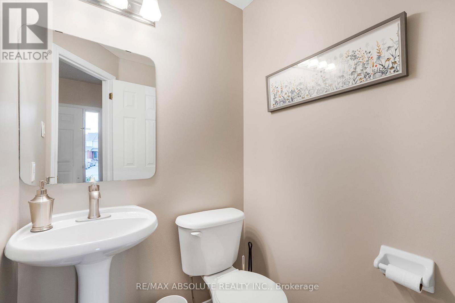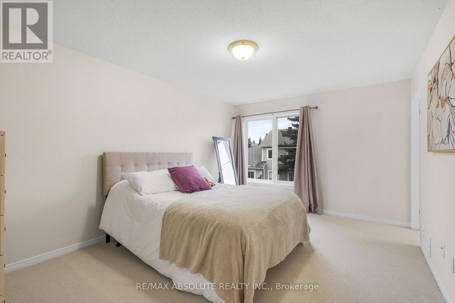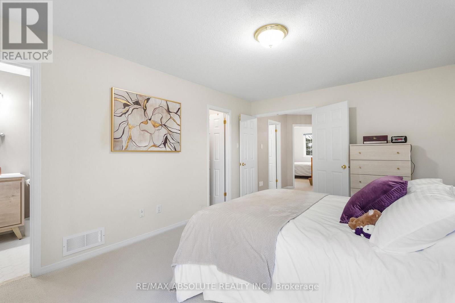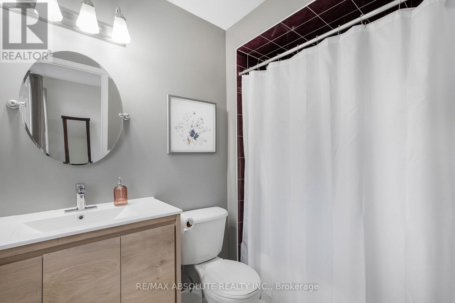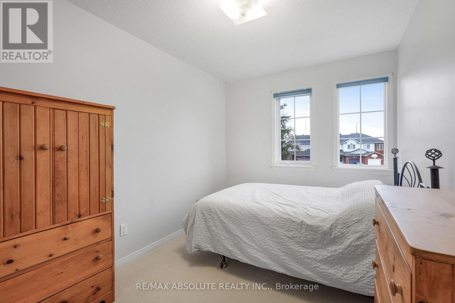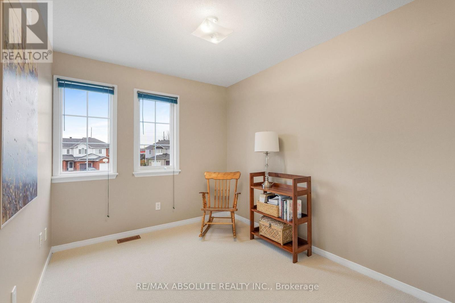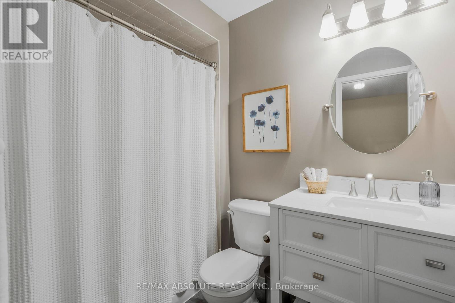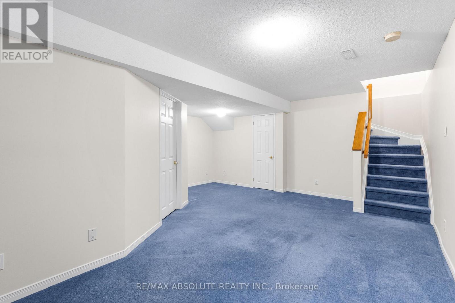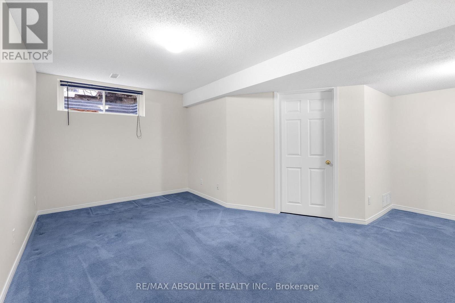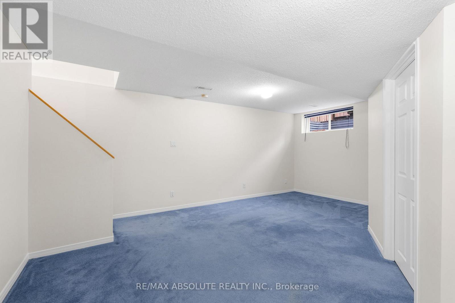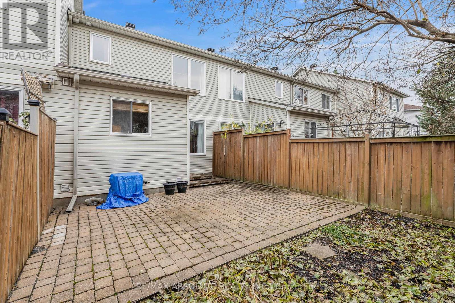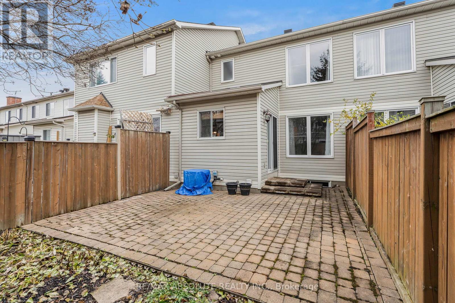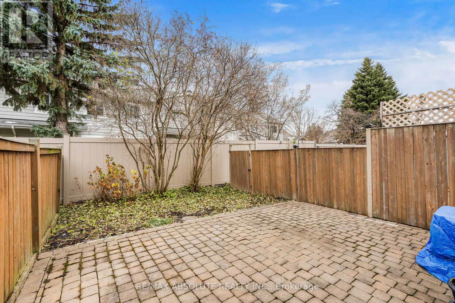11 Foxden Place Ottawa, Ontario K1G 6A5
$579,900
This stylish home is tucked away on a serene private cul-de-sac. The main level showcases a bright, open-concept layout enhanced by gleaming hardwood floors and abundant natural light. The beautiful kitchen features new flooring and stainless steel appliances, offering both style and functionality. Upstairs, the generously sized primary suite pampers with a 4-piece ensuite and a spacious walk-in closet. Two additional bedrooms and a second full bathroom. Both appointed with updated vanities-provide comfort for family or guests. The fully finished lower level extends the living space with a warm and inviting family/rec room, a dedicated laundry area, and ample storage. Exceptional curb appeal, low-maintenance interlock in the backyard, and fresh paint throughout complete this sophisticated, move-in-ready home. Ideally situated close to public transit, shopping, parks, recreation, and schools, and just minutes from the highway. (id:61210)
Property Details
| MLS® Number | X12579610 |
| Property Type | Single Family |
| Community Name | 3808 - Hunt Club Park |
| Parking Space Total | 3 |
Building
| Bathroom Total | 3 |
| Bedrooms Above Ground | 3 |
| Bedrooms Total | 3 |
| Appliances | Garage Door Opener Remote(s), Water Heater, Dishwasher, Dryer, Garage Door Opener, Hood Fan, Stove, Washer, Window Coverings, Refrigerator |
| Basement Development | Finished |
| Basement Type | Full (finished) |
| Construction Style Attachment | Attached |
| Cooling Type | Central Air Conditioning |
| Exterior Finish | Brick, Vinyl Siding |
| Foundation Type | Poured Concrete |
| Half Bath Total | 1 |
| Heating Fuel | Natural Gas |
| Heating Type | Forced Air |
| Stories Total | 2 |
| Size Interior | 1,100 - 1,500 Ft2 |
| Type | Row / Townhouse |
| Utility Water | Municipal Water |
Parking
| Attached Garage | |
| Garage |
Land
| Acreage | No |
| Sewer | Sanitary Sewer |
| Size Depth | 100 Ft ,1 In |
| Size Frontage | 18 Ft |
| Size Irregular | 18 X 100.1 Ft |
| Size Total Text | 18 X 100.1 Ft |
Rooms
| Level | Type | Length | Width | Dimensions |
|---|---|---|---|---|
| Second Level | Primary Bedroom | 5.06 m | 3.57 m | 5.06 m x 3.57 m |
| Second Level | Bedroom | 3.69 m | 2.58 m | 3.69 m x 2.58 m |
| Second Level | Bedroom | 3.29 m | 2.62 m | 3.29 m x 2.62 m |
| Lower Level | Family Room | 5.12 m | 2.33 m | 5.12 m x 2.33 m |
| Main Level | Kitchen | 3.81 m | 2.87 m | 3.81 m x 2.87 m |
| Main Level | Living Room | 4.97 m | 3.32 m | 4.97 m x 3.32 m |
| Main Level | Dining Room | 4.24 m | 2.07 m | 4.24 m x 2.07 m |
https://www.realtor.ca/real-estate/29139961/11-foxden-place-ottawa-3808-hunt-club-park
Contact Us
Contact us for more information

Eric Longpre
Salesperson
www.buyorsellinottawa.com/
238 Argyle Ave
Ottawa, Ontario K2P 1B9
(613) 422-2055
(613) 721-5556
www.remaxabsolute.com/
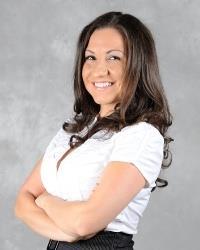
Leila Nourishad
Salesperson
www.buyorsellinottawa.com/
238 Argyle Ave
Ottawa, Ontario K2P 1B9
(613) 422-2055
(613) 721-5556
www.remaxabsolute.com/

