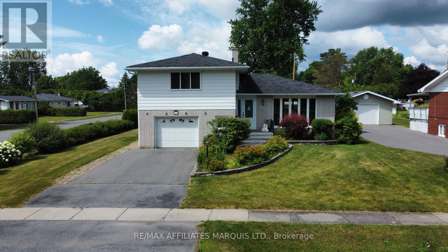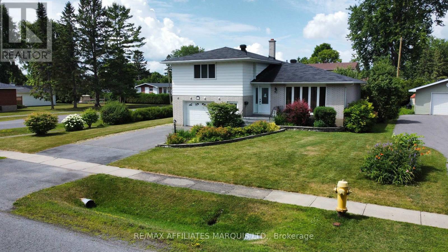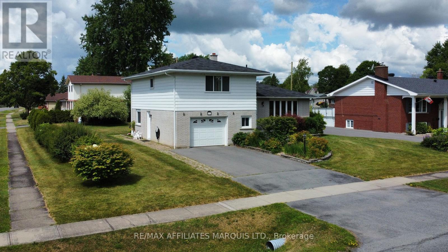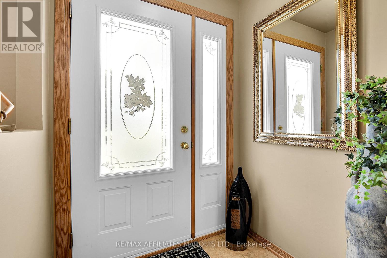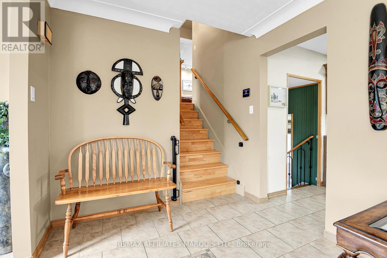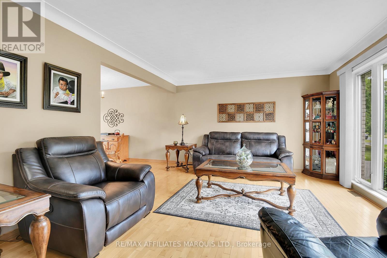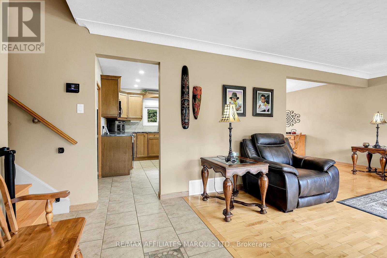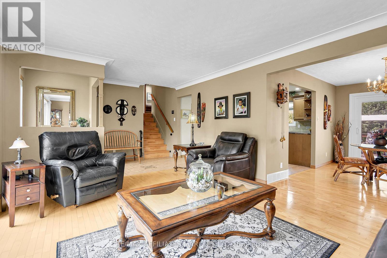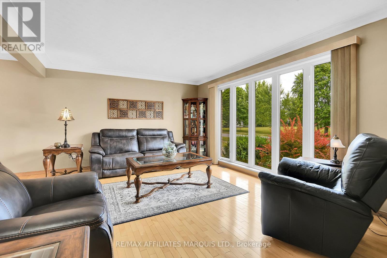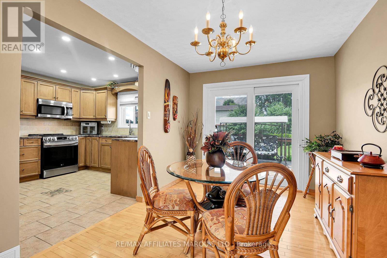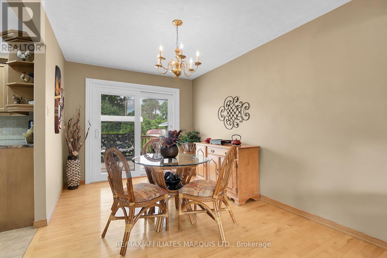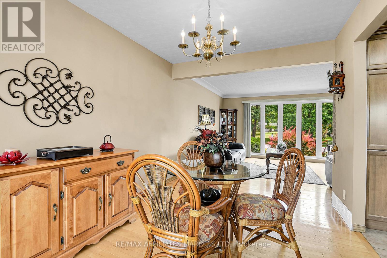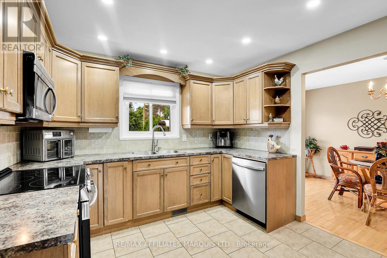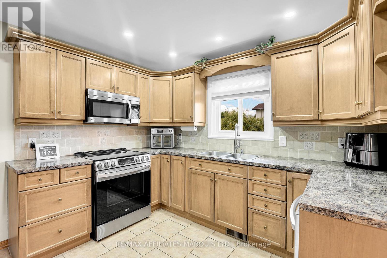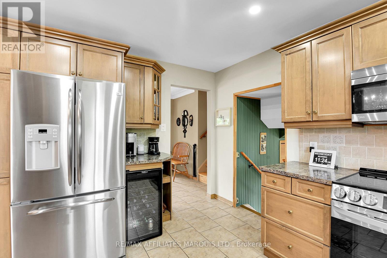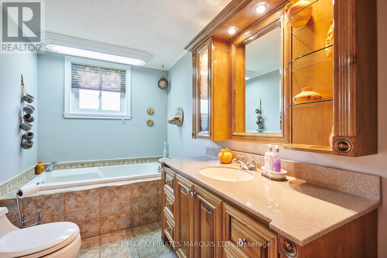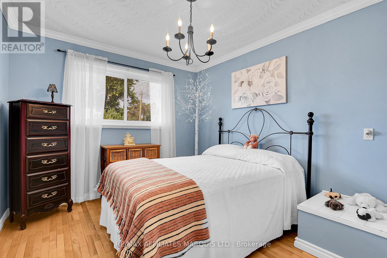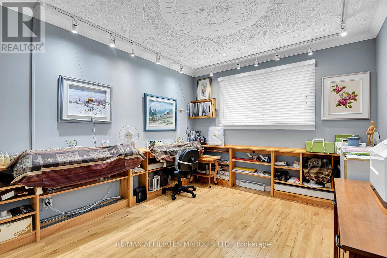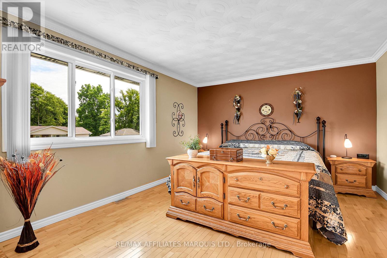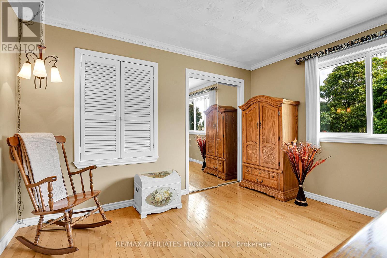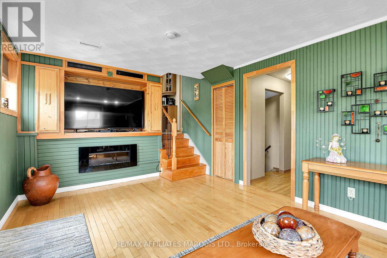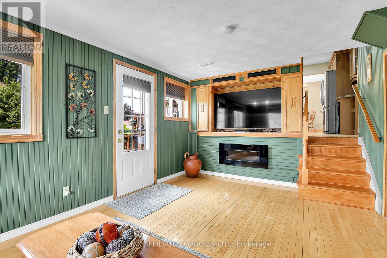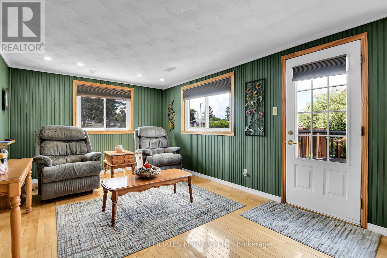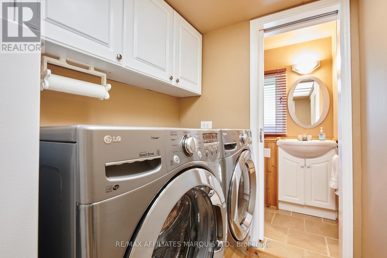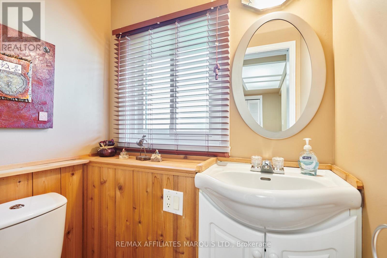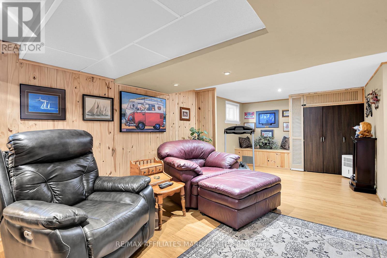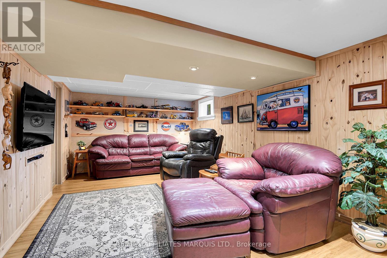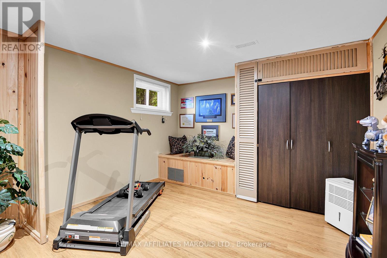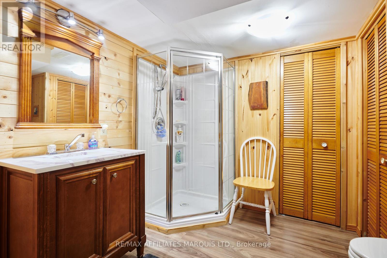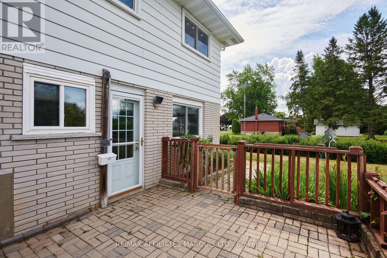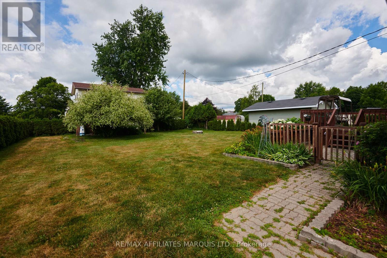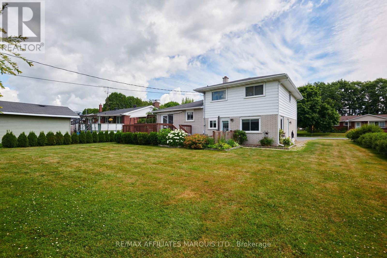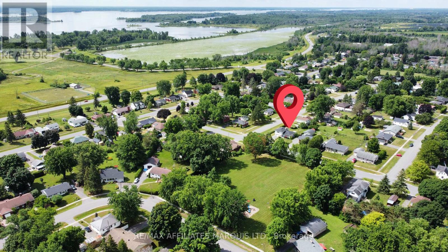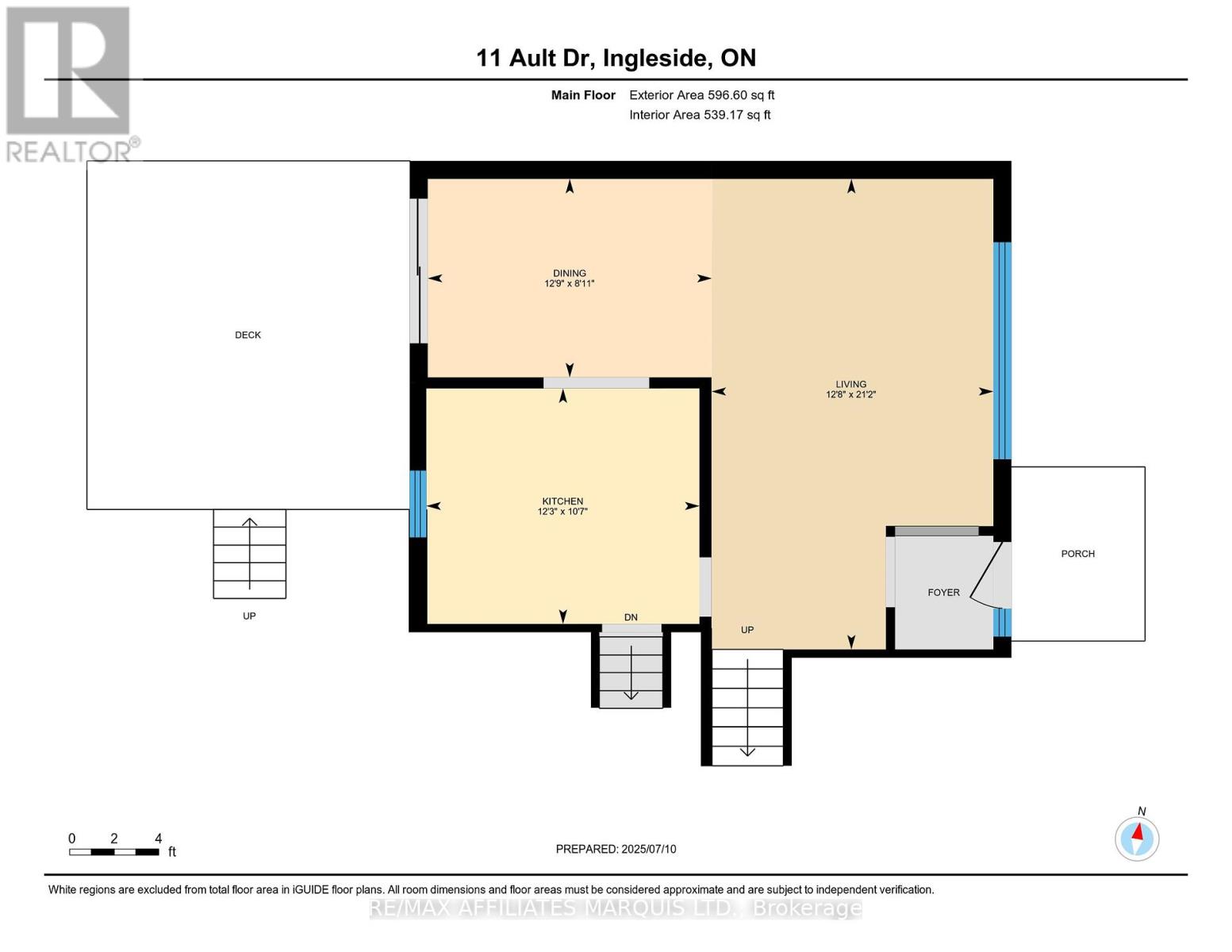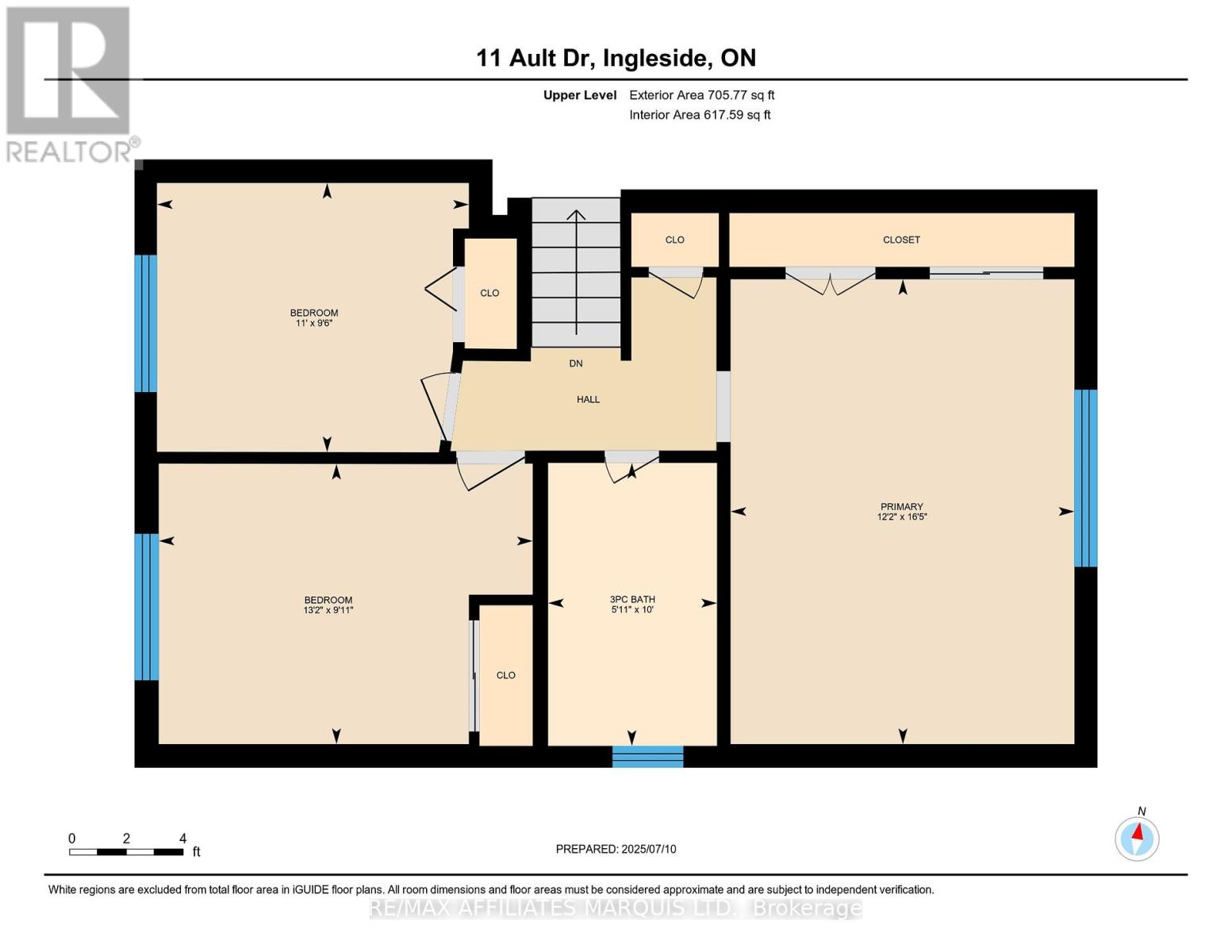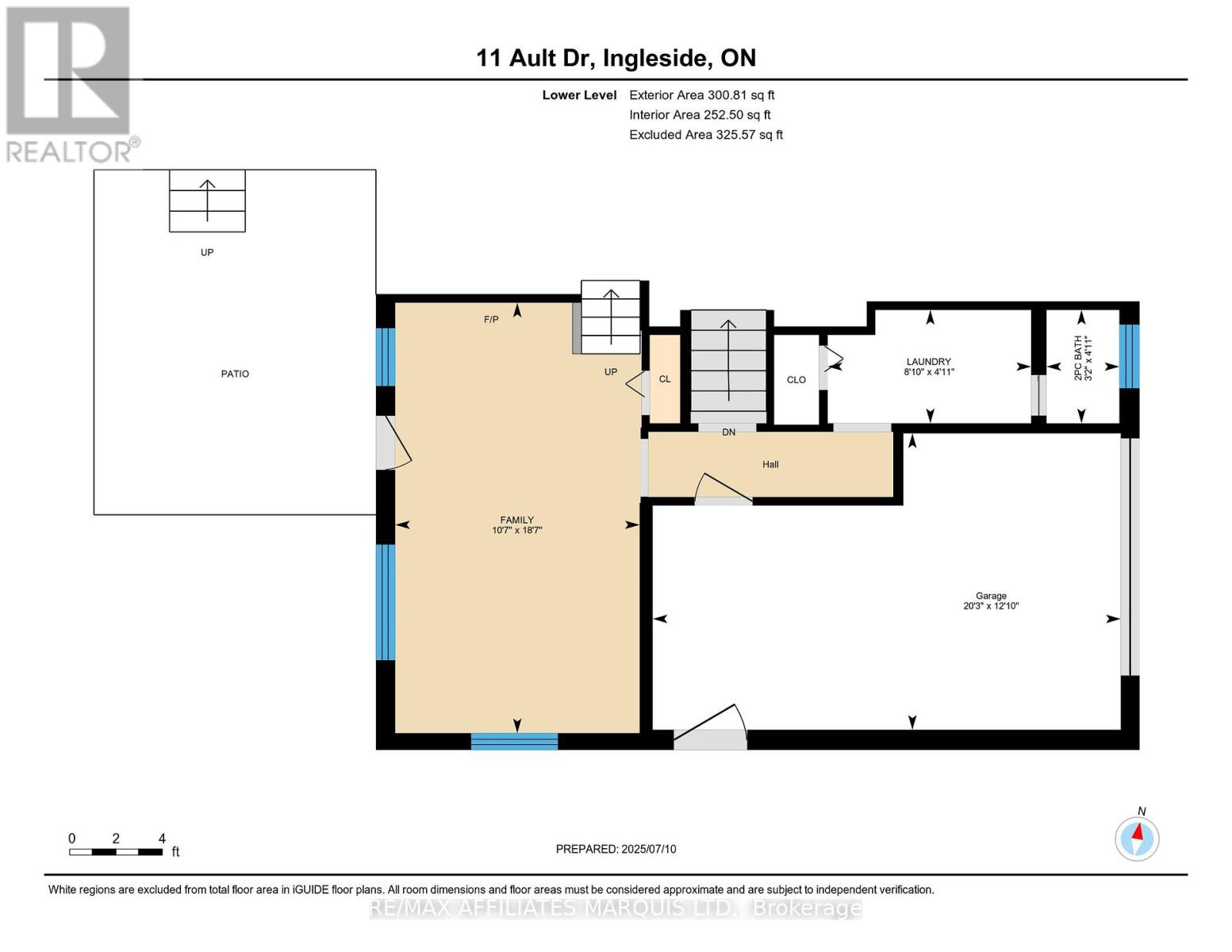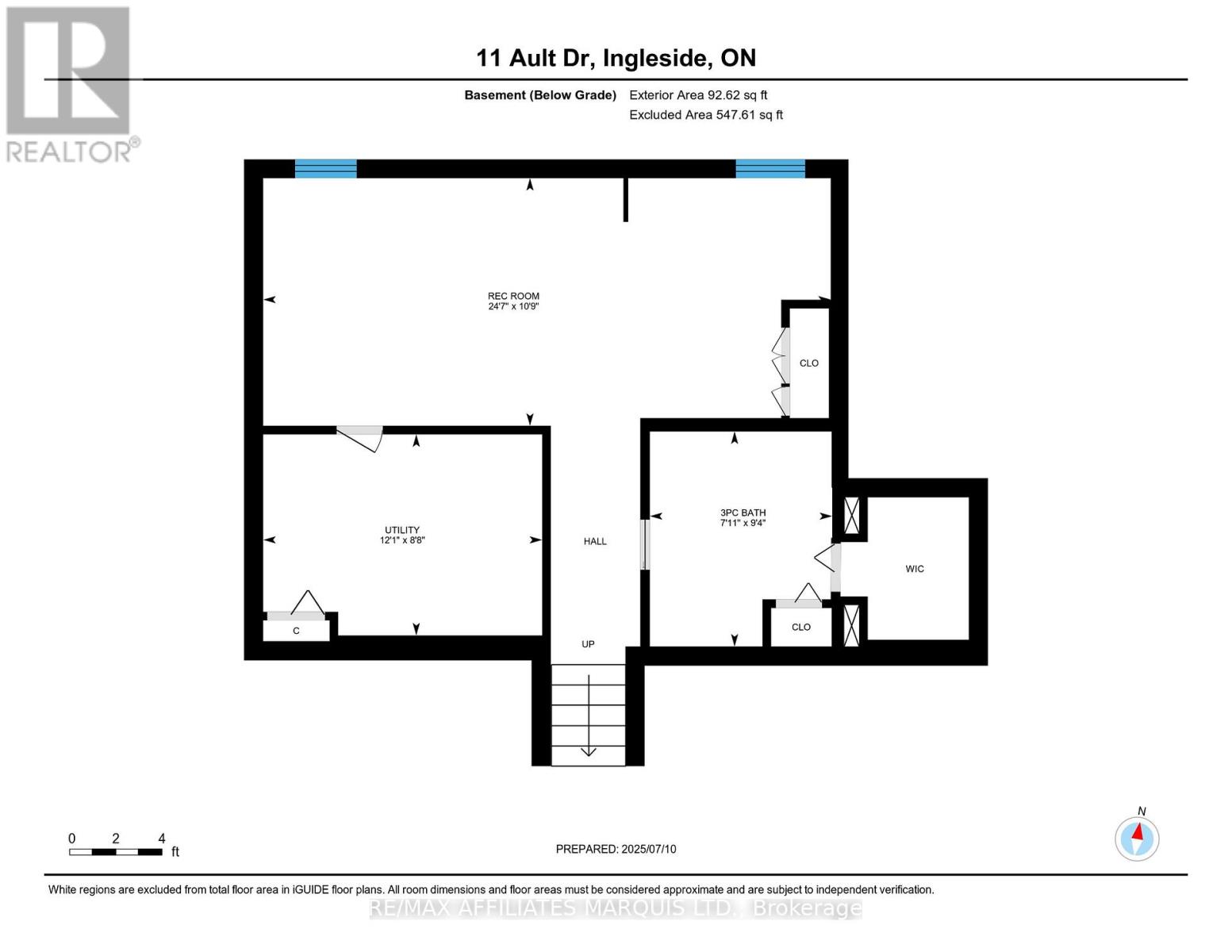11 Ault Drive South Stormont, Ontario K0C 1M0
$584,500
Step into serenity at 11 Ault Drive! This lovingly maintained split-level home is nestled in a quiet Ingleside neighborhood. Situated on a large corner lot, across from a park for extra green space, and minutes from the St Lawrence River. This spacious home offers warmth of design and comfort with gleaming hardwood floors, updated country kitchen, separate dining room, and airy front living room on the main floor. On the 2nd level, with 3 bedrooms, the primary offers an oversized space, big enough for your furniture and more! This home features 3 bathrooms, and a gorgeous sitting area just steps down from the kitchen, for a perfect family room, play room or media room, with access to the interlocking brick patio. Even more, a fully finished basement, one-car attached garage, 2 garden sheds, and a gravel path on the south side, great for parking an RV or boat! Do not miss this absolute gem of a house, it is sure to be a crowd pleaser! Call today for your private tour! (id:61210)
Property Details
| MLS® Number | X12280539 |
| Property Type | Single Family |
| Community Name | 713 - Ingleside |
| Parking Space Total | 3 |
Building
| Bathroom Total | 3 |
| Bedrooms Above Ground | 3 |
| Bedrooms Total | 3 |
| Amenities | Fireplace(s) |
| Appliances | Garage Door Opener Remote(s), Water Heater, Dishwasher, Dryer, Hood Fan, Microwave, Stove, Washer, Refrigerator |
| Basement Development | Finished |
| Basement Type | N/a (finished) |
| Construction Style Attachment | Detached |
| Construction Style Split Level | Sidesplit |
| Cooling Type | Central Air Conditioning |
| Exterior Finish | Brick, Aluminum Siding |
| Fireplace Present | Yes |
| Fireplace Total | 1 |
| Foundation Type | Concrete |
| Half Bath Total | 1 |
| Heating Fuel | Natural Gas |
| Heating Type | Forced Air |
| Size Interior | 1,500 - 2,000 Ft2 |
| Type | House |
| Utility Water | Municipal Water |
Parking
| Attached Garage | |
| Garage |
Land
| Acreage | No |
| Sewer | Sanitary Sewer |
| Size Depth | 125 Ft |
| Size Frontage | 50 Ft |
| Size Irregular | 50 X 125 Ft |
| Size Total Text | 50 X 125 Ft |
Rooms
| Level | Type | Length | Width | Dimensions |
|---|---|---|---|---|
| Second Level | Bedroom | 4.02 m | 2.78 m | 4.02 m x 2.78 m |
| Second Level | Bedroom 2 | 3.35 m | 2.93 m | 3.35 m x 2.93 m |
| Second Level | Primary Bedroom | 3.72 m | 4.72 m | 3.72 m x 4.72 m |
| Second Level | Bathroom | 1.56 m | 3.04 m | 1.56 m x 3.04 m |
| Basement | Recreational, Games Room | 7.53 m | 3.32 m | 7.53 m x 3.32 m |
| Basement | Bathroom | 2.17 m | 2.86 m | 2.17 m x 2.86 m |
| Basement | Utility Room | 3.69 m | 2.68 m | 3.69 m x 2.68 m |
| Lower Level | Family Room | 3.26 m | 5.7 m | 3.26 m x 5.7 m |
| Lower Level | Bathroom | 0.98 m | 1.25 m | 0.98 m x 1.25 m |
| Lower Level | Laundry Room | 2.47 m | 1.25 m | 2.47 m x 1.25 m |
| Main Level | Living Room | 3.9 m | 2.47 m | 3.9 m x 2.47 m |
| Main Level | Kitchen | 3.75 m | 3.26 m | 3.75 m x 3.26 m |
| Main Level | Dining Room | 3.93 m | 2.47 m | 3.93 m x 2.47 m |
https://www.realtor.ca/real-estate/28596451/11-ault-drive-south-stormont-713-ingleside
Contact Us
Contact us for more information
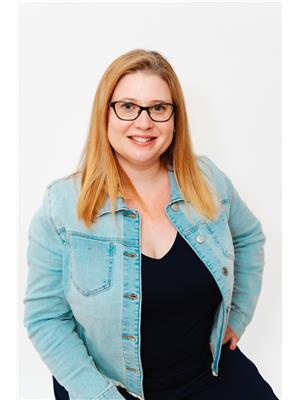
Marie Woolford
Salesperson
649 Second St E
Cornwall, Ontario K6H 1Z7
(613) 938-8100
(613) 938-3295

