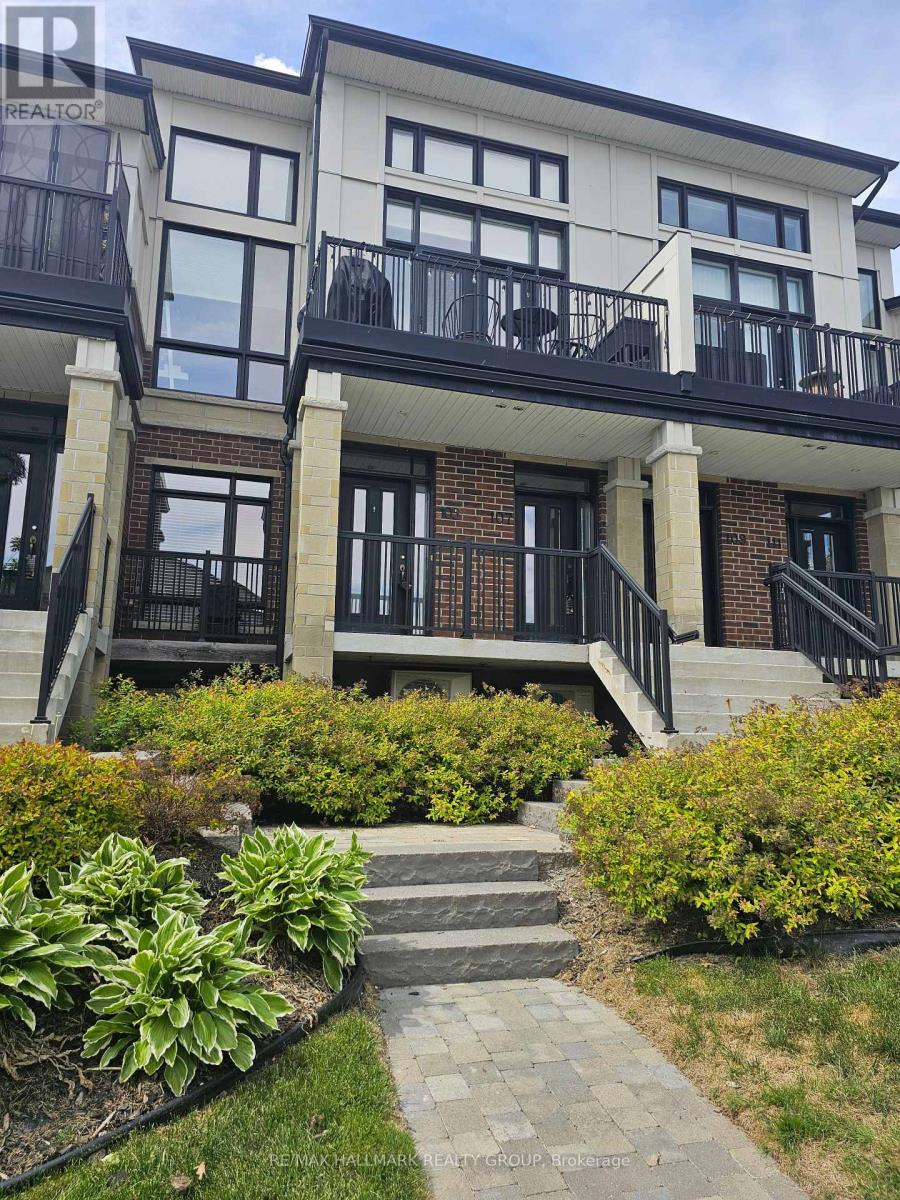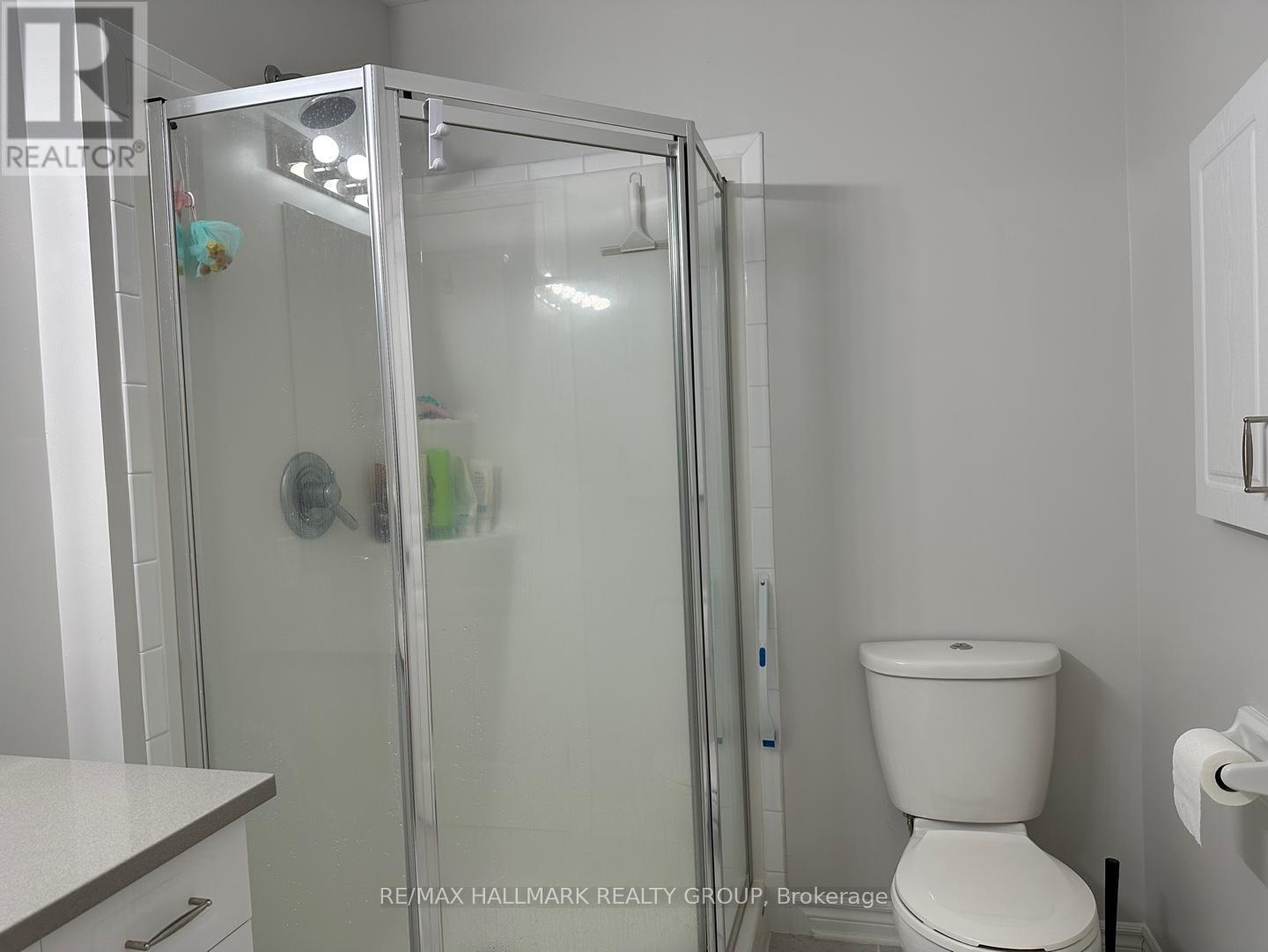105 Poplin Street Ottawa, Ontario K4M 0G7
$2,350 Monthly
*Location : Riverside South, 1+1 bedrooms. 2 full baths, Spacious living space with 1 attached garage, beautifully maintained condominium, constructed in 2014 by Urbandale. 7 mins walking distance to Riverside South S.S (Gr.7-Gr.10) *Requirements: Employment letter, ID, Credit record check with score, No pets, None smoker please. *Showings : Mon-Fri 5 pm-8 pm, Sat & Sun 12 - 7 pm / 24 hours notice required. Move-in July 1st available. Call me for showings! (id:61210)
Property Details
| MLS® Number | X12180968 |
| Property Type | Single Family |
| Community Name | 2602 - Riverside South/Gloucester Glen |
| Community Features | Pets Not Allowed |
| Parking Space Total | 1 |
Building
| Bathroom Total | 2 |
| Bedrooms Above Ground | 1 |
| Bedrooms Below Ground | 1 |
| Bedrooms Total | 2 |
| Amenities | Visitor Parking |
| Appliances | Garage Door Opener Remote(s), Water Heater - Tankless, Dryer, Hood Fan, Microwave, Stove, Washer, Refrigerator |
| Basement Development | Finished |
| Basement Type | N/a (finished) |
| Cooling Type | Central Air Conditioning |
| Exterior Finish | Brick |
| Heating Fuel | Natural Gas |
| Heating Type | Forced Air |
| Stories Total | 2 |
| Size Interior | 700 - 799 Ft2 |
| Type | Row / Townhouse |
Parking
| Attached Garage | |
| Garage | |
| Inside Entry |
Land
| Acreage | No |
Rooms
| Level | Type | Length | Width | Dimensions |
|---|---|---|---|---|
| Lower Level | Laundry Room | Measurements not available | ||
| Lower Level | Utility Room | 5.64 m | 5.31 m | 5.64 m x 5.31 m |
| Lower Level | Bathroom | Measurements not available | ||
| Main Level | Primary Bedroom | 14.67 m | 11.06 m | 14.67 m x 11.06 m |
| Main Level | Dining Room | 13.22 m | 6.4 m | 13.22 m x 6.4 m |
| Main Level | Kitchen | 13.81 m | 11.06 m | 13.81 m x 11.06 m |
| Main Level | Living Room | 13.22 m | 11.91 m | 13.22 m x 11.91 m |
| Main Level | Bathroom | Measurements not available |
Contact Us
Contact us for more information
Sangeun Cho
Salesperson
2255 Carling Avenue, Suite 101
Ottawa, Ontario K2B 7Z5
(613) 596-5353
(613) 596-4495
www.hallmarkottawa.com/
























