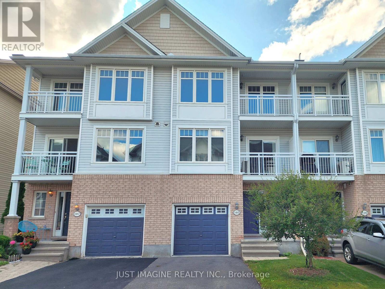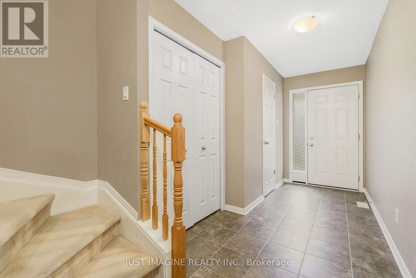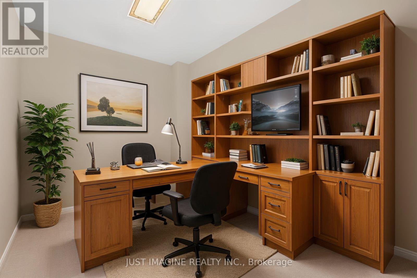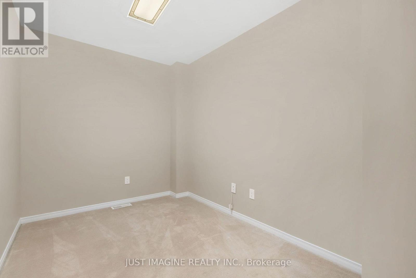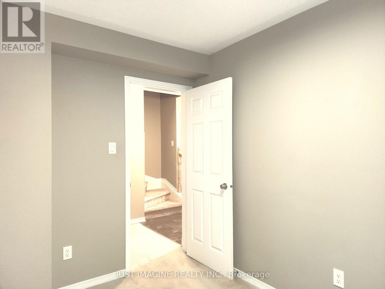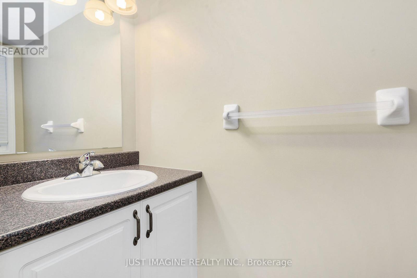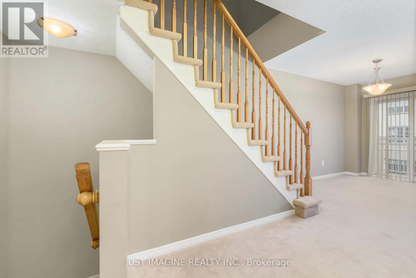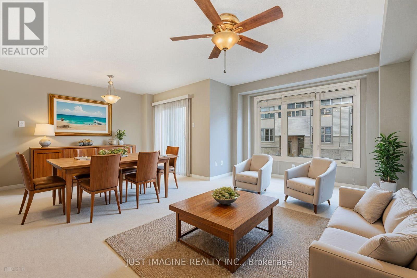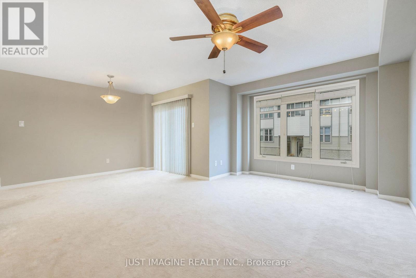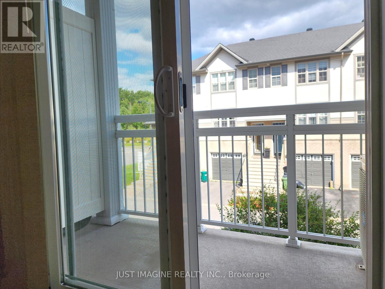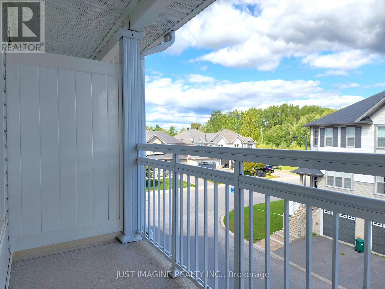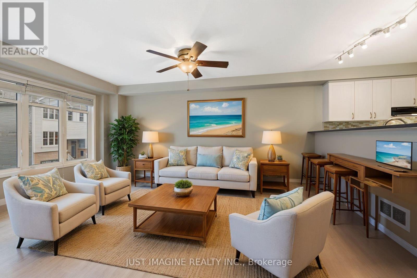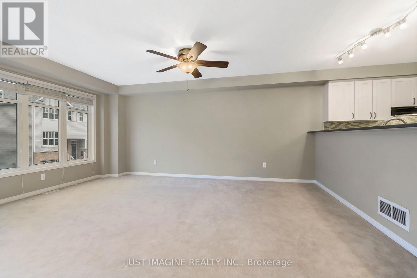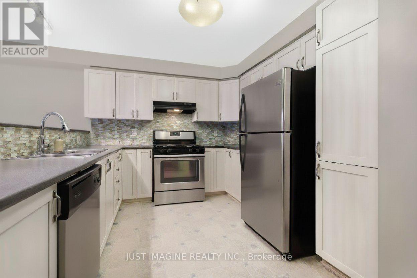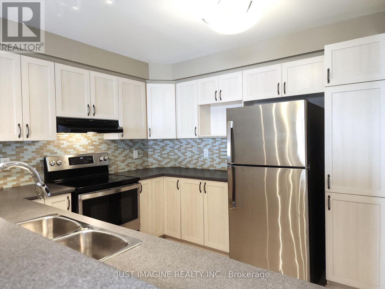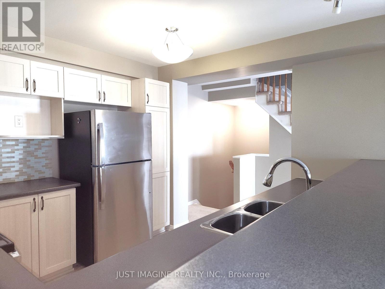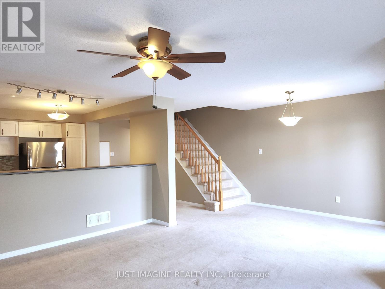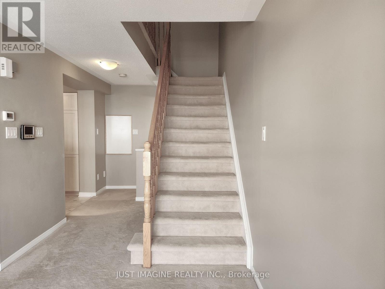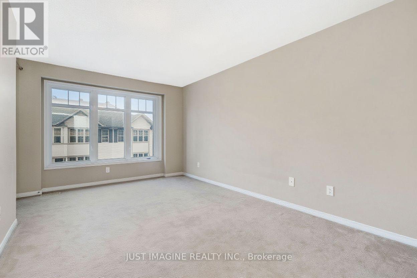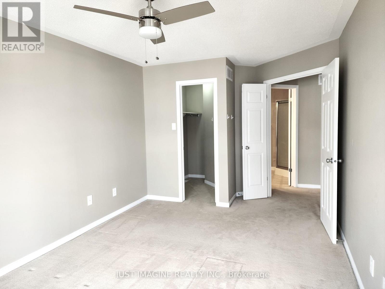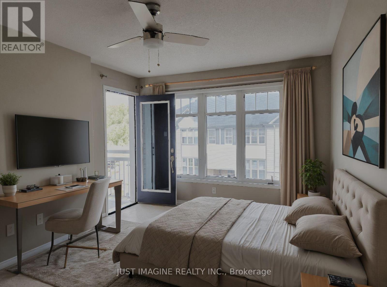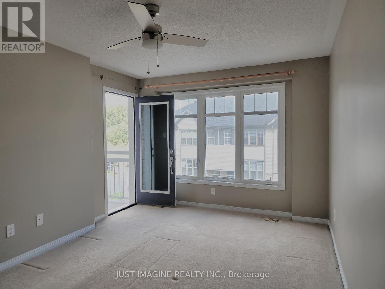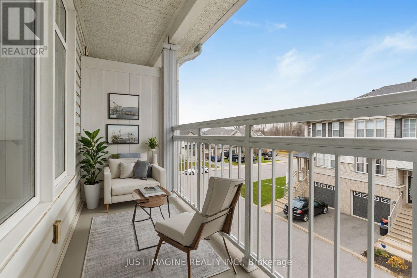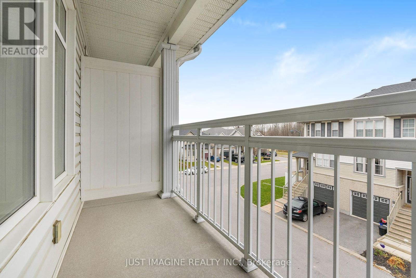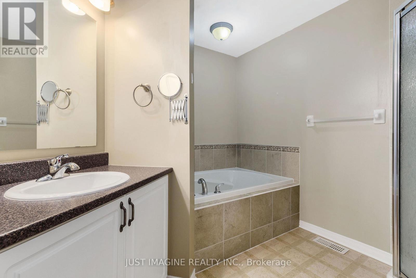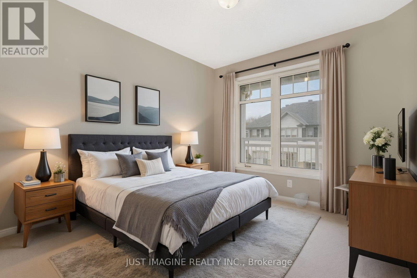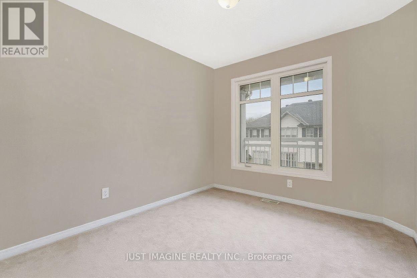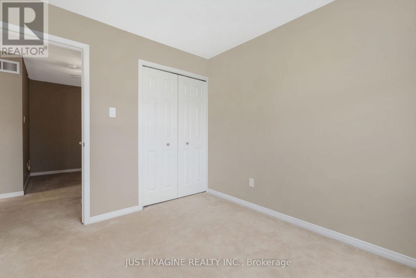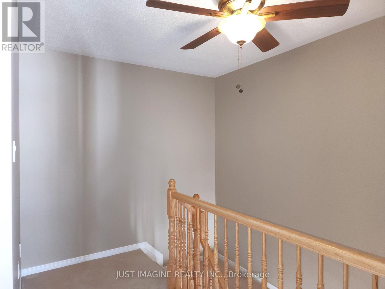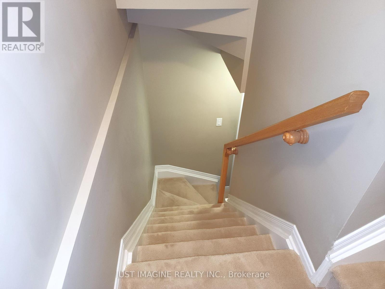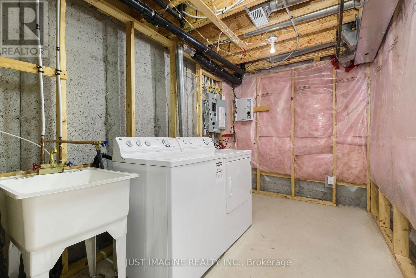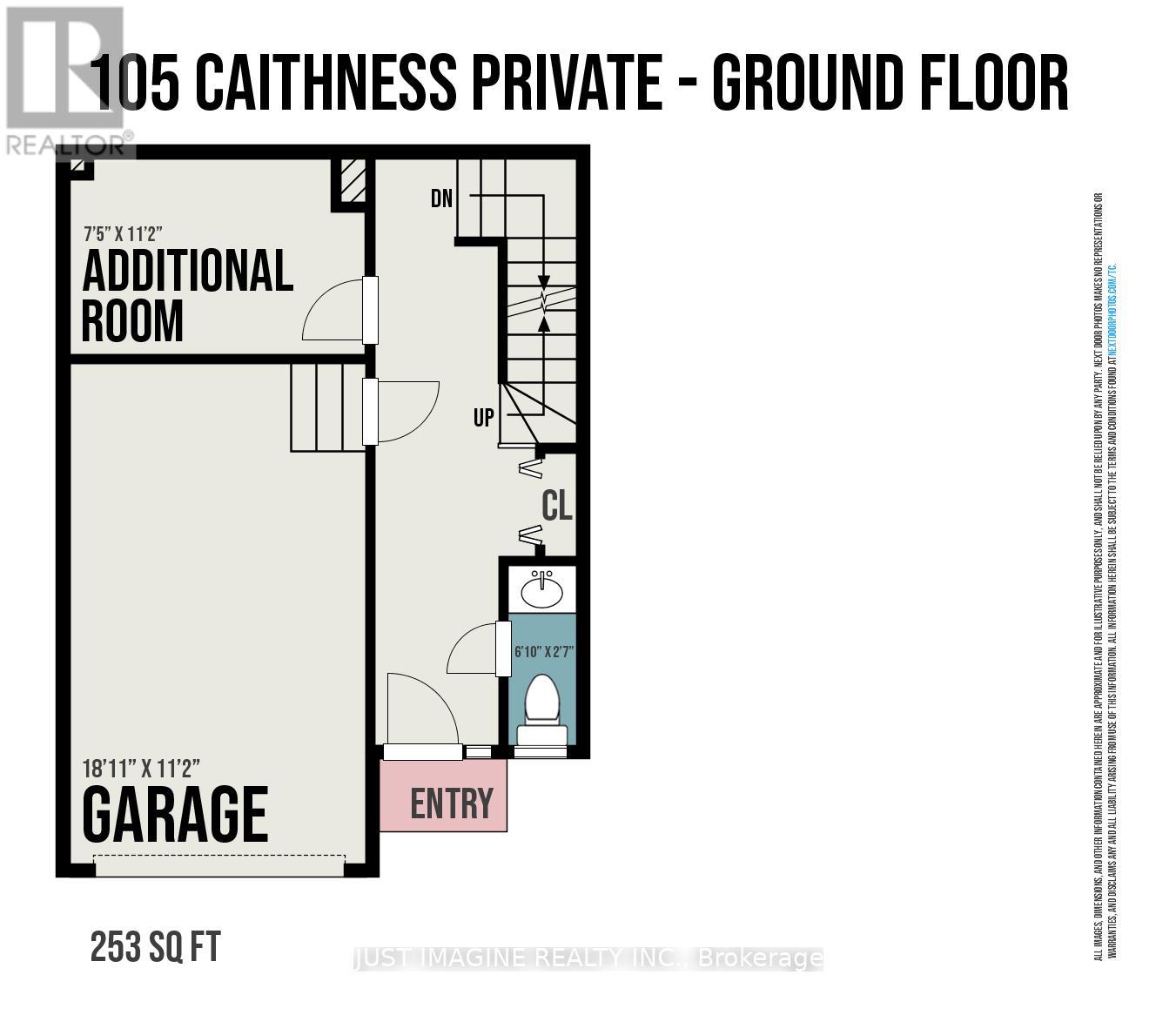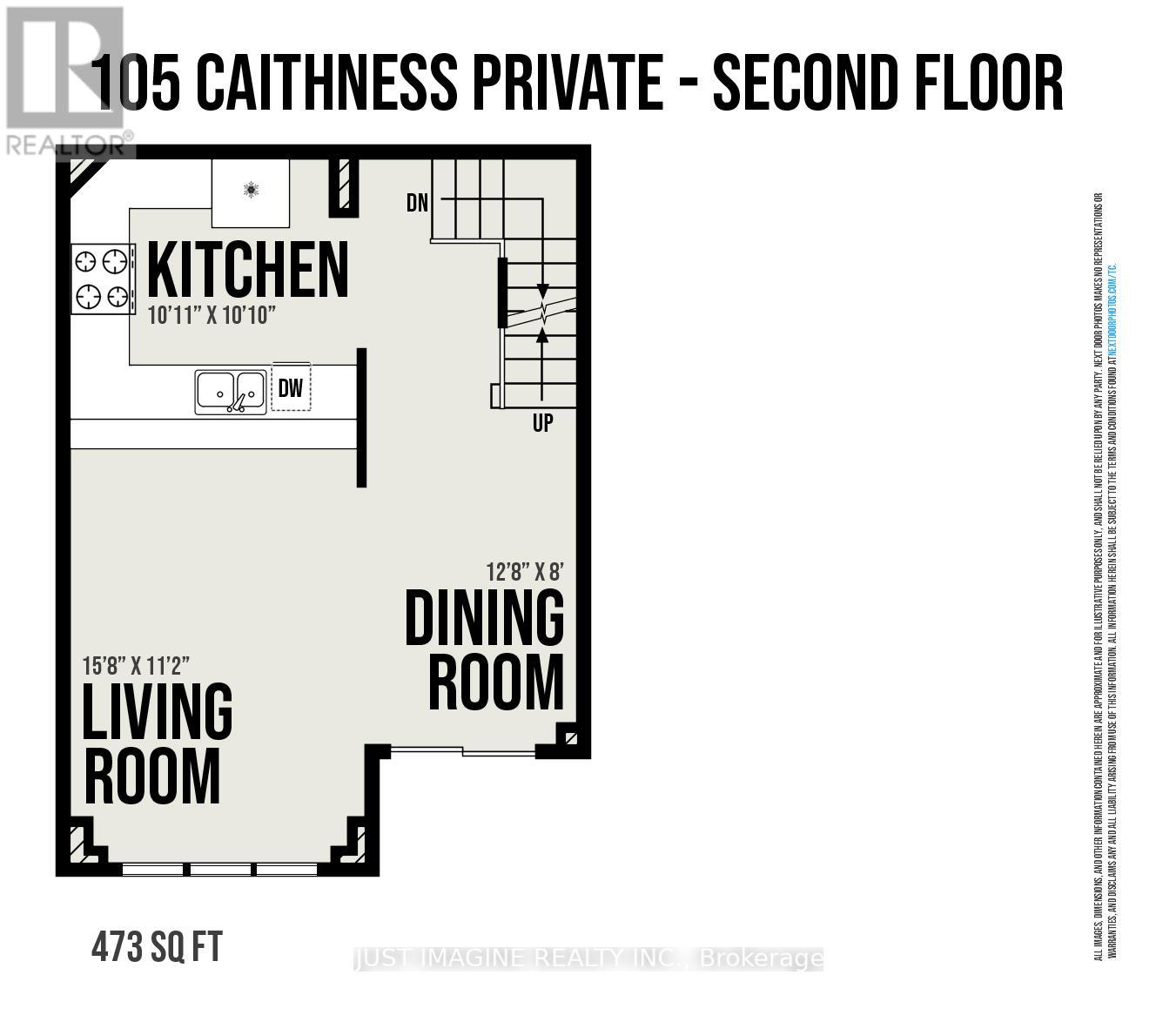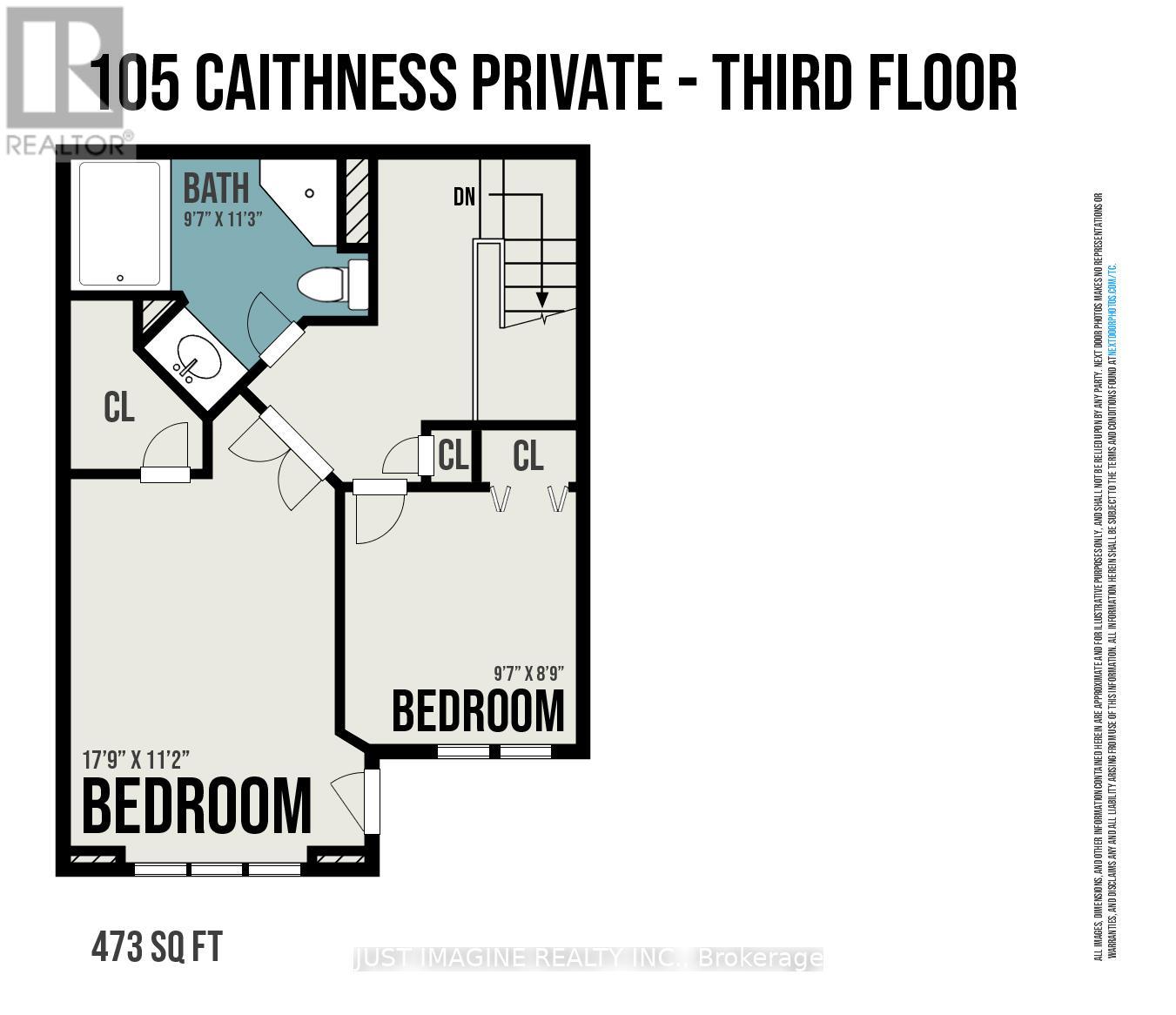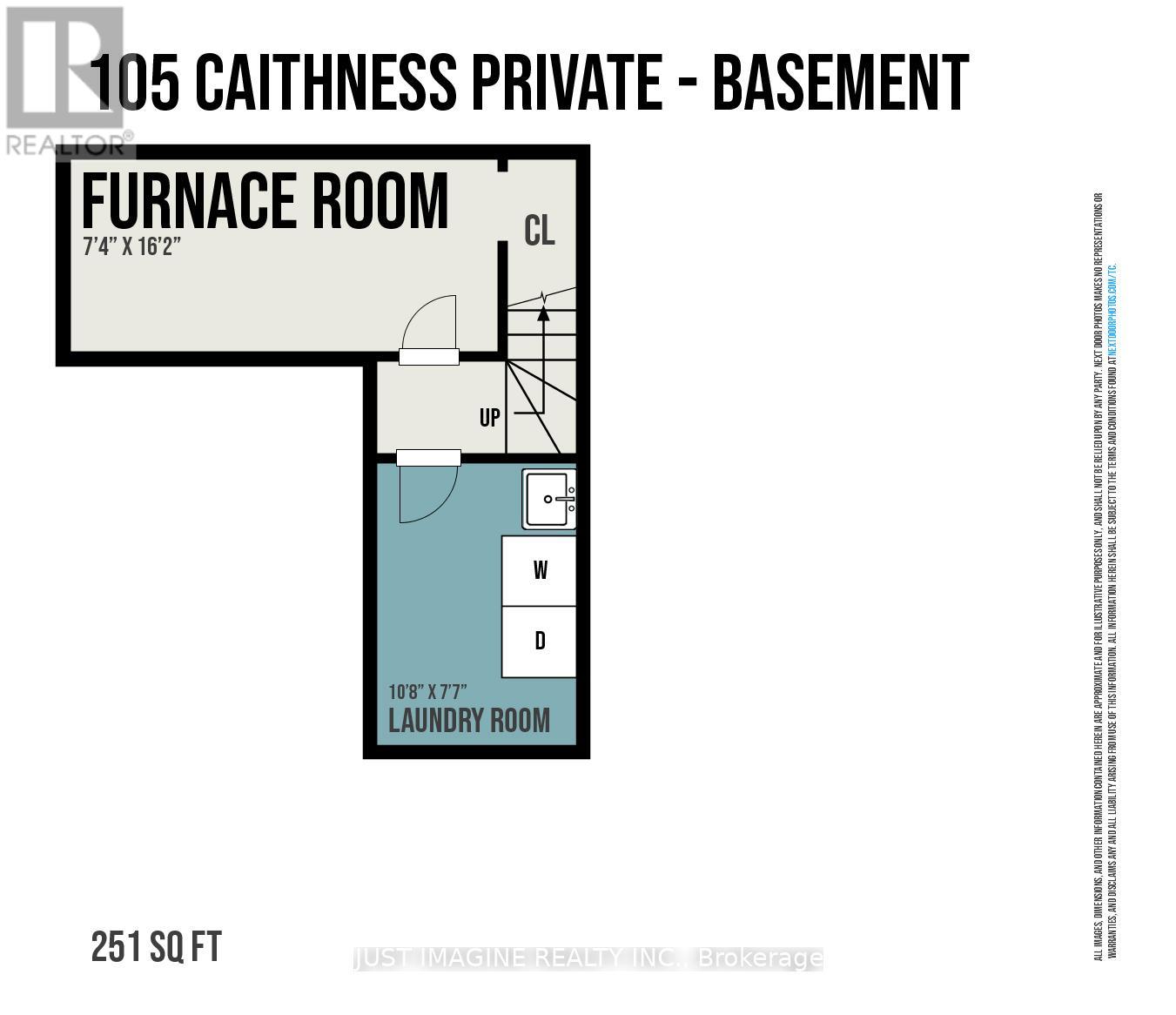105 Caithness Private Ottawa, Ontario K1W 0G4
$2,400 Monthly
Freshly cleaned and painted, and available now! Tucked away in a quiet enclave in Chapel Hill South, this 3 storey townhome has 2 bedrooms, 2 baths, a 1 car garage, and driveway parking for a second vehicle. The main floor has a bonus room that is ideal for a home-based business, office, hobby room, or exercise room. There is also a powder room, double coat closet, and inside access to the garage on the main level. A bright kitchen is on the second floor and has ample cabinetry, stainless steel appliances, a glass backsplash, and a tiered breakfast bar overlooking the living room. The dining room has patio doors that lead to a charming East facing balcony. The 3rd floor has a large primary bedroom with a walk-in closet, and easy access to a second balcony to enjoy the morning sun, or a cocktail in the evening. An additional bedroom, and a 4 piece bath with a walk-in shower and Roman tub complete the top level. A large laundry room is in the basement, along with several storage options. A fantastic community for those with an active lifestyle! Walking distance to trails, parks, and schools. Enjoy easy access to the 417 from Innes Rd. Public transit, and a Park and Ride are nearby, and just a few minutes to all amenities in Orleans. A rental application, recent credit check, photo ID, and proof of income are required with all offers to lease. Smoke free home. (id:61210)
Property Details
| MLS® Number | X12393172 |
| Property Type | Single Family |
| Community Name | 2013 - Mer Bleue/Bradley Estates/Anderson Park |
| Equipment Type | Water Heater |
| Parking Space Total | 2 |
| Rental Equipment Type | Water Heater |
Building
| Bathroom Total | 2 |
| Bedrooms Above Ground | 2 |
| Bedrooms Total | 2 |
| Age | 6 To 15 Years |
| Appliances | Garage Door Opener Remote(s) |
| Basement Development | Unfinished |
| Basement Type | N/a (unfinished) |
| Construction Style Attachment | Attached |
| Cooling Type | Central Air Conditioning |
| Exterior Finish | Brick, Vinyl Siding |
| Foundation Type | Poured Concrete |
| Half Bath Total | 1 |
| Heating Fuel | Natural Gas |
| Heating Type | Forced Air |
| Stories Total | 3 |
| Size Interior | 1,100 - 1,500 Ft2 |
| Type | Row / Townhouse |
| Utility Water | Municipal Water |
Parking
| Attached Garage | |
| Garage |
Land
| Acreage | No |
| Sewer | Sanitary Sewer |
| Size Depth | 45 Ft ,1 In |
| Size Frontage | 20 Ft ,3 In |
| Size Irregular | 20.3 X 45.1 Ft |
| Size Total Text | 20.3 X 45.1 Ft |
Rooms
| Level | Type | Length | Width | Dimensions |
|---|---|---|---|---|
| Second Level | Living Room | 4.78 m | 3.4 m | 4.78 m x 3.4 m |
| Second Level | Dining Room | 3.86 m | 2.44 m | 3.86 m x 2.44 m |
| Second Level | Kitchen | 3.33 m | 3.3 m | 3.33 m x 3.3 m |
| Third Level | Bedroom | 5.41 m | 3.4 m | 5.41 m x 3.4 m |
| Third Level | Bedroom 2 | 2.92 m | 2.67 m | 2.92 m x 2.67 m |
| Third Level | Bathroom | 3.43 m | 2.92 m | 3.43 m x 2.92 m |
| Ground Level | Den | 3.4 m | 2.26 m | 3.4 m x 2.26 m |
Contact Us
Contact us for more information

Angelene Mackenzie
Broker
www.justimagine.ca/index.php
5512 Wicklow Drive
Manotick, Ontario K4M 1C4
(613) 692-5100
(613) 692-2967

