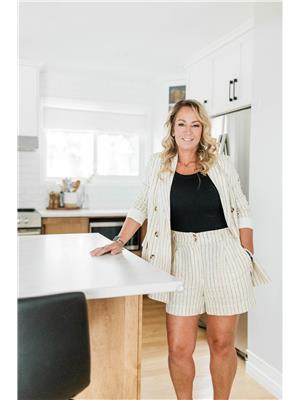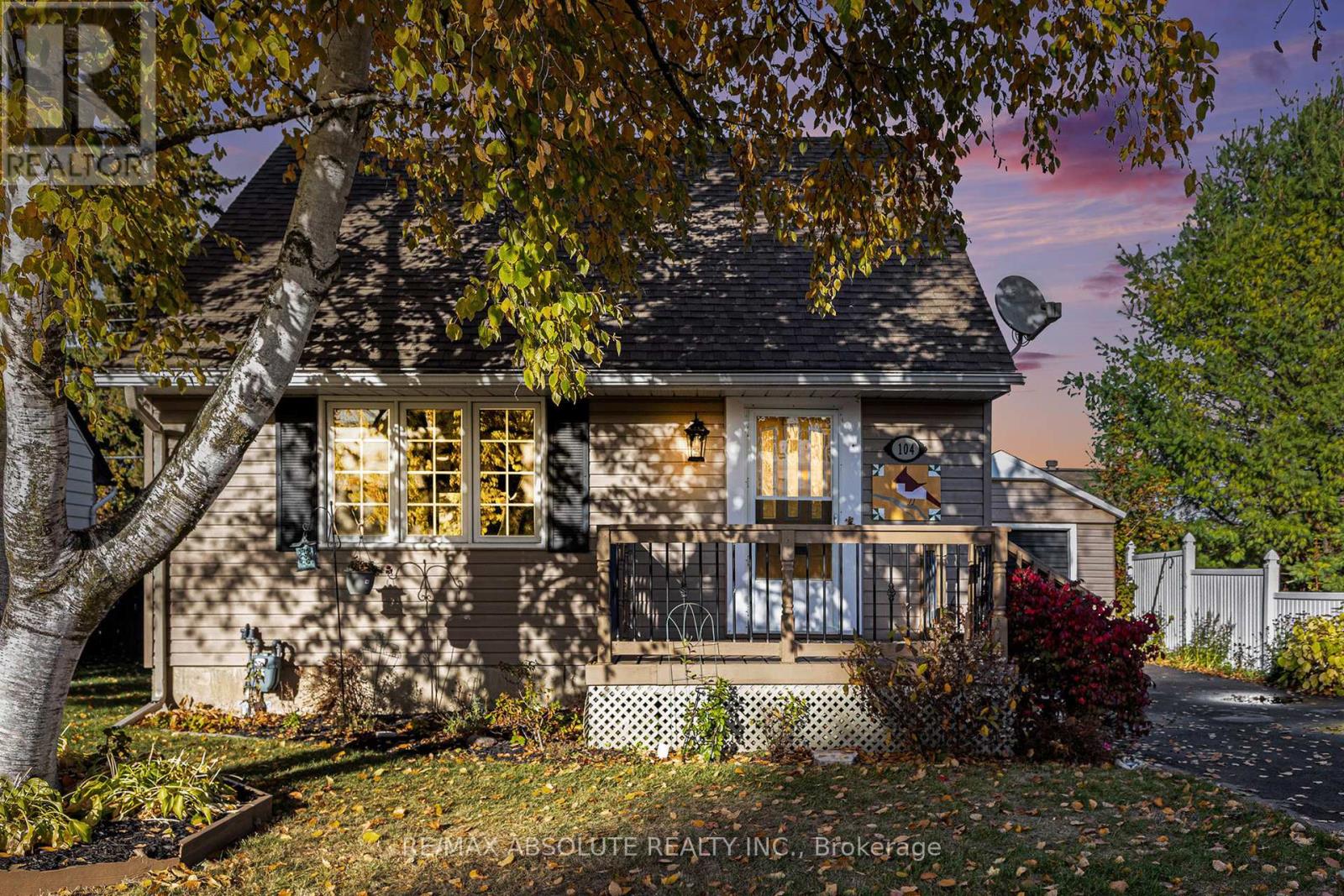104 Third Avenue N Arnprior, Ontario K7S 1Y8
$449,900
Nestled in the heart of Arnprior and surrounded by mature trees, this charming 1-storey home offers the perfect blend of comfort and convenience. Featuring 2 + 1 bedrooms, an updated kitchen, and beautiful original hardwood floors, it's ideal for first-time buyers, downsizers, or anyone seeking a quiet lifestyle close to all amenities. The finished basement includes a large rec room, bedroom, and laundry room. Enjoy your morning coffee on the front balcony or relax on the back deck overlooking the garden. Additional features include a detached garage, small shed, direct gas line for the BBQ, and rough-in for central vacuum. Arnprior offers small-town charm, scenic views of the Ottawa and Madawaska Rivers, vibrant local shops, excellent recreation, top-rated schools, and an easy commute to Ottawa making it perfect for families, professionals, and retirees alike. Book your Showing Today! (id:61210)
Property Details
| MLS® Number | X12480981 |
| Property Type | Single Family |
| Community Name | 550 - Arnprior |
| Amenities Near By | Hospital, Park |
| Community Features | School Bus, Community Centre |
| Features | Paved Yard, Carpet Free |
| Parking Space Total | 3 |
| Structure | Patio(s) |
Building
| Bathroom Total | 1 |
| Bedrooms Above Ground | 2 |
| Bedrooms Below Ground | 1 |
| Bedrooms Total | 3 |
| Age | 51 To 99 Years |
| Appliances | Dishwasher, Dryer, Hood Fan, Stove, Washer, Refrigerator |
| Basement Development | Finished |
| Basement Type | N/a (finished) |
| Construction Style Attachment | Detached |
| Cooling Type | Central Air Conditioning |
| Exterior Finish | Vinyl Siding |
| Foundation Type | Concrete |
| Heating Fuel | Natural Gas |
| Heating Type | Forced Air |
| Stories Total | 2 |
| Size Interior | 700 - 1,100 Ft2 |
| Type | House |
| Utility Water | Municipal Water |
Parking
| Detached Garage | |
| Garage |
Land
| Acreage | No |
| Land Amenities | Hospital, Park |
| Landscape Features | Landscaped |
| Sewer | Sanitary Sewer |
| Size Irregular | 50 X 100 Acre |
| Size Total Text | 50 X 100 Acre |
Rooms
| Level | Type | Length | Width | Dimensions |
|---|---|---|---|---|
| Second Level | Primary Bedroom | 2.81 m | 3.75 m | 2.81 m x 3.75 m |
| Second Level | Bedroom 2 | 3.35 m | 2.76 m | 3.35 m x 2.76 m |
| Basement | Bedroom 3 | 2.89 m | 3.23 m | 2.89 m x 3.23 m |
| Basement | Recreational, Games Room | 3.81 m | 6.95 m | 3.81 m x 6.95 m |
| Basement | Laundry Room | 2.89 m | 3.62 m | 2.89 m x 3.62 m |
| Main Level | Dining Room | 2.84 m | 3.58 m | 2.84 m x 3.58 m |
| Main Level | Living Room | 4.9 m | 3.55 m | 4.9 m x 3.55 m |
| Main Level | Kitchen | 2.33 m | 4.24 m | 2.33 m x 4.24 m |
| Main Level | Bathroom | 2.33 m | 1.52 m | 2.33 m x 1.52 m |
Utilities
| Cable | Available |
| Electricity | Available |
| Sewer | Available |
https://www.realtor.ca/real-estate/29029812/104-third-avenue-n-arnprior-550-arnprior
Contact Us
Contact us for more information

Natalie Cloutier
Salesperson
215 Daniel Street South
Arnprior, Ontario K7S 2L9
(613) 623-5553
(613) 721-5556
www.remaxabsolute.com/























