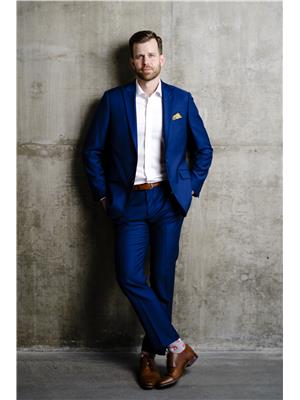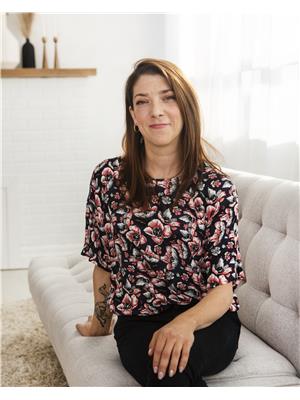102 - 52 Magnolia Way North Grenville, Ontario K0G 1J0
$474,900Maintenance, Water, Insurance
$836.66 Monthly
Maintenance, Water, Insurance
$836.66 MonthlyWelcome to Magnolia Way in the sought-after Equinelle Golf Community, where lifestyle and comfort meet. This spacious 2-bedroom, 2-bathroom Jones model offers 1,163 sq. ft. of well-designed living space including a private balcony to enjoy fresh air and green surroundings. The open-concept floor plan is anchored by a bright kitchen with granite countertops, plentiful cabinetry, and a breakfast bar, flowing seamlessly into the living and dining areas with hardwood floors. A versatile den makes the perfect home office, reading nook, or hobby space. The primary suite is a serene retreat with huge closet and full ensuite bath, while the second bedroom and full bath are ideal for guests or family. Practical features include underground parking, a dedicated storage locker, and in-suite laundry, ensuring both convenience and security. Equinelle is more than a community, its a lifestyle. Residents enjoy access to a vibrant clubhouse with fitness centre, library, billiards, and social spaces, plus the beauty of a master-planned golf course right at your doorstep. Just minutes from Kemptville's shops, restaurants, and amenities, with an easy commute to Ottawa, this location blends small-town charm with modern convenience. (id:61210)
Property Details
| MLS® Number | X12375771 |
| Property Type | Single Family |
| Community Name | 803 - North Grenville Twp (Kemptville South) |
| Community Features | Pet Restrictions |
| Features | Balcony, In Suite Laundry |
| Parking Space Total | 1 |
Building
| Bathroom Total | 2 |
| Bedrooms Above Ground | 2 |
| Bedrooms Total | 2 |
| Amenities | Storage - Locker |
| Appliances | Dishwasher, Dryer, Hood Fan, Microwave, Stove, Washer, Refrigerator |
| Cooling Type | Central Air Conditioning |
| Exterior Finish | Brick |
| Flooring Type | Hardwood |
| Heating Fuel | Natural Gas |
| Heating Type | Forced Air |
| Size Interior | 1,000 - 1,199 Ft2 |
| Type | Apartment |
Parking
| Underground | |
| Garage |
Land
| Acreage | No |
Rooms
| Level | Type | Length | Width | Dimensions |
|---|---|---|---|---|
| Main Level | Primary Bedroom | 6.54 m | 3.43 m | 6.54 m x 3.43 m |
| Main Level | Bathroom | 1.64 m | 2.46 m | 1.64 m x 2.46 m |
| Main Level | Bedroom 2 | 3.1 m | 3.93 m | 3.1 m x 3.93 m |
| Main Level | Living Room | 3.99 m | 4.53 m | 3.99 m x 4.53 m |
| Main Level | Dining Room | 3.4 m | 2.2 m | 3.4 m x 2.2 m |
| Main Level | Kitchen | 3.39 m | 3.1 m | 3.39 m x 3.1 m |
| Main Level | Laundry Room | 1.64 m | 1.84 m | 1.64 m x 1.84 m |
| Main Level | Sitting Room | 2.77 m | 2.46 m | 2.77 m x 2.46 m |
| Main Level | Foyer | 1.56 m | 4.5 m | 1.56 m x 4.5 m |
Contact Us
Contact us for more information

Serge Papineau
Salesperson
www.facebook.com/sergetheottawarealtor
1 Rideau St Unit 7th Floor
Ottawa, Ontario K1N 8S7
(888) 311-1172
www.joinreal.com/

Andrea Madott
Broker
1 Rideau St Unit 7th Floor
Ottawa, Ontario K1N 8S7
(888) 311-1172
www.joinreal.com/
































