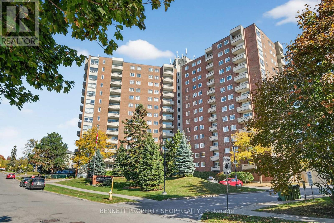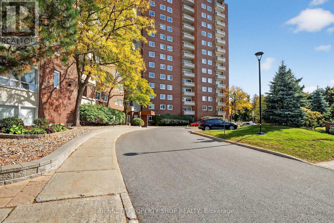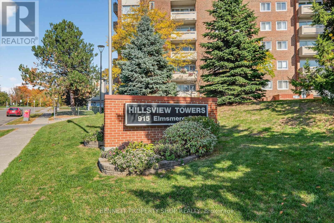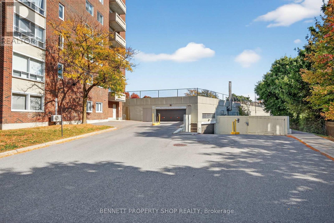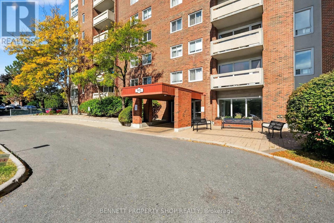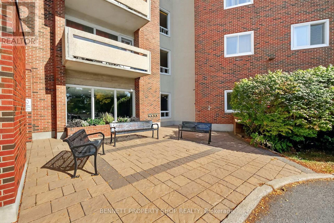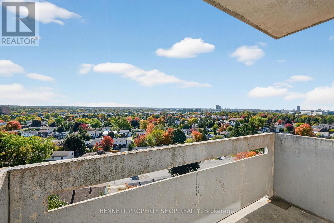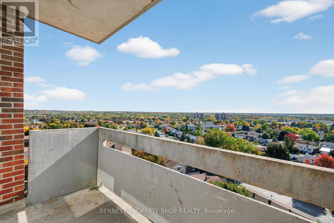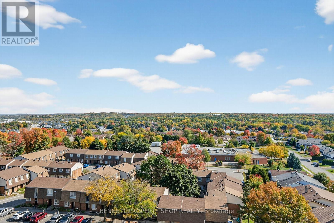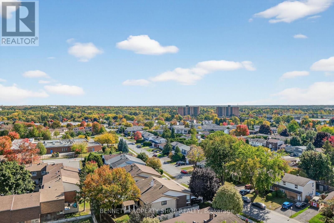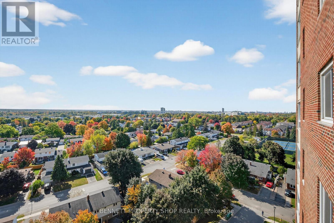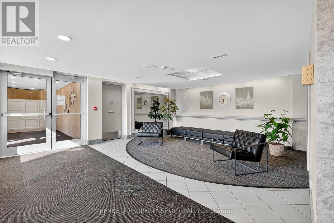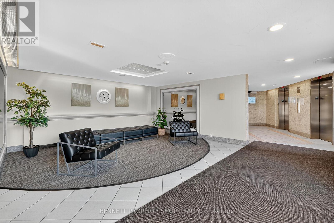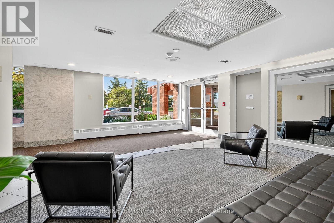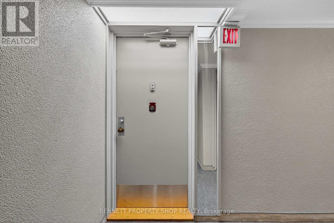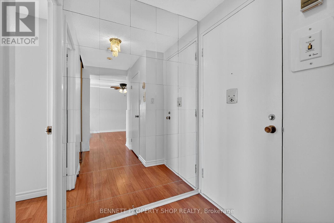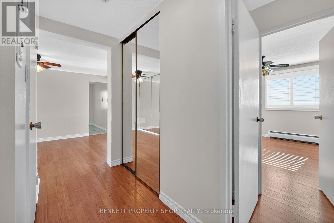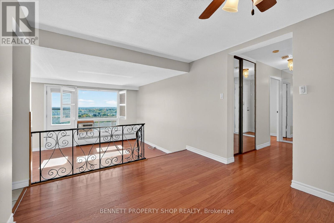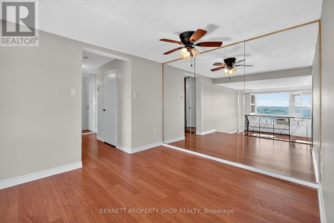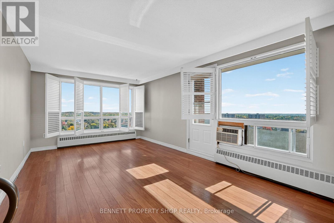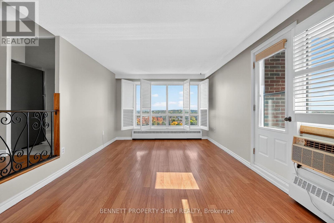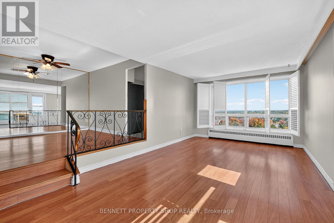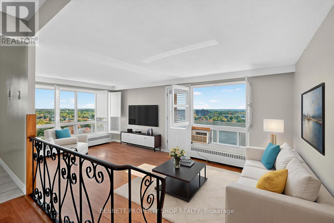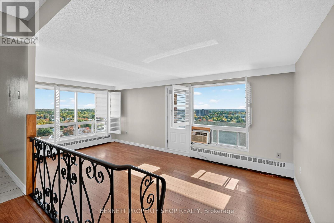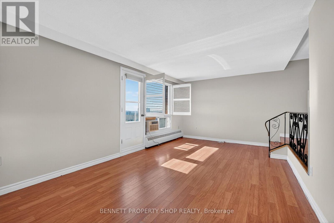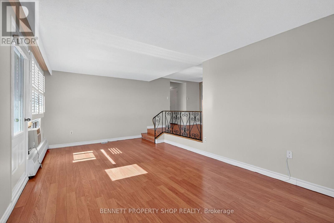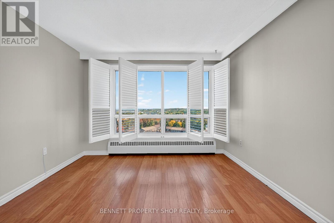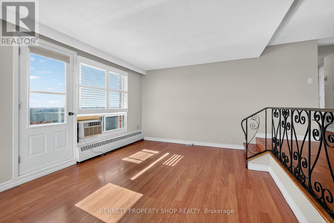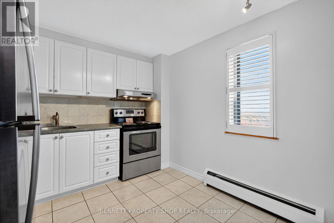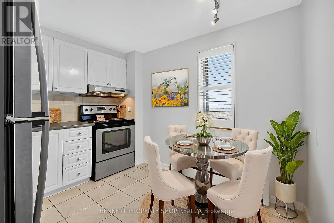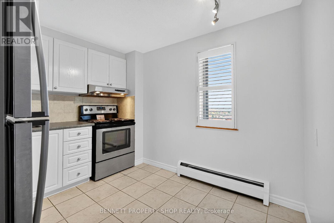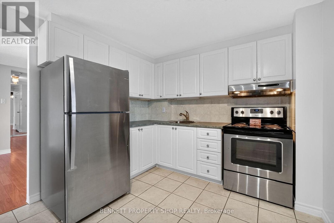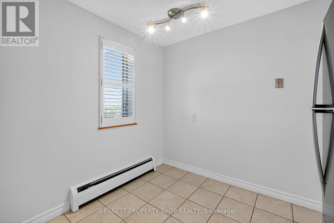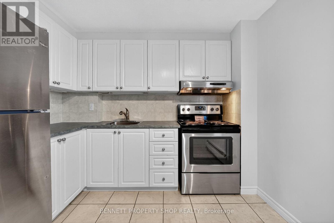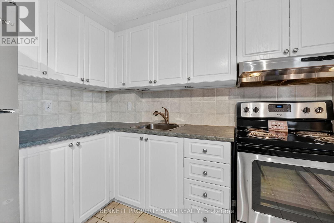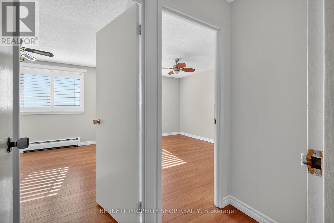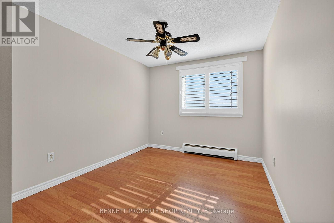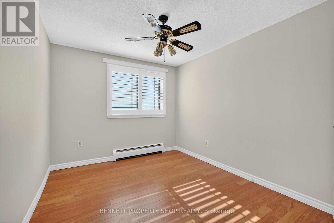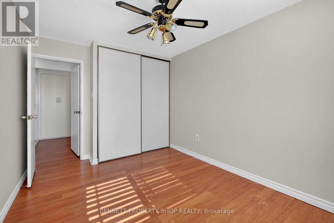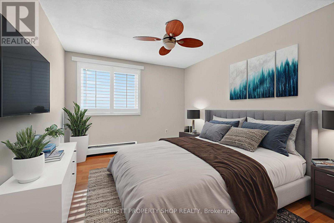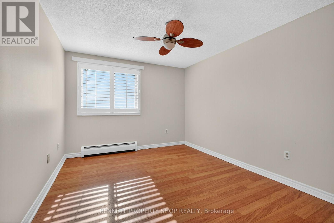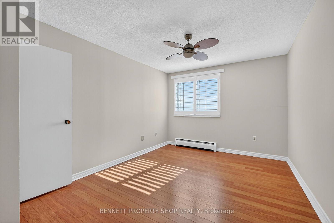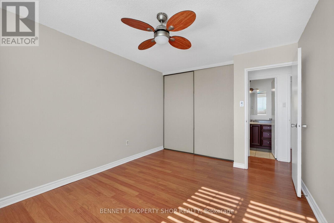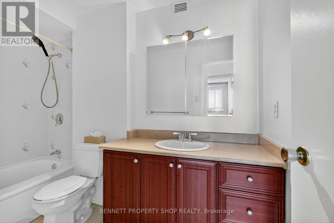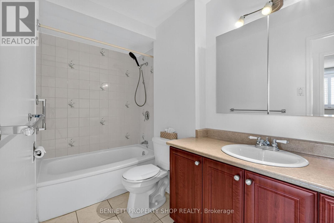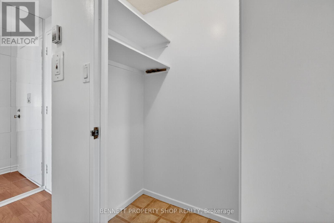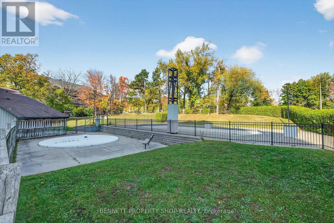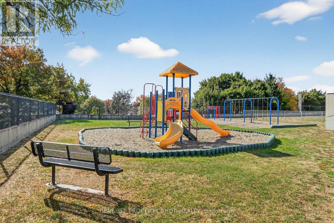1015 - 915 Elmsmere Road Ottawa, Ontario K1J 8H8
$309,900Maintenance, Heat, Insurance, Electricity, Water
$708 Monthly
Maintenance, Heat, Insurance, Electricity, Water
$708 MonthlyBright, spacious, and beautifully maintained, this corner end-unit condo at Hillsview Towers is filled with natural light from large windows, including a rare kitchen window. All windows are fitted with elegant California shutters. Freshly painted (2025), this inviting home offers a private balcony with sweeping east-to-west views. The well-designed layout features a separate dining area, a generous living room, and a versatile flex space ideal for a home office or any additional use to suit your lifestyle. The kitchen is bright and functional, with classic white cabinetry, ceramic tile flooring, and modern Whirlpool stainless-steel appliances including a refrigerator, stove, and hood fan. Both bedrooms are spacious and bright, with easy-to-maintain flooring throughout. Ample storage includes a walk-in closet with shelving on both sides, a linen closet, an entry closet, and a storage locker conveniently included with the underground parking spot. Residents enjoy a well-managed building offering heated underground parking with a car wash station, an outdoor pool, men's and women's saunas, two party rooms, and two guest suites. Ideally situated near top-rated schools, parks, Elmridge Park & Tennis Club, shopping, and restaurants, and just minutes to Gloucester Centre, Costco, Cineplex, Loblaws, Pine View Golf Course, Richcraft Sensplex, and scenic Ottawa River trails. *Status Certificate available upon request* (id:61210)
Open House
This property has open houses!
2:00 pm
Ends at:4:00 pm
Property Details
| MLS® Number | X12458643 |
| Property Type | Single Family |
| Community Name | 2107 - Beacon Hill South |
| Amenities Near By | Public Transit |
| Community Features | Pets Allowed With Restrictions, Community Centre |
| Features | Balcony, Carpet Free, Guest Suite, Sauna |
| Parking Space Total | 1 |
| Pool Type | Outdoor Pool |
| Structure | Playground |
Building
| Bathroom Total | 1 |
| Bedrooms Above Ground | 2 |
| Bedrooms Total | 2 |
| Amenities | Car Wash, Visitor Parking, Party Room, Separate Heating Controls, Storage - Locker |
| Appliances | Garage Door Opener Remote(s), Stove, Window Coverings, Refrigerator |
| Basement Type | None |
| Cooling Type | Wall Unit |
| Exterior Finish | Brick |
| Heating Fuel | Natural Gas |
| Heating Type | Baseboard Heaters |
| Size Interior | 800 - 899 Ft2 |
| Type | Apartment |
Parking
| Underground | |
| Garage |
Land
| Acreage | No |
| Land Amenities | Public Transit |
Rooms
| Level | Type | Length | Width | Dimensions |
|---|---|---|---|---|
| Main Level | Living Room | 6.16 m | 3.33 m | 6.16 m x 3.33 m |
| Main Level | Kitchen | 3.19 m | 3.02 m | 3.19 m x 3.02 m |
| Main Level | Dining Room | 3.18 m | 3.14 m | 3.18 m x 3.14 m |
| Main Level | Primary Bedroom | 4.21 m | 3.01 m | 4.21 m x 3.01 m |
| Main Level | Bedroom 2 | 3.87 m | 2.8 m | 3.87 m x 2.8 m |
| Main Level | Foyer | 3.03 m | 1.62 m | 3.03 m x 1.62 m |
| Main Level | Bathroom | 2.88 m | 1.62 m | 2.88 m x 1.62 m |
https://www.realtor.ca/real-estate/28981552/1015-915-elmsmere-road-ottawa-2107-beacon-hill-south
Contact Us
Contact us for more information

Marnie Bennett
Broker
www.bennettpros.com/
www.facebook.com/BennettPropertyShop/
twitter.com/Bennettpros
www.linkedin.com/company/bennett-real-estate-professionals/
1194 Carp Rd
Ottawa, Ontario K2S 1B9
(613) 233-8606
(613) 383-0388

Jennifer Wright
Salesperson
1194 Carp Rd
Ottawa, Ontario K2S 1B9
(613) 233-8606
(613) 383-0388

