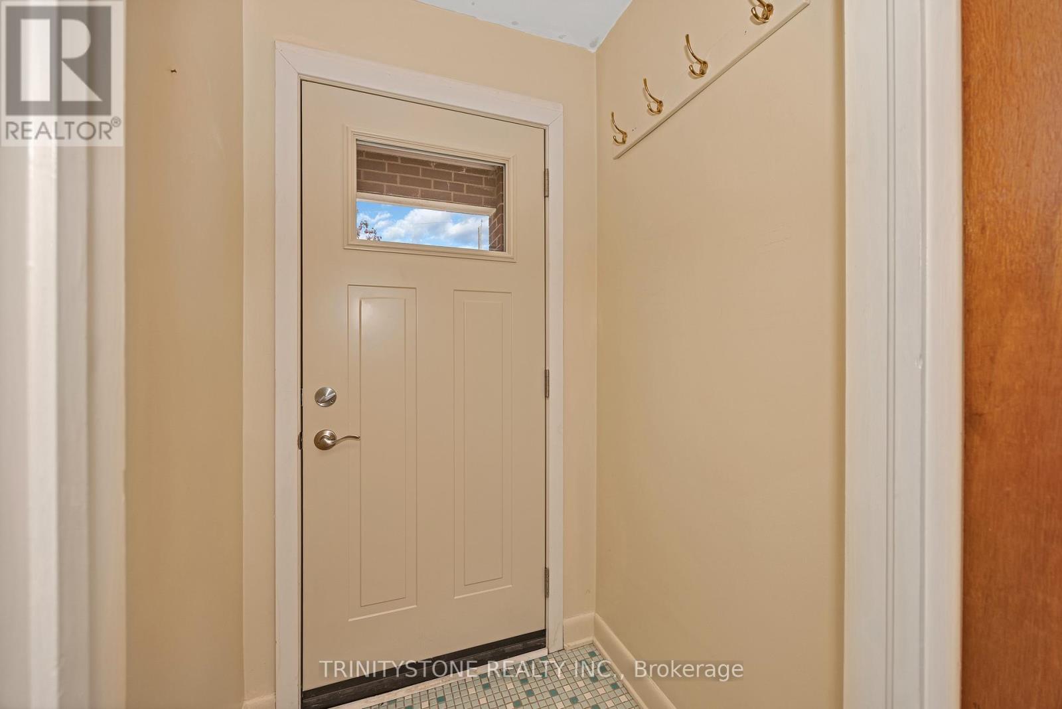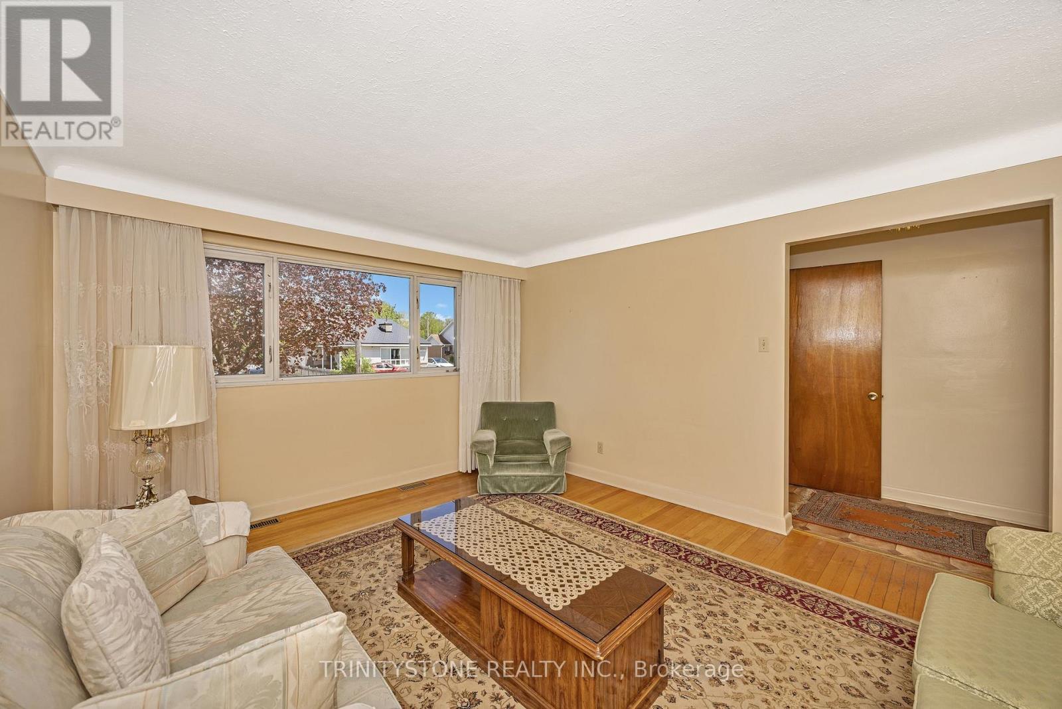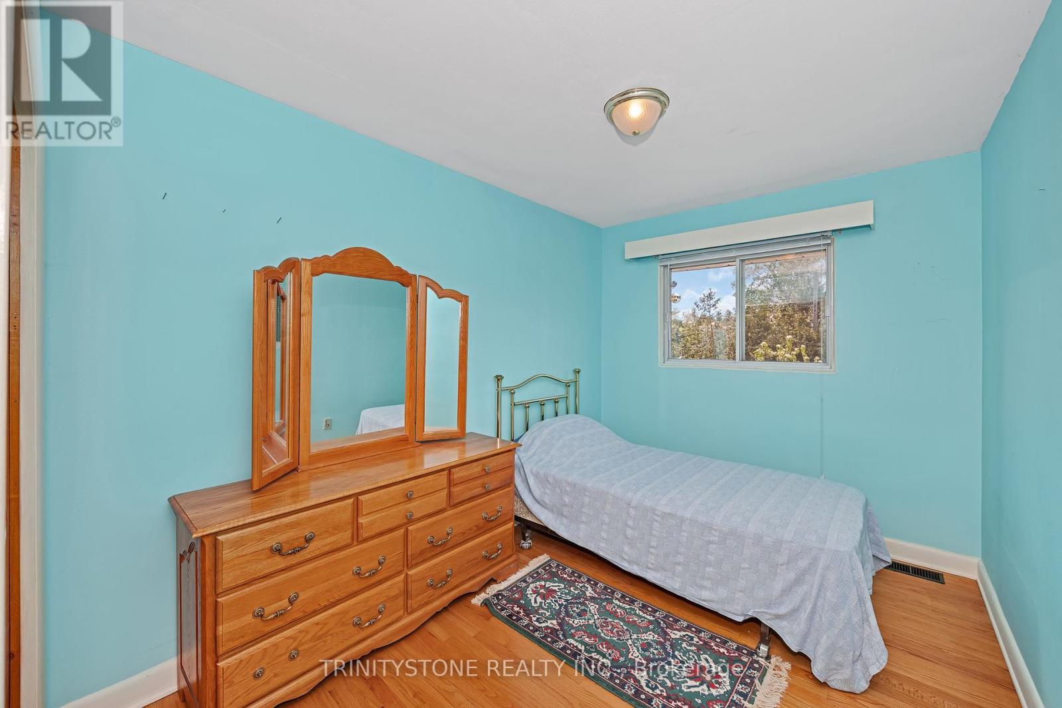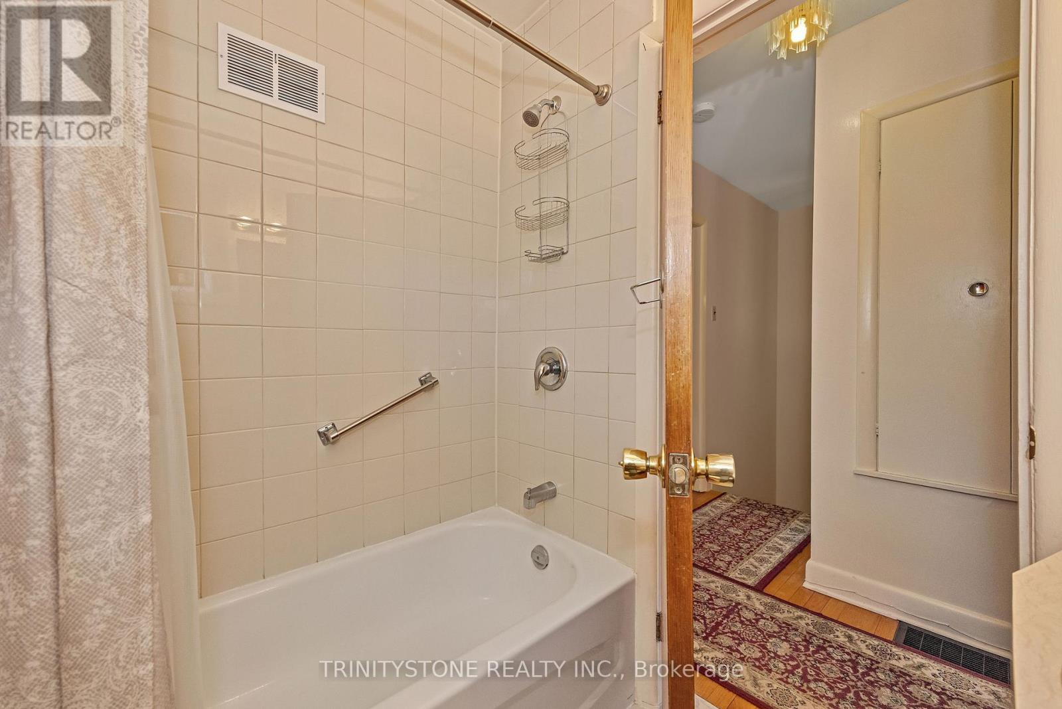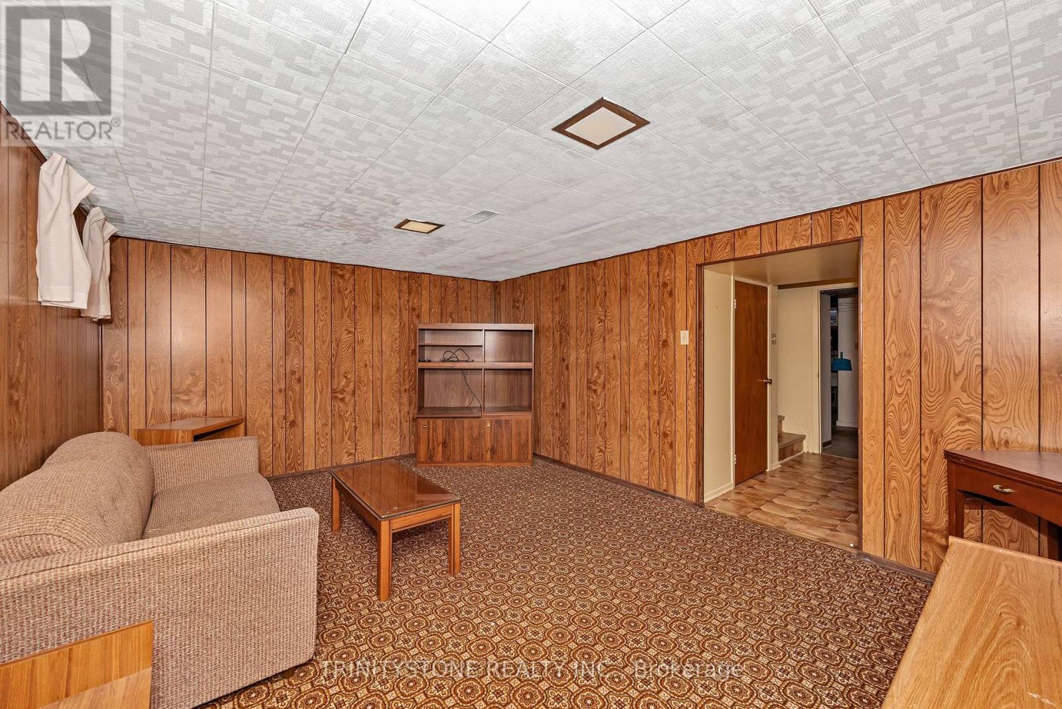1008 Riddell Avenue Ottawa, Ontario K2C 2J5
$629,900
This charming 3-bedroom, 2-bathroom home is full of potential and ready for your personal touch. The main floor welcomes you with a spacious, light-filled living room that flows seamlessly into a large dining area perfect for entertaining. The kitchen offers ample cabinetry and double sinks, providing both functionality and room for upgrades. Upstairs, the generously sized primary bedroom boasts double closets, while two additional bedrooms, each with their own closet, offer flexibility for family, guests, or a home office. A bright 4-piece main bathroom completes the second level. The lower level presents an exciting opportunity for additional living space ideal for a family room or recreation area and includes a convenient 2-piece powder room. Outside, you'll find a long driveway with ample parking, a detached garage, and a cozy stone patio in the backyard perfect for enjoying warm summer evenings. Whether you're looking to invest or settle into your first home, this property is a must-see. Endless potential awaits book your showing today! (id:61210)
Property Details
| MLS® Number | X12162185 |
| Property Type | Single Family |
| Community Name | 5402 - Braemar Park |
| Parking Space Total | 3 |
Building
| Bathroom Total | 2 |
| Bedrooms Above Ground | 3 |
| Bedrooms Total | 3 |
| Appliances | Water Heater |
| Basement Development | Partially Finished |
| Basement Type | Full (partially Finished) |
| Construction Style Attachment | Semi-detached |
| Cooling Type | Central Air Conditioning |
| Exterior Finish | Brick |
| Foundation Type | Block, Concrete |
| Half Bath Total | 1 |
| Heating Fuel | Natural Gas |
| Heating Type | Forced Air |
| Stories Total | 2 |
| Size Interior | 1,500 - 2,000 Ft2 |
| Type | House |
| Utility Water | Municipal Water |
Parking
| Detached Garage | |
| Garage |
Land
| Acreage | No |
| Sewer | Sanitary Sewer |
| Size Depth | 39.62 M |
| Size Frontage | 7.14 M |
| Size Irregular | 7.1 X 39.6 M |
| Size Total Text | 7.1 X 39.6 M |
Rooms
| Level | Type | Length | Width | Dimensions |
|---|---|---|---|---|
| Second Level | Primary Bedroom | 4.26 m | 4.26 m | 4.26 m x 4.26 m |
| Second Level | Bedroom 2 | 3.35 m | 2.43 m | 3.35 m x 2.43 m |
| Second Level | Bedroom 3 | 3.35 m | 2.43 m | 3.35 m x 2.43 m |
| Lower Level | Recreational, Games Room | 3.65 m | 4.87 m | 3.65 m x 4.87 m |
| Main Level | Living Room | 3.65 m | 4.26 m | 3.65 m x 4.26 m |
| Main Level | Dining Room | 3.65 m | 2.43 m | 3.65 m x 2.43 m |
| Main Level | Kitchen | 2.43 m | 3.96 m | 2.43 m x 3.96 m |
https://www.realtor.ca/real-estate/28342813/1008-riddell-avenue-ottawa-5402-braemar-park
Contact Us
Contact us for more information
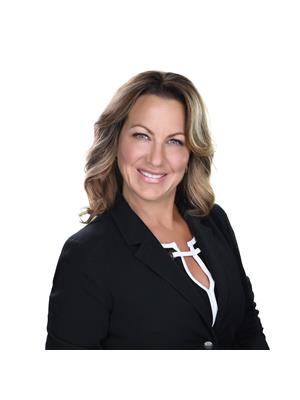
Colleen Lyle
Broker of Record
www.colleenlyle.com/
www.facebook.com/colleenlylewestottawahomes/
twitter.com/colleenhometeam
ca.linkedin.com/in/colleen-lyle-real-estate-broker-b45a1123
1300 Stittsville Main St
Stittsville, Ontario K2S 1A3
(613) 417-3599




